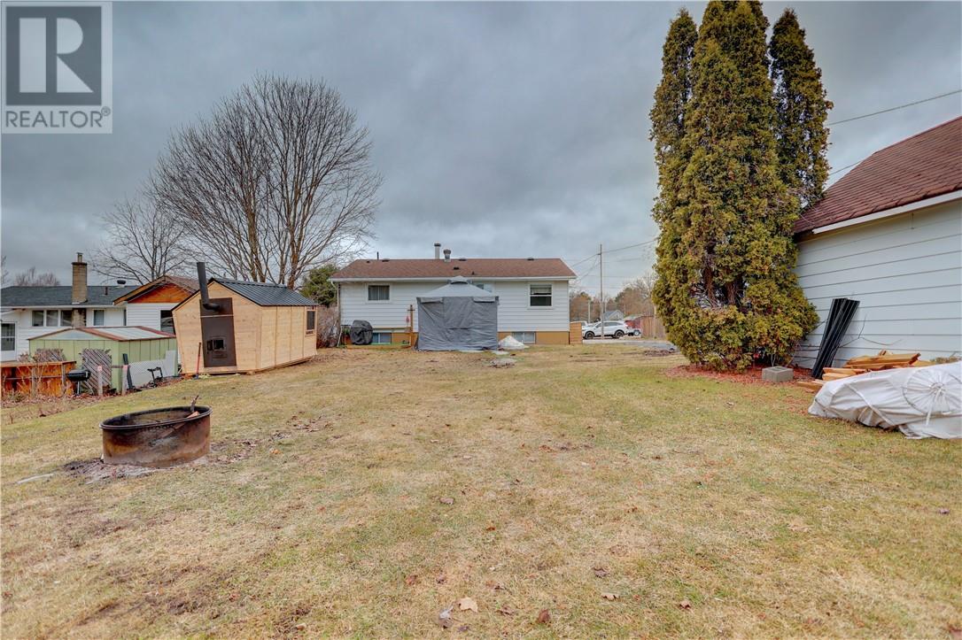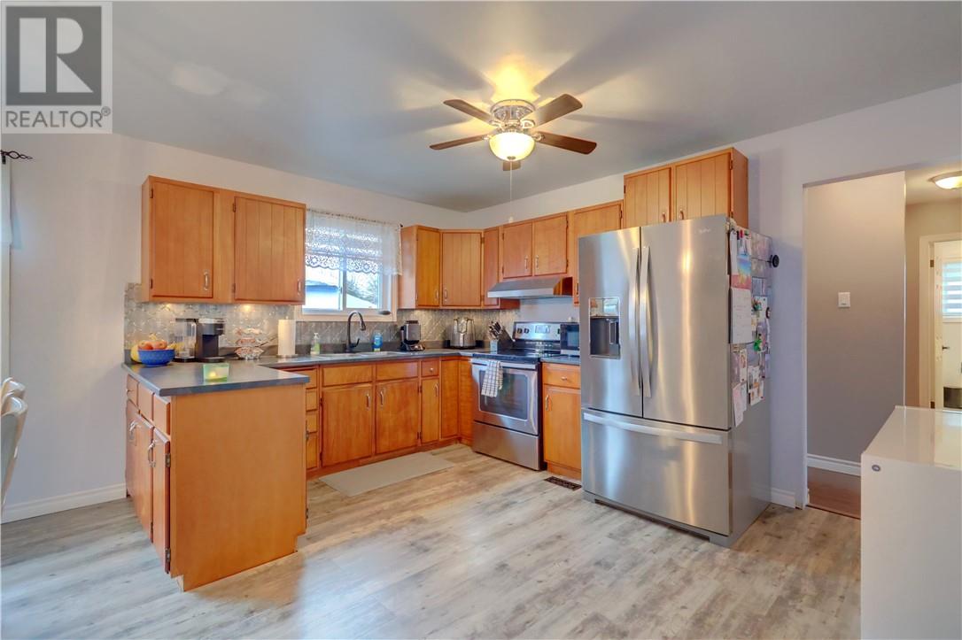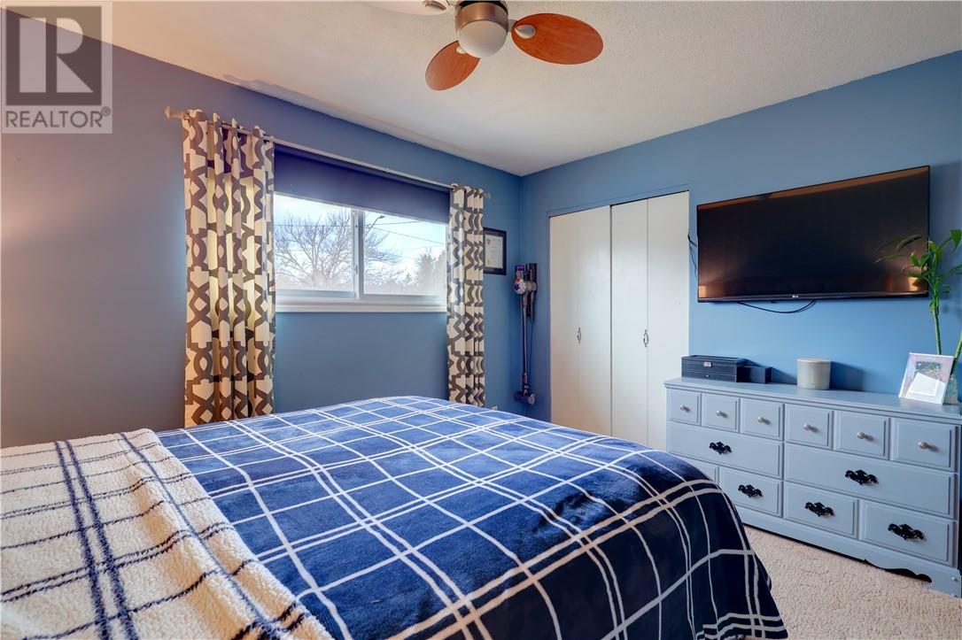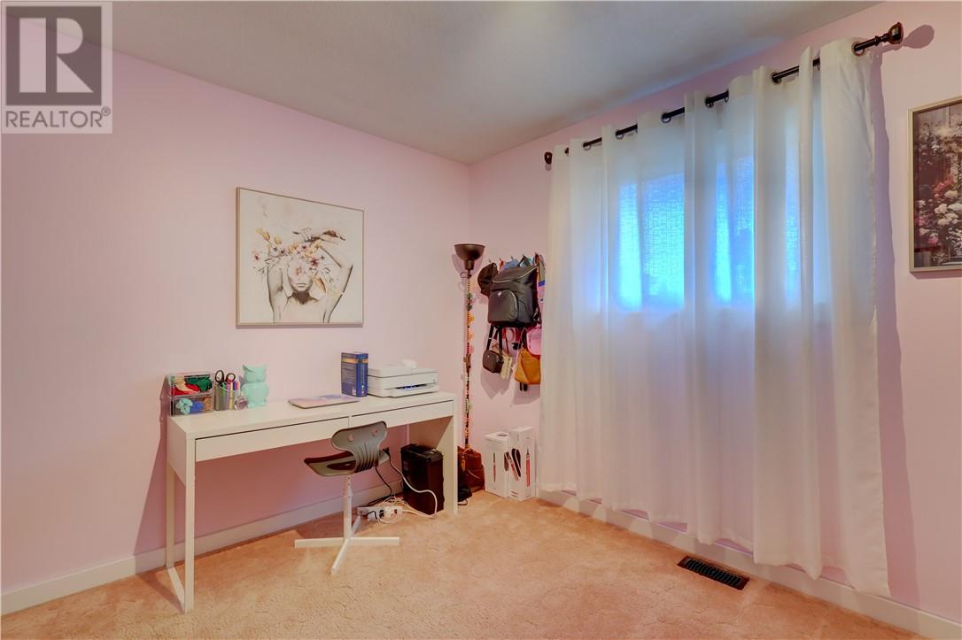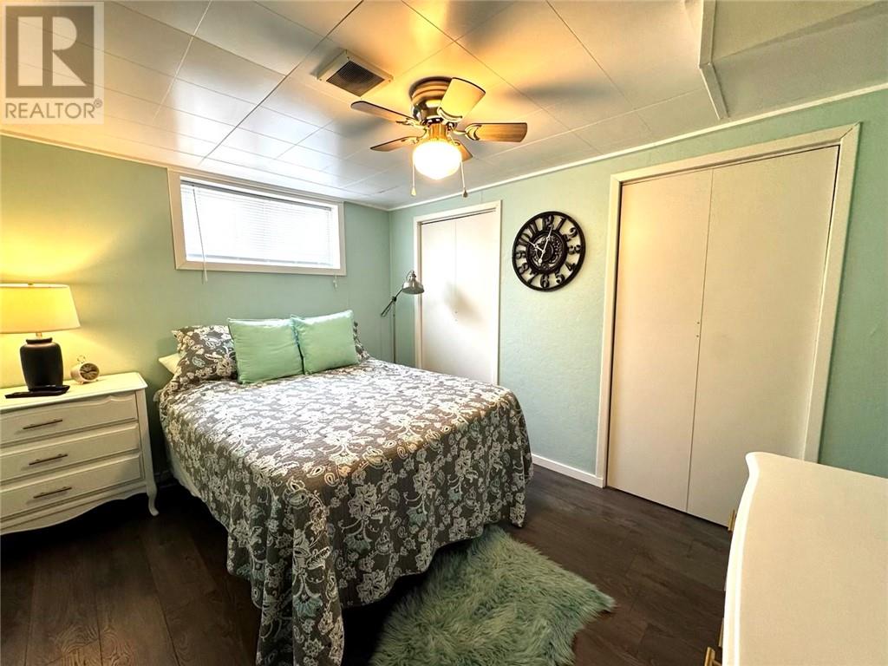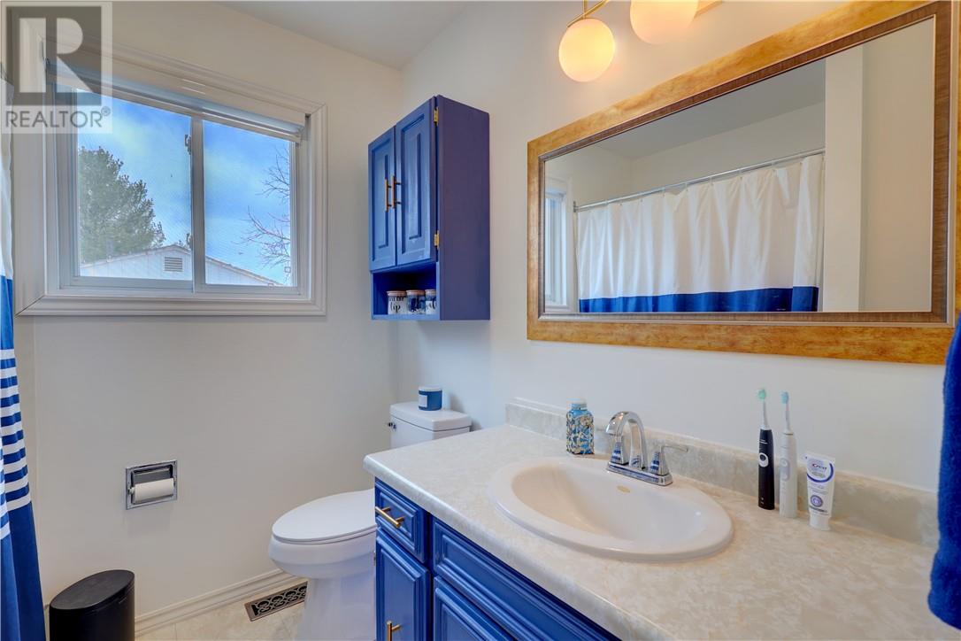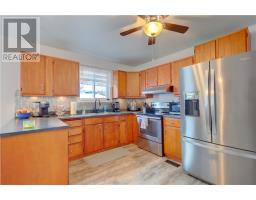3 Bedroom
1 Bathroom
Bungalow
Forced Air
$319,900
Room to Roam, Space to Chill, and a Garage for All Your Toys. Looking for a place with some character and elbow room? Welcome to 460 Castle Street—a bright, updated 2+1 bedroom bungalow on one of Massey’s quietest streets. With a detached garage, backyard access, and a big lot made for bonfires, gardens, or snowmobile parking, this property brings the lifestyle to match the space. Step inside and you’re greeted with a warm, inviting main floor featuring a spacious living room, oversized windows that flood the space with natural light, and a wide-open kitchen and dining area perfect for weeknight meals or weekend hangouts. The updated kitchen and flooring bring a fresh, modern vibe to the space, while the main floor offers two roomy bedrooms and a stylishly renovated bathroom. Head downstairs and you’ll find even more living space—a third bedroom, a cozy family room, a dedicated laundry area, and plenty of storage for all the extras. Whether you’re starting out, downsizing, or just looking for a move-in-ready home with room to grow, this one’s worth a look. Well-priced, well-kept, and ready for you. Book your private tour today! (id:47351)
Property Details
|
MLS® Number
|
2121757 |
|
Property Type
|
Single Family |
|
Amenities Near By
|
Playground, Schools |
|
Community Features
|
Family Oriented, Fishing, Quiet Area, School Bus |
|
Equipment Type
|
Furnace |
|
Rental Equipment Type
|
Furnace |
Building
|
Bathroom Total
|
1 |
|
Bedrooms Total
|
3 |
|
Architectural Style
|
Bungalow |
|
Basement Type
|
Full |
|
Exterior Finish
|
Vinyl Siding |
|
Flooring Type
|
Laminate, Vinyl, Carpeted |
|
Foundation Type
|
Block |
|
Heating Type
|
Forced Air |
|
Roof Material
|
Asphalt Shingle |
|
Roof Style
|
Unknown |
|
Stories Total
|
1 |
|
Type
|
House |
|
Utility Water
|
Municipal Water |
Parking
Land
|
Acreage
|
No |
|
Land Amenities
|
Playground, Schools |
|
Sewer
|
Septic System |
|
Size Total Text
|
Under 1/2 Acre |
|
Zoning Description
|
R |
Rooms
| Level |
Type |
Length |
Width |
Dimensions |
|
Basement |
Laundry Room |
|
|
11 x 10 |
|
Basement |
Bedroom |
|
|
11.7 x 9.8 |
|
Basement |
Family Room |
|
|
17.9 x 12.7 |
|
Main Level |
Bedroom |
|
|
9.6 x 11.10 |
|
Main Level |
Primary Bedroom |
|
|
12.1 x 13 |
|
Main Level |
Living Room |
|
|
12.6 x 18.2 |
|
Main Level |
Dining Room |
|
|
13.7 x 8.5 |
|
Main Level |
Kitchen |
|
|
13.7 x 9.10 |
https://www.realtor.ca/real-estate/28193115/460-castle-street-massey








