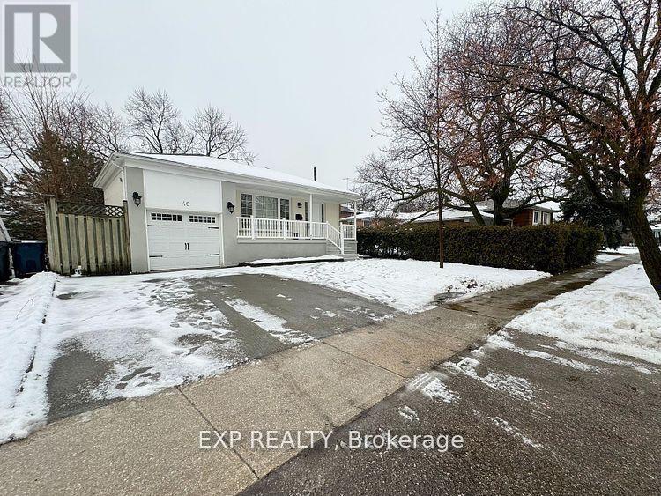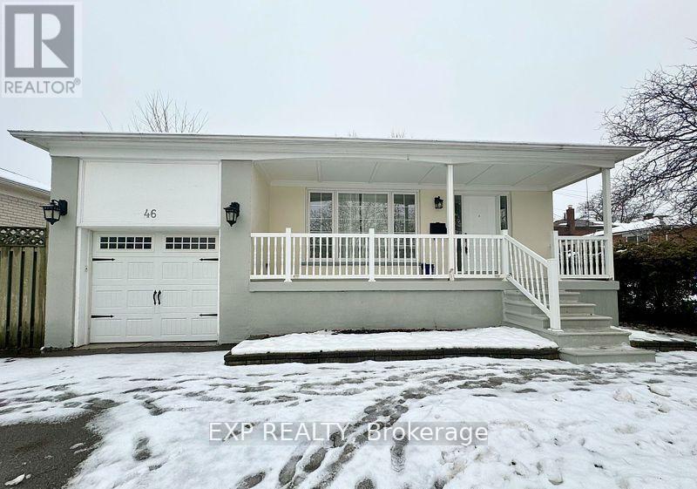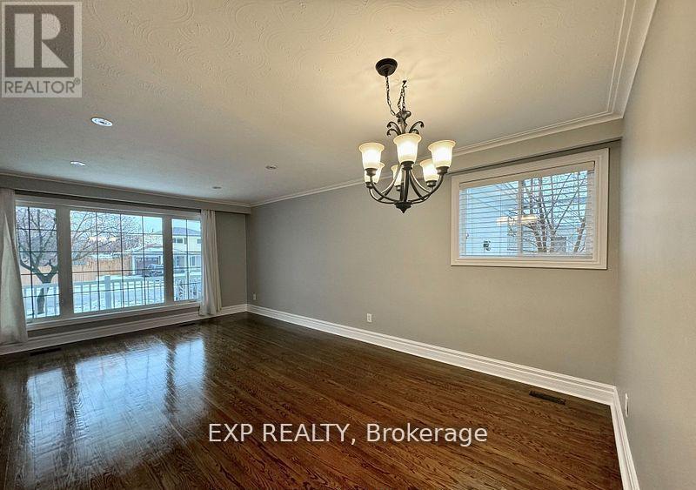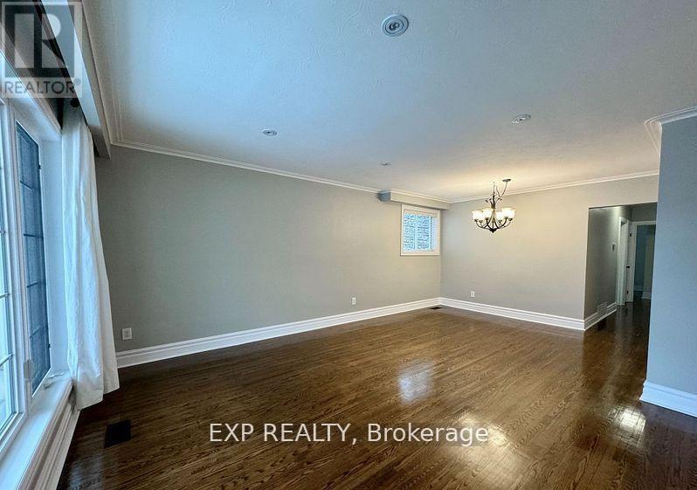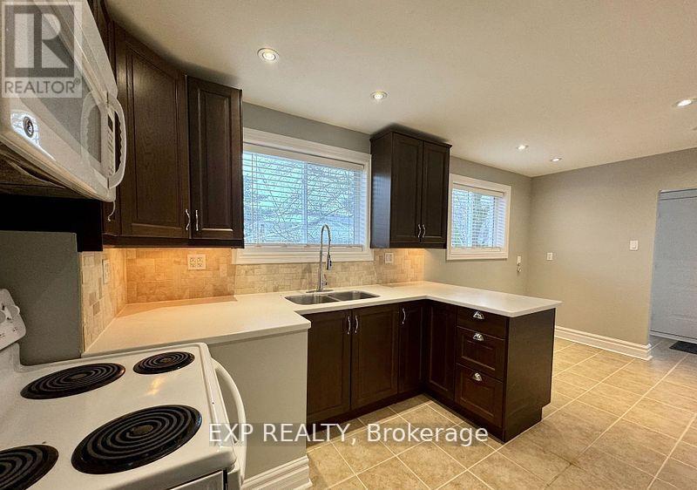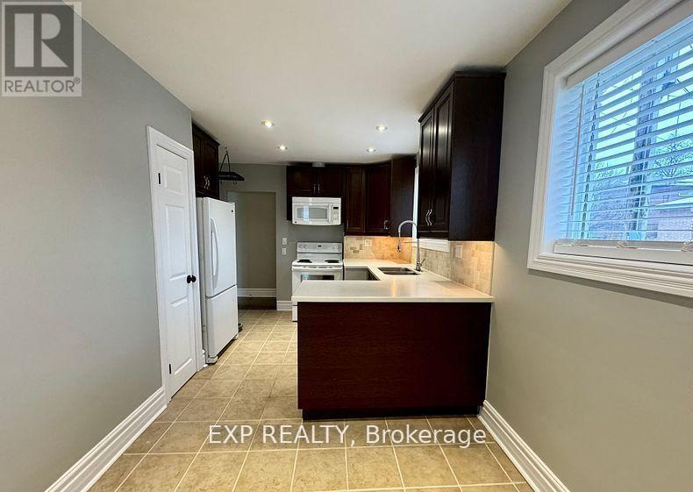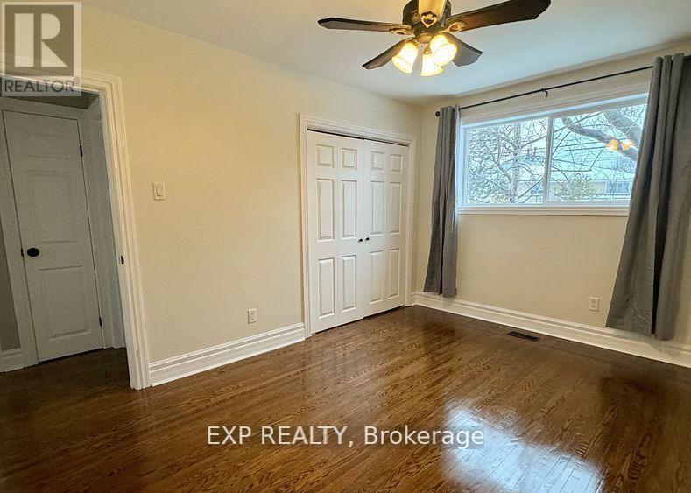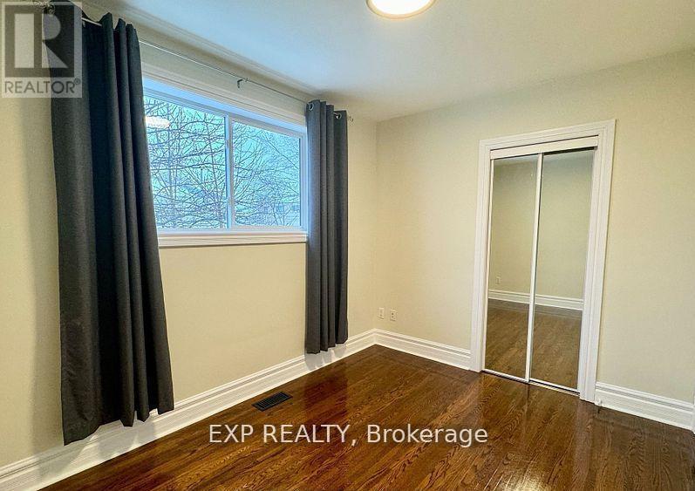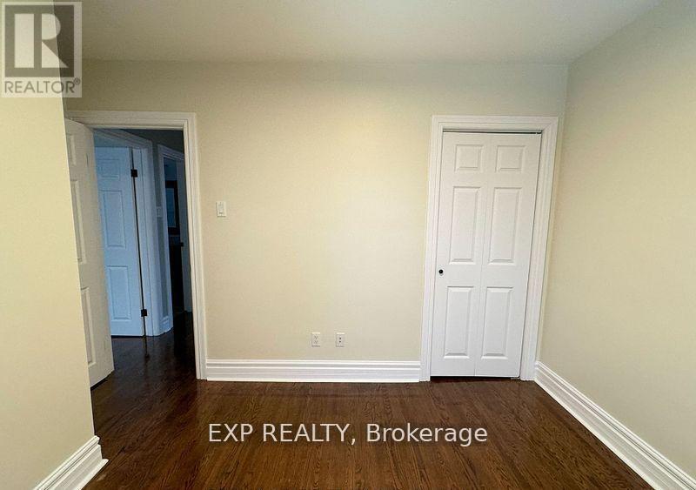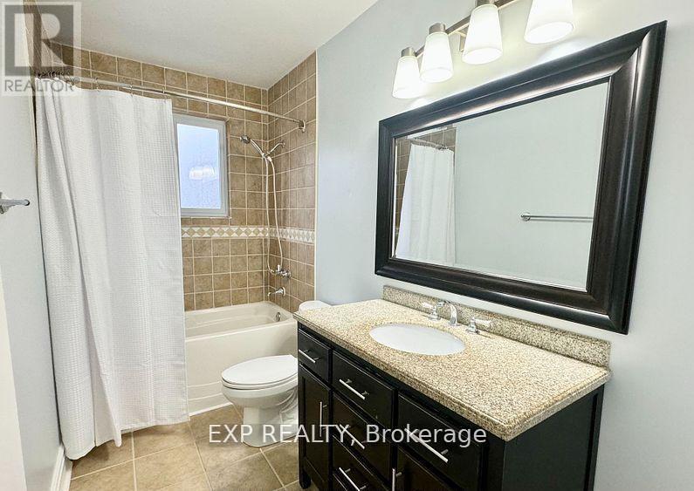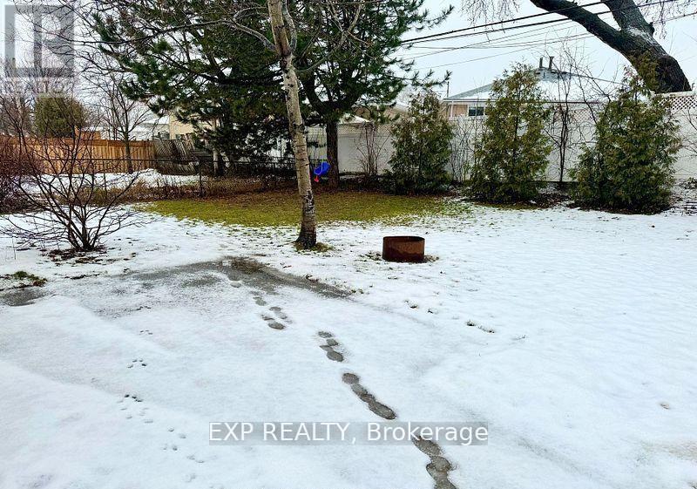3 Bedroom
1 Bathroom
1,100 - 1,500 ft2
Bungalow
Central Air Conditioning
Forced Air
$2,999 Monthly
Great Opportunity To Live In The Upper Level Of A Beautifully Renovated Home, Nestled In A Family Friendly North Etobicoke Neighborhood! Spacious 3 Bedrooms With Separate Entrance In A Detached Bungalow Situated On A Spacious Lot. Freshly Painted, Large Kitchen With A Beautiful Backsplash, Hardwood throughout & Shared Washer & Dryer, Perfect For Working Professionals Or A Couple. Fantastic Neighborhood, Minutes To TTC, Shopping Centers, Major HWY's, Schools & Humber College. Internet is included. Other utilities are extra. Occupancy Sept.1, 2025. (id:47351)
Property Details
|
MLS® Number
|
W12312118 |
|
Property Type
|
Single Family |
|
Community Name
|
West Humber-Clairville |
|
Communication Type
|
High Speed Internet |
|
Parking Space Total
|
3 |
Building
|
Bathroom Total
|
1 |
|
Bedrooms Above Ground
|
3 |
|
Bedrooms Total
|
3 |
|
Appliances
|
Water Heater |
|
Architectural Style
|
Bungalow |
|
Construction Style Attachment
|
Detached |
|
Cooling Type
|
Central Air Conditioning |
|
Exterior Finish
|
Brick |
|
Flooring Type
|
Ceramic, Hardwood |
|
Foundation Type
|
Concrete |
|
Heating Fuel
|
Natural Gas |
|
Heating Type
|
Forced Air |
|
Stories Total
|
1 |
|
Size Interior
|
1,100 - 1,500 Ft2 |
|
Type
|
House |
|
Utility Water
|
Municipal Water |
Parking
Land
|
Acreage
|
No |
|
Sewer
|
Sanitary Sewer |
|
Size Depth
|
121 Ft ,7 In |
|
Size Frontage
|
44 Ft ,2 In |
|
Size Irregular
|
44.2 X 121.6 Ft |
|
Size Total Text
|
44.2 X 121.6 Ft |
Rooms
| Level |
Type |
Length |
Width |
Dimensions |
|
Main Level |
Kitchen |
3.09 m |
2.42 m |
3.09 m x 2.42 m |
|
Main Level |
Eating Area |
2.32 m |
2.41 m |
2.32 m x 2.41 m |
|
Main Level |
Living Room |
6.29 m |
4.39 m |
6.29 m x 4.39 m |
|
Main Level |
Dining Room |
6.29 m |
4.39 m |
6.29 m x 4.39 m |
|
Main Level |
Primary Bedroom |
4.16 m |
3.14 m |
4.16 m x 3.14 m |
|
Main Level |
Bedroom 2 |
3.08 m |
2.93 m |
3.08 m x 2.93 m |
|
Main Level |
Bedroom 3 |
3.46 m |
2.61 m |
3.46 m x 2.61 m |
https://www.realtor.ca/real-estate/28663780/46-tealham-drive-toronto-west-humber-clairville-west-humber-clairville
