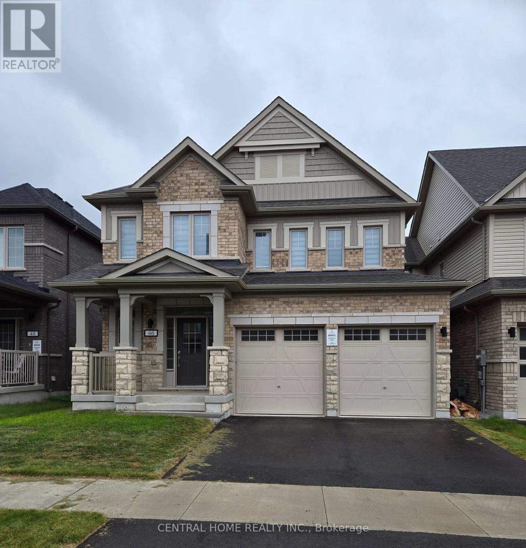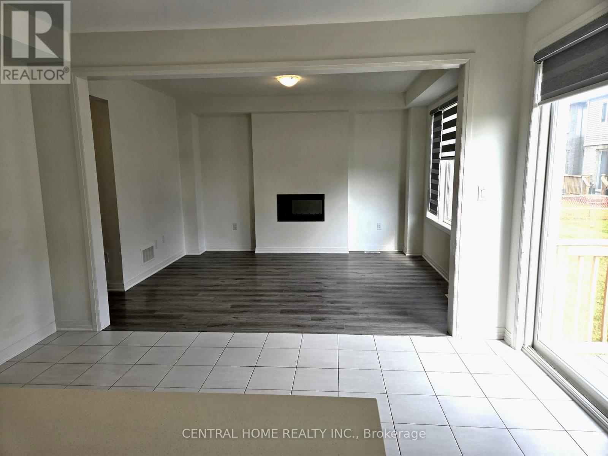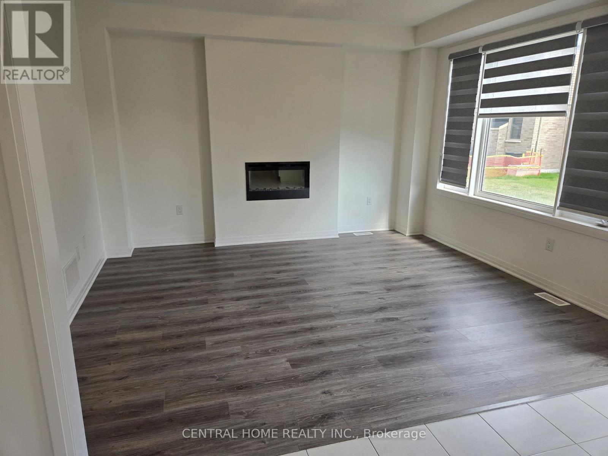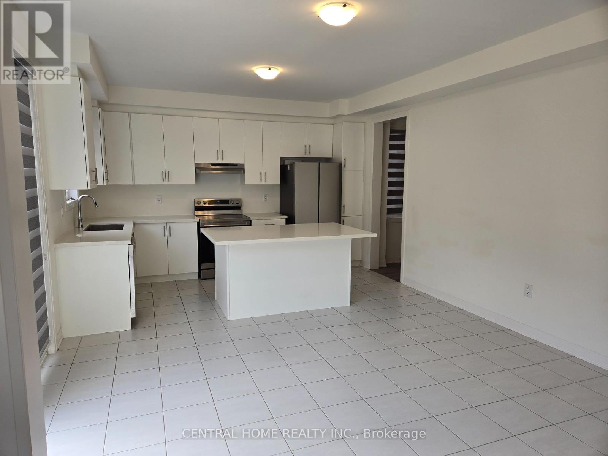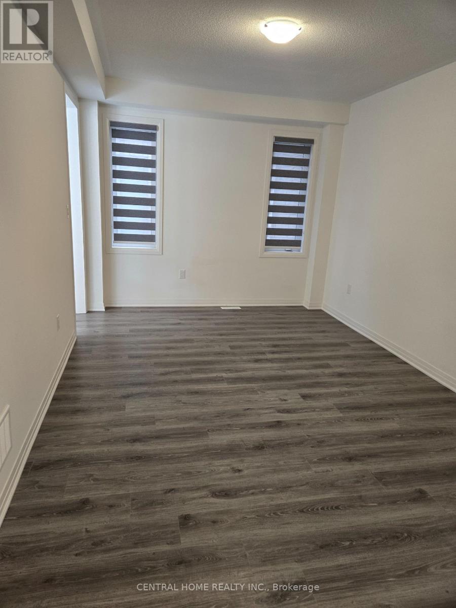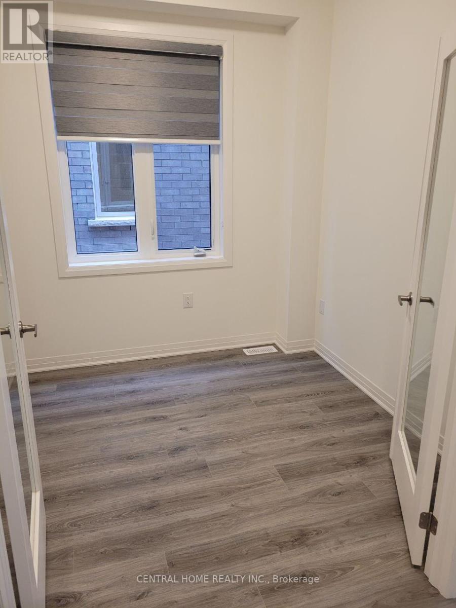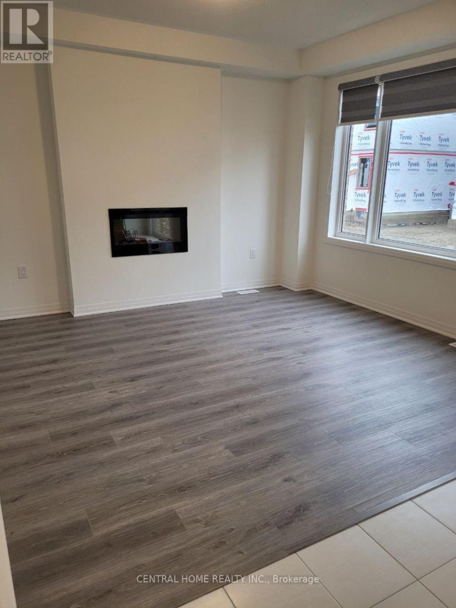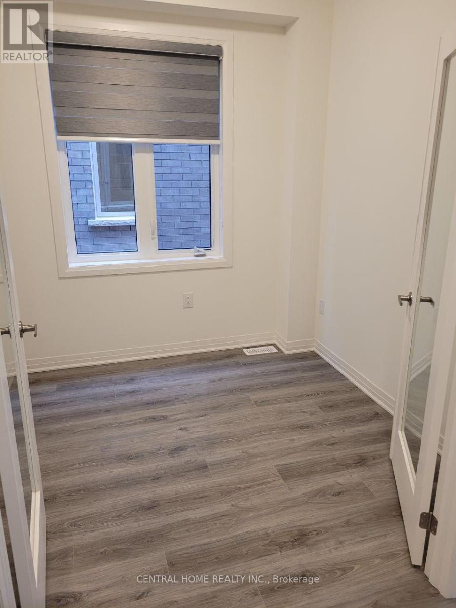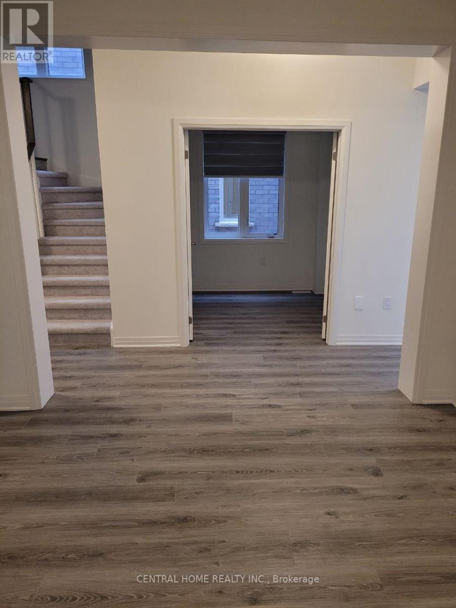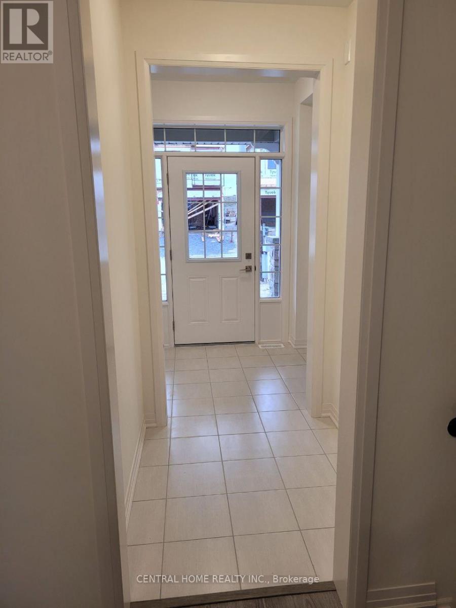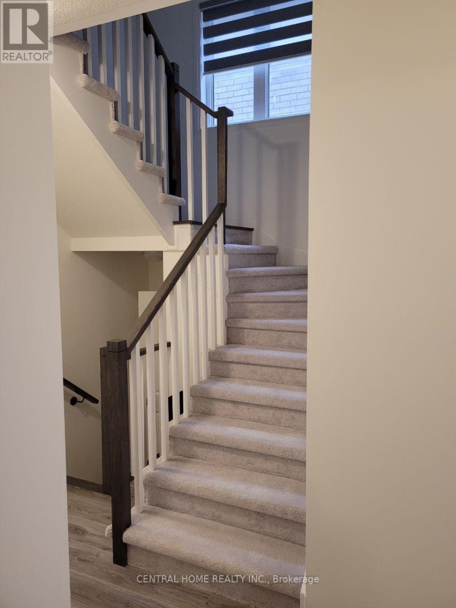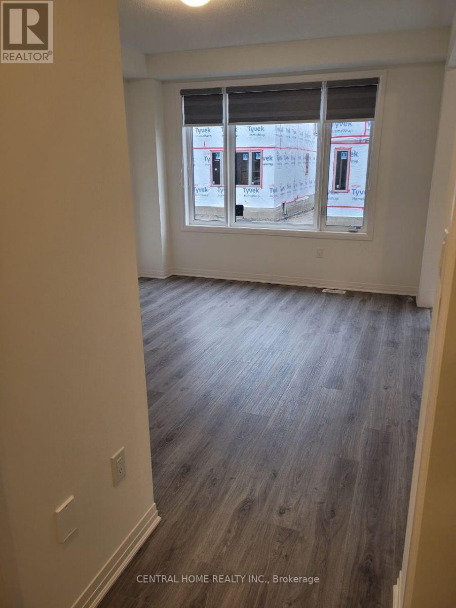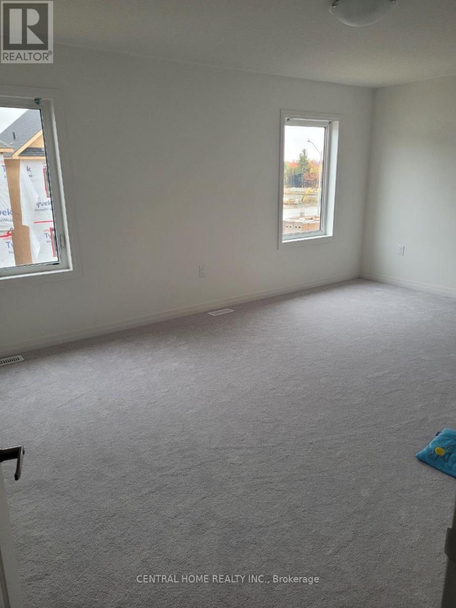5 Bedroom
3 Bathroom
2,000 - 2,500 ft2
Fireplace
Central Air Conditioning
Forced Air
$999,900
4 bedroom detached with 3 WR .Approx. 2500 sq, above grade living. Main Floor boost 9 Feet ceilings with Family room with fireplace. Beautiful kitchen with center island. study room that can be used as 5th bed. 4 Good size bedrooms. Upstairs laundry. .Minutes drive to Major shopping, GO station & HWY 400, move in condition. **EXTRAS** large windows in basement and rough in for washroom. motivated seller. try your offer. Please note this is a true 2 car garage, best value in area. (id:47351)
Property Details
|
MLS® Number
|
S12377449 |
|
Property Type
|
Single Family |
|
Community Name
|
Rural Barrie Southeast |
|
Equipment Type
|
Water Heater |
|
Parking Space Total
|
4 |
|
Rental Equipment Type
|
Water Heater |
Building
|
Bathroom Total
|
3 |
|
Bedrooms Above Ground
|
4 |
|
Bedrooms Below Ground
|
1 |
|
Bedrooms Total
|
5 |
|
Appliances
|
Dishwasher, Dryer, Stove, Washer, Window Coverings, Refrigerator |
|
Basement Development
|
Unfinished |
|
Basement Type
|
N/a (unfinished) |
|
Construction Style Attachment
|
Detached |
|
Cooling Type
|
Central Air Conditioning |
|
Exterior Finish
|
Brick |
|
Fireplace Present
|
Yes |
|
Flooring Type
|
Laminate, Ceramic, Carpeted |
|
Foundation Type
|
Insulated Concrete Forms |
|
Half Bath Total
|
1 |
|
Heating Fuel
|
Natural Gas |
|
Heating Type
|
Forced Air |
|
Stories Total
|
2 |
|
Size Interior
|
2,000 - 2,500 Ft2 |
|
Type
|
House |
|
Utility Water
|
Municipal Water |
Parking
Land
|
Acreage
|
No |
|
Sewer
|
Sanitary Sewer |
|
Size Depth
|
98 Ft ,9 In |
|
Size Frontage
|
38 Ft |
|
Size Irregular
|
38 X 98.8 Ft |
|
Size Total Text
|
38 X 98.8 Ft |
Rooms
| Level |
Type |
Length |
Width |
Dimensions |
|
Second Level |
Primary Bedroom |
18.1 m |
12.6 m |
18.1 m x 12.6 m |
|
Second Level |
Bedroom 2 |
12.5 m |
12 m |
12.5 m x 12 m |
|
Second Level |
Bedroom 3 |
12.5 m |
10.5 m |
12.5 m x 10.5 m |
|
Second Level |
Bedroom 4 |
11.8 m |
11 m |
11.8 m x 11 m |
|
Ground Level |
Living Room |
15.8 m |
11.9 m |
15.8 m x 11.9 m |
|
Ground Level |
Dining Room |
15.8 m |
11.9 m |
15.8 m x 11.9 m |
|
Ground Level |
Kitchen |
14 m |
9 m |
14 m x 9 m |
|
Ground Level |
Study |
8.1 m |
8 m |
8.1 m x 8 m |
|
Ground Level |
Family Room |
14 m |
12 m |
14 m x 12 m |
https://www.realtor.ca/real-estate/28806284/46-copperhill-heights-barrie-rural-barrie-southeast
