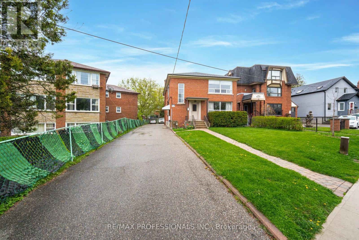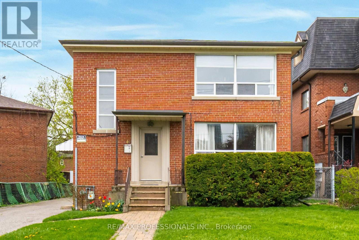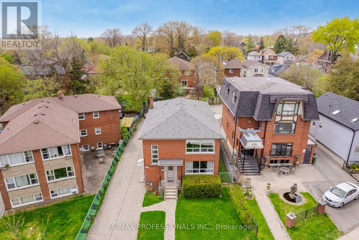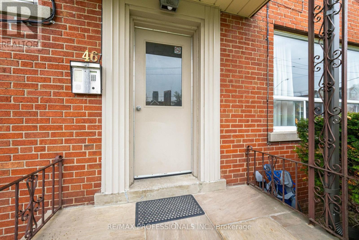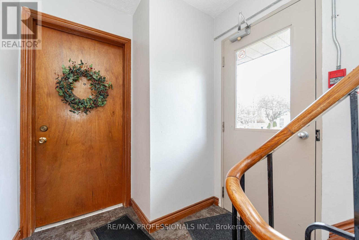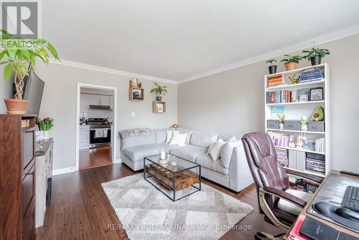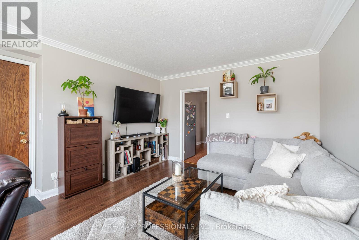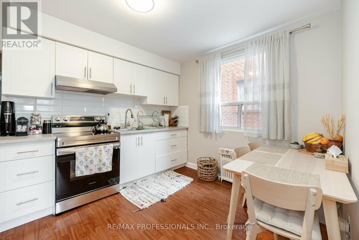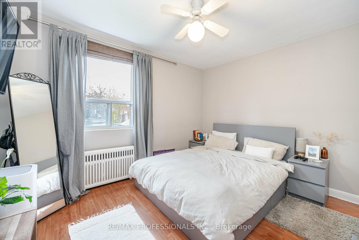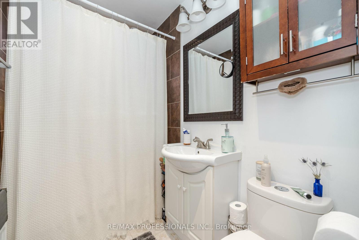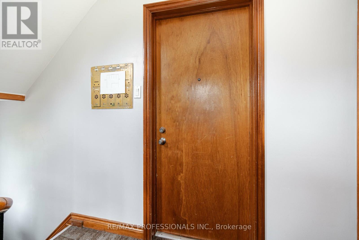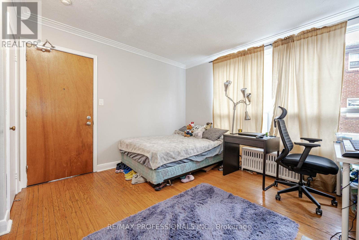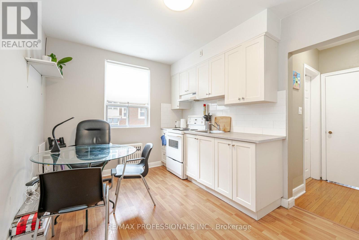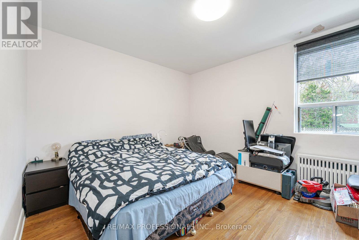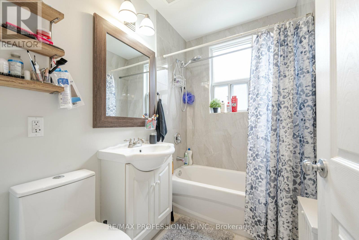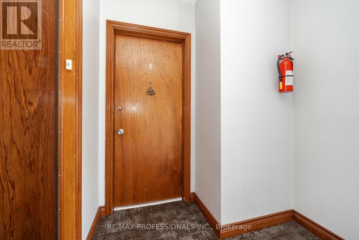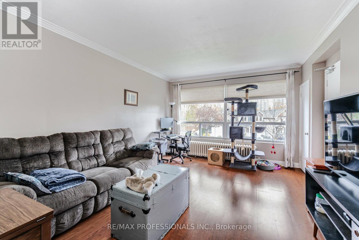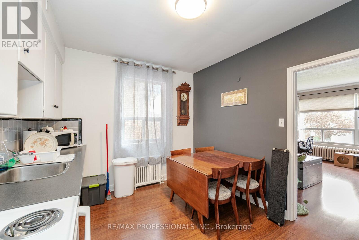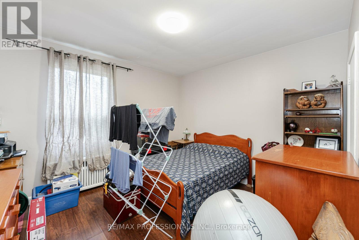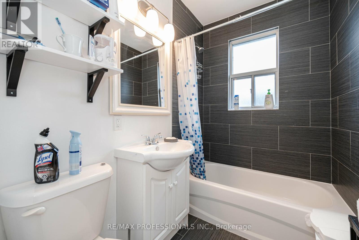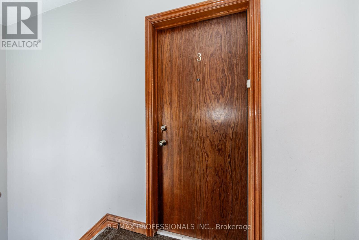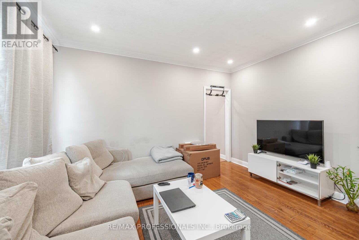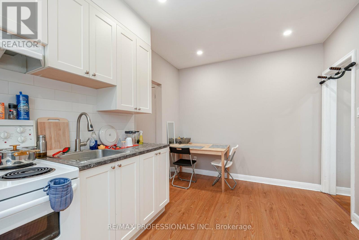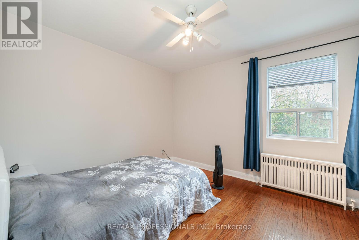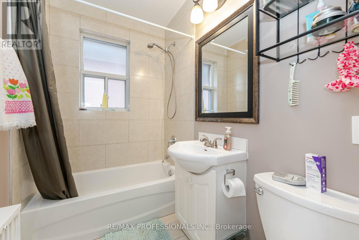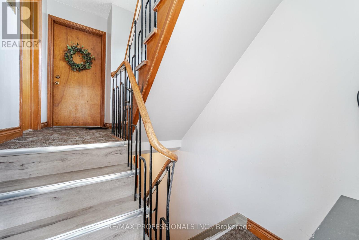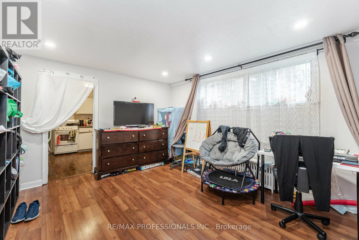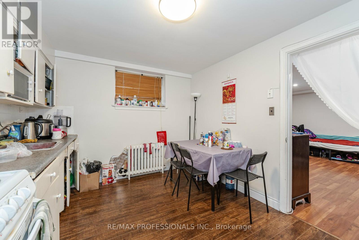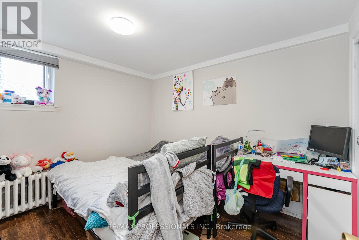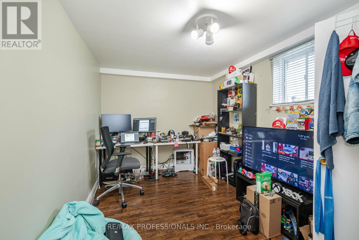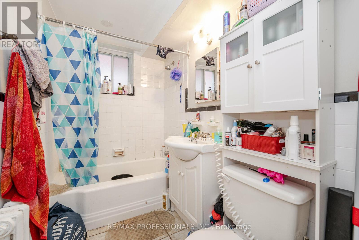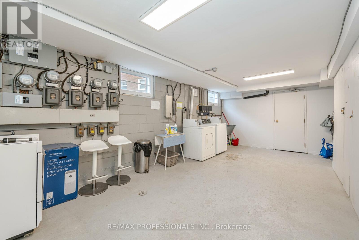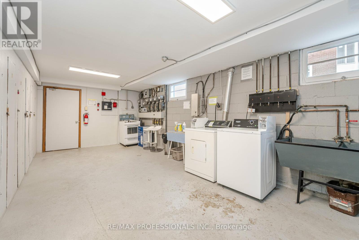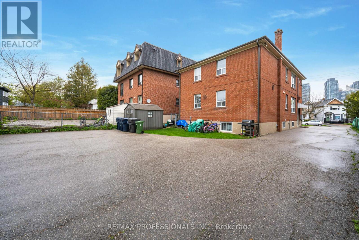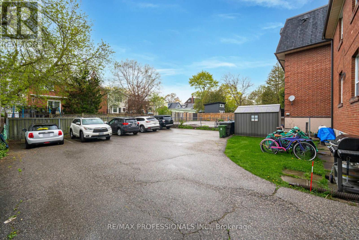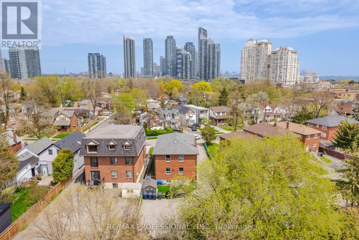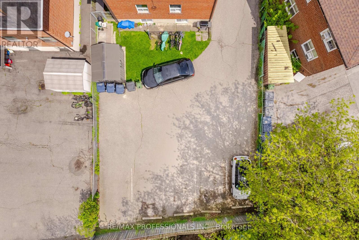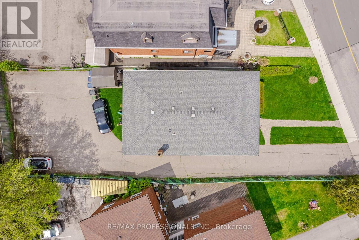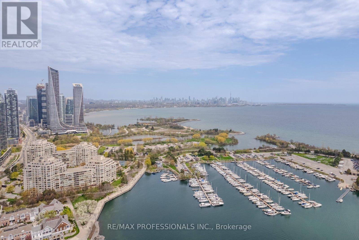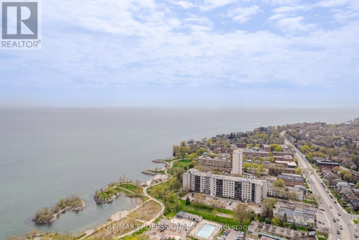6 Bedroom
5 Bathroom
Hot Water Radiator Heat
$1,999,000
An amazing investment opportunity! Meticulously maintained, pristine sun-filled Apartments, legal 4 Plex with 5 Units, 4 x 1 bedroom and 1 x 2 bedrooms in the heart of Mimico. Fully rented to excellent tenants. Huge 55 x 151 Foot Lot, Steps to TTC, walk to Mimico Go Station, Lake Ontario, and shopping on Lakeshore and Royal York. Coin-op laundry, storage lockers, private drive and parking for 5 cars. The building gleams with pride of ownership. (id:47351)
Property Details
| MLS® Number | W8311040 |
| Property Type | Multi-family |
| Community Name | Mimico |
| Amenities Near By | Public Transit, Park, Place Of Worship |
| Features | Flat Site, Paved Yard |
| Parking Space Total | 5 |
Building
| Bathroom Total | 5 |
| Bedrooms Above Ground | 6 |
| Bedrooms Total | 6 |
| Amenities | Separate Heating Controls, Separate Electricity Meters |
| Appliances | Water Heater, Refrigerator, Stove, Two Stoves |
| Basement Development | Finished |
| Basement Type | N/a (finished) |
| Exterior Finish | Brick |
| Foundation Type | Block |
| Heating Fuel | Natural Gas |
| Heating Type | Hot Water Radiator Heat |
| Stories Total | 2 |
| Type | Other |
| Utility Water | Municipal Water |
Land
| Acreage | No |
| Land Amenities | Public Transit, Park, Place Of Worship |
| Sewer | Sanitary Sewer |
| Size Irregular | 55.08 X 151 Ft |
| Size Total Text | 55.08 X 151 Ft |
| Surface Water | Lake/pond |
Rooms
| Level | Type | Length | Width | Dimensions |
|---|---|---|---|---|
| Basement | Laundry Room | 6.83 m | 4.06 m | 6.83 m x 4.06 m |
| Basement | Utility Room | 4.06 m | 1.83 m | 4.06 m x 1.83 m |
| Basement | Living Room | 4.88 m | 3.66 m | 4.88 m x 3.66 m |
| Basement | Kitchen | 3.66 m | 3 m | 3.66 m x 3 m |
| Basement | Bedroom | 3.66 m | 3.25 m | 3.66 m x 3.25 m |
| Basement | Bedroom 2 | 3.25 m | 2.67 m | 3.25 m x 2.67 m |
| Main Level | Living Room | 4.06 m | 3.66 m | 4.06 m x 3.66 m |
| Main Level | Kitchen | 4.06 m | 2 m | 4.06 m x 2 m |
| Main Level | Bedroom | 4.06 m | 3.35 m | 4.06 m x 3.35 m |
| Main Level | Living Room | 4.88 m | 3.71 m | 4.88 m x 3.71 m |
| Main Level | Kitchen | 3.71 m | 3 m | 3.71 m x 3 m |
| Main Level | Bedroom | 3.71 m | 3.35 m | 3.71 m x 3.35 m |
https://www.realtor.ca/real-estate/26854583/46-burlington-street-toronto-mimico
