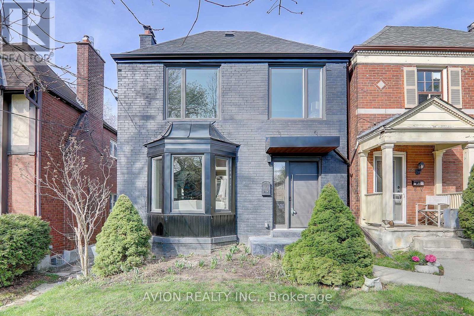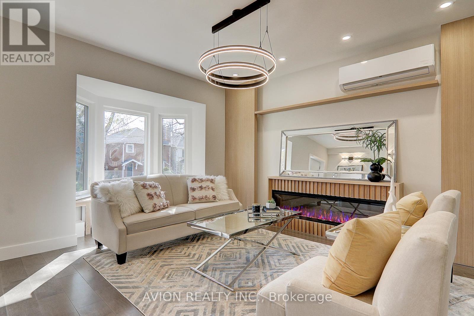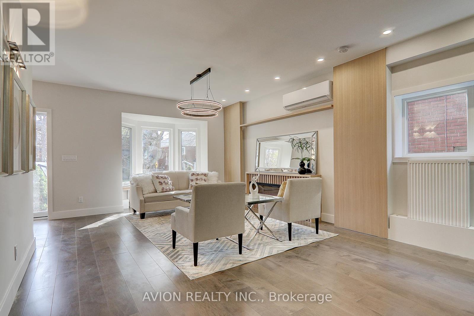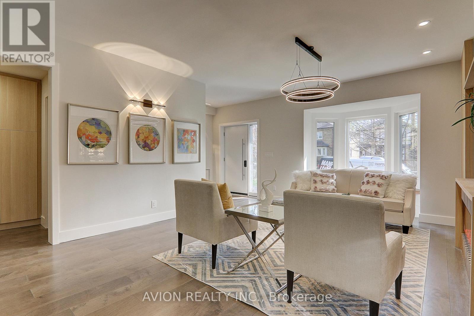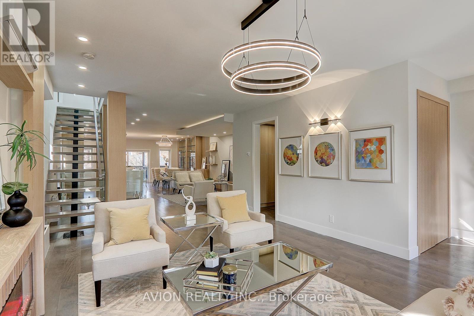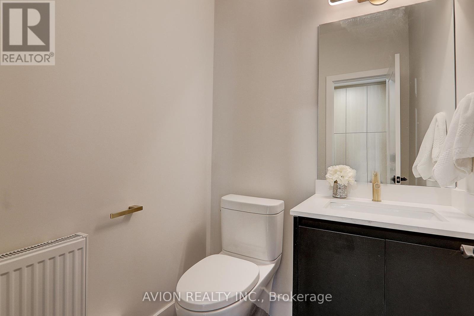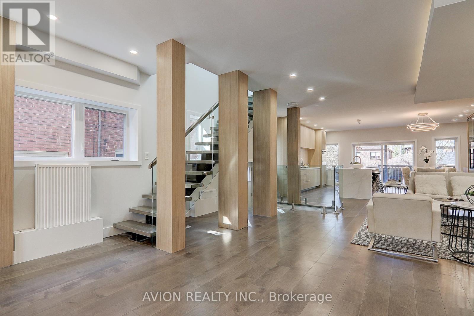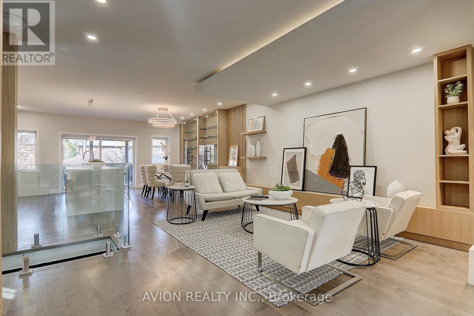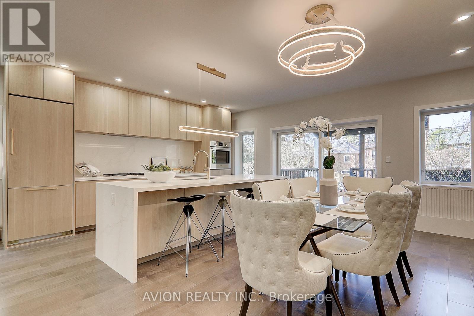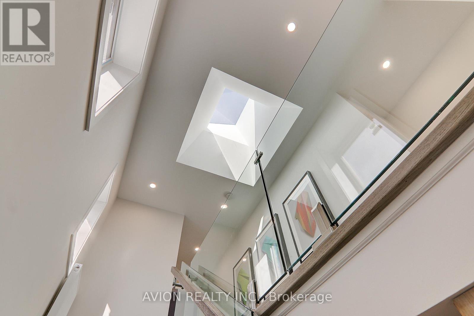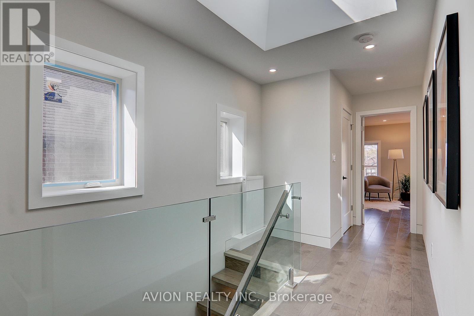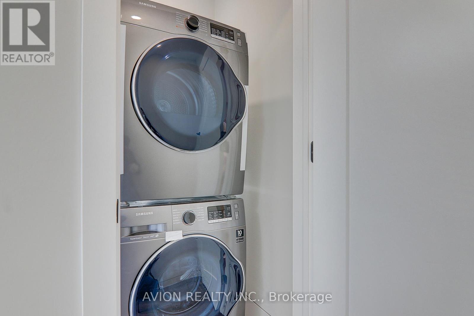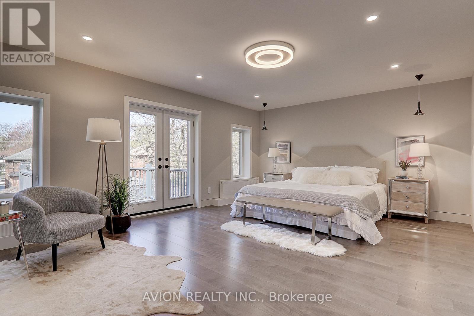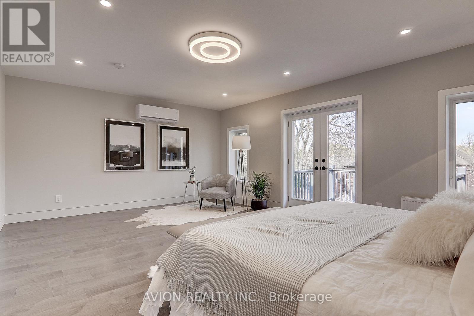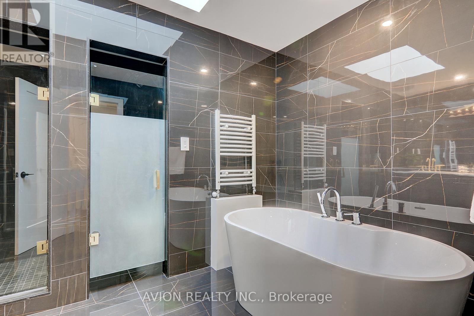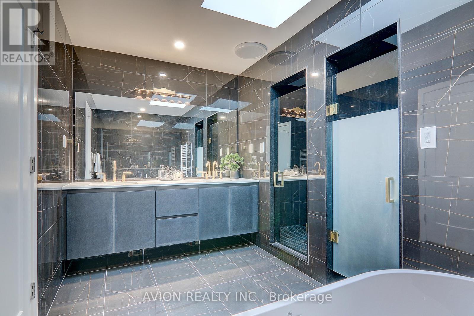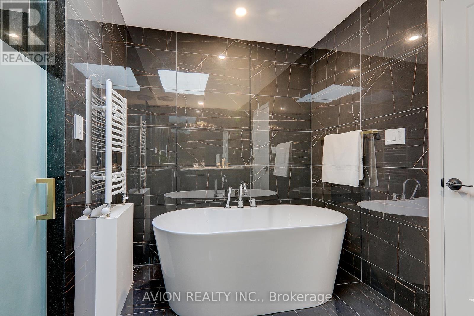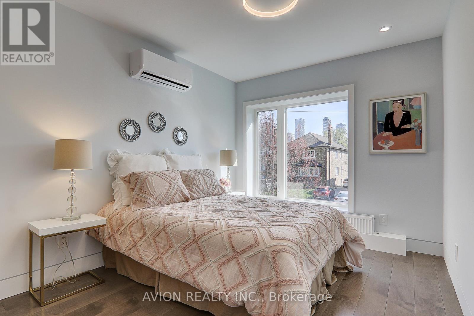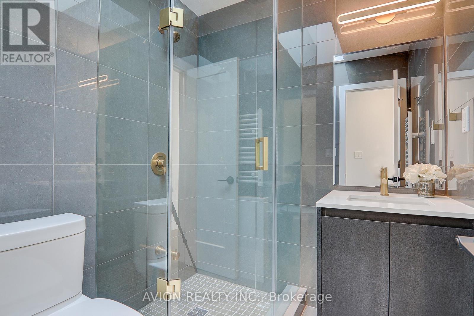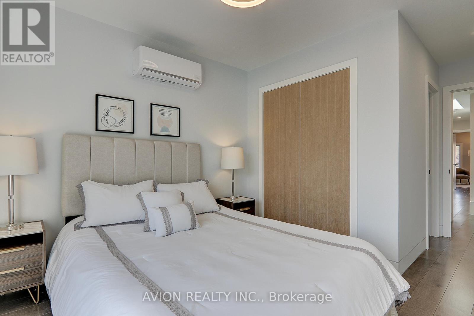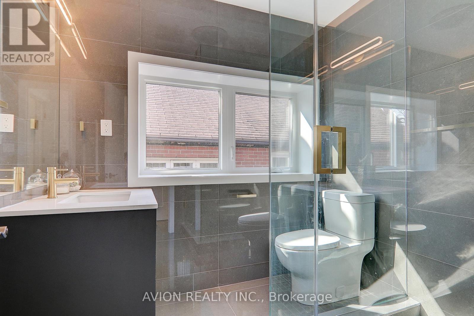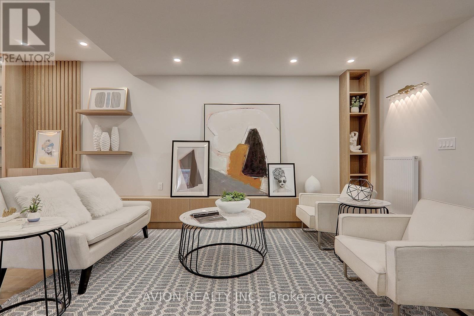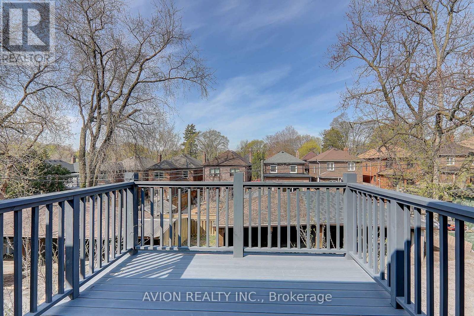3 Bedroom
4 Bathroom
2,000 - 2,500 ft2
Fireplace
Central Air Conditioning
Radiant Heat
$7,800 Monthly
Meticulously renovated to the studs with permits, this stunning residence offers modern elegance in the heart of Chaplin Estates. Featuring 9-foot ceilings on the main floor, the open-concept layout is spacious, bright, and perfect for contemporary living. The chef-inspired kitchen boasts white oak cabinetry, an oversized island, and seamless walk-out to the private backyard.Upstairs, you'll find three generously sized bedrooms, each with its own ensuite. The primary suite includes a walk-in closet, vaulted ceilings, and a luxurious 4-piece ensuite.Additional highlights include a double car garage accessed via laneway, and an unbeatable location just steps to Yonge Street, Avenue Road, top-rated schools, parks, and the upcoming Eglinton Crosstown LRT. Tenants are responsible for lawn care, snow removal and all utilities. Photos are from a previous listing and are provided for illustrative purposes only. The current condition of the property may differ. (id:47351)
Property Details
|
MLS® Number
|
C12313365 |
|
Property Type
|
Single Family |
|
Community Name
|
Yonge-Eglinton |
|
Parking Space Total
|
2 |
Building
|
Bathroom Total
|
4 |
|
Bedrooms Above Ground
|
3 |
|
Bedrooms Total
|
3 |
|
Basement Development
|
Unfinished |
|
Basement Type
|
N/a (unfinished) |
|
Construction Style Attachment
|
Detached |
|
Cooling Type
|
Central Air Conditioning |
|
Exterior Finish
|
Brick |
|
Fireplace Present
|
Yes |
|
Foundation Type
|
Brick |
|
Heating Fuel
|
Natural Gas |
|
Heating Type
|
Radiant Heat |
|
Stories Total
|
2 |
|
Size Interior
|
2,000 - 2,500 Ft2 |
|
Type
|
House |
|
Utility Water
|
Municipal Water |
Parking
Land
|
Acreage
|
No |
|
Size Depth
|
131 Ft ,1 In |
|
Size Frontage
|
26 Ft ,9 In |
|
Size Irregular
|
26.8 X 131.1 Ft |
|
Size Total Text
|
26.8 X 131.1 Ft |
https://www.realtor.ca/real-estate/28666267/46-braemar-avenue-toronto-yonge-eglinton-yonge-eglinton
