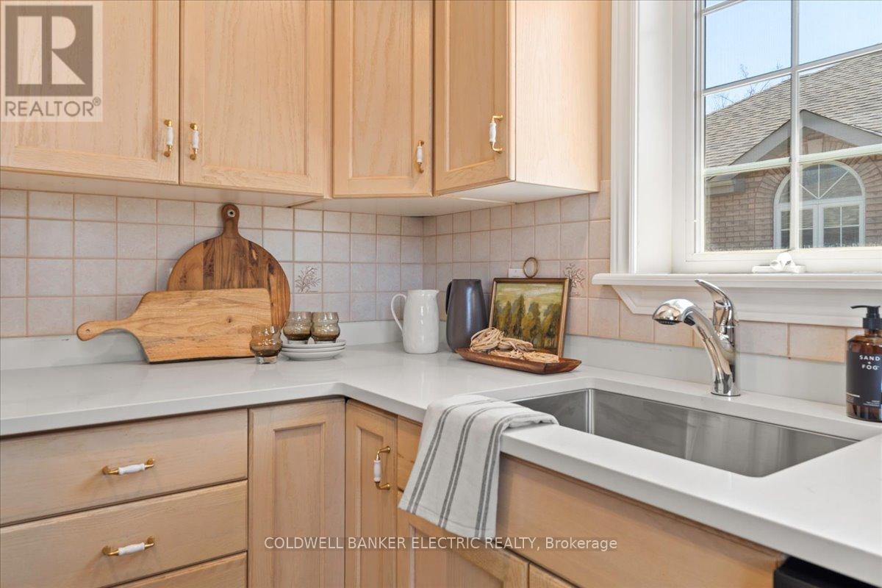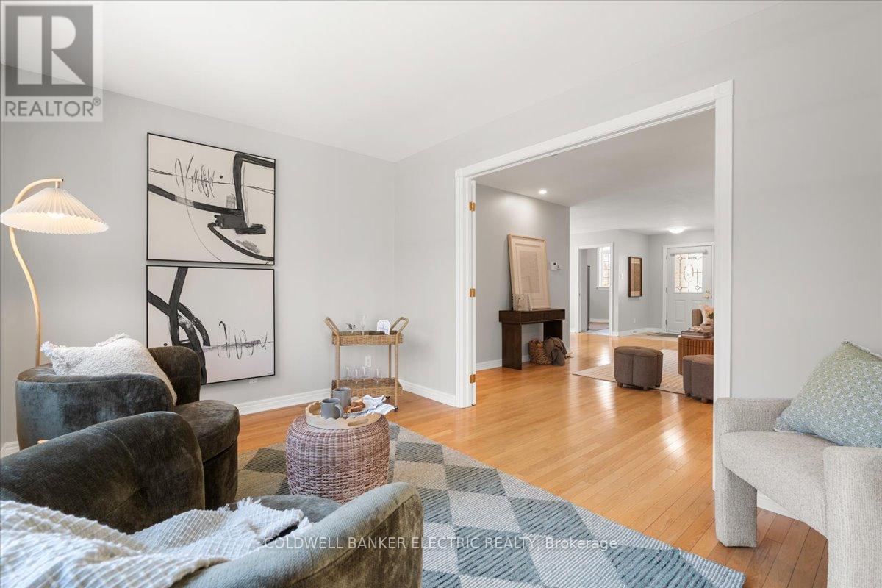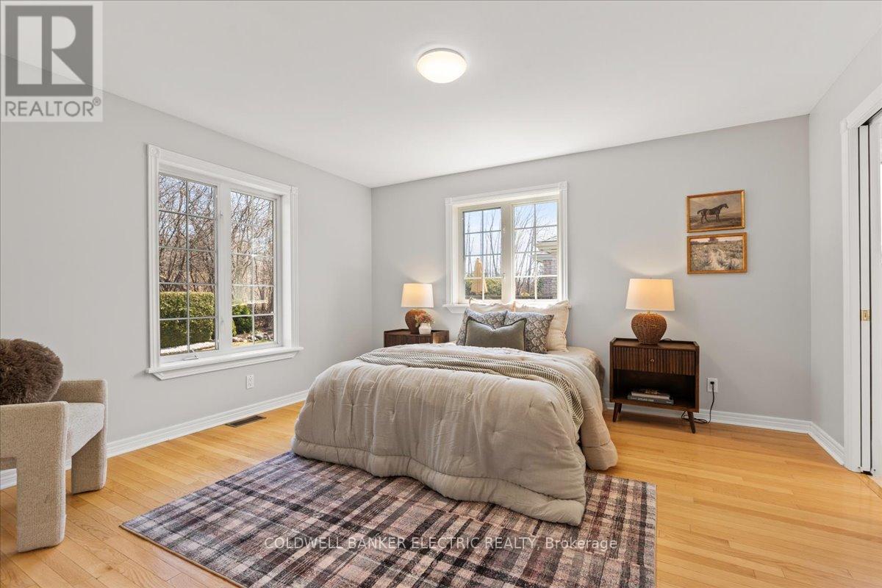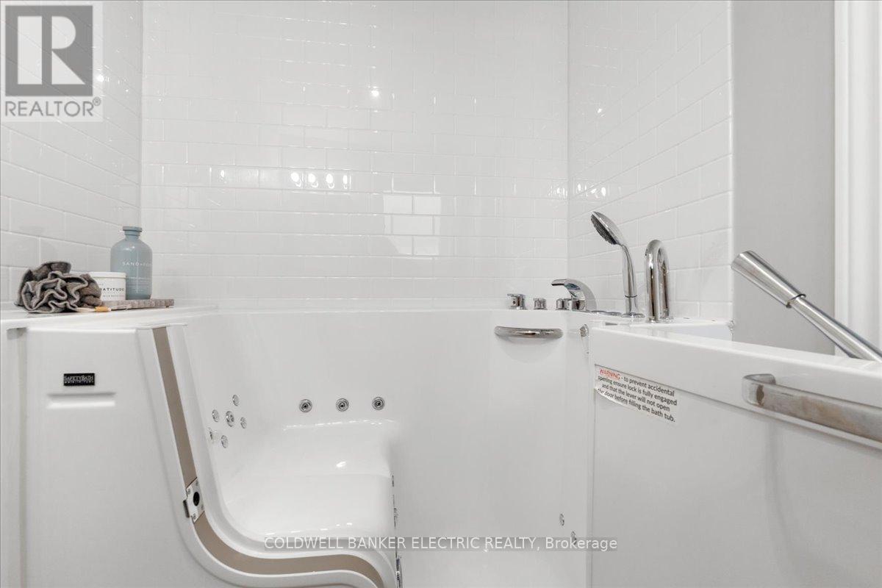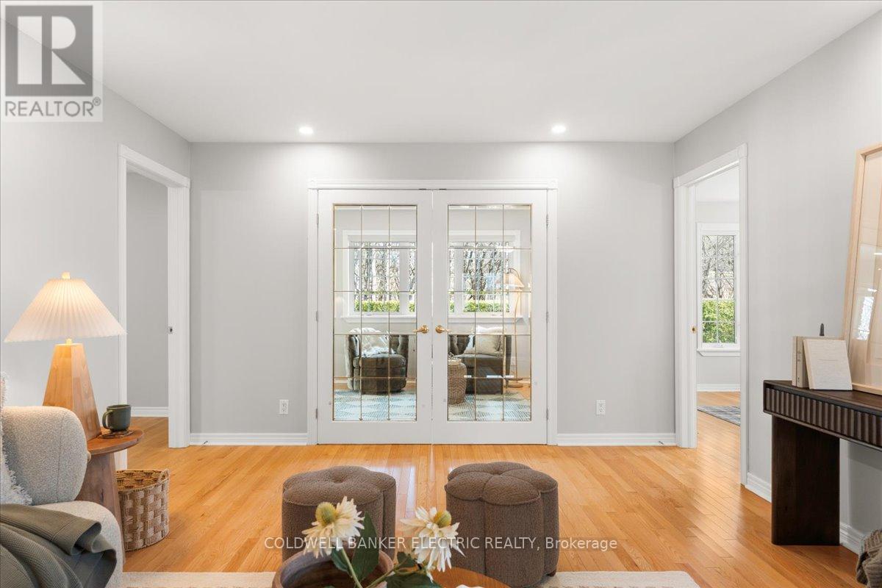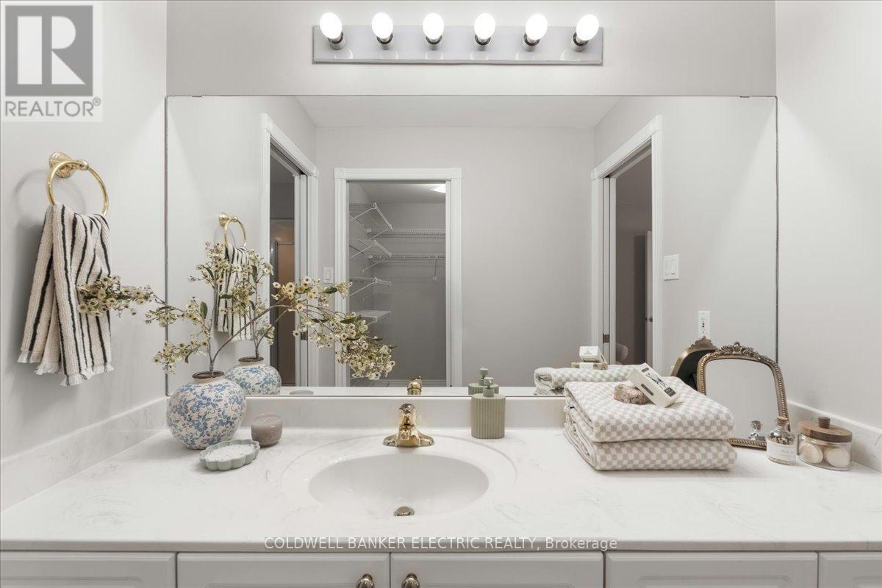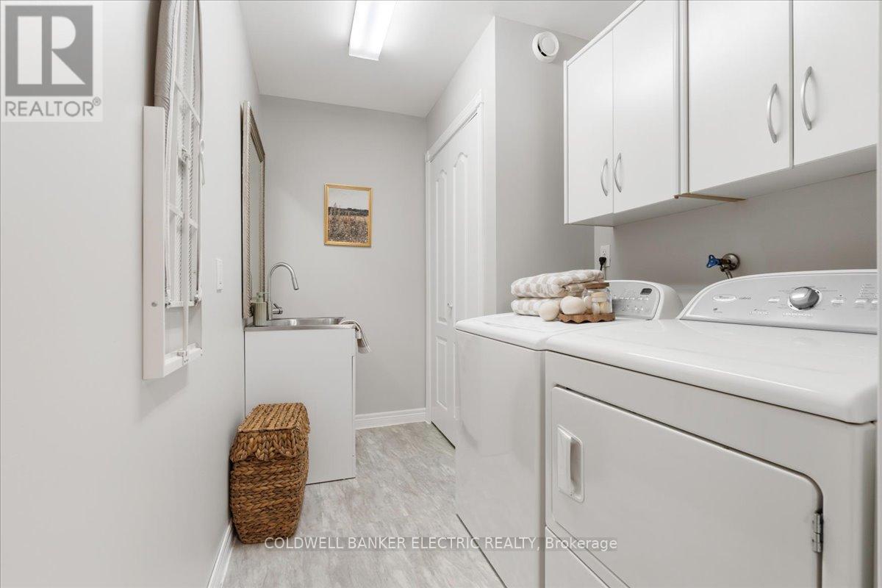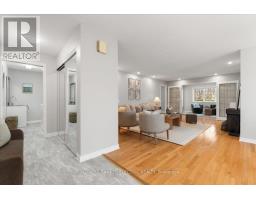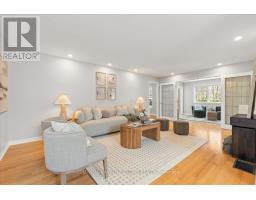2 Bedroom
2 Bathroom
1,200 - 1,399 ft2
Bungalow
Central Air Conditioning, Air Exchanger
Forced Air
Landscaped, Lawn Sprinkler
$699,900Maintenance, Common Area Maintenance, Parking
$423.45 Monthly
Gorgeous & Spacious Upscale Condo Located In Prestigious Camden Meadows Community. Nestled Beside The Peterborough Golf & Country Club & Surrounded By Naturally Wooded Landscapes, This Exclusive Enclave Offers A Serene Setting Alongside The Scenic Trent Waterway. Featuring A Classic Brick Exterior, Double Garage & Interlocking Brick Walkways & Patios, This Home Combines Timeless Curb Appeal With Low-Maintenance Luxury. A Large Foyer Welcomes You Into A Bright & Inviting Living Area & Dining Room. Both Dining Room & Kitchen Highlighted By Partial Cathedral Ceilings. The Custom Kitchen Offers Abundant Cabinetry & Pantry Space. Freshly Installed Quartz Countertops, New Stainless Steel Sink & Faucet & Brand New Stainless Steel Appliances. Glass French Doors Open To A Versatile Den or Office. Step Out Onto The Recently Improved, Partially Covered Deck With Gas BBQ Hookup, Overlooking A Mature, Private & Beautifully Landscaped Backyard. Two Spacious Primary Suites, Each Offering Their Own Walk-In Closet & Ensuite Bathroom - One Featuring A Step-In Shower, The Other A Luxurious Jetted Step-In Tub With Shower Combination - Making This Home Perfect For Comfort, Privacy & Anyone With Mobility Considerations. This Carpet-Free Condo Has Been Freshly Painted Throughout, With Recently Cleaned Ductwork & Beautiful Hardwood Floors Throughout. Large Windows Fill The Space With Natural Light, Making The Home Feel Bright & Cheerful. Additional Features Include A Newer Air Conditioning Unit, Forced-Air Gas Furnace, Air Exchanger & An On-Demand Hot Water Tank, Convenient Main Floor Laundry & All The Benefits of Condo Living In A Bungalow-Style Home ~ Low Maintenance, Elegant & Move-In Ready (id:47351)
Property Details
|
MLS® Number
|
X12109474 |
|
Property Type
|
Single Family |
|
Community Name
|
4 North |
|
Amenities Near By
|
Hospital, Park, Public Transit |
|
Community Features
|
Pet Restrictions |
|
Features
|
Wooded Area, Backs On Greenbelt, Lighting, Balcony, Level, Carpet Free, In Suite Laundry, Sump Pump |
|
Parking Space Total
|
4 |
|
Structure
|
Deck |
Building
|
Bathroom Total
|
2 |
|
Bedrooms Above Ground
|
2 |
|
Bedrooms Total
|
2 |
|
Age
|
16 To 30 Years |
|
Appliances
|
Garage Door Opener Remote(s), Water Heater - Tankless, Water Heater, Dishwasher, Dryer, Garage Door Opener, Microwave, Stove, Washer, Window Coverings, Refrigerator |
|
Architectural Style
|
Bungalow |
|
Basement Type
|
Full |
|
Cooling Type
|
Central Air Conditioning, Air Exchanger |
|
Exterior Finish
|
Brick |
|
Flooring Type
|
Hardwood |
|
Foundation Type
|
Poured Concrete |
|
Heating Fuel
|
Natural Gas |
|
Heating Type
|
Forced Air |
|
Stories Total
|
1 |
|
Size Interior
|
1,200 - 1,399 Ft2 |
|
Type
|
Row / Townhouse |
Parking
Land
|
Acreage
|
No |
|
Land Amenities
|
Hospital, Park, Public Transit |
|
Landscape Features
|
Landscaped, Lawn Sprinkler |
|
Surface Water
|
River/stream |
|
Zoning Description
|
Sp234 |
Rooms
| Level |
Type |
Length |
Width |
Dimensions |
|
Main Level |
Foyer |
1.64 m |
4.43 m |
1.64 m x 4.43 m |
|
Main Level |
Living Room |
6.48 m |
3.89 m |
6.48 m x 3.89 m |
|
Main Level |
Dining Room |
3.02 m |
3.87 m |
3.02 m x 3.87 m |
|
Main Level |
Kitchen |
3.36 m |
3.2 m |
3.36 m x 3.2 m |
|
Main Level |
Den |
2.95 m |
3.88 m |
2.95 m x 3.88 m |
|
Main Level |
Primary Bedroom |
4.07 m |
3.75 m |
4.07 m x 3.75 m |
|
Main Level |
Bathroom |
1.56 m |
3.34 m |
1.56 m x 3.34 m |
|
Main Level |
Primary Bedroom |
3.96 m |
3.82 m |
3.96 m x 3.82 m |
|
Main Level |
Bathroom |
3.07 m |
3.8 m |
3.07 m x 3.8 m |
|
Main Level |
Laundry Room |
1.82 m |
2.76 m |
1.82 m x 2.76 m |
https://www.realtor.ca/real-estate/28227820/46-300-franmor-drive-peterborough-east-north-4-north


















