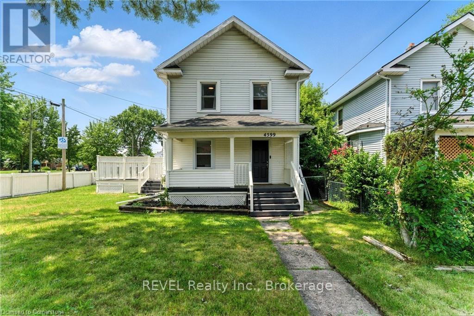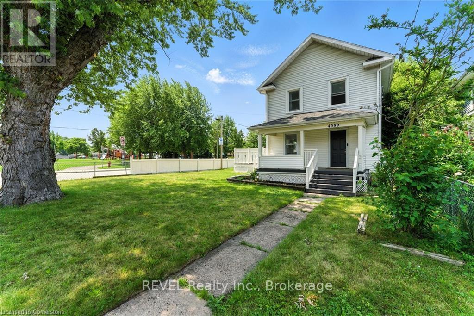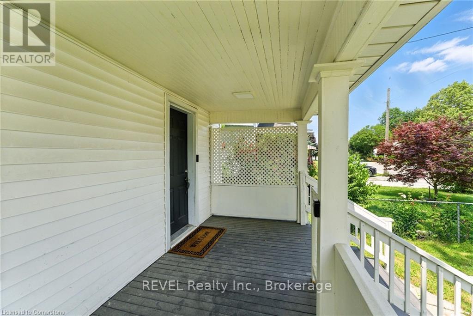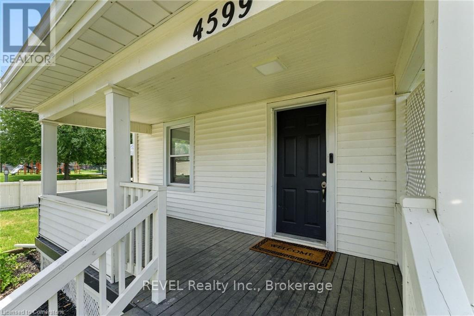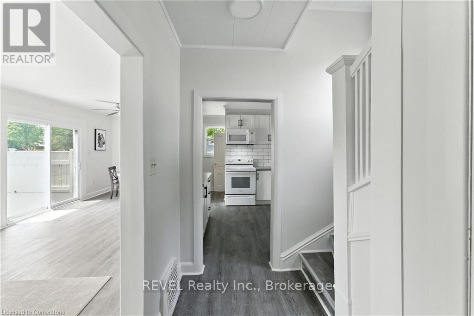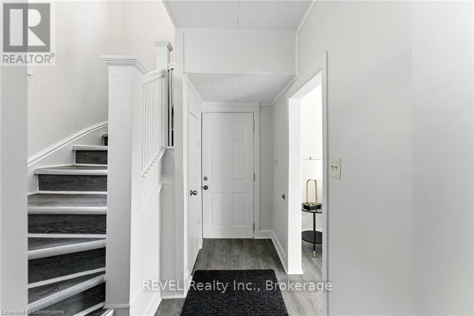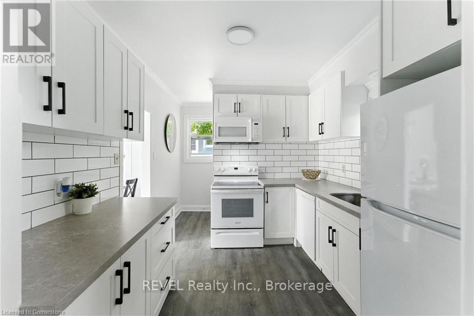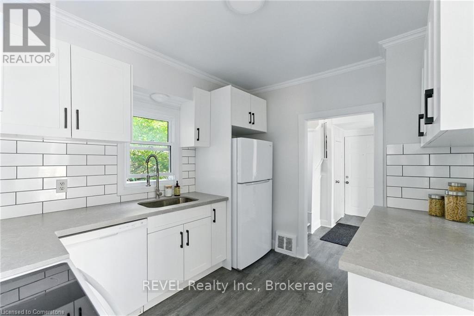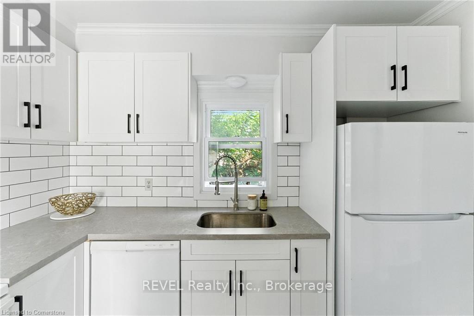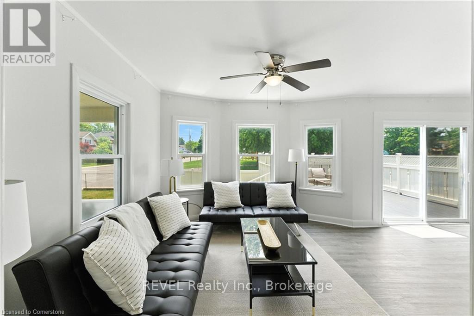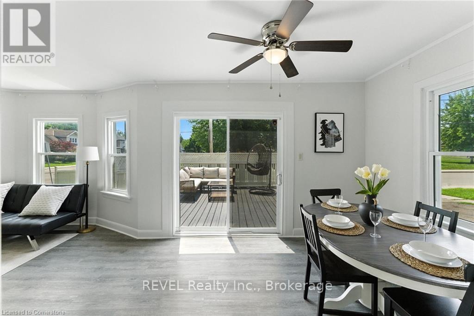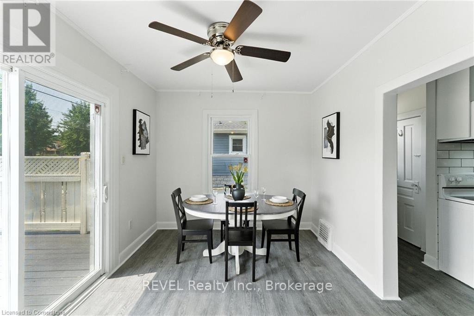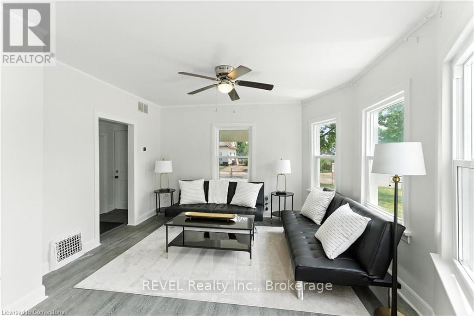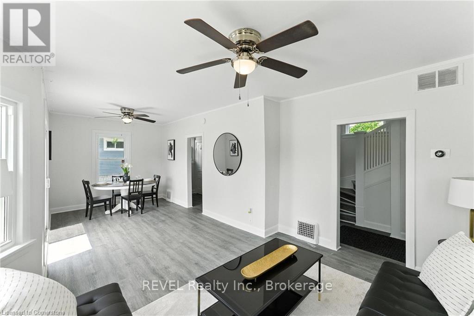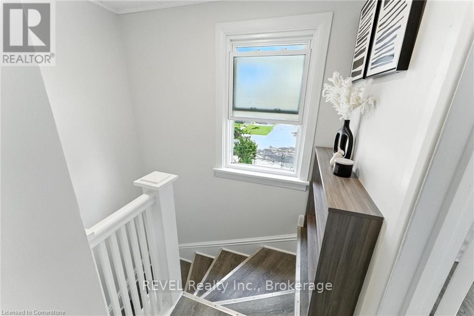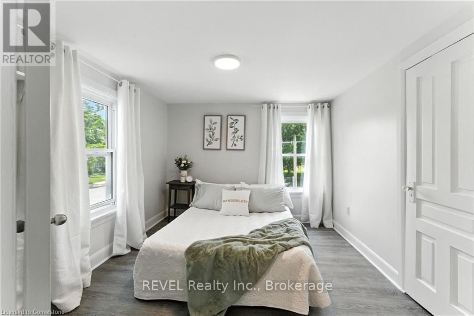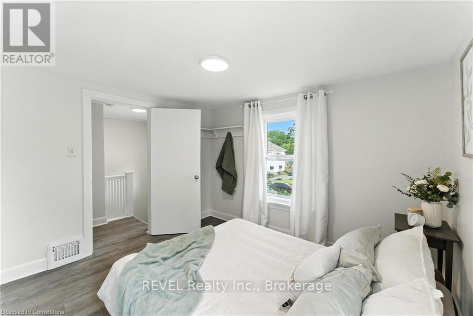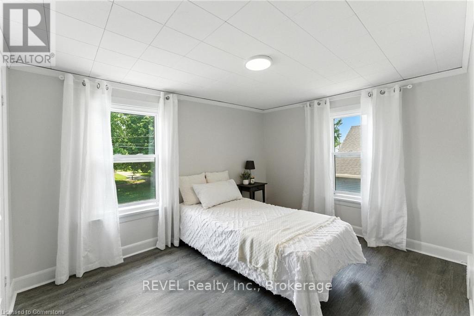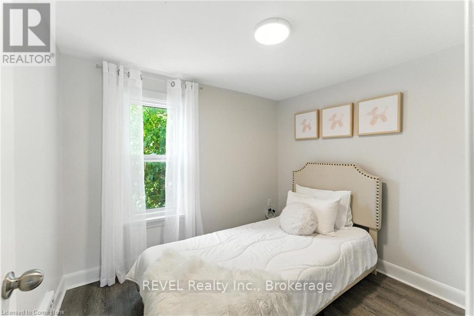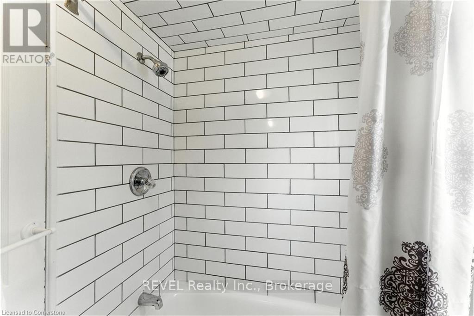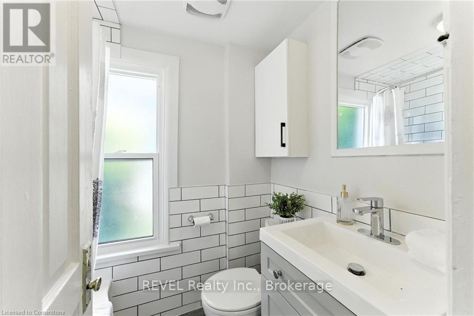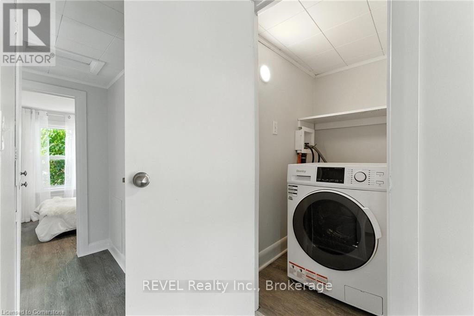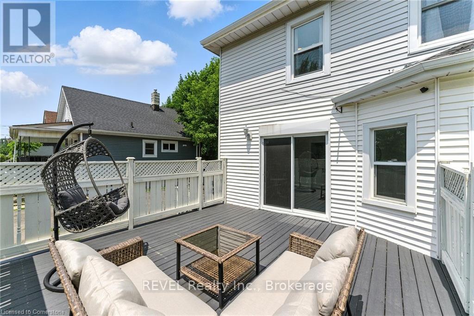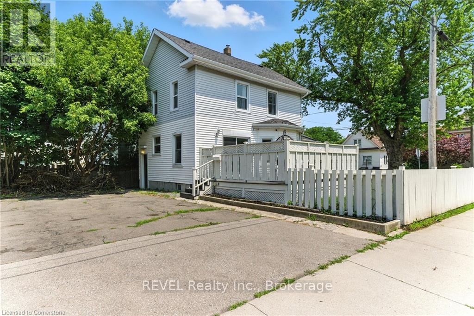3 Bedroom
1 Bathroom
700 - 1,100 ft2
Central Air Conditioning
Forced Air
$2,400 Monthly
Now available for lease, this stylishly updated two-storey home offers the perfect blend of modern living and everyday convenience. Located less than 10 minutes from the heart of Niagara Falls, it was fully renovated in 2021 and showcases sleek finishes and a bright, contemporary design. With three well-sized bedrooms, the floor plan provides plenty of room for families, couples, or anyone in need of extra space. Outdoors, a spacious side yard sets the stage for barbecues, gardening, or relaxing evenings with friends. Parking is never an issue thanks to a generous driveway that accommodates up to four vehicles.Close to highways, shopping, and everyday essentials, this property combines comfort with a prime location. In-suite laundry is included with a convenient washer/dryer combo. A fantastic opportunity to call this move-in ready home yours! (id:47351)
Property Details
|
MLS® Number
|
X12358152 |
|
Property Type
|
Single Family |
|
Community Name
|
211 - Cherrywood |
|
Features
|
In Suite Laundry |
|
Parking Space Total
|
4 |
|
Structure
|
Deck |
Building
|
Bathroom Total
|
1 |
|
Bedrooms Above Ground
|
3 |
|
Bedrooms Total
|
3 |
|
Basement Type
|
Full |
|
Construction Style Attachment
|
Detached |
|
Cooling Type
|
Central Air Conditioning |
|
Exterior Finish
|
Vinyl Siding |
|
Foundation Type
|
Block |
|
Heating Fuel
|
Natural Gas |
|
Heating Type
|
Forced Air |
|
Stories Total
|
2 |
|
Size Interior
|
700 - 1,100 Ft2 |
|
Type
|
House |
|
Utility Water
|
Municipal Water |
Parking
Land
|
Acreage
|
No |
|
Sewer
|
Sanitary Sewer |
|
Size Depth
|
80 Ft |
|
Size Frontage
|
42 Ft ,10 In |
|
Size Irregular
|
42.9 X 80 Ft |
|
Size Total Text
|
42.9 X 80 Ft |
Rooms
| Level |
Type |
Length |
Width |
Dimensions |
|
Second Level |
Primary Bedroom |
2.97 m |
3.15 m |
2.97 m x 3.15 m |
|
Second Level |
Bedroom 2 |
3.53 m |
2.84 m |
3.53 m x 2.84 m |
|
Second Level |
Bedroom 3 |
2.24 m |
2.84 m |
2.24 m x 2.84 m |
|
Main Level |
Living Room |
3.33 m |
3.33 m |
3.33 m x 3.33 m |
|
Main Level |
Dining Room |
3.89 m |
2.95 m |
3.89 m x 2.95 m |
|
Main Level |
Kitchen |
3.12 m |
2.69 m |
3.12 m x 2.69 m |
https://www.realtor.ca/real-estate/28763191/4599-fourth-avenue-niagara-falls-cherrywood-211-cherrywood
