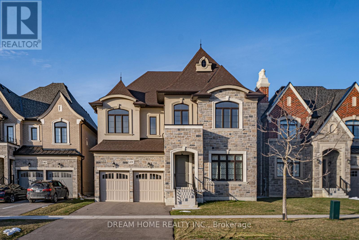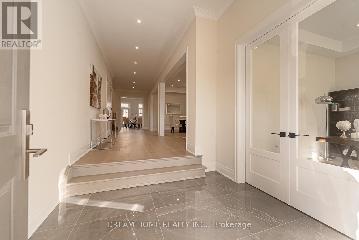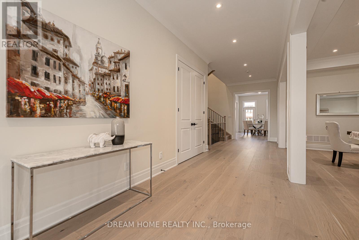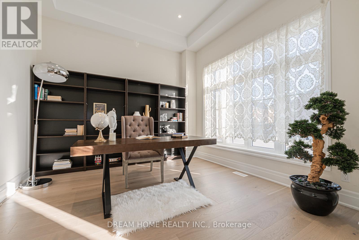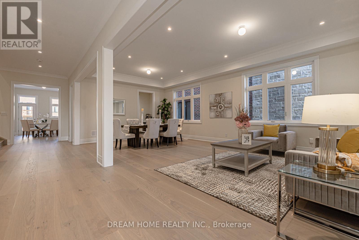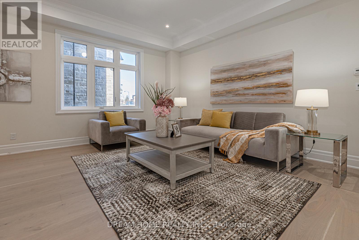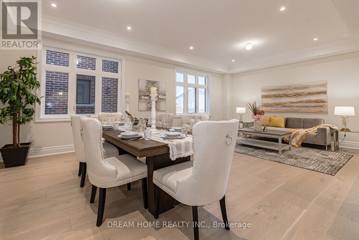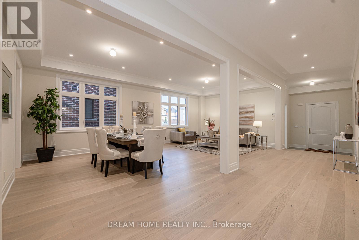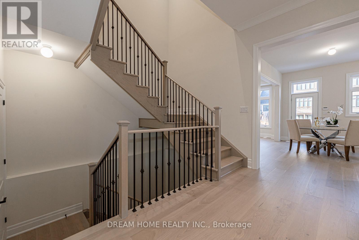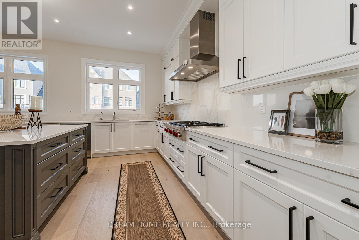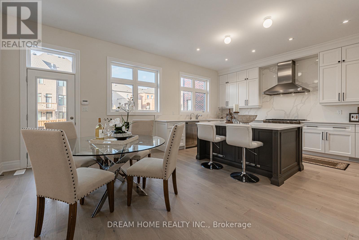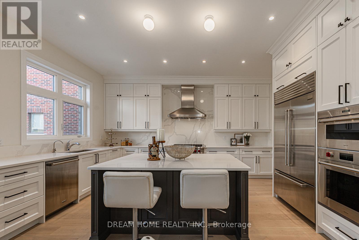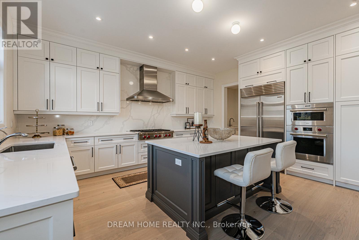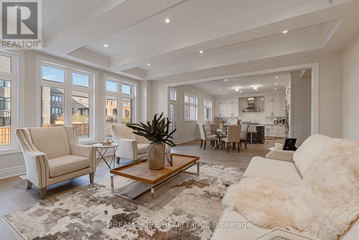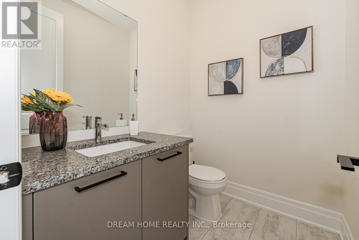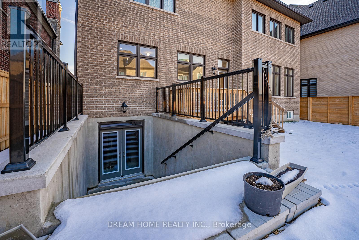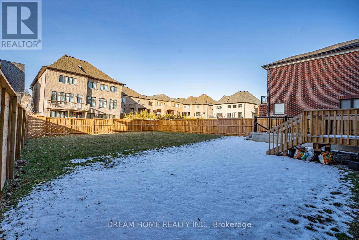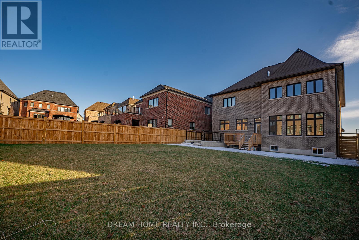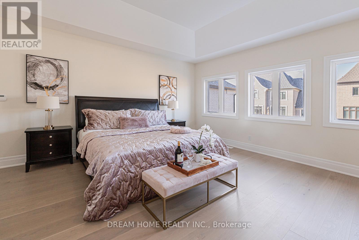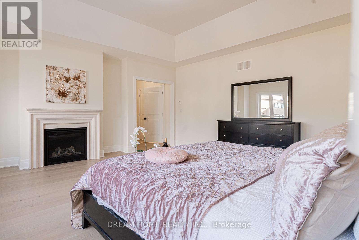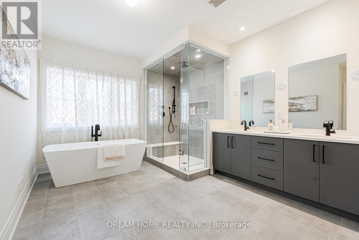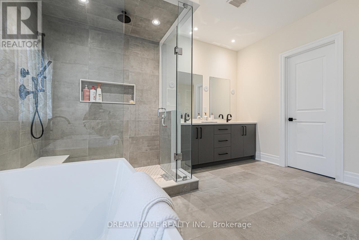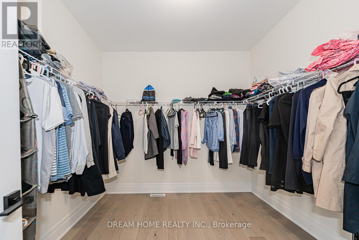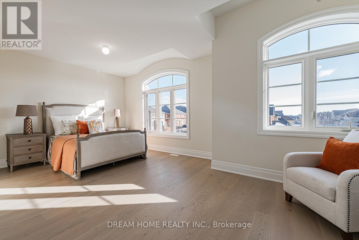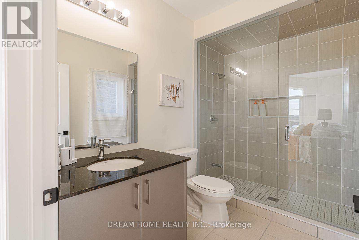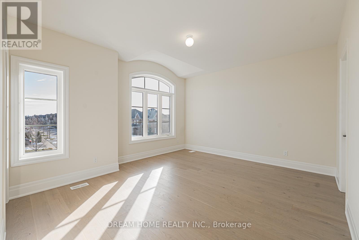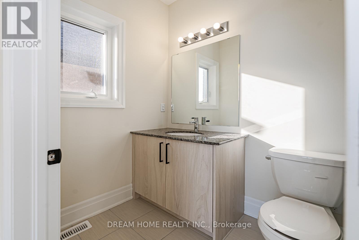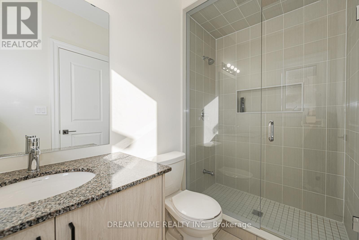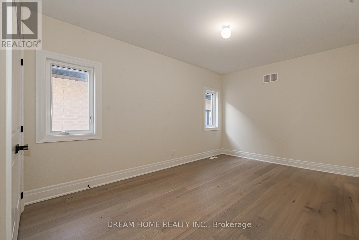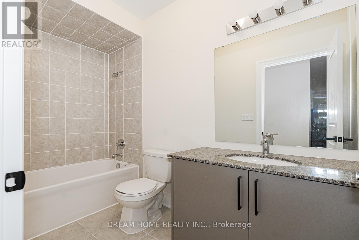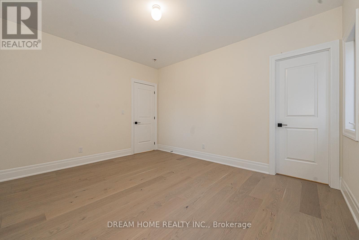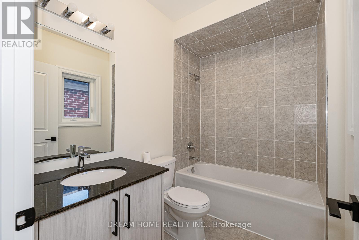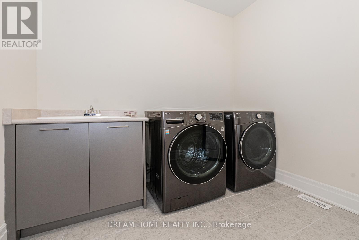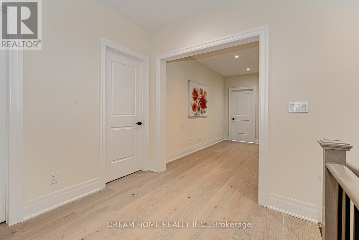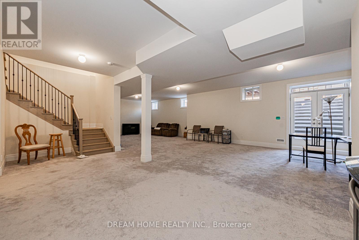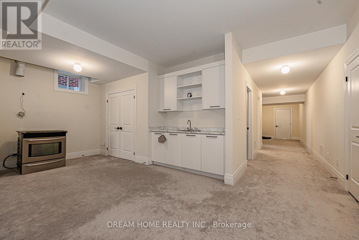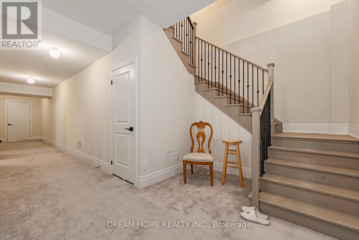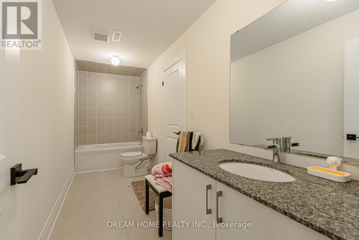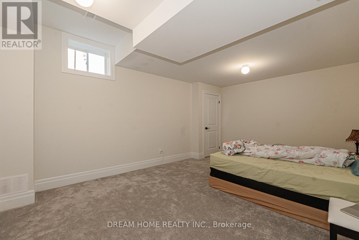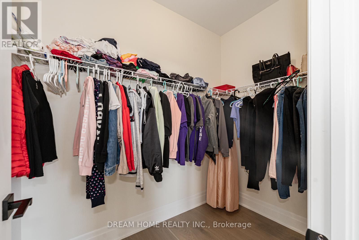6 Bedroom
7 Bathroom
Fireplace
Central Air Conditioning
Forced Air
$3,990,000
Located In Prestigious Patterson community Of Vaughan! This Property Boasts Luxurious Living At Its Finest. With An Impressive Depth of 138 Ft, This 2-Story Estate Spans Around 4312 Sq Ft & A 3-car Garage. Valued at $350,000 in Upgrades, This Home Exudes Opulence throughout. With 10 Ft Ceiling On Main & 9 Ft On 2nd Flr, Hardwood Flr, Pot Lights And Crown moldings! Grand foyer exudes modern sophistication The Open-Concept Living And Dining Room, leading directly to the gourmet kitchen. Adorned with solid wood cabinetry and top-of-the-line built-in appliances, the kitchen features a custom-designed central island, epitomizing the essence of luxury living. Spacious family room complements the kitchen, providing an ideal space for relaxation and entertainment. 2nd Flr Featured W/5 Generously-sized Bedrooms All With Ensuites! The Master Bedroom Offers Indulgent luxury with a spacious layout and lavish ensuite.Basement Finished W/walkout To Backyard. With An Expansive Recreational Area,Bedroom W/Ensuites, And Kitchen Is Almost Finsihed! **** EXTRAS **** Master Bedroom bathroom has heating floor. (id:47351)
Property Details
|
MLS® Number
|
N8177450 |
|
Property Type
|
Single Family |
|
Community Name
|
Patterson |
|
Amenities Near By
|
Park, Public Transit, Schools |
|
Parking Space Total
|
7 |
Building
|
Bathroom Total
|
7 |
|
Bedrooms Above Ground
|
5 |
|
Bedrooms Below Ground
|
1 |
|
Bedrooms Total
|
6 |
|
Basement Development
|
Finished |
|
Basement Features
|
Walk-up |
|
Basement Type
|
N/a (finished) |
|
Construction Style Attachment
|
Detached |
|
Cooling Type
|
Central Air Conditioning |
|
Exterior Finish
|
Stone, Stucco |
|
Fireplace Present
|
Yes |
|
Heating Fuel
|
Natural Gas |
|
Heating Type
|
Forced Air |
|
Stories Total
|
2 |
|
Type
|
House |
Parking
Land
|
Acreage
|
No |
|
Land Amenities
|
Park, Public Transit, Schools |
|
Size Irregular
|
50 X 134.91 Ft ; 50.28' @ Rear / 141.53' East Boundary |
|
Size Total Text
|
50 X 134.91 Ft ; 50.28' @ Rear / 141.53' East Boundary |
Rooms
| Level |
Type |
Length |
Width |
Dimensions |
|
Second Level |
Primary Bedroom |
5.18 m |
5.48 m |
5.18 m x 5.48 m |
|
Second Level |
Bedroom 2 |
3.35 m |
4.26 m |
3.35 m x 4.26 m |
|
Second Level |
Bedroom 3 |
3.65 m |
5.68 m |
3.65 m x 5.68 m |
|
Second Level |
Bedroom 4 |
3.81 m |
5.58 m |
3.81 m x 5.58 m |
|
Second Level |
Bedroom 5 |
3.2 m |
4.26 m |
3.2 m x 4.26 m |
|
Basement |
Recreational, Games Room |
11.83 m |
8.81 m |
11.83 m x 8.81 m |
|
Basement |
Bedroom |
5.2 m |
6.07 m |
5.2 m x 6.07 m |
|
Ground Level |
Living Room |
3.65 m |
4.26 m |
3.65 m x 4.26 m |
|
Ground Level |
Dining Room |
3.65 m |
3.65 m |
3.65 m x 3.65 m |
|
Ground Level |
Eating Area |
4.87 m |
6.76 m |
4.87 m x 6.76 m |
|
Ground Level |
Kitchen |
5.18 m |
5.48 m |
5.18 m x 5.48 m |
|
Ground Level |
Den |
3.65 m |
3.81 m |
3.65 m x 3.81 m |
Utilities
|
Sewer
|
Available |
|
Natural Gas
|
Installed |
|
Electricity
|
Installed |
|
Cable
|
Available |
https://www.realtor.ca/real-estate/26676345/459-via-romano-blvd-e-vaughan-patterson
