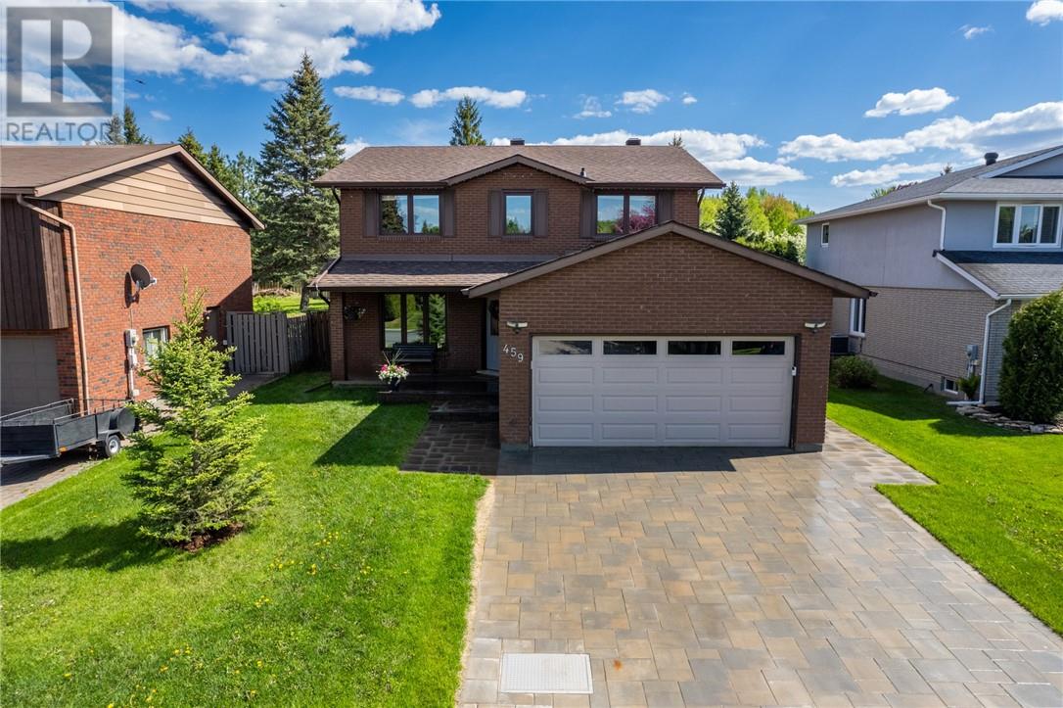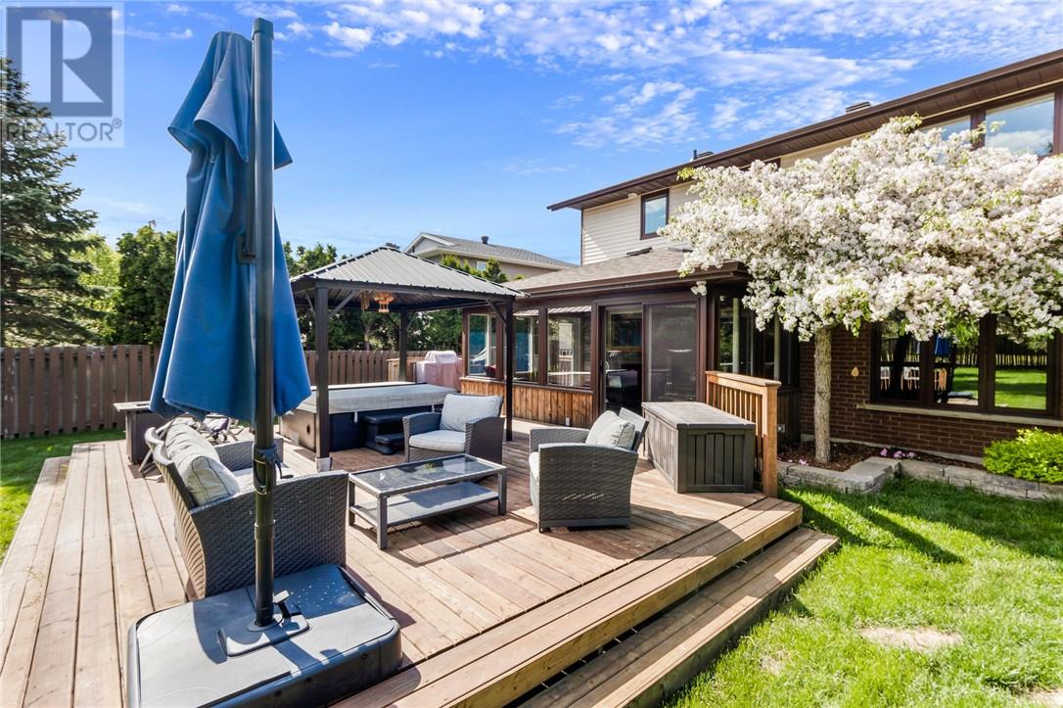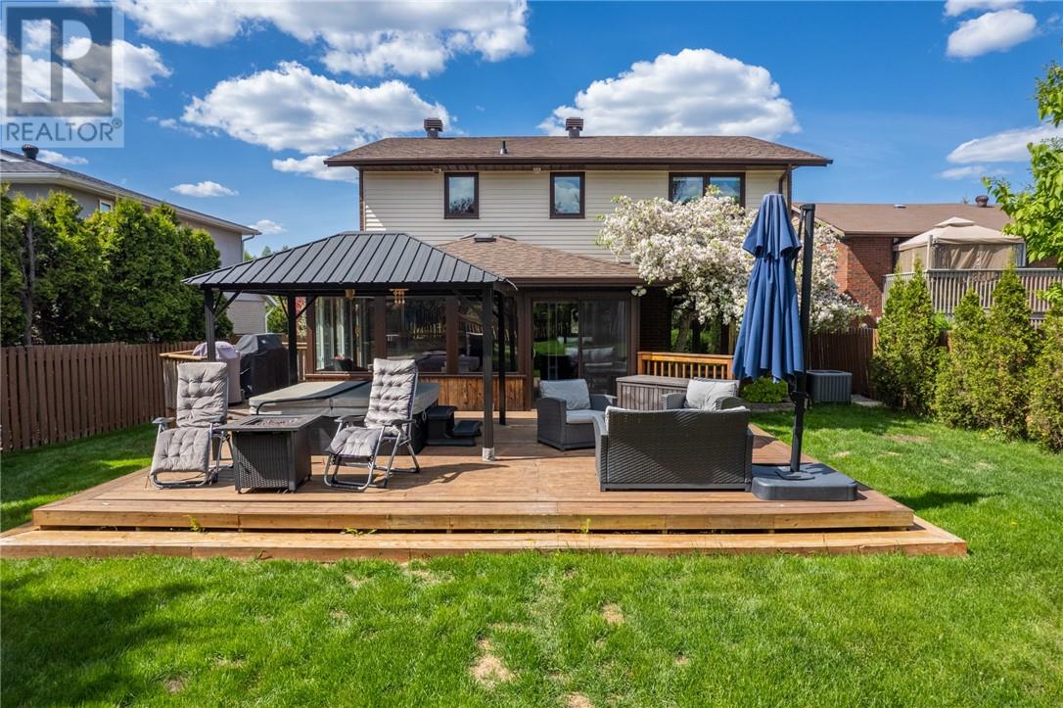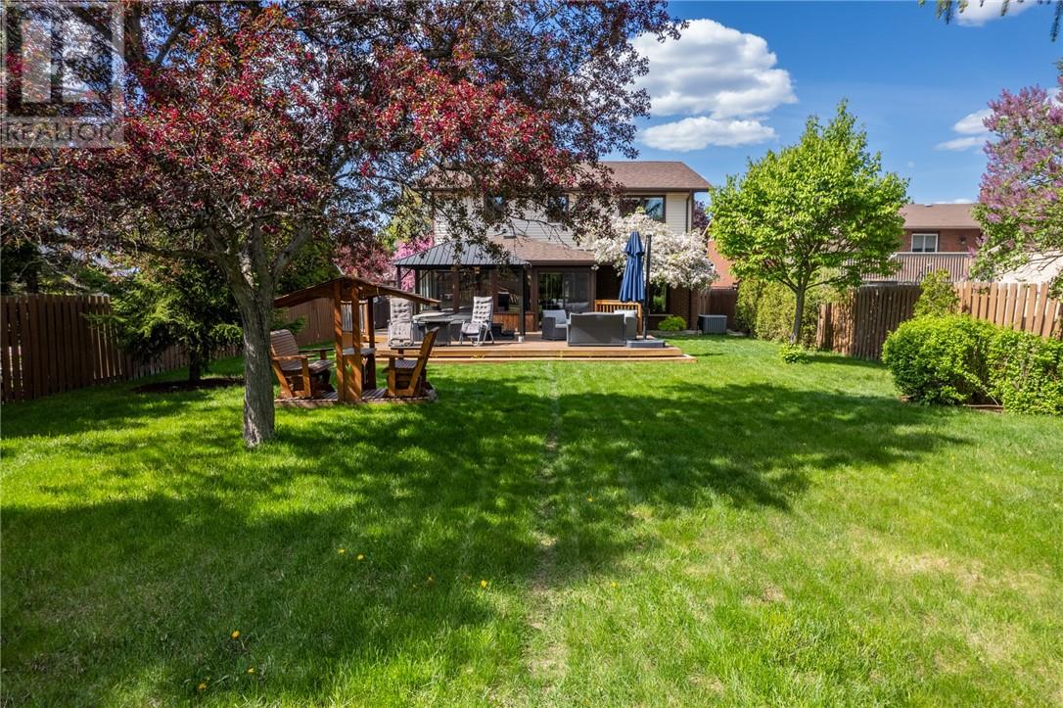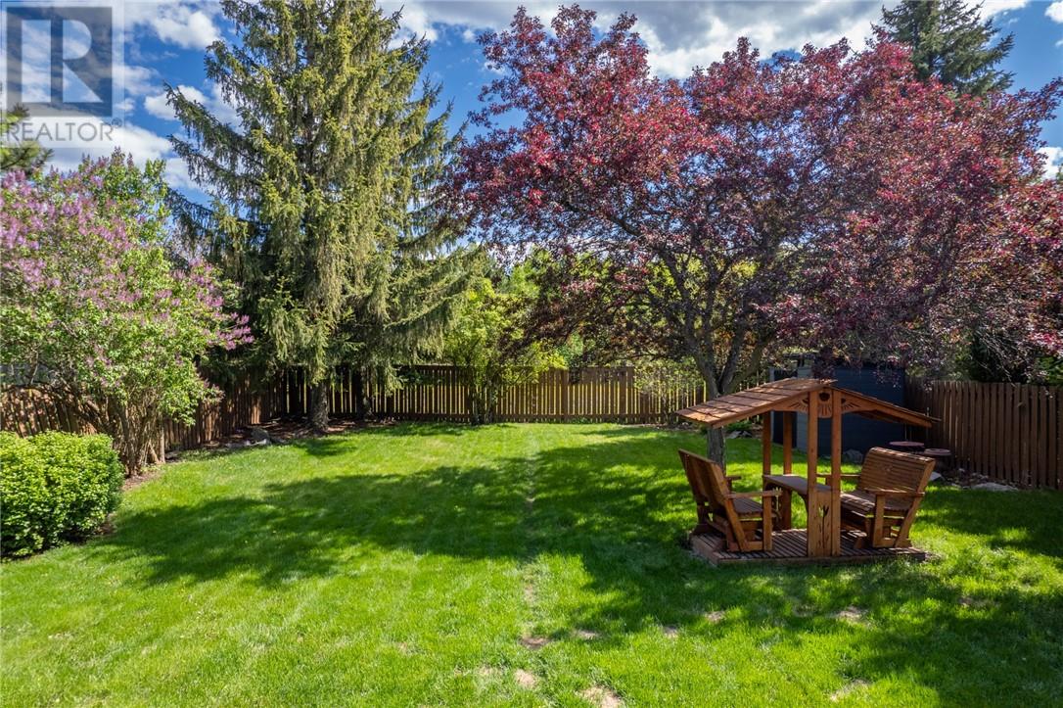5 Bedroom
4 Bathroom
Fireplace
Central Air Conditioning
Forced Air, Baseboard Heaters
$899,900
Welcome to 459 Telstar - a true gem in Moonglow. In one of Sudbury's most sought-after neighborhoods, this beautifully maintained 2-storey family home offers space, style, and serenity. With 4 bedrooms and 2.5 bathrooms above grade, plus a fully finished basement featuring a 5th bedroom and additional half bath - this home has a room for everyone. Step inside to discover a thoughtful layout that includes an inviting living room, formal dining room, home office, and a spacious rec room - perfect for growing families and entertaining guests . The heated and cooled sunroom is a standout feature, offering year-round enjoyment. The stunning backyard is a true oasis; fully fenced, surrounded by mature blooming trees, complete with a relaxing hot tub, and backing onto Moonglow playground. This home shows true pride of ownership throughout, with a long list of major updates: Driveway, shingles & eavestroughs, sunroom, laundry room, living room, central air, deck & hot tub, kitchen, furnace, both upstairs bathrooms, windows & electrical panel. Additional highlights include an attached heated double garage (20x18), excellent curb appeal and a prime location close to schools, parks and amenities. Don't miss your chance to own this move-in ready home in the heart of Moonglow - schedule your private showing today! (id:47351)
Property Details
|
MLS® Number
|
2122614 |
|
Property Type
|
Single Family |
|
Equipment Type
|
Air Conditioner, Water Heater - Gas |
|
Rental Equipment Type
|
Air Conditioner, Water Heater - Gas |
|
Road Type
|
Paved Road |
|
Storage Type
|
Storage In Basement, Storage Shed |
|
Structure
|
Shed |
Building
|
Bathroom Total
|
4 |
|
Bedrooms Total
|
5 |
|
Basement Type
|
Full |
|
Cooling Type
|
Central Air Conditioning |
|
Exterior Finish
|
Brick |
|
Fire Protection
|
Alarm System, Smoke Detectors |
|
Fireplace Fuel
|
Electric,gas |
|
Fireplace Present
|
Yes |
|
Fireplace Total
|
2 |
|
Fireplace Type
|
Insert,insert |
|
Flooring Type
|
Hardwood, Laminate, Tile, Carpeted |
|
Foundation Type
|
Block |
|
Half Bath Total
|
2 |
|
Heating Type
|
Forced Air, Baseboard Heaters |
|
Roof Material
|
Asphalt Shingle |
|
Roof Style
|
Unknown |
|
Stories Total
|
2 |
|
Type
|
House |
|
Utility Water
|
Municipal Water |
Parking
Land
|
Access Type
|
Year-round Access |
|
Acreage
|
No |
|
Fence Type
|
Fence, Fenced Yard |
|
Sewer
|
Municipal Sewage System |
|
Size Total Text
|
7,251 - 10,889 Sqft |
|
Zoning Description
|
R1 |
Rooms
| Level |
Type |
Length |
Width |
Dimensions |
|
Second Level |
Bathroom |
|
|
7' x 7'10 |
|
Second Level |
Ensuite |
|
|
7' x 8'10 |
|
Second Level |
Primary Bedroom |
|
|
25' x 10' |
|
Second Level |
Bedroom |
|
|
15' x 10' |
|
Second Level |
Bedroom |
|
|
14'11 x 9' |
|
Second Level |
Bedroom |
|
|
8'11 x 11' |
|
Basement |
Bathroom |
|
|
4' x 5' |
|
Basement |
Bedroom |
|
|
10' x 15' |
|
Basement |
Recreational, Games Room |
|
|
18' x 11' |
|
Basement |
Recreational, Games Room |
|
|
20' x 10' |
|
Main Level |
Sunroom |
|
|
11'6 x 18'2 |
|
Main Level |
Bathroom |
|
|
4' x 6' |
|
Main Level |
Laundry Room |
|
|
7'3 x 7'11 |
|
Main Level |
Den |
|
|
12'11 x 10' |
|
Main Level |
Dining Room |
|
|
10'11 x 16'9 |
|
Main Level |
Living Room |
|
|
10'11 x 18'8 |
|
Main Level |
Kitchen |
|
|
18'6 x 11'3 |
https://www.realtor.ca/real-estate/28392116/459-telstar-avenue-sudbury
