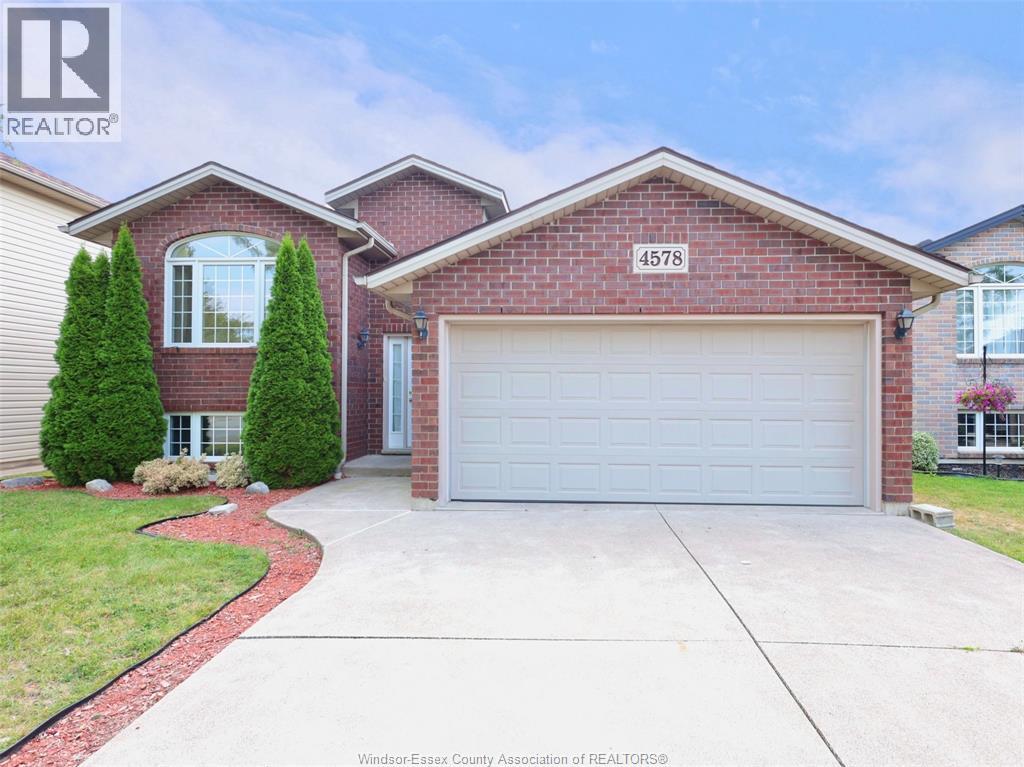5 Bedroom
2 Bathroom
Raised Ranch
Central Air Conditioning
Forced Air, Furnace
$2,950 Monthly
Welcome to this well-maintained Raised Ranch home, located in the heart of Walker Gates neighborhood. Offering 3+2 bedrooms and 2 full bathrooms, this spacious home is perfect for families seeking comfort, convenience, and access to top-rated Talbot Trail and Vincent Massey school districts. Open-concept living and dining area. Bright and functional kitchen with stainless steel appliances. 3 large bedrooms on the main floor with a 4-piece main bathroom (en-suite to primary). Lower level is fully finished and updated for extra living space, Includes 2 additional bedrooms and one 3-piece bathroom. Outdoor Space offers private, fully fenced backyard and brand new deck. Situated on a quiet, family-oriented street. Close to parks, trails, shopping, and major routes. Don't miss out! Contact us today to schedule your private viewing. LEASE IS $2950+ UTILITIES. FIRST & LAST MONTHS RENT, RENTAL APPLICATION, PROOF OF INCOME/EMPLOYMENT, & CREDIT REPORT ARE REQUIRED. (id:47351)
Property Details
|
MLS® Number
|
25020003 |
|
Property Type
|
Single Family |
|
Features
|
Concrete Driveway, Finished Driveway, Front Driveway |
Building
|
Bathroom Total
|
2 |
|
Bedrooms Above Ground
|
3 |
|
Bedrooms Below Ground
|
2 |
|
Bedrooms Total
|
5 |
|
Appliances
|
Dishwasher, Dryer, Refrigerator, Stove, Washer |
|
Architectural Style
|
Raised Ranch |
|
Constructed Date
|
2004 |
|
Construction Style Attachment
|
Detached |
|
Cooling Type
|
Central Air Conditioning |
|
Exterior Finish
|
Aluminum/vinyl, Brick |
|
Flooring Type
|
Ceramic/porcelain, Hardwood, Laminate, Cushion/lino/vinyl |
|
Foundation Type
|
Block |
|
Heating Fuel
|
Natural Gas |
|
Heating Type
|
Forced Air, Furnace |
|
Type
|
House |
Parking
Land
|
Acreage
|
No |
|
Size Irregular
|
44.95 X 100.07 |
|
Size Total Text
|
44.95 X 100.07 |
|
Zoning Description
|
Res |
Rooms
| Level |
Type |
Length |
Width |
Dimensions |
|
Lower Level |
Laundry Room |
|
|
Measurements not available |
|
Lower Level |
Utility Room |
|
|
Measurements not available |
|
Lower Level |
3pc Bathroom |
|
|
Measurements not available |
|
Lower Level |
Den |
|
|
Measurements not available |
|
Lower Level |
Bedroom |
|
|
Measurements not available |
|
Main Level |
Bedroom |
|
|
Measurements not available |
|
Main Level |
Bedroom |
|
|
Measurements not available |
|
Main Level |
Bedroom |
|
|
Measurements not available |
|
Main Level |
4pc Bathroom |
|
|
Measurements not available |
|
Main Level |
Kitchen/dining Room |
|
|
Measurements not available |
|
Main Level |
Kitchen |
|
|
Measurements not available |
|
Main Level |
Living Room |
|
|
Measurements not available |
https://www.realtor.ca/real-estate/28701981/4578-sassafras-avenue-windsor


















































