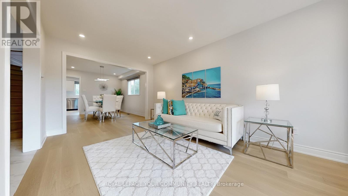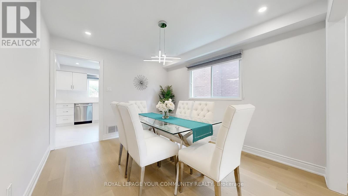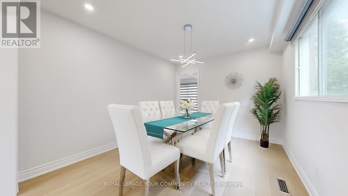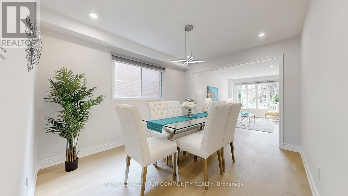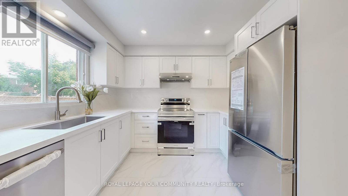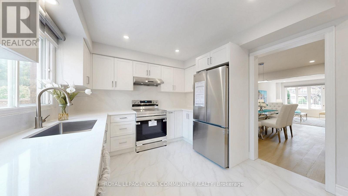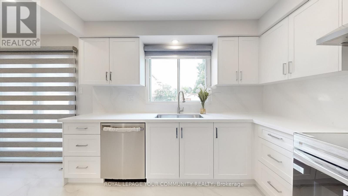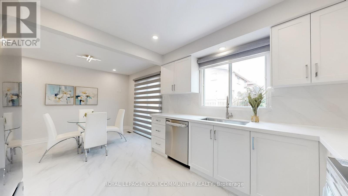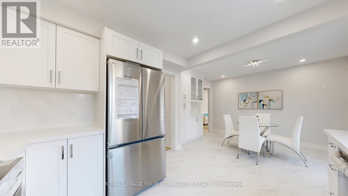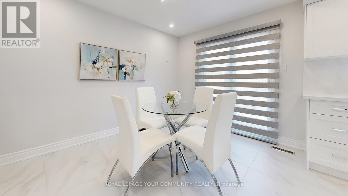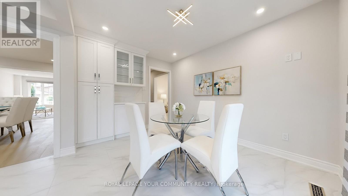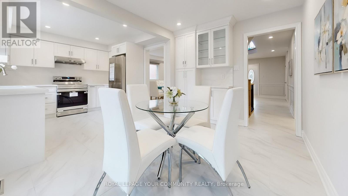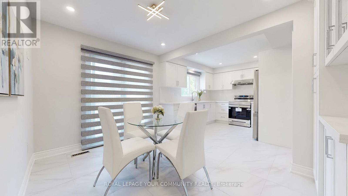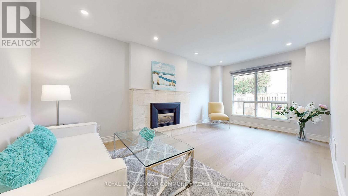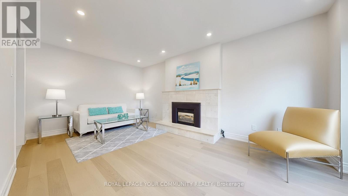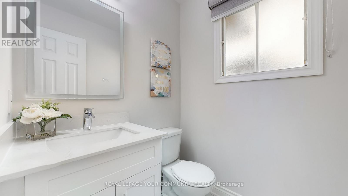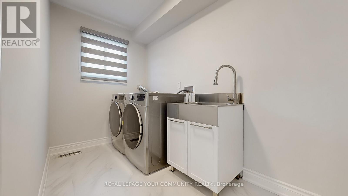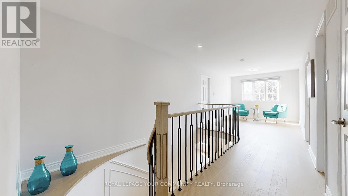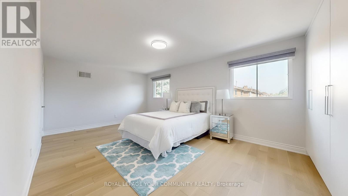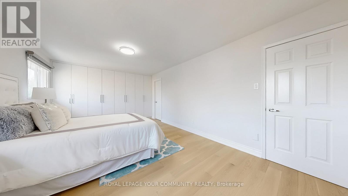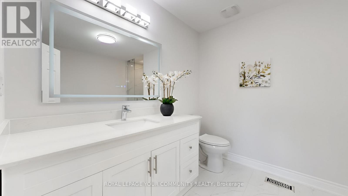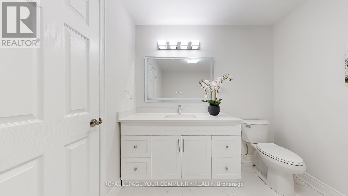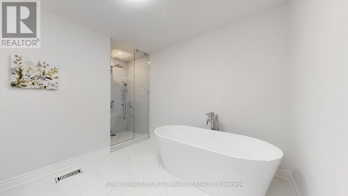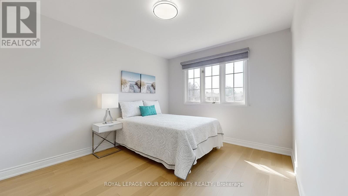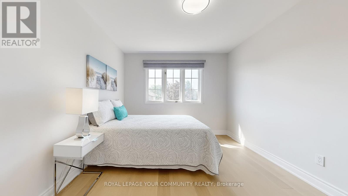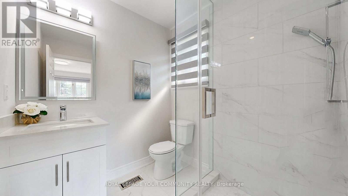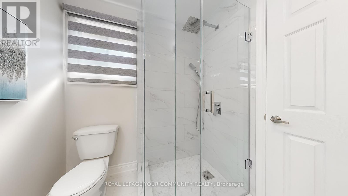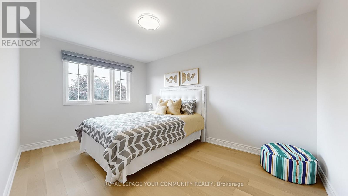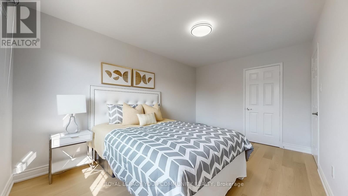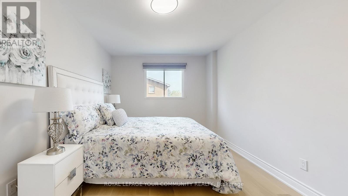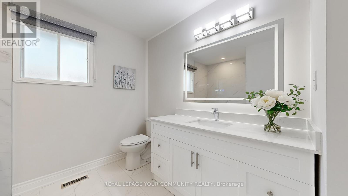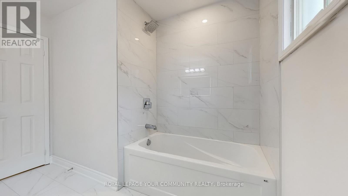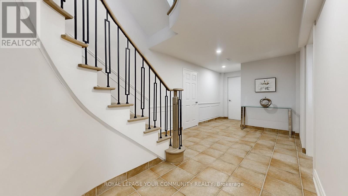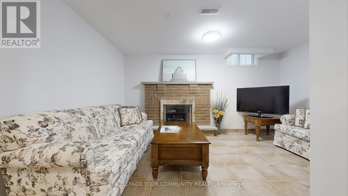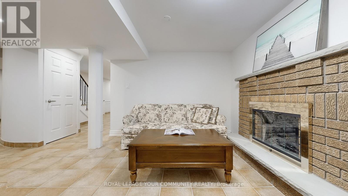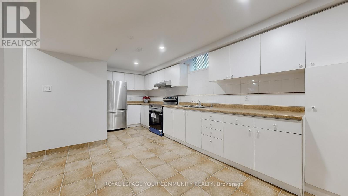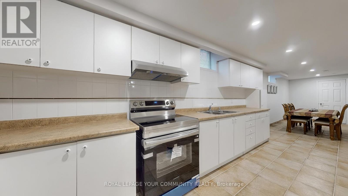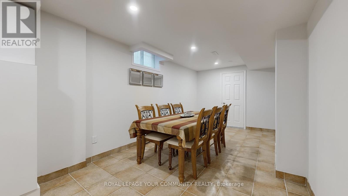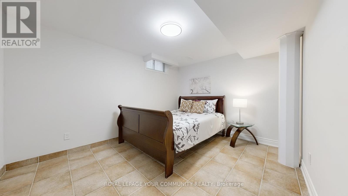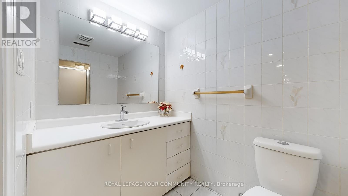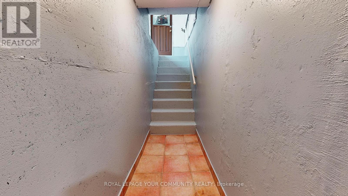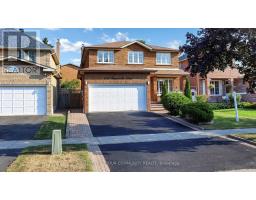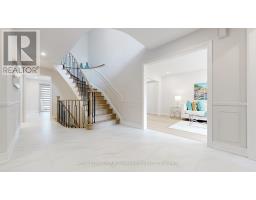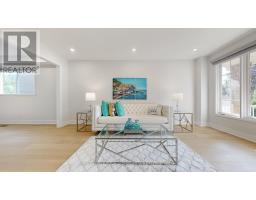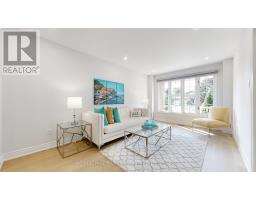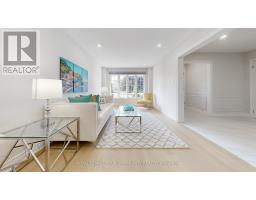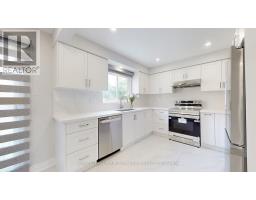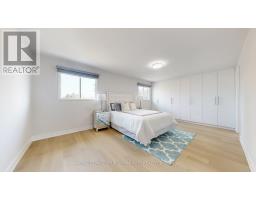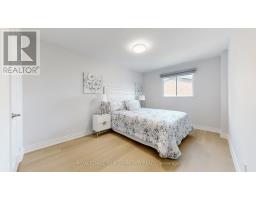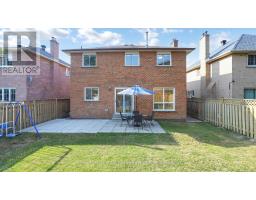5 Bedroom
5 Bathroom
2,500 - 3,000 ft2
Fireplace
Central Air Conditioning
Forced Air
$1,768,000
Stunning Upgraded Luxury 4+1 Bedrooms /5 Baths Home, 2,545sf as per Mpac + Finished basement w/ walk up entrance, Situated On One Of The Most Exclusive Streets In 'Raymerville'! Functional Layout, New wood floor (2025), New staircase (2025), New tile floor in kitchen (2025), New main floor kitchen W/New appliances (2025), All New pot lights (2025), All new light fixture (2025), New window coverings (2025), New attic insulation (2025), 4 New bathrooms with Led mirrors (2025), 2 sets new washers & dryers (2025), Fresh painted (2025), Close to Markville Mall, Unionville, Parks, woodlot Trails, GO station, Supermarkets, Top Ranking Schools Including Markville Secondary. Minutes To Hwy 407 & Amenities. (id:47351)
Property Details
|
MLS® Number
|
N12340792 |
|
Property Type
|
Single Family |
|
Community Name
|
Raymerville |
|
Parking Space Total
|
4 |
Building
|
Bathroom Total
|
5 |
|
Bedrooms Above Ground
|
4 |
|
Bedrooms Below Ground
|
1 |
|
Bedrooms Total
|
5 |
|
Appliances
|
Dishwasher, Dryer, Stove, Washer, Window Coverings, Two Refrigerators |
|
Basement Development
|
Finished |
|
Basement Features
|
Walk-up |
|
Basement Type
|
N/a (finished) |
|
Construction Style Attachment
|
Detached |
|
Cooling Type
|
Central Air Conditioning |
|
Exterior Finish
|
Brick |
|
Fireplace Present
|
Yes |
|
Flooring Type
|
Hardwood, Tile |
|
Foundation Type
|
Concrete |
|
Half Bath Total
|
1 |
|
Heating Fuel
|
Natural Gas |
|
Heating Type
|
Forced Air |
|
Stories Total
|
2 |
|
Size Interior
|
2,500 - 3,000 Ft2 |
|
Type
|
House |
|
Utility Water
|
Municipal Water |
Parking
Land
|
Acreage
|
No |
|
Sewer
|
Sanitary Sewer |
|
Size Depth
|
111 Ft ,9 In |
|
Size Frontage
|
44 Ft ,3 In |
|
Size Irregular
|
44.3 X 111.8 Ft |
|
Size Total Text
|
44.3 X 111.8 Ft |
Rooms
| Level |
Type |
Length |
Width |
Dimensions |
|
Second Level |
Primary Bedroom |
6.11 m |
3.36 m |
6.11 m x 3.36 m |
|
Second Level |
Bedroom 2 |
4.58 m |
2.93 m |
4.58 m x 2.93 m |
|
Second Level |
Bedroom 3 |
3 m |
4.12 m |
3 m x 4.12 m |
|
Second Level |
Bedroom 4 |
3.8 m |
3.06 m |
3.8 m x 3.06 m |
|
Basement |
Recreational, Games Room |
|
|
Measurements not available |
|
Basement |
Kitchen |
|
|
Measurements not available |
|
Basement |
Bedroom 5 |
|
|
Measurements not available |
|
Main Level |
Living Room |
3.06 m |
4.58 m |
3.06 m x 4.58 m |
|
Main Level |
Dining Room |
3.06 m |
4.58 m |
3.06 m x 4.58 m |
|
Main Level |
Family Room |
3.06 m |
5.11 m |
3.06 m x 5.11 m |
|
Main Level |
Kitchen |
3.06 m |
2.75 m |
3.06 m x 2.75 m |
|
Main Level |
Eating Area |
3.36 m |
3.66 m |
3.36 m x 3.66 m |
https://www.realtor.ca/real-estate/28725037/457-raymerville-drive-n-markham-raymerville-raymerville





