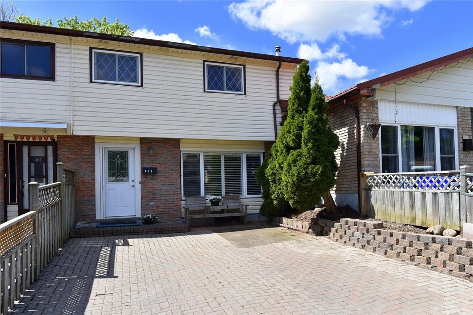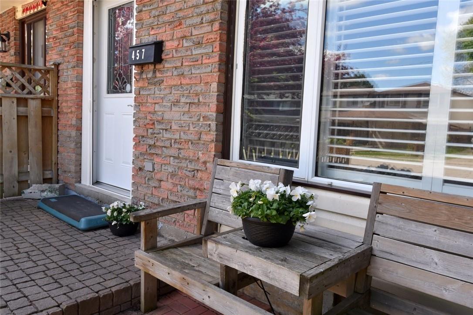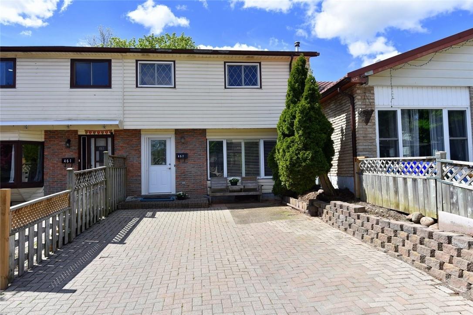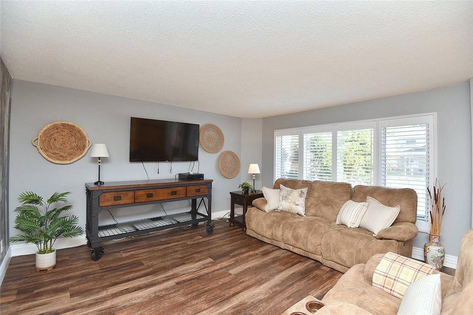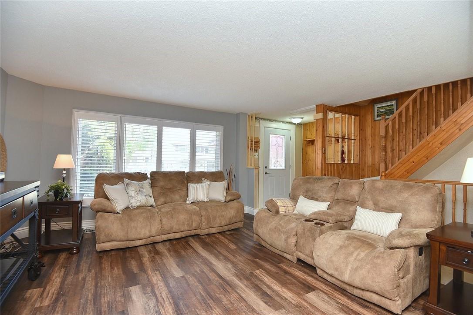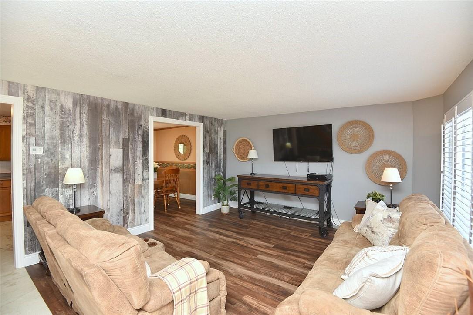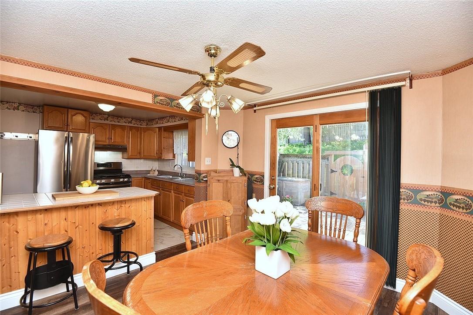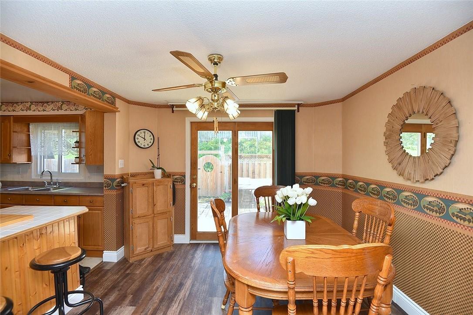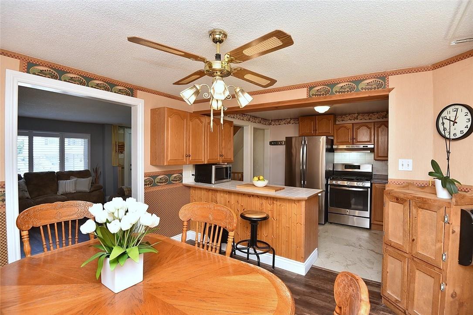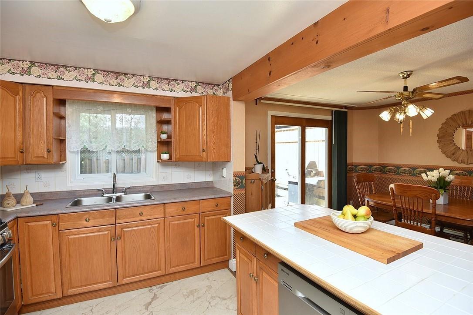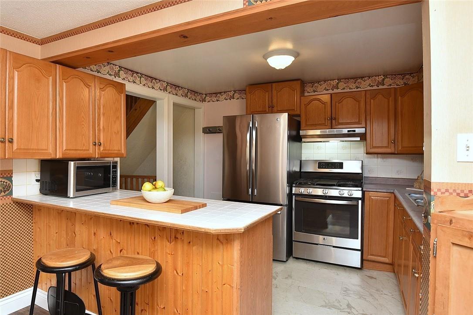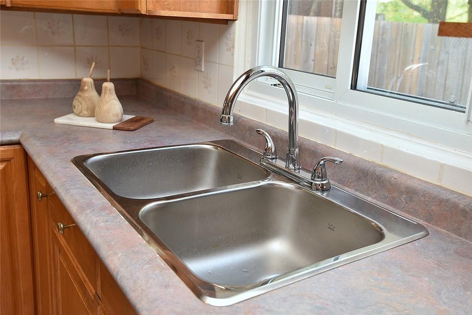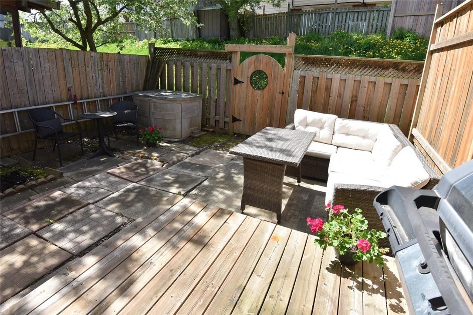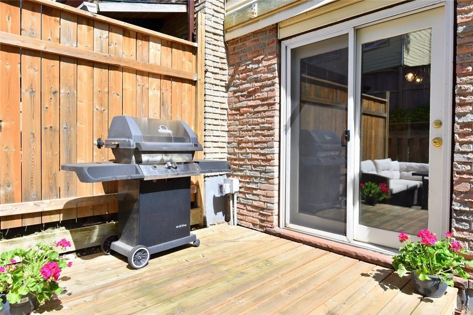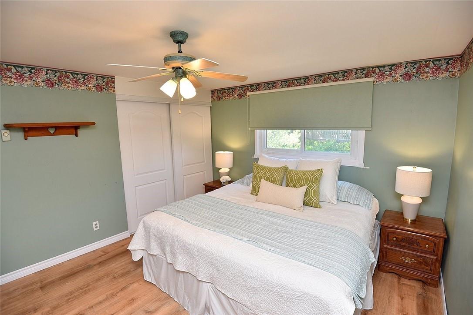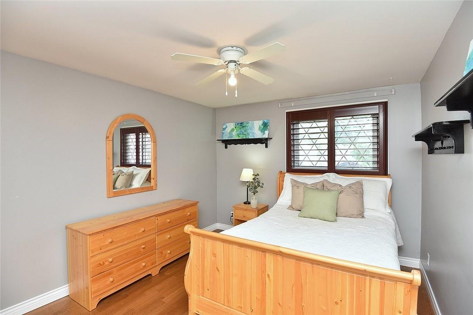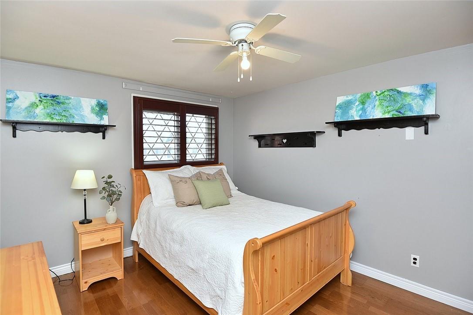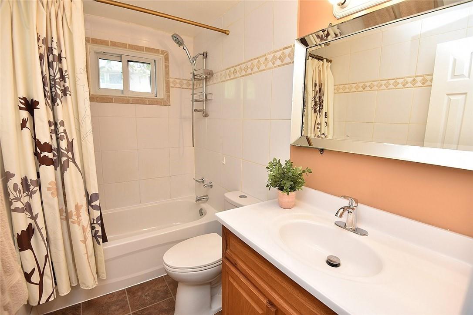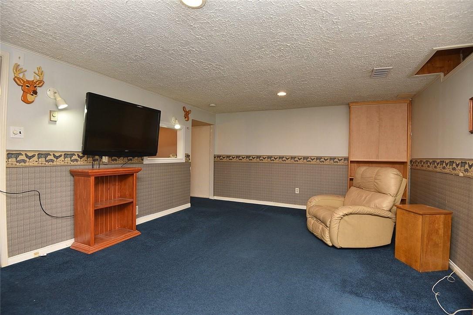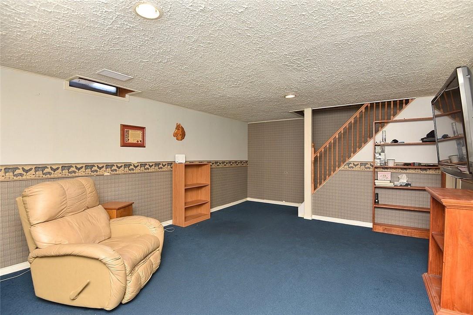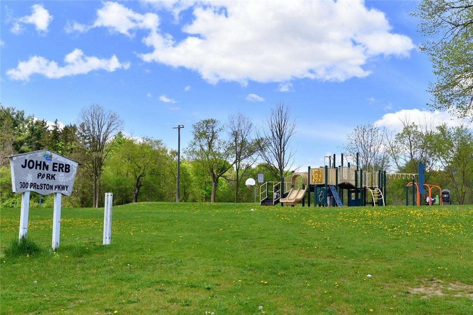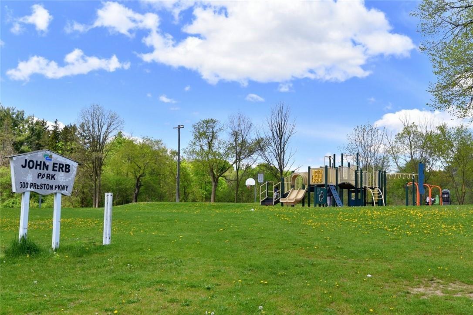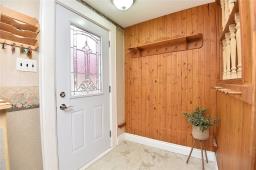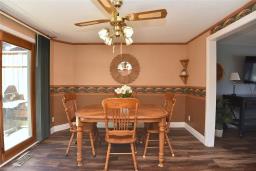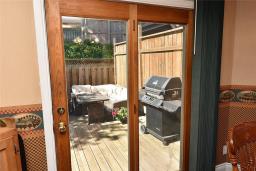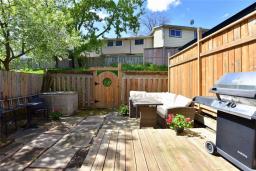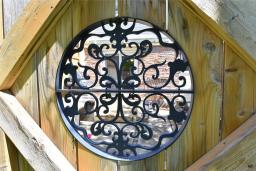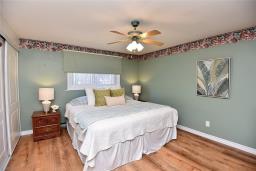3 Bedroom
1 Bathroom
1156 sqft
2 Level
Central Air Conditioning
Forced Air
$549,999
A place to call home nestled in a family friendly neighbourhood. Charming kitchen overlooks a light-filled dining area that opens onto a walk out deck, leading to your easy-to-maintain fenced backyard. Hosting gatherings is a breeze in the generously sized living room. Upstairs you will find a 4-piece bath, spacious primary bedroom and two comfortable size guest rooms. The basement offers ample storage and additional entertainment space, as well as laundry and a half bath. Conveniently located within walking distance to schools, parks, the Grand River, transit, shopping, and just minutes away from the 401 Highway, this residence promises an excellent ease of lifestyle for all. (id:47351)
Property Details
|
MLS® Number
|
H4193495 |
|
Property Type
|
Single Family |
|
Amenities Near By
|
Golf Course, Hospital, Public Transit, Schools |
|
Equipment Type
|
Water Heater |
|
Features
|
Park Setting, Park/reserve, Golf Course/parkland |
|
Parking Space Total
|
2 |
|
Rental Equipment Type
|
Water Heater |
Building
|
Bathroom Total
|
1 |
|
Bedrooms Above Ground
|
3 |
|
Bedrooms Total
|
3 |
|
Appliances
|
Dishwasher, Dryer, Refrigerator, Stove, Washer |
|
Architectural Style
|
2 Level |
|
Basement Development
|
Partially Finished |
|
Basement Type
|
Full (partially Finished) |
|
Construction Style Attachment
|
Attached |
|
Cooling Type
|
Central Air Conditioning |
|
Exterior Finish
|
Aluminum Siding, Brick |
|
Foundation Type
|
Block |
|
Half Bath Total
|
1 |
|
Heating Fuel
|
Natural Gas |
|
Heating Type
|
Forced Air |
|
Stories Total
|
2 |
|
Size Exterior
|
1156 Sqft |
|
Size Interior
|
1156 Sqft |
|
Type
|
Row / Townhouse |
|
Utility Water
|
Municipal Water |
Parking
Land
|
Acreage
|
No |
|
Land Amenities
|
Golf Course, Hospital, Public Transit, Schools |
|
Sewer
|
Municipal Sewage System |
|
Size Depth
|
70 Ft |
|
Size Frontage
|
20 Ft |
|
Size Irregular
|
20.58 X 70 |
|
Size Total Text
|
20.58 X 70|under 1/2 Acre |
Rooms
| Level |
Type |
Length |
Width |
Dimensions |
|
Second Level |
Bathroom |
|
|
Measurements not available |
|
Second Level |
Bedroom |
|
|
10' 2'' x 13' 7'' |
|
Second Level |
Bedroom |
|
|
10' 1'' x 9' '' |
|
Second Level |
Primary Bedroom |
|
|
13' 7'' x 11' 9'' |
|
Basement |
2pc Bathroom |
|
|
11' 10'' x 11' 7'' |
|
Basement |
Additional Bedroom |
|
|
11' 2'' x 7' 5'' |
|
Basement |
Recreation Room |
|
|
16' 6'' x 13' 4'' |
|
Ground Level |
Kitchen |
|
|
11' '' x 8' 7'' |
|
Ground Level |
Dining Room |
|
|
11' 1'' x 10' 6'' |
|
Ground Level |
Living Room |
|
|
14' 1'' x 13' 10'' |
https://www.realtor.ca/real-estate/26876263/457-parkview-crescent-cambridge
