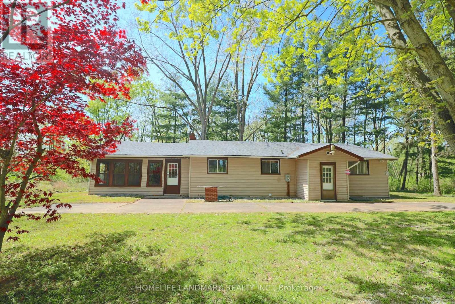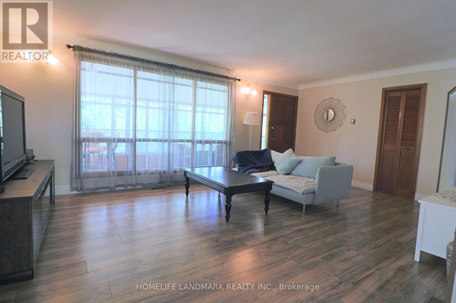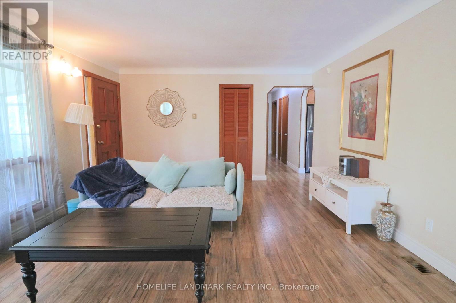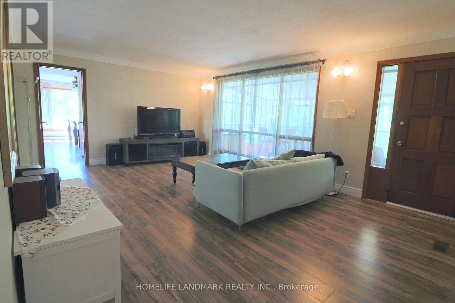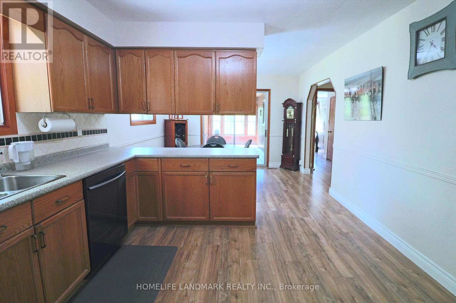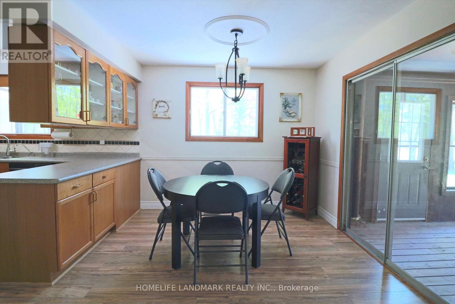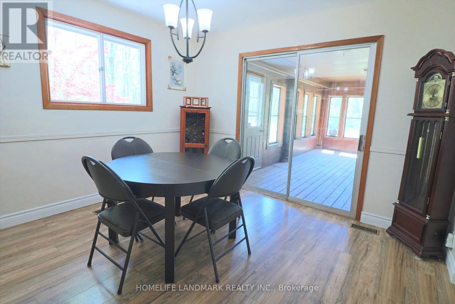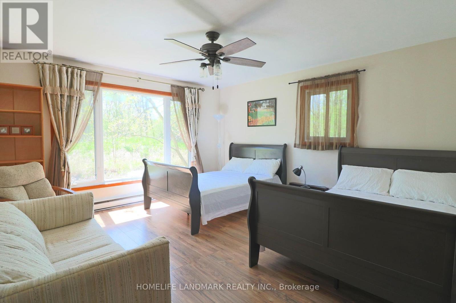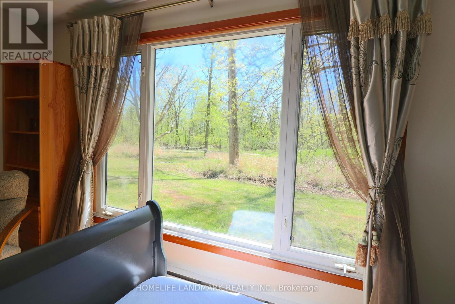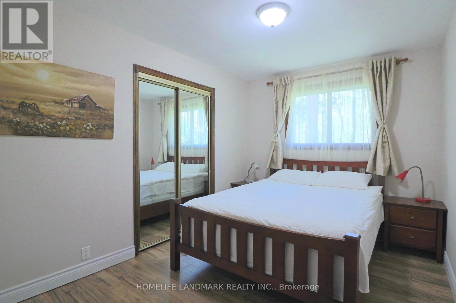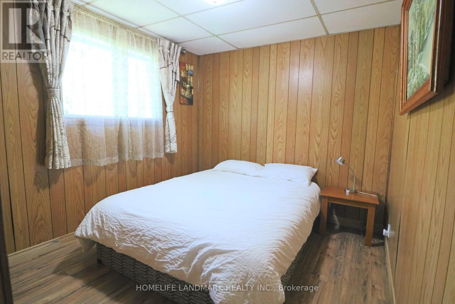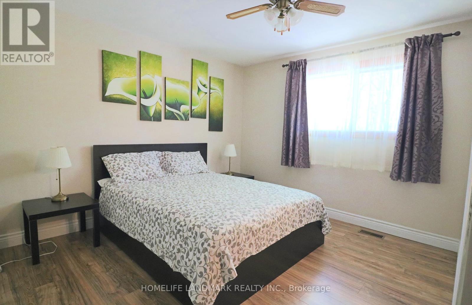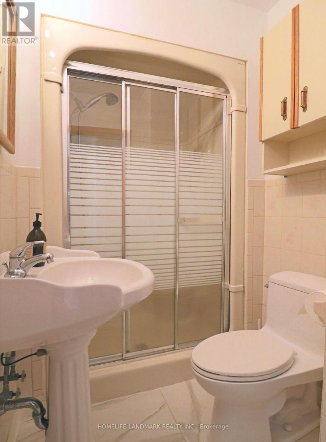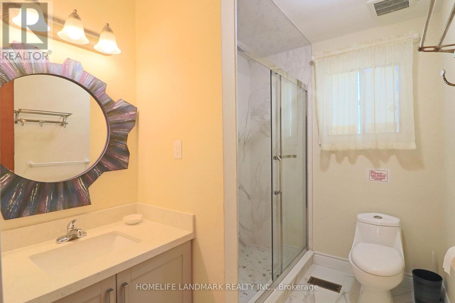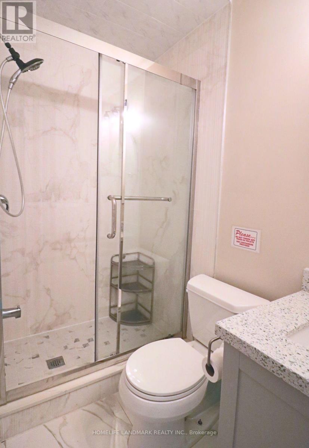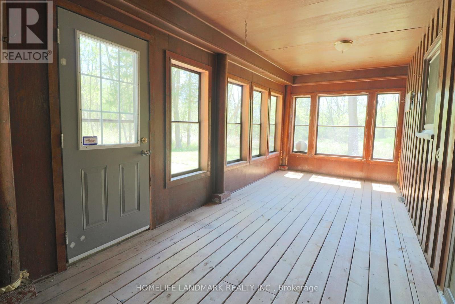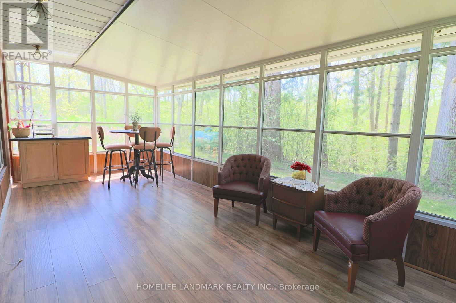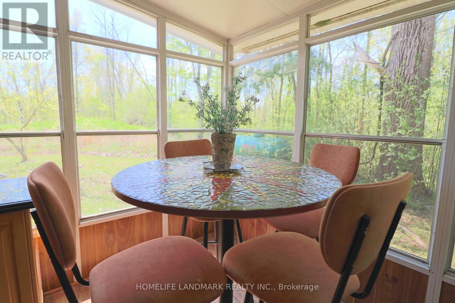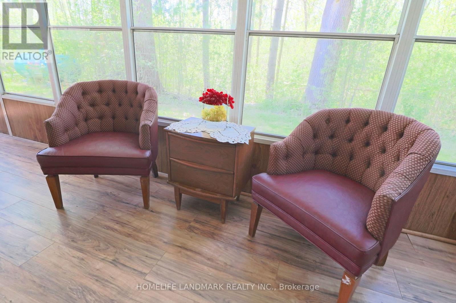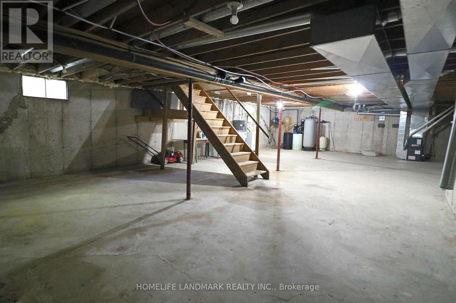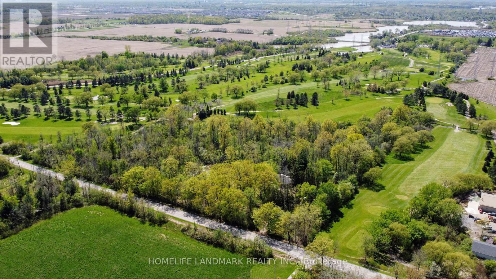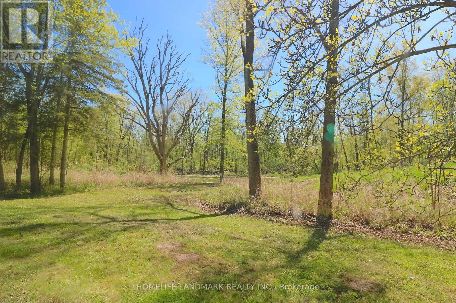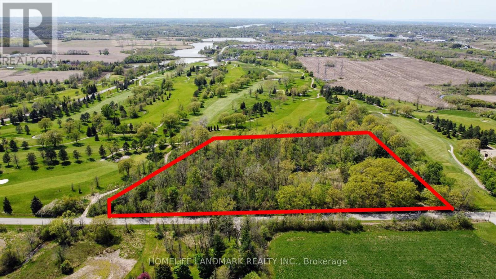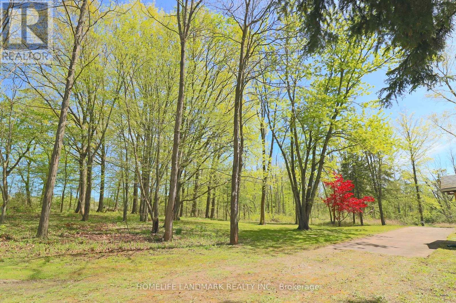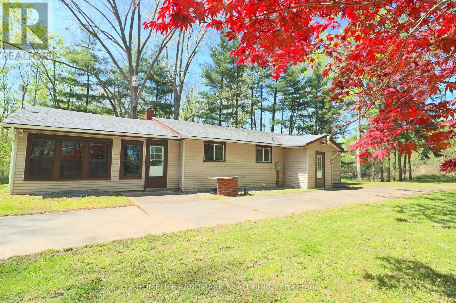4 Bedroom
3 Bathroom
Bungalow
Central Air Conditioning
Forced Air
Acreage
$948,000
If you are looking for a quiet and peaceful country lifestyle surrounded by beautiful nature with great privacy, please don't miss out this One-of-a-Kind property in the heart of Niagara Region! Only 10 mins drive to the world-famous Niagara Falls and Casinos! 7.17 acres backing onto Beechwood Golf Course. 1764 sq ft (including the sunrooms) Bungalow with 4 spacious bedrooms and 3 bathrooms, two of which are ensuites. A large pond surrounded by trees which provides breathtaking scenery from the window of the master bedroom. Very well-maintained property and lots of upgrades since 2019, including but not limited to: new roof and roof insulation, new floor, new furnace, new water treatment equipment, new pipes, new bathroom, updated two sunrooms, new dishwasher and new fridge etc. This is a once in a lifetime opportunity to own such an amazing property both suitable for family and as an investment. Book your showing today! Thank you for your interest. **** EXTRAS **** Water Treatment (id:47351)
Property Details
|
MLS® Number
|
X8315916 |
|
Property Type
|
Single Family |
|
Features
|
Wooded Area |
|
Parking Space Total
|
6 |
Building
|
Bathroom Total
|
3 |
|
Bedrooms Above Ground
|
4 |
|
Bedrooms Total
|
4 |
|
Appliances
|
Water Treatment, Dishwasher, Dryer, Refrigerator, Stove, Washer, Window Coverings |
|
Architectural Style
|
Bungalow |
|
Basement Development
|
Unfinished |
|
Basement Type
|
Full (unfinished) |
|
Construction Style Attachment
|
Detached |
|
Cooling Type
|
Central Air Conditioning |
|
Exterior Finish
|
Vinyl Siding, Wood |
|
Foundation Type
|
Poured Concrete |
|
Heating Fuel
|
Propane |
|
Heating Type
|
Forced Air |
|
Stories Total
|
1 |
|
Type
|
House |
Land
|
Acreage
|
Yes |
|
Sewer
|
Septic System |
|
Size Irregular
|
772 X 460 Ft |
|
Size Total Text
|
772 X 460 Ft|5 - 9.99 Acres |
Rooms
| Level |
Type |
Length |
Width |
Dimensions |
|
Main Level |
Living Room |
5.97 m |
4.09 m |
5.97 m x 4.09 m |
|
Main Level |
Bathroom |
|
|
Measurements not available |
|
Main Level |
Bathroom |
|
|
Measurements not available |
|
Main Level |
Dining Room |
3.48 m |
2.97 m |
3.48 m x 2.97 m |
|
Main Level |
Kitchen |
4.09 m |
3.48 m |
4.09 m x 3.48 m |
|
Main Level |
Bedroom |
5 m |
4.01 m |
5 m x 4.01 m |
|
Main Level |
Bedroom 2 |
3.63 m |
2.71 m |
3.63 m x 2.71 m |
|
Main Level |
Bedroom 3 |
3.66 m |
2.69 m |
3.66 m x 2.69 m |
|
Main Level |
Bedroom 4 |
3.53 m |
3.48 m |
3.53 m x 3.48 m |
|
Main Level |
Sunroom |
5.97 m |
2.57 m |
5.97 m x 2.57 m |
|
Main Level |
Sunroom |
6.63 m |
3.02 m |
6.63 m x 3.02 m |
|
Main Level |
Bathroom |
|
|
Measurements not available |
https://www.realtor.ca/real-estate/26861653/4555-beechwood-road-niagara-falls
