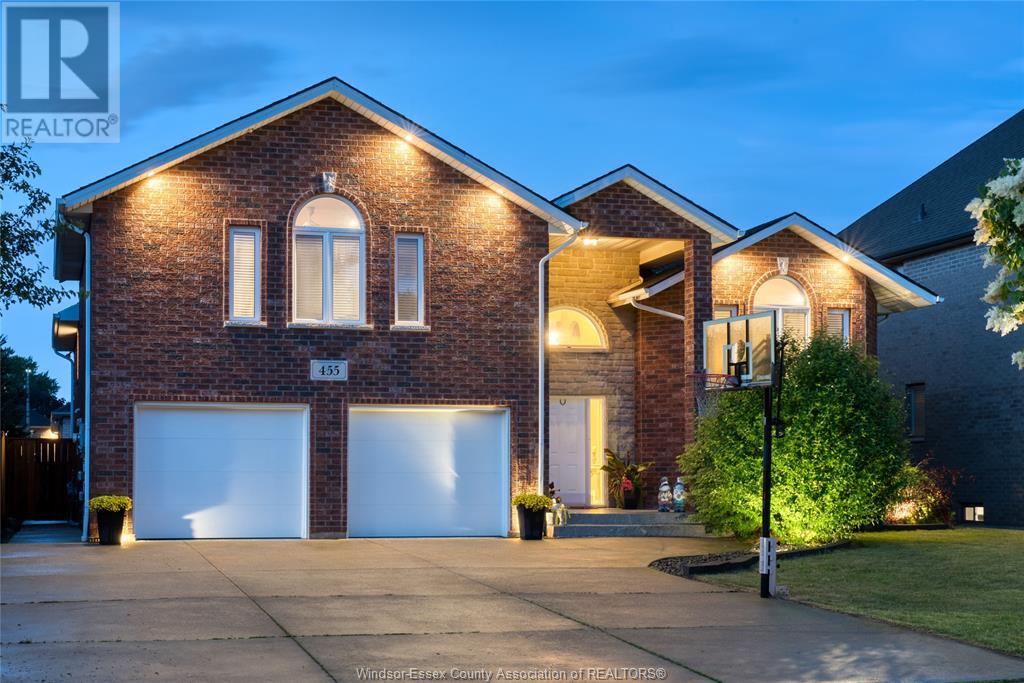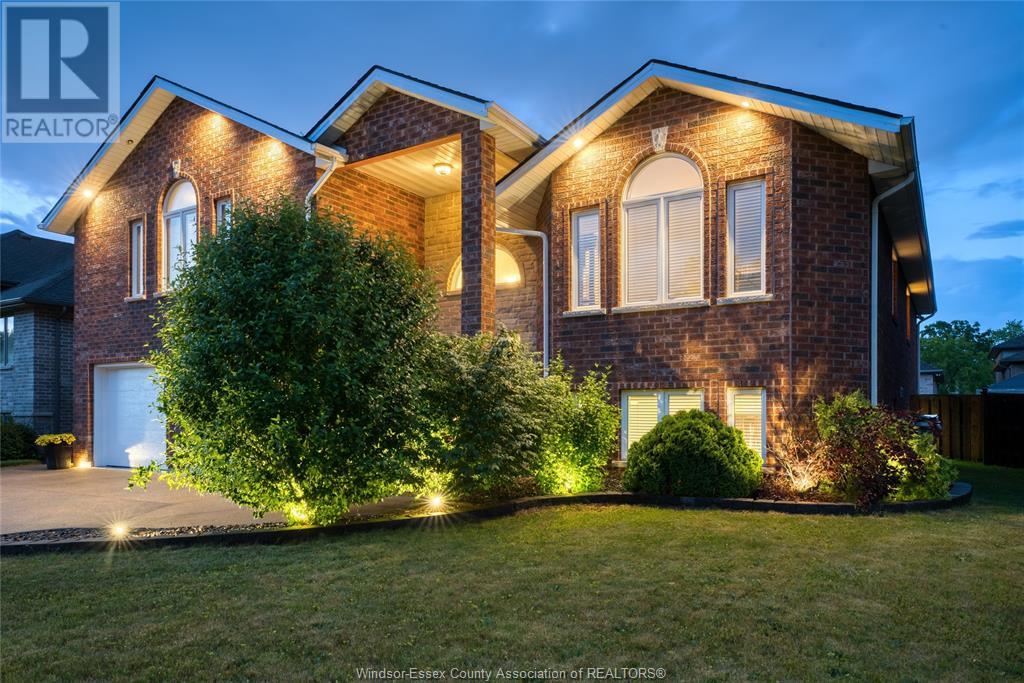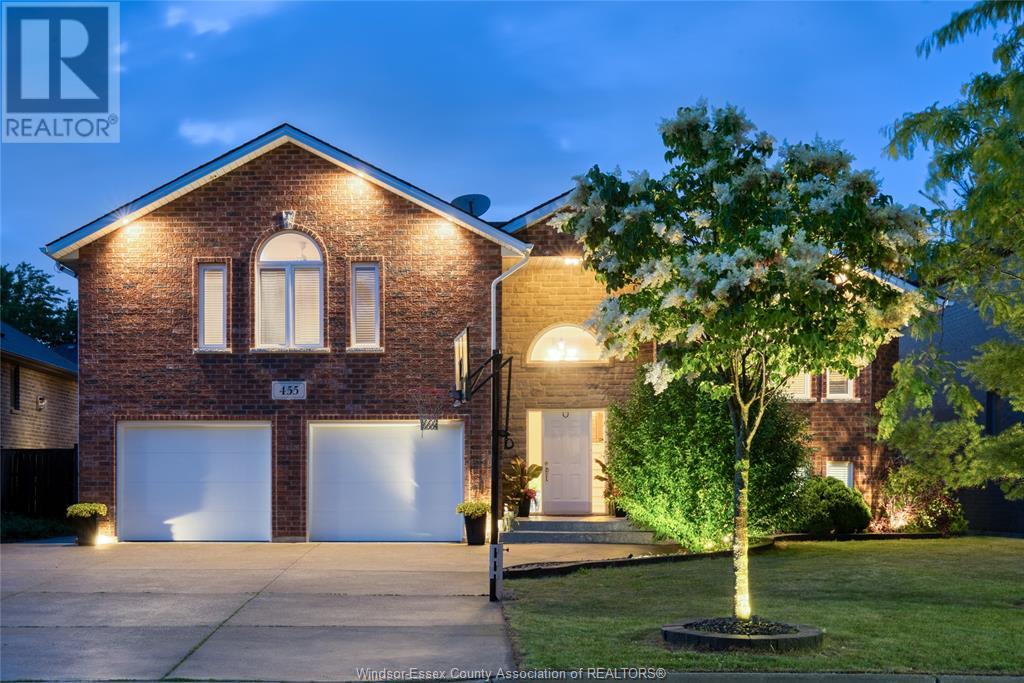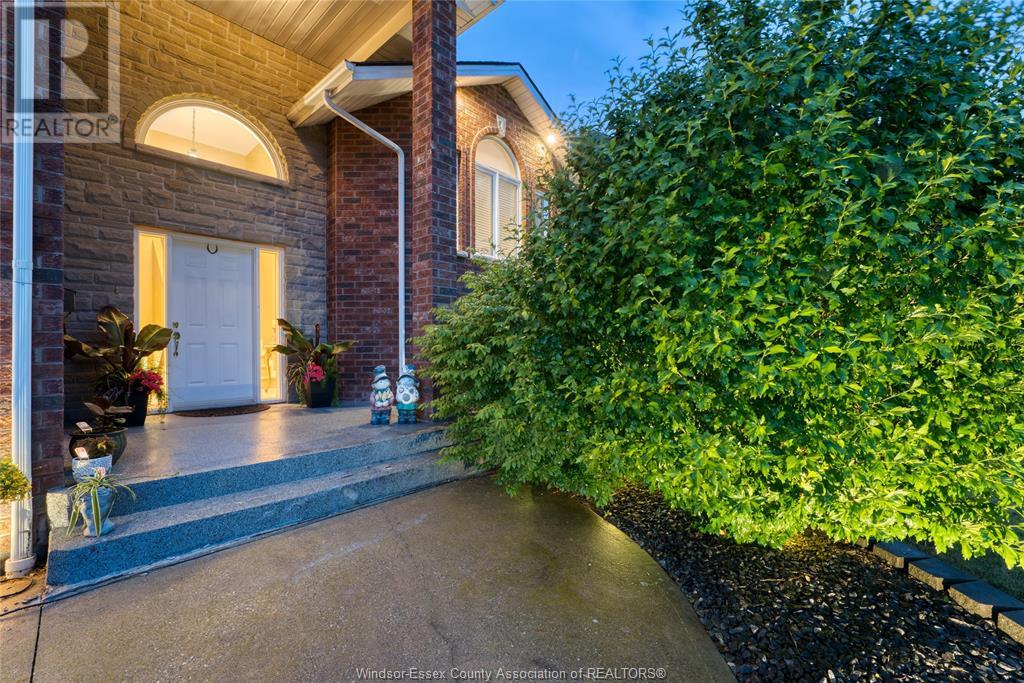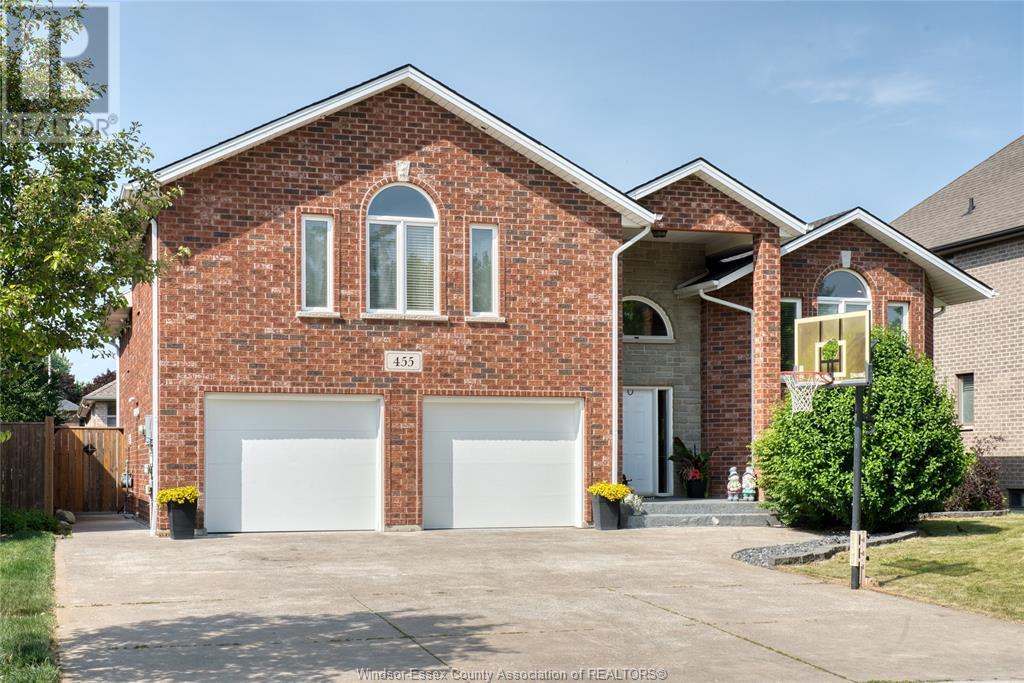5 Bedroom
3 Bathroom
Raised Ranch, Raised Ranch W/ Bonus Room
Fireplace
Central Air Conditioning
Floor Heat, Forced Air, Heat Recovery Ventilation (Hrv)
$899,000
The ultimate family home awaits in this solid open-concept raised ranch in the heart of LaSalle! Nearly 2,000 sq ft,plus a fully finished basement with 9-ft ceilings, second kitchen, and cozy fireplace offer abundant space and comfort. Enjoy a light-filled primary retreat with jacuzzi ensuite, walk-in closet, and vaulted ceilings. Offers 5 beds, 3 baths. Kitchen Island, heated floors,large backyard with patio+cement pad, and prime location near parks and schools complete the perfect package. (id:47351)
Property Details
|
MLS® Number
|
25015650 |
|
Property Type
|
Single Family |
|
Features
|
Double Width Or More Driveway, Finished Driveway, Front Driveway |
Building
|
Bathroom Total
|
3 |
|
Bedrooms Above Ground
|
3 |
|
Bedrooms Below Ground
|
2 |
|
Bedrooms Total
|
5 |
|
Appliances
|
Central Vacuum, Dishwasher, Dryer, Microwave Range Hood Combo, Washer, Two Stoves, Two Refrigerators |
|
Architectural Style
|
Raised Ranch, Raised Ranch W/ Bonus Room |
|
Constructed Date
|
2007 |
|
Construction Style Attachment
|
Detached |
|
Cooling Type
|
Central Air Conditioning |
|
Exterior Finish
|
Brick |
|
Fireplace Fuel
|
Gas |
|
Fireplace Present
|
Yes |
|
Fireplace Type
|
Direct Vent |
|
Flooring Type
|
Ceramic/porcelain, Hardwood |
|
Foundation Type
|
Block |
|
Heating Fuel
|
Natural Gas |
|
Heating Type
|
Floor Heat, Forced Air, Heat Recovery Ventilation (hrv) |
|
Type
|
House |
Parking
Land
|
Acreage
|
No |
|
Fence Type
|
Fence |
|
Size Irregular
|
60 X 107.54 / 0.15 Ac |
|
Size Total Text
|
60 X 107.54 / 0.15 Ac |
|
Zoning Description
|
Res |
Rooms
| Level |
Type |
Length |
Width |
Dimensions |
|
Lower Level |
4pc Bathroom |
|
|
Measurements not available |
|
Lower Level |
Eating Area |
|
|
Measurements not available |
|
Lower Level |
Storage |
|
|
Measurements not available |
|
Lower Level |
Utility Room |
|
|
Measurements not available |
|
Lower Level |
Bedroom |
|
|
Measurements not available |
|
Lower Level |
Bedroom |
|
|
Measurements not available |
|
Lower Level |
Office |
|
|
Measurements not available |
|
Lower Level |
Kitchen |
|
|
Measurements not available |
|
Lower Level |
Family Room |
|
|
Measurements not available |
|
Main Level |
4pc Ensuite Bath |
|
|
Measurements not available |
|
Main Level |
4pc Bathroom |
|
|
Measurements not available |
|
Main Level |
Foyer |
|
|
Measurements not available |
|
Main Level |
Bedroom |
|
|
Measurements not available |
|
Main Level |
Bedroom |
|
|
Measurements not available |
|
Main Level |
Primary Bedroom |
|
|
Measurements not available |
|
Main Level |
Kitchen/dining Room |
|
|
Measurements not available |
|
Main Level |
Living Room |
|
|
Measurements not available |
https://www.realtor.ca/real-estate/28498286/455-huron-lasalle
