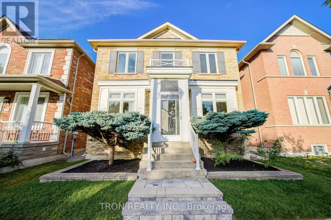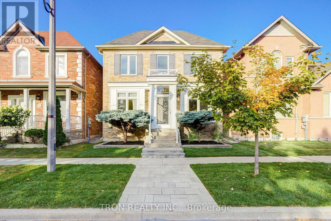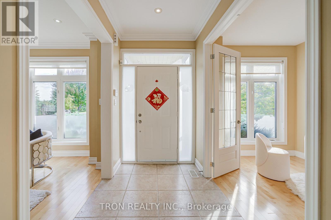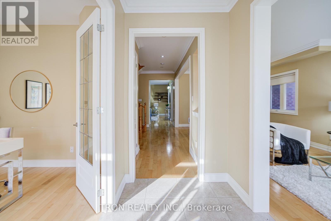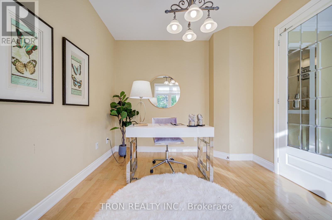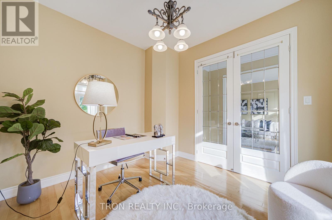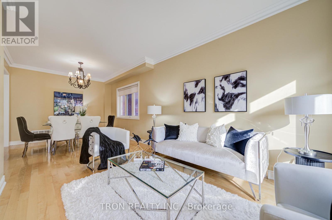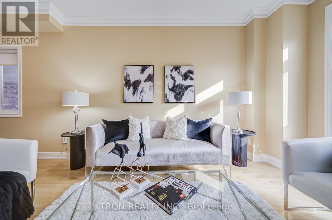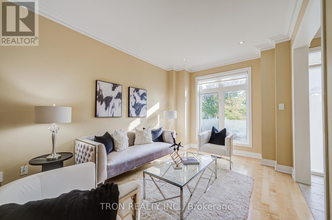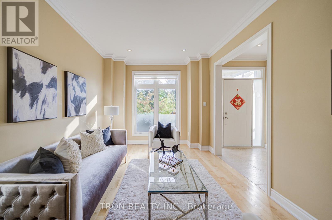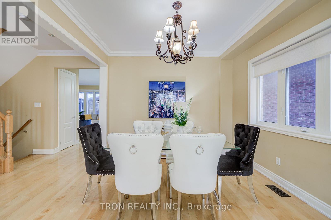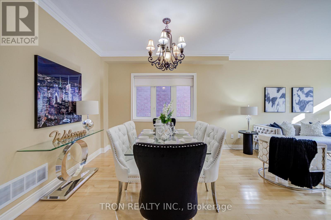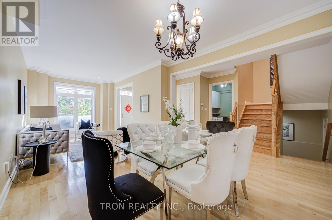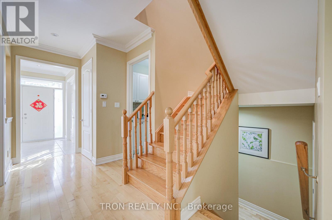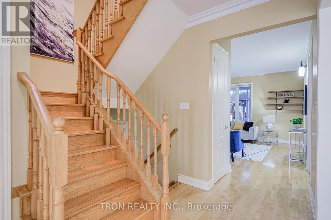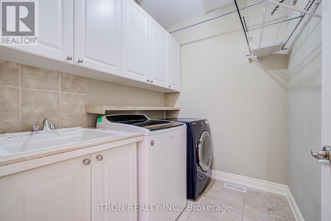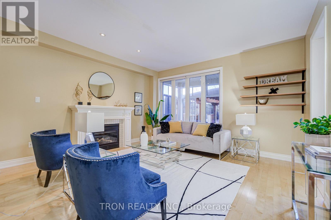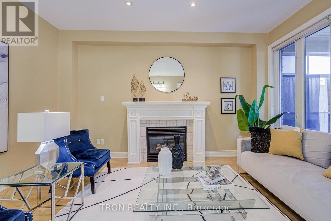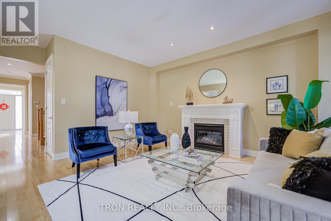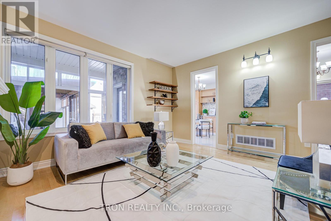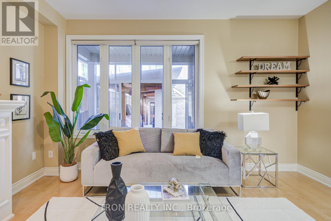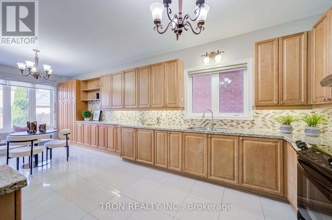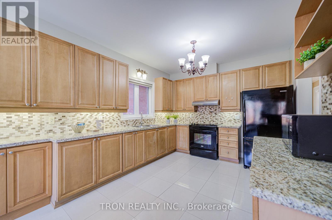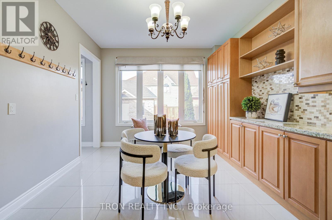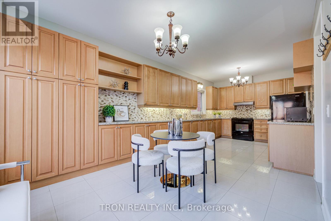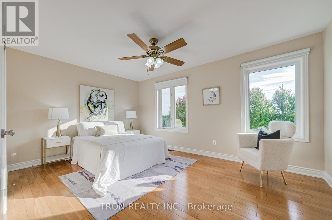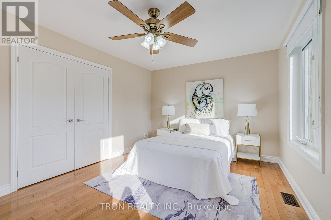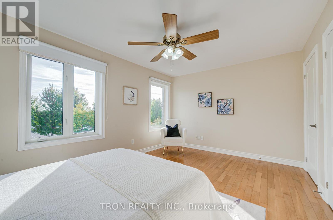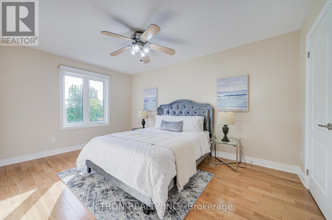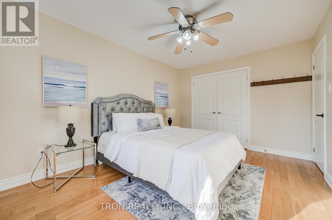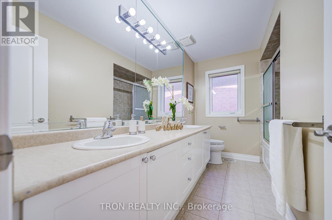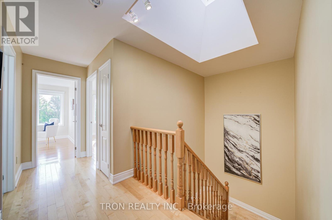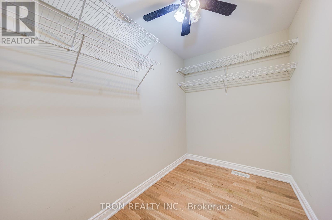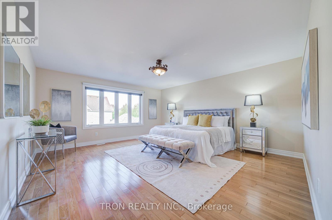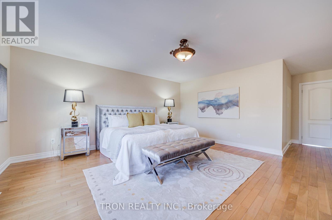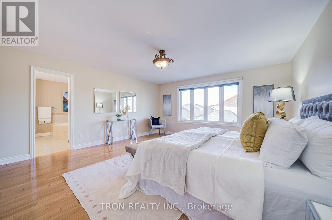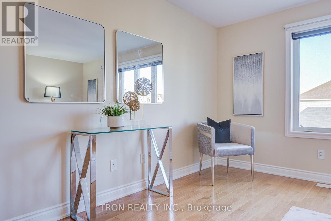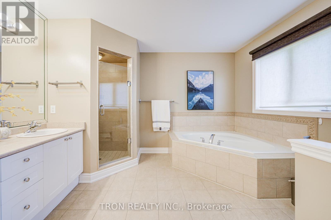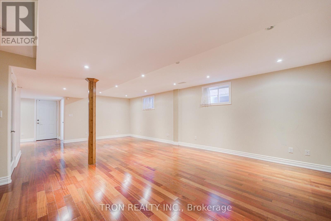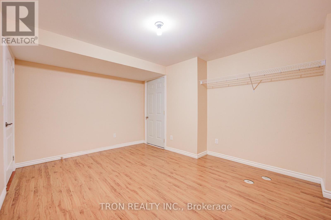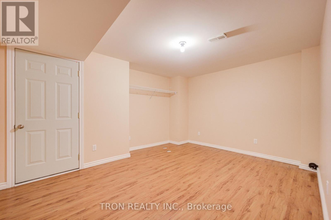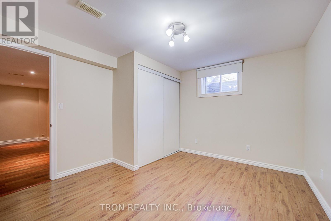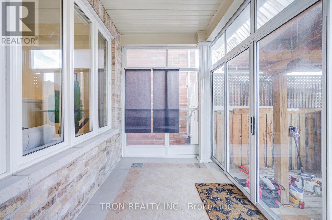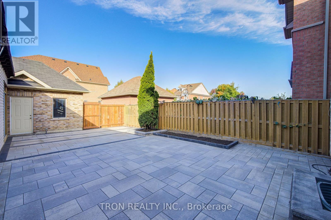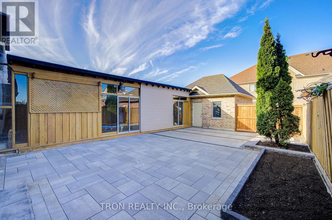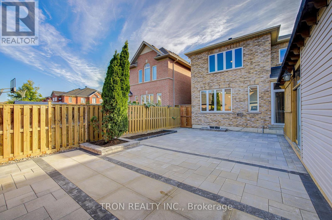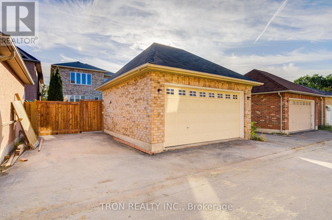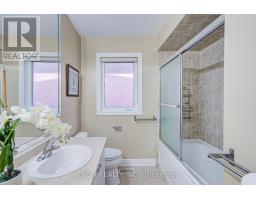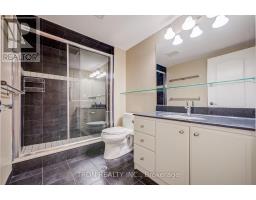454 The Bridle Walk Markham, Ontario L6C 2Y3
7 Bedroom
4 Bathroom
2,500 - 3,000 ft2
Fireplace
Central Air Conditioning
Forced Air
$1,750,000
Gorgeous Double Detach Home Ready To Move In. Facing Green Berczy Park, Appr. 2800 Sqft Plus Finished Basement With 4Pc Bath/ 3 Bedrooms/Rec Room; New Landscaping in both Front and back. Hardwood Floor Thru-Out; Library And Laundry On M/Fl; Living Combined Dining Rm; Upgrade Kitchen W/ Backsplash/Extended Cabinets/Pantry/Eat In Kitchen/Granite Countertop; 9' Ceilings On M/Fl; Family Rm W/ Gas Fireplace; 4 Spacious Bedrooms; Lots Of Pot Lights (id:47351)
Property Details
| MLS® Number | N12408418 |
| Property Type | Single Family |
| Community Name | Berczy |
| Equipment Type | Water Heater |
| Parking Space Total | 3 |
| Rental Equipment Type | Water Heater |
Building
| Bathroom Total | 4 |
| Bedrooms Above Ground | 4 |
| Bedrooms Below Ground | 3 |
| Bedrooms Total | 7 |
| Basement Development | Finished |
| Basement Type | N/a (finished) |
| Construction Style Attachment | Detached |
| Cooling Type | Central Air Conditioning |
| Exterior Finish | Brick |
| Fireplace Present | Yes |
| Foundation Type | Concrete |
| Heating Fuel | Natural Gas |
| Heating Type | Forced Air |
| Stories Total | 2 |
| Size Interior | 2,500 - 3,000 Ft2 |
| Type | House |
| Utility Water | Municipal Water |
Parking
| Detached Garage | |
| Garage |
Land
| Acreage | No |
| Sewer | Sanitary Sewer |
| Size Depth | 125 Ft |
| Size Frontage | 32 Ft ,9 In |
| Size Irregular | 32.8 X 125 Ft |
| Size Total Text | 32.8 X 125 Ft |
https://www.realtor.ca/real-estate/28873403/454-the-bridle-walk-markham-berczy-berczy
