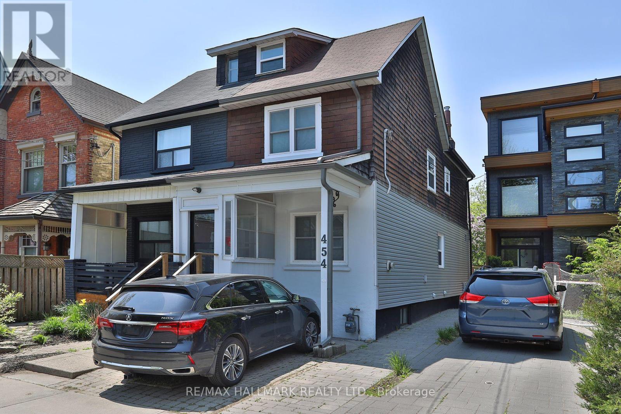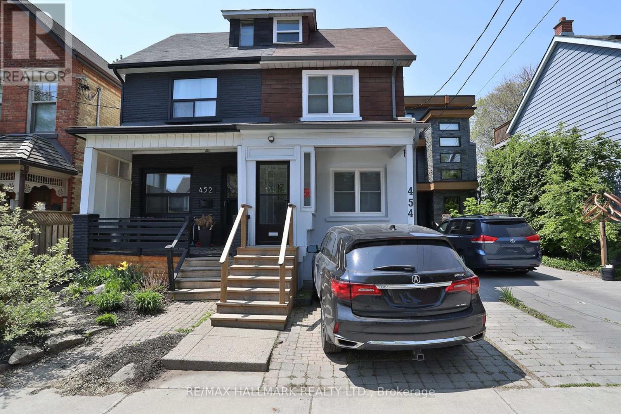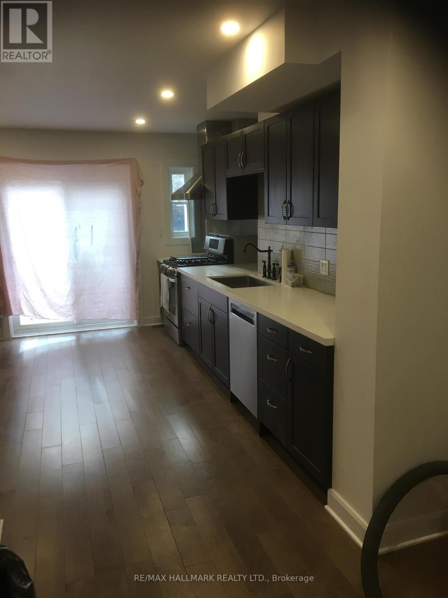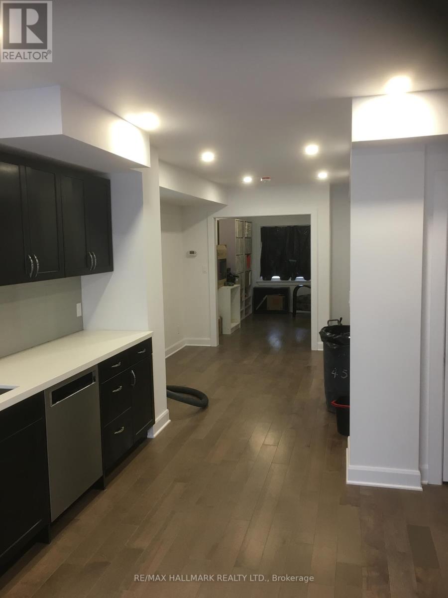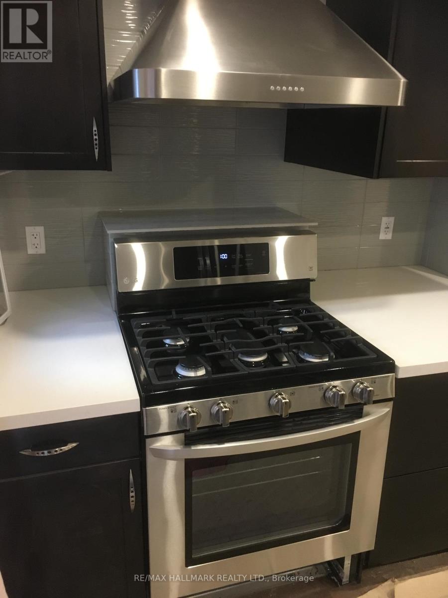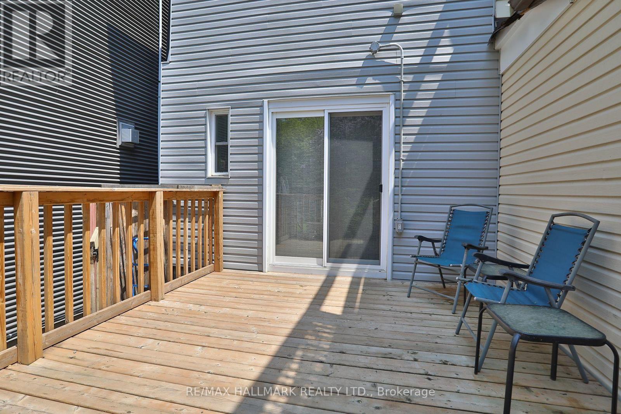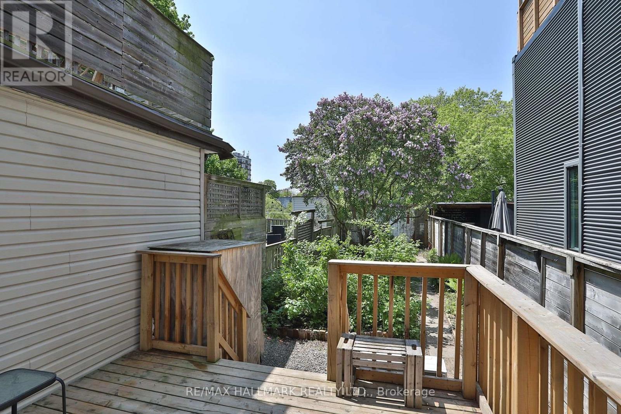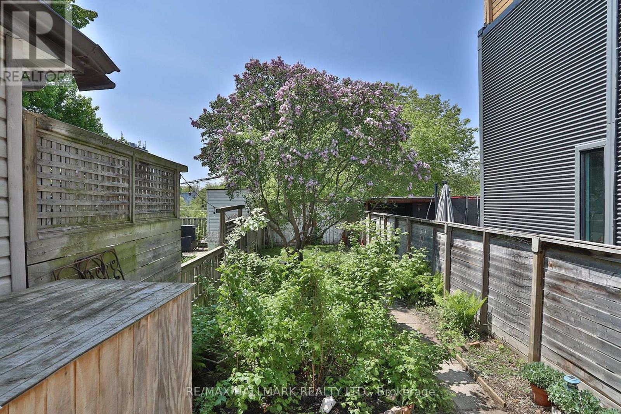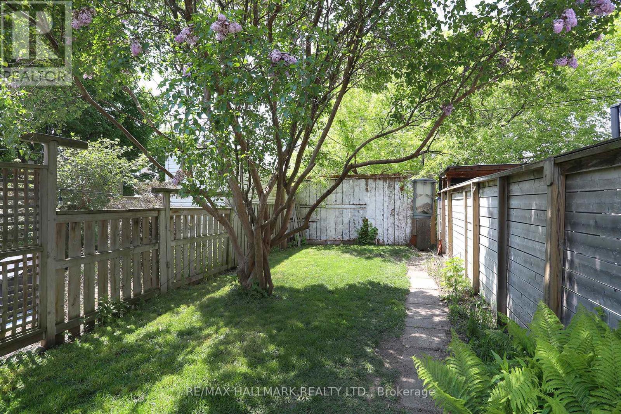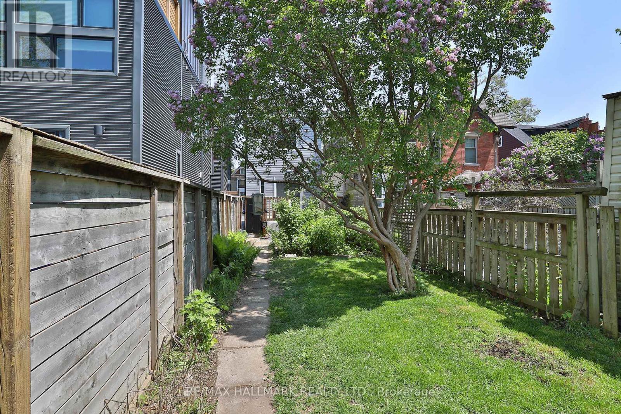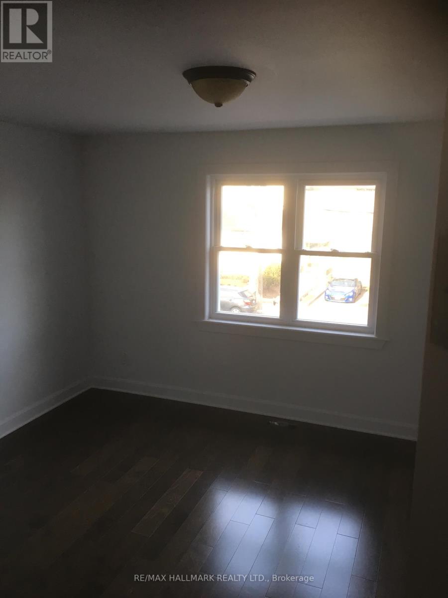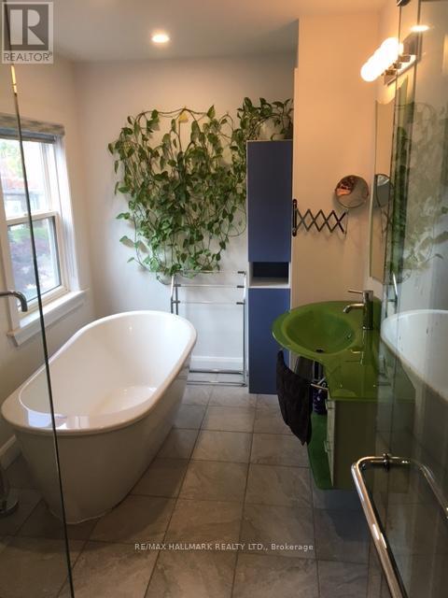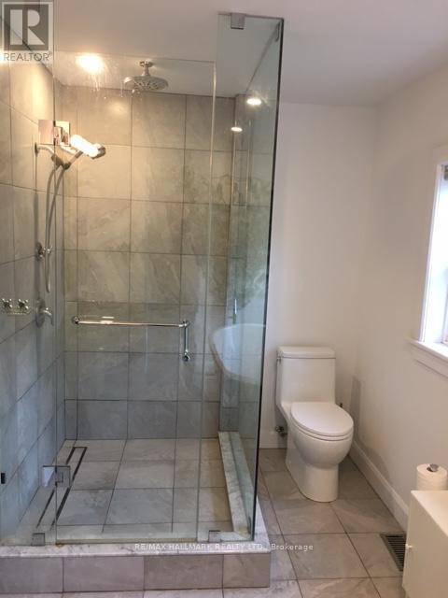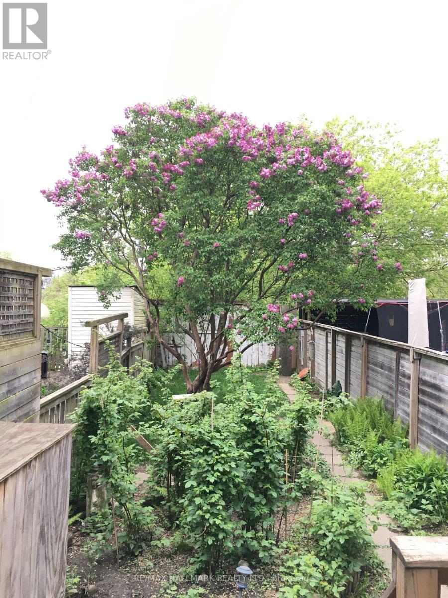4 Bedroom
2 Bathroom
Central Air Conditioning
Forced Air
$1,099,000
Great Opportunity Steps From The Danforth And The Future Downtown Relief Line. Fully Renovated In 2017 With Updated Mechanics And Windows. Furnace 2016. AC 2020. Front Roof Done In 2016 Back Roof In 2020. Deep Lot With Lots Of Room To Grow. No Neighbours In The Back. Walk To Shopping, Restaurants, Cafes And All That The Danforth Has To Offer. **** EXTRAS **** Well Cared For Home With Lots Of Storage. Large Kitchen With Walkout To Newer Deck. Very Private. Legal Front Pad Parking With Room For A Big Car. (id:47351)
Property Details
| MLS® Number | E8307612 |
| Property Type | Single Family |
| Community Name | Blake-Jones |
| Amenities Near By | Public Transit |
| Equipment Type | Water Heater |
| Parking Space Total | 1 |
| Rental Equipment Type | Water Heater |
Building
| Bathroom Total | 2 |
| Bedrooms Above Ground | 3 |
| Bedrooms Below Ground | 1 |
| Bedrooms Total | 4 |
| Appliances | Dishwasher, Dryer, Range, Refrigerator, Stove, Washer |
| Basement Type | Full |
| Construction Style Attachment | Semi-detached |
| Cooling Type | Central Air Conditioning |
| Exterior Finish | Vinyl Siding |
| Foundation Type | Brick |
| Heating Fuel | Natural Gas |
| Heating Type | Forced Air |
| Stories Total | 3 |
| Type | House |
| Utility Water | Municipal Water |
Land
| Acreage | No |
| Land Amenities | Public Transit |
| Sewer | Sanitary Sewer |
| Size Irregular | 15.32 X 120.45 Ft |
| Size Total Text | 15.32 X 120.45 Ft |
Rooms
| Level | Type | Length | Width | Dimensions |
|---|---|---|---|---|
| Second Level | Primary Bedroom | 3.97 m | 3.97 m | 3.97 m x 3.97 m |
| Second Level | Bedroom 2 | 3.97 m | 3.05 m | 3.97 m x 3.05 m |
| Third Level | Bedroom 3 | 5.64 m | 3.97 m | 5.64 m x 3.97 m |
| Basement | Bedroom | 4.58 m | 3.97 m | 4.58 m x 3.97 m |
| Basement | Workshop | 3.97 m | 3.97 m | 3.97 m x 3.97 m |
| Main Level | Living Room | 3.96 m | 2.62 m | 3.96 m x 2.62 m |
| Main Level | Dining Room | 3.35 m | 3.05 m | 3.35 m x 3.05 m |
| Main Level | Kitchen | 4.58 m | 3.97 m | 4.58 m x 3.97 m |
https://www.realtor.ca/real-estate/26849798/454-jones-avenue-toronto-blake-jones
