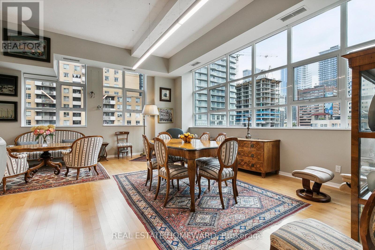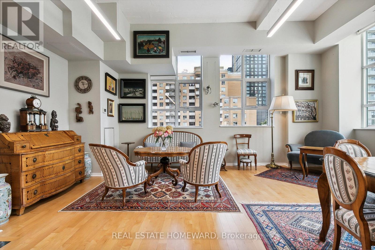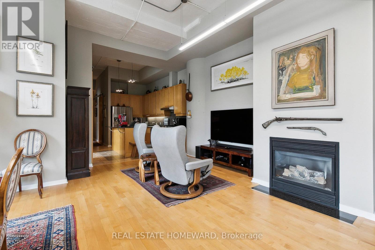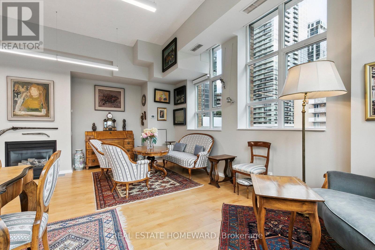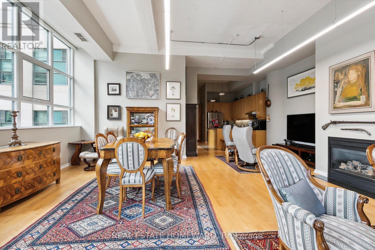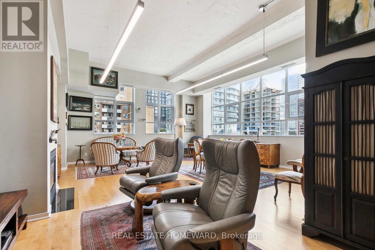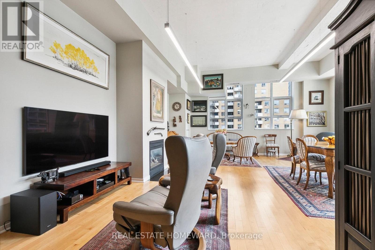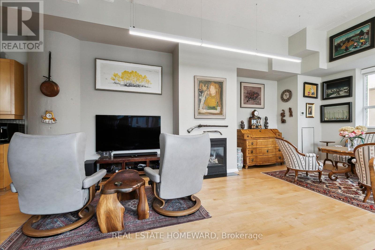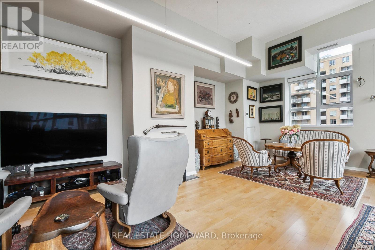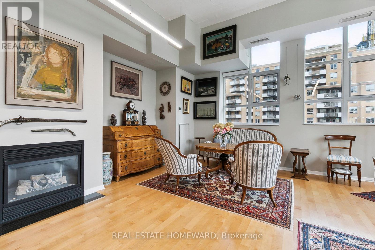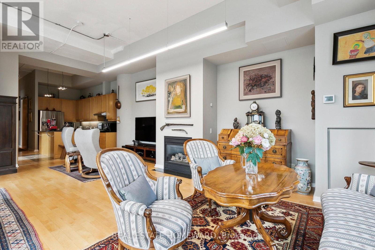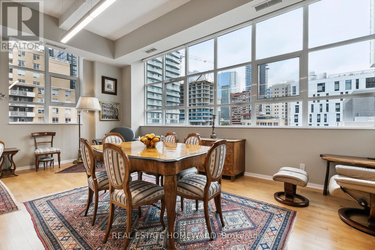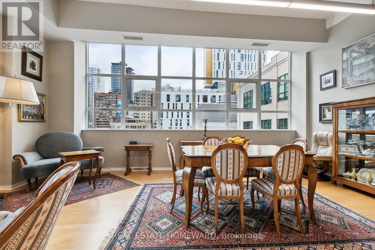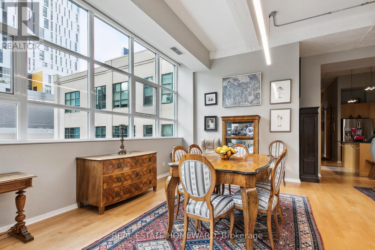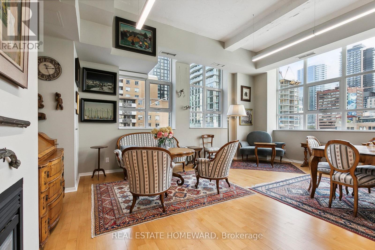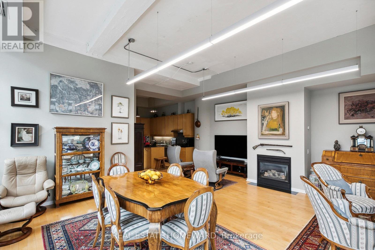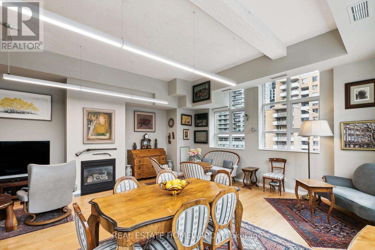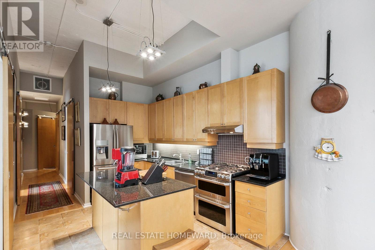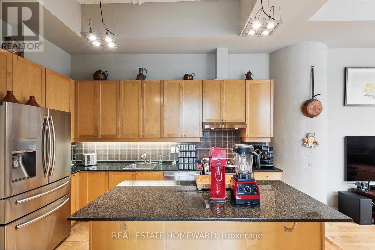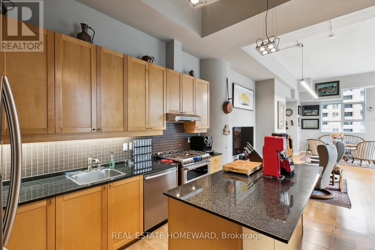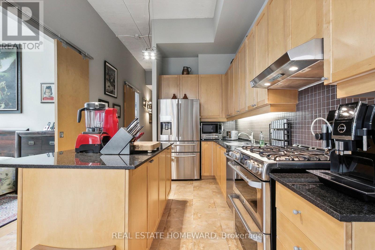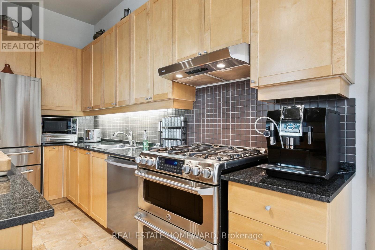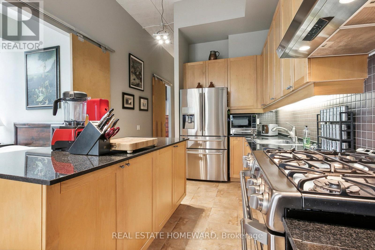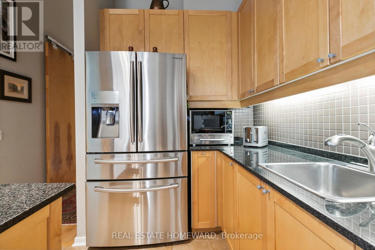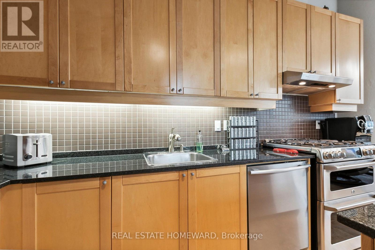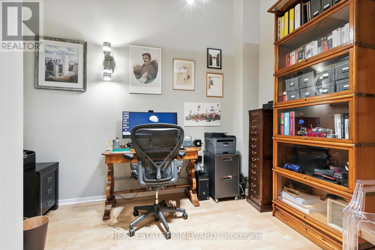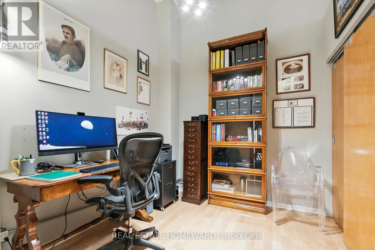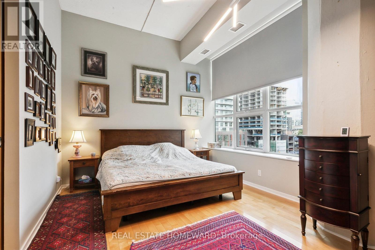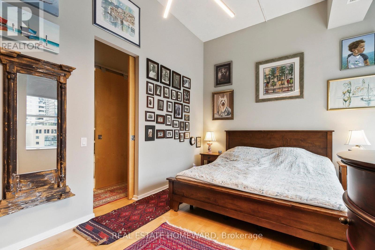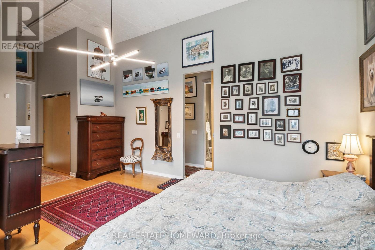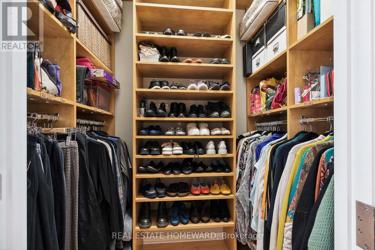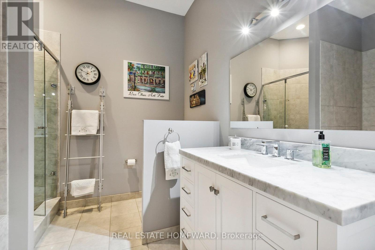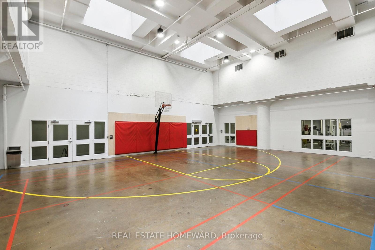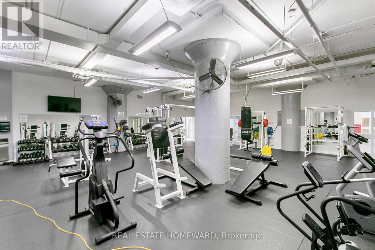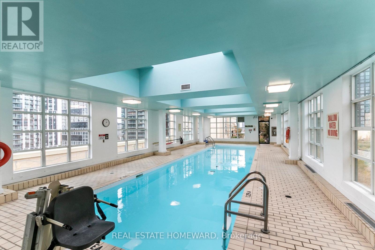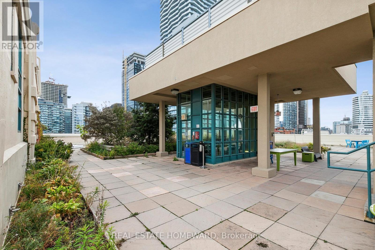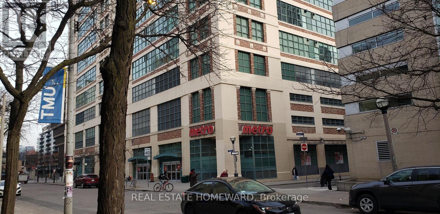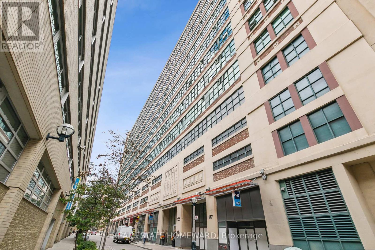$1,264,000Maintenance,
$1,648.57 Monthly
Maintenance,
$1,648.57 MonthlyThe Merchandise Lofts. Trendy downtown loft. Live in style and comfort. 12 ft ceilings. Large South and West facing windows. Corner suite. Huge 21 x 21 ft lrm/drm. Executive residence. Two bdrms+den. The den has privacy door and closet. Both bdrms will fit a king-size bed. All floors are finished with Maple or ceramic. Foodie's dream kitchen with granite countertops, ample work & storage space, centre island. High-end full-size kitchen appliances. Gas Stove with DBL oven. Big Walk-in laundry room. Luxury 5 pce ensuite in master w/Soaker tub + sep shower. Main 3 pce powder room with shower. It is an ideal space for entertaining and making a statement. Rooftop garden incl; indoor pool, party room, dog area, BBQ, private nooks, and skyline views. TMU campus across the street. METRO groceries downstairs. Walk to the Eaton Centre and the subway. Stay active in the fitness center with a weight room, machines, gym, yoga room, sauna, and basketball. 24hr concierge. Parking close to elevators (P2/110). Locker. Gas fireplace. **** EXTRAS **** Custom motorized Hunter Douglas Blinds (operates via phone app or remote), wireless thermostats, one newer heat pump (2017). On-site Metro grocery store ,Parking & Locker (id:47351)
Property Details
| MLS® Number | C8287390 |
| Property Type | Single Family |
| Community Name | Church-Yonge Corridor |
| Amenities Near By | Hospital, Public Transit, Schools |
| Parking Space Total | 1 |
| Pool Type | Indoor Pool |
Building
| Bathroom Total | 2 |
| Bedrooms Above Ground | 2 |
| Bedrooms Below Ground | 1 |
| Bedrooms Total | 3 |
| Amenities | Storage - Locker, Security/concierge, Party Room, Sauna, Exercise Centre |
| Cooling Type | Central Air Conditioning |
| Exterior Finish | Brick, Concrete |
| Fireplace Present | Yes |
| Heating Fuel | Natural Gas |
| Heating Type | Heat Pump |
| Type | Apartment |
Land
| Acreage | No |
| Land Amenities | Hospital, Public Transit, Schools |
Rooms
| Level | Type | Length | Width | Dimensions |
|---|---|---|---|---|
| Main Level | Foyer | 4.26 m | 1.66 m | 4.26 m x 1.66 m |
| Main Level | Den | 2.71 m | 3.6 m | 2.71 m x 3.6 m |
| Main Level | Living Room | 6.42 m | 3.42 m | 6.42 m x 3.42 m |
| Main Level | Dining Room | 6.42 m | 3.14 m | 6.42 m x 3.14 m |
| Main Level | Kitchen | 5.21 m | 2.29 m | 5.21 m x 2.29 m |
| Main Level | Primary Bedroom | 7.4 m | 3.6 m | 7.4 m x 3.6 m |
| Main Level | Bedroom 2 | 3.08 m | 3.6 m | 3.08 m x 3.6 m |
| Main Level | Laundry Room | 2 m | 1.82 m | 2 m x 1.82 m |
https://www.realtor.ca/real-estate/26818303/454-155-dalhousie-st-toronto-church-yonge-corridor
