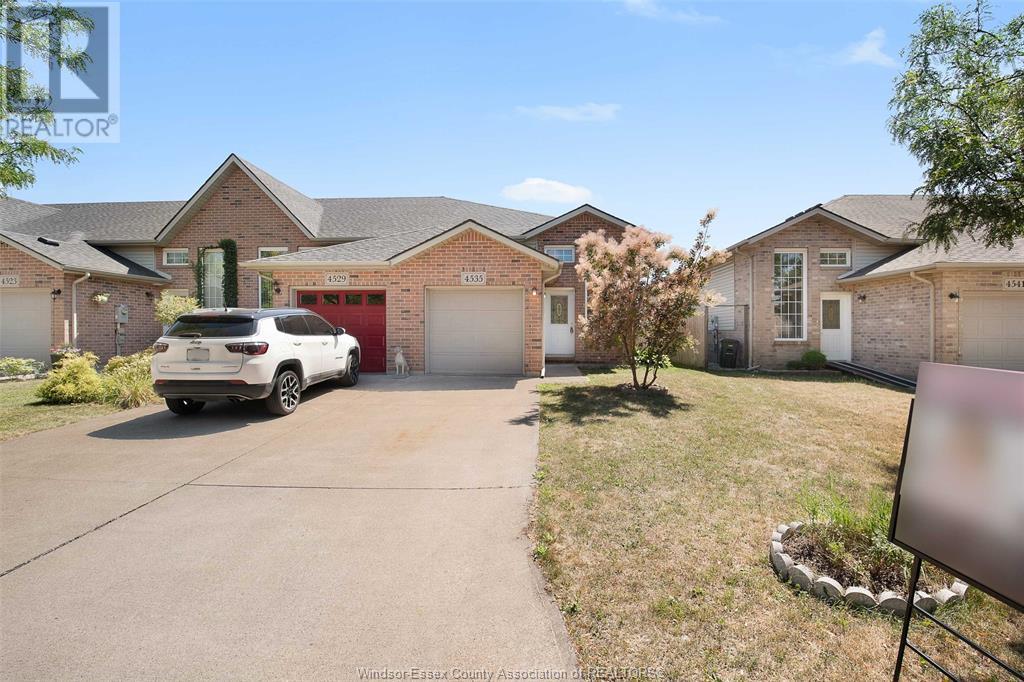3 Bedroom
2 Bathroom
Raised Ranch
Central Air Conditioning
Forced Air, Furnace
Landscaped
$399,900
Stylish and impeccably maintained end unit raised ranch in highly sought-after South Windsor. This move-in ready home features a bright open-concept layout on both levels with soaring cathedral ceilings and large windows flooding the space with natural light. The kitchen includes an island with breakfast bar and opens to a private rear deck—perfect for entertaining. Main floor offers 2 bedrooms, including a spacious primary with large closet. The fully finished lower level boasts a massive family room, 3rd bedroom, and second full bath—ideal for guests or extended family. Enjoy newer flooring, attached garage, and beautifully landscaped yard. Nestled on a quiet street, just minutes from schools, shopping, parks, Hwy 401, and the US border. A perfect blend of space, comfort, and location. (id:47351)
Open House
This property has open houses!
Starts at:
2:30 pm
Ends at:
5:00 pm
Property Details
|
MLS® Number
|
25018769 |
|
Property Type
|
Single Family |
|
Features
|
Finished Driveway, Front Driveway |
Building
|
Bathroom Total
|
2 |
|
Bedrooms Above Ground
|
2 |
|
Bedrooms Below Ground
|
1 |
|
Bedrooms Total
|
3 |
|
Appliances
|
Dryer, Microwave Range Hood Combo, Refrigerator, Stove, Washer |
|
Architectural Style
|
Raised Ranch |
|
Constructed Date
|
2004 |
|
Construction Style Attachment
|
Semi-detached |
|
Cooling Type
|
Central Air Conditioning |
|
Exterior Finish
|
Aluminum/vinyl, Brick |
|
Flooring Type
|
Ceramic/porcelain, Hardwood, Laminate |
|
Foundation Type
|
Concrete |
|
Heating Fuel
|
Natural Gas |
|
Heating Type
|
Forced Air, Furnace |
|
Type
|
House |
Parking
|
Attached Garage
|
|
|
Garage
|
|
|
Inside Entry
|
|
Land
|
Acreage
|
No |
|
Landscape Features
|
Landscaped |
|
Size Irregular
|
25.52 X 116.86 |
|
Size Total Text
|
25.52 X 116.86 |
|
Zoning Description
|
Res |
Rooms
| Level |
Type |
Length |
Width |
Dimensions |
|
Basement |
Laundry Room |
|
|
Measurements not available |
|
Basement |
4pc Bathroom |
|
|
Measurements not available |
|
Basement |
Family Room |
|
|
Measurements not available |
|
Basement |
Bedroom |
|
|
Measurements not available |
|
Basement |
Storage |
|
|
Measurements not available |
|
Main Level |
Living Room |
|
|
Measurements not available |
|
Main Level |
4pc Bathroom |
|
|
Measurements not available |
|
Main Level |
Eating Area |
|
|
Measurements not available |
|
Main Level |
Kitchen |
|
|
Measurements not available |
|
Main Level |
Bedroom |
|
|
Measurements not available |
|
Main Level |
Primary Bedroom |
|
|
Measurements not available |
|
Main Level |
Foyer |
|
|
Measurements not available |
https://www.realtor.ca/real-estate/28647788/4535-tumbleweed-windsor
































































