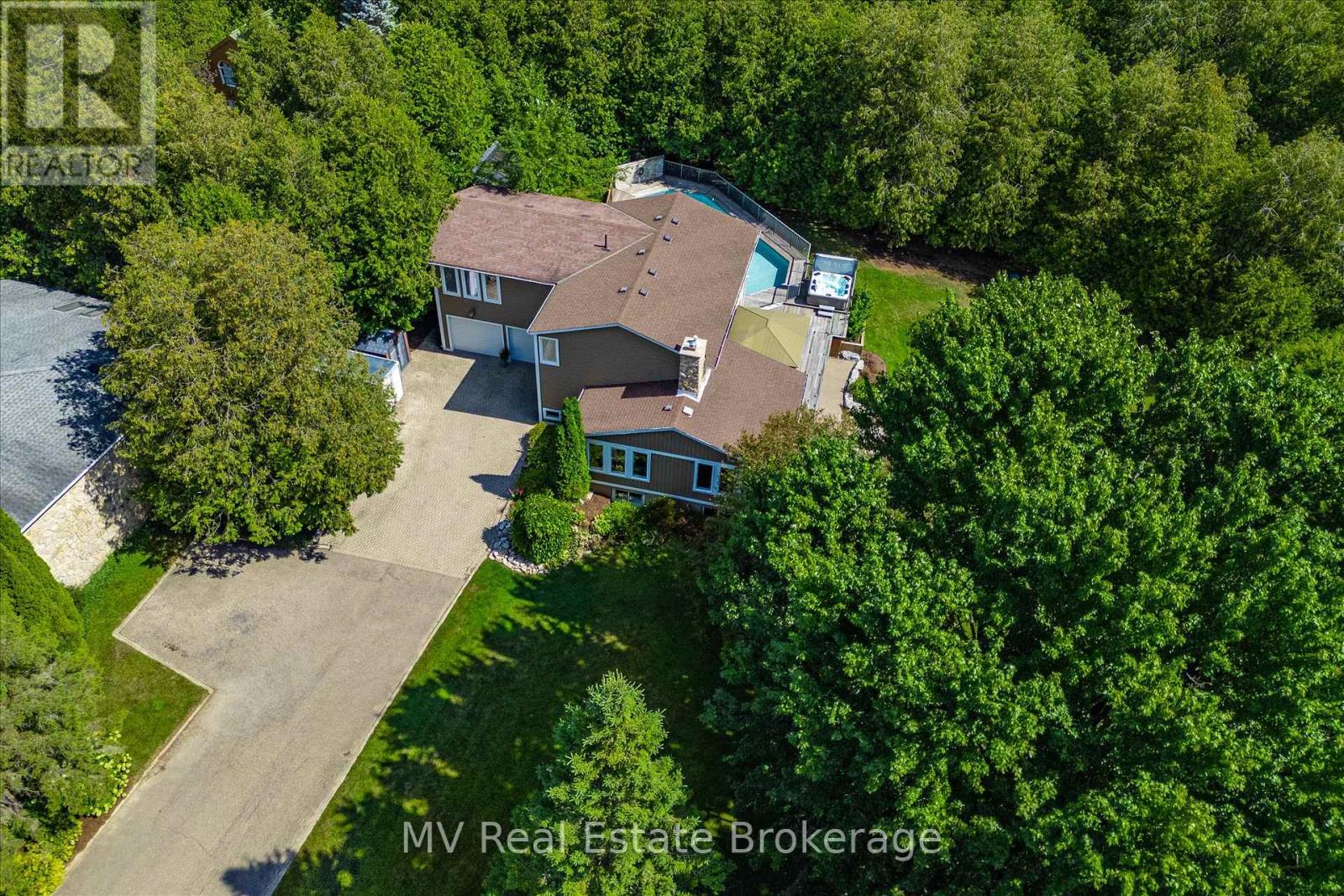5 Bedroom
3 Bathroom
2,500 - 3,000 ft2
Fireplace
On Ground Pool
Central Air Conditioning
Forced Air
Waterfront
Landscaped
$1,599,900
Discover a rare retreat on the edge of the Irvine Creek Gorge, where privacy, luxury, and nature come together on a secluded 82' x 282' ft lot. With more than 4,100 sq. ft. of finished living space exploding with upgrades, this 5-bedroom, 3-bath home is truly one of a kind. The professionally landscaped property is designed for entertaining, featuring armour stone gardens, aggregate walkways, and lush greenery that blends naturally with its surroundings. The backyard is a showstopper: a 18' x 42' on-ground pool (solar + gas heated) , 14' x 14' gazebo, hot tub, glass railings set upon a high end, low maintenance and sustainably sourced thermally baked ash hardwood deck that highlights the unobstructed views of the gorge and the soothing sound of cascading water. Inside, the main floor welcomes you with refinished cherry hardwood (2024), shiplap ceilings, custom lighting, and a dramatic stone fireplace. The updated kitchen offers modern appliances and an ideal layout for hosting, while three oversized sliders extend your living space outdoors. The large primary suite is a private retreat with a double-sided fireplace, spa-inspired ensuite, and custom walk-in closet. Upstairs, you'll find generously sized bedrooms with maple hardwood and conveniently located laundry. The finished lower level includes a beautiful wood stove, stone accent wall, gym space, and custom cherry stair treads. All of this, just minutes from Elora and Fergus, with boutique shops, cafés, and the Elora Gorge Conservation Area close by, this property offers a rare lifestyle of luxury living surrounded by nature and small-town charm. Notable updates: roof (2014), A/C (2018), pressure tank (2023), Pool Heater (2023) Well Pump (2025), and a full water purification system. (id:47351)
Property Details
|
MLS® Number
|
X12360438 |
|
Property Type
|
Single Family |
|
Community Name
|
Elora/Salem |
|
Amenities Near By
|
Hospital |
|
Easement
|
None |
|
Equipment Type
|
Water Heater |
|
Features
|
Wooded Area, Gazebo |
|
Parking Space Total
|
12 |
|
Pool Type
|
On Ground Pool |
|
Rental Equipment Type
|
Water Heater |
|
Structure
|
Deck, Shed |
|
View Type
|
River View, View Of Water, Direct Water View |
|
Water Front Type
|
Waterfront |
Building
|
Bathroom Total
|
3 |
|
Bedrooms Above Ground
|
5 |
|
Bedrooms Total
|
5 |
|
Age
|
31 To 50 Years |
|
Amenities
|
Fireplace(s) |
|
Appliances
|
Hot Tub, Central Vacuum, Water Heater, Water Purifier, Water Treatment, Dishwasher, Dryer, Microwave, Stove, Washer |
|
Basement Development
|
Finished |
|
Basement Type
|
N/a (finished) |
|
Construction Style Attachment
|
Detached |
|
Cooling Type
|
Central Air Conditioning |
|
Exterior Finish
|
Vinyl Siding |
|
Fireplace Present
|
Yes |
|
Fireplace Total
|
3 |
|
Foundation Type
|
Poured Concrete |
|
Heating Fuel
|
Natural Gas |
|
Heating Type
|
Forced Air |
|
Stories Total
|
2 |
|
Size Interior
|
2,500 - 3,000 Ft2 |
|
Type
|
House |
Parking
Land
|
Access Type
|
Year-round Access |
|
Acreage
|
No |
|
Land Amenities
|
Hospital |
|
Landscape Features
|
Landscaped |
|
Sewer
|
Septic System |
|
Size Depth
|
253 Ft ,3 In |
|
Size Frontage
|
82 Ft ,8 In |
|
Size Irregular
|
82.7 X 253.3 Ft |
|
Size Total Text
|
82.7 X 253.3 Ft |
|
Surface Water
|
River/stream |
https://www.realtor.ca/real-estate/28768620/453-mill-street-centre-wellington-elorasalem-elorasalem




































































































