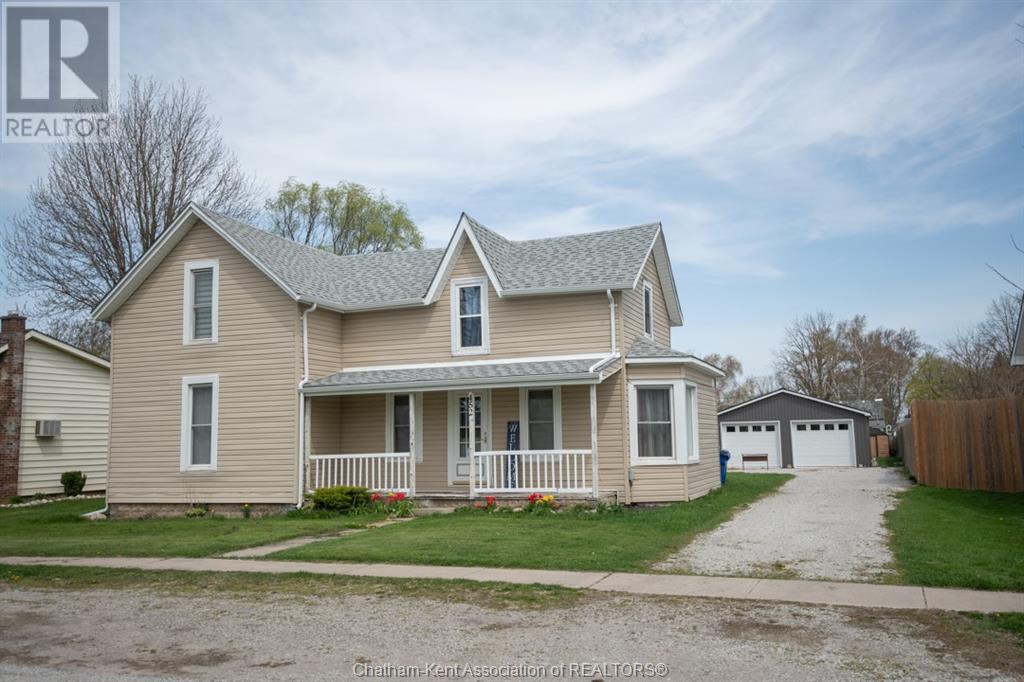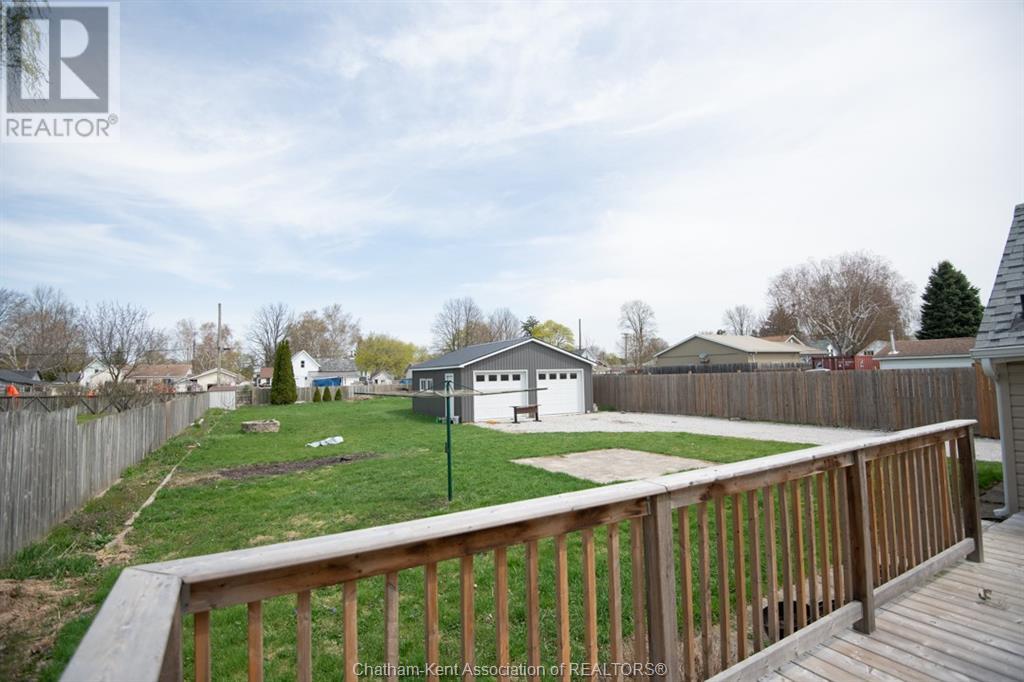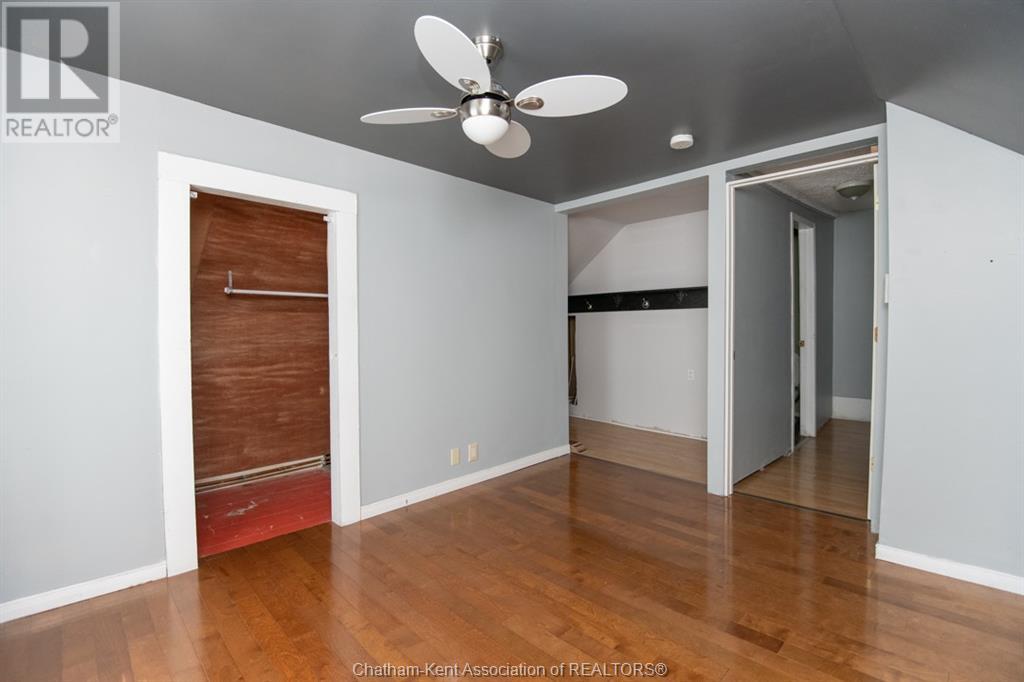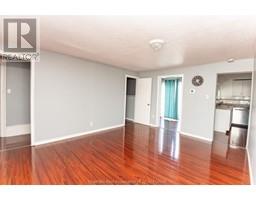4 Bedroom
2 Bathroom
Boiler
$390,000
Experience easy living in this spacious 2-storey family home, situated on an impressive 200’ deep lot. Featuring 4 bedrooms and 2 full bathrooms, this home is large enough for families of all sizes. This property boasts numerous updates including a brand new 24’x24’ detached double car garage with a concrete floor (2022), a new finished driveway (2022), and some new fencing in the backyard. Relax or entertain on the spacious newly built back deck that was installed in 2022. Additional updates include the kitchen, tankless boiler/hot water heater (2017), all newer appliances (2023–2024), and roof replacement (2022). Enjoy the energy efficiency of newer windows (2023). Move-in ready and excellent outdoor space for growing families or hosting guests! Call for a private showing today. (id:47351)
Property Details
|
MLS® Number
|
25010348 |
|
Property Type
|
Single Family |
|
Features
|
Double Width Or More Driveway, Finished Driveway |
Building
|
Bathroom Total
|
2 |
|
Bedrooms Above Ground
|
4 |
|
Bedrooms Total
|
4 |
|
Appliances
|
Dishwasher, Dryer, Refrigerator, Stove, Washer |
|
Constructed Date
|
1900 |
|
Exterior Finish
|
Aluminum/vinyl |
|
Flooring Type
|
Laminate |
|
Foundation Type
|
Block |
|
Heating Fuel
|
See Remarks |
|
Heating Type
|
Boiler |
|
Stories Total
|
2 |
|
Type
|
House |
Parking
Land
|
Acreage
|
No |
|
Fence Type
|
Fence |
|
Size Irregular
|
66x199.78 |
|
Size Total Text
|
66x199.78 |
|
Zoning Description
|
Rl1 |
Rooms
| Level |
Type |
Length |
Width |
Dimensions |
|
Second Level |
Bedroom |
21 ft |
15 ft |
21 ft x 15 ft |
|
Second Level |
Bedroom |
11 ft |
11 ft |
11 ft x 11 ft |
|
Second Level |
4pc Bathroom |
|
|
Measurements not available |
|
Main Level |
Utility Room |
11 ft |
6 ft |
11 ft x 6 ft |
|
Main Level |
Kitchen |
11 ft |
12 ft |
11 ft x 12 ft |
|
Main Level |
Bedroom |
15 ft |
8 ft |
15 ft x 8 ft |
|
Main Level |
Bedroom |
11 ft |
12 ft |
11 ft x 12 ft |
|
Main Level |
Living Room |
15 ft |
12 ft |
15 ft x 12 ft |
|
Main Level |
Mud Room |
12 ft |
6 ft |
12 ft x 6 ft |
|
Main Level |
4pc Bathroom |
|
|
Measurements not available |
|
Main Level |
Dining Room |
15 ft |
12 ft |
15 ft x 12 ft |
https://www.realtor.ca/real-estate/28225082/452-richmond-street-dresden


































































