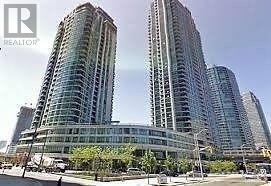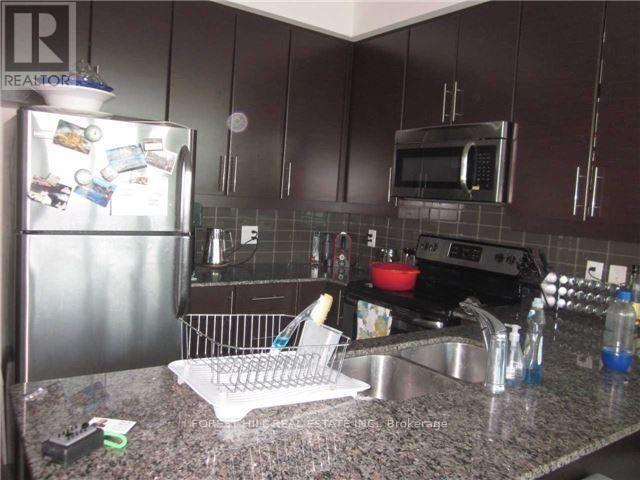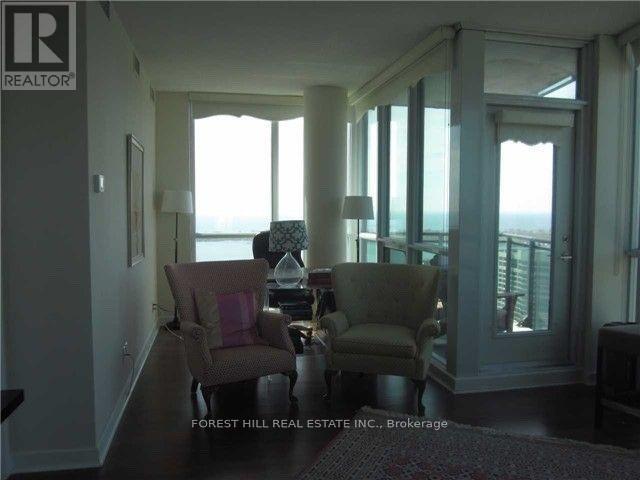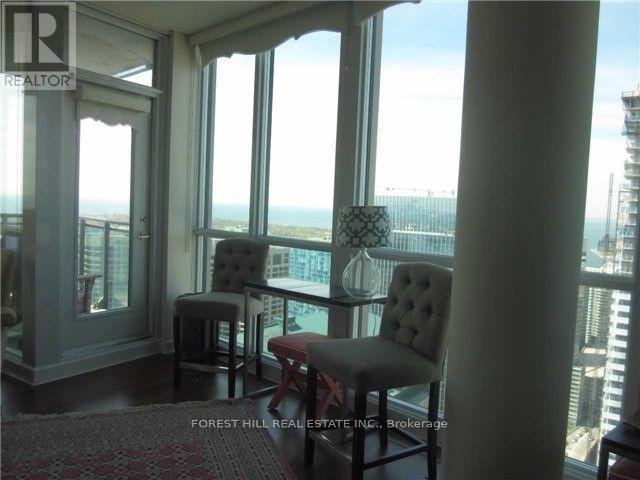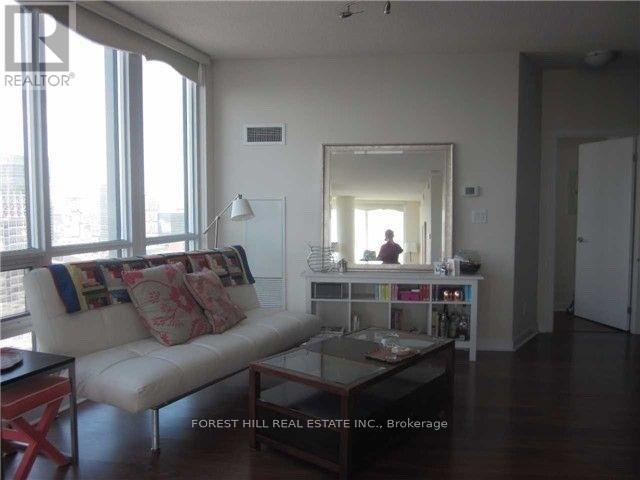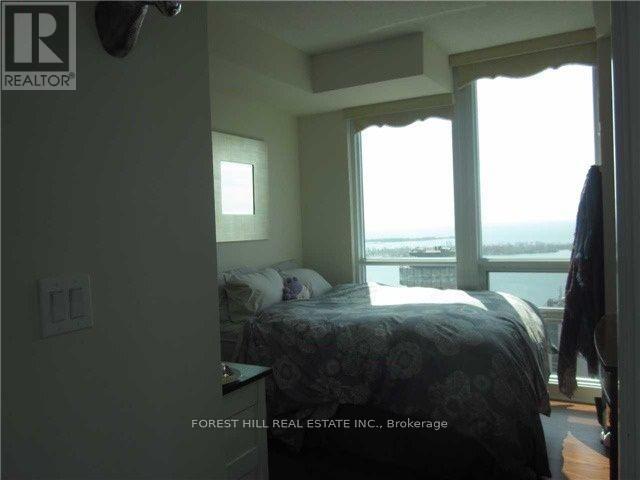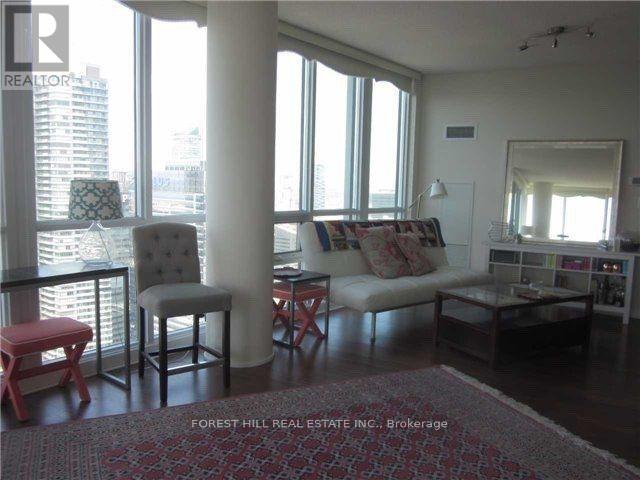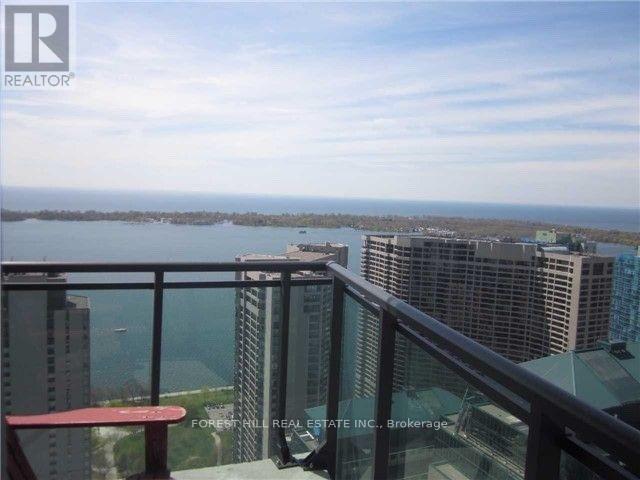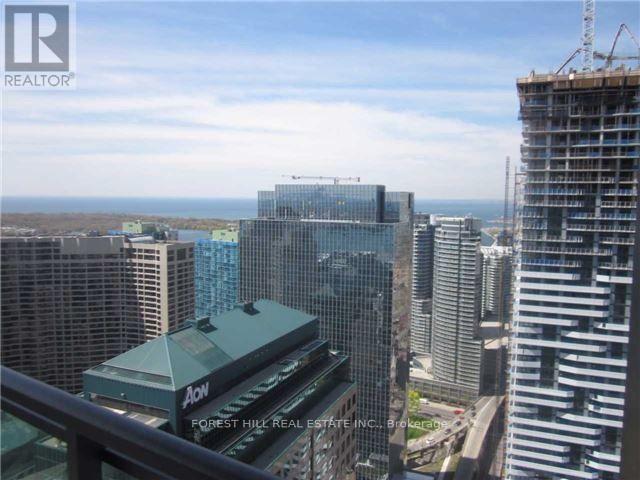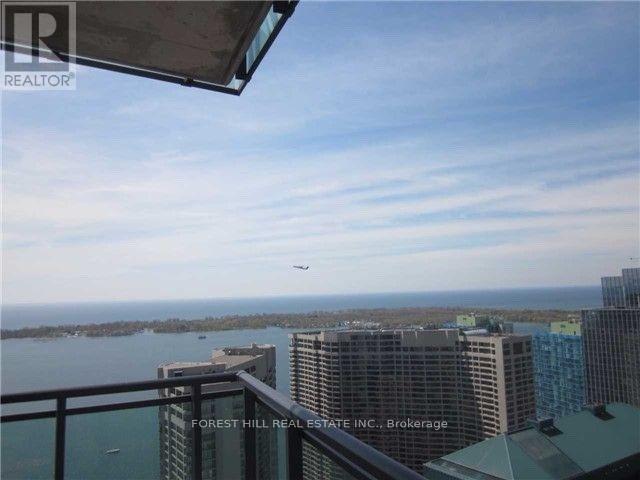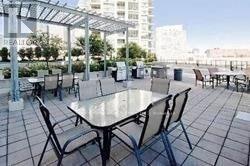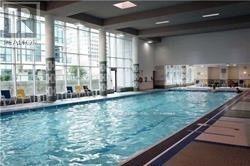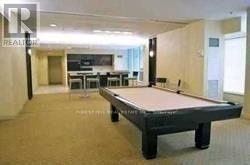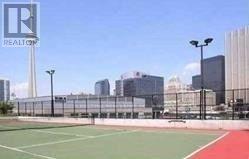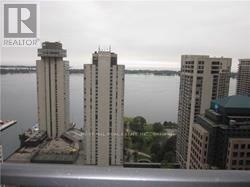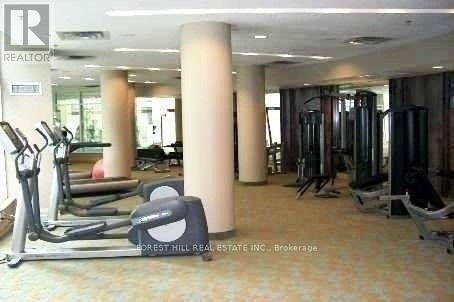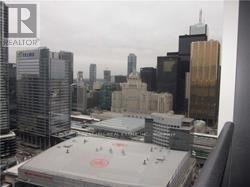3 Bedroom
2 Bathroom
1,000 - 1,199 ft2
Central Air Conditioning
Forced Air
$3,975 Monthly
Incredible South West Exposure With Downtown And Lake Views + Fantastic Sunsets. Two Bedrooms Plus Spacious Den, High Floor. Laminate Floors Throughout, One Parking & One Locker, Bright Open Concept Unit, High Ceilings, Split Bedroom Layout Walk To The Path. Finest Shops, Restaurants Harbour Front + Sports Arenas. Available 1st Dec. Tenanted, Please 24Hrs Notice. (id:47351)
Property Details
|
MLS® Number
|
C12508056 |
|
Property Type
|
Single Family |
|
Community Name
|
Waterfront Communities C1 |
|
Community Features
|
Pets Not Allowed |
|
Features
|
Balcony |
|
Parking Space Total
|
1 |
Building
|
Bathroom Total
|
2 |
|
Bedrooms Above Ground
|
2 |
|
Bedrooms Below Ground
|
1 |
|
Bedrooms Total
|
3 |
|
Age
|
6 To 10 Years |
|
Amenities
|
Storage - Locker |
|
Appliances
|
Dishwasher, Dryer, Microwave, Stove, Washer, Window Coverings, Refrigerator |
|
Basement Type
|
None |
|
Cooling Type
|
Central Air Conditioning |
|
Exterior Finish
|
Concrete |
|
Flooring Type
|
Laminate, Ceramic |
|
Heating Fuel
|
Natural Gas |
|
Heating Type
|
Forced Air |
|
Size Interior
|
1,000 - 1,199 Ft2 |
|
Type
|
Apartment |
Parking
Land
Rooms
| Level |
Type |
Length |
Width |
Dimensions |
|
Ground Level |
Living Room |
6.4 m |
2.54 m |
6.4 m x 2.54 m |
|
Ground Level |
Dining Room |
4.35 m |
2.45 m |
4.35 m x 2.45 m |
|
Ground Level |
Kitchen |
2.55 m |
2.5 m |
2.55 m x 2.5 m |
|
Ground Level |
Primary Bedroom |
3.5 m |
3 m |
3.5 m x 3 m |
|
Ground Level |
Bedroom |
3.4 m |
2.75 m |
3.4 m x 2.75 m |
|
Ground Level |
Den |
3.2 m |
2.4 m |
3.2 m x 2.4 m |
https://www.realtor.ca/real-estate/29065782/4512-33-bay-street-toronto-waterfront-communities-waterfront-communities-c1
