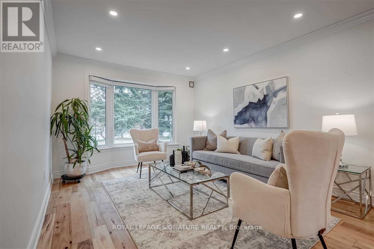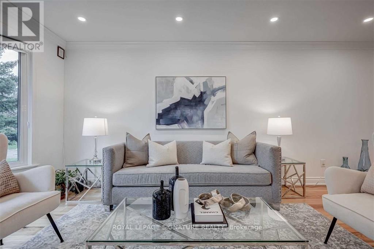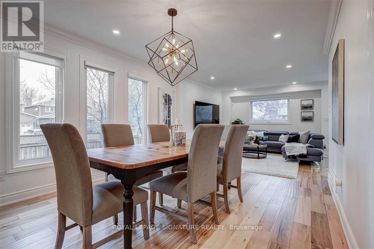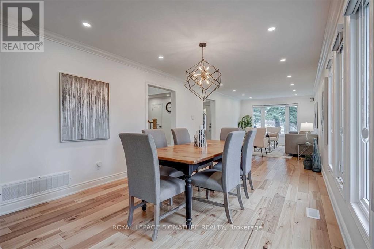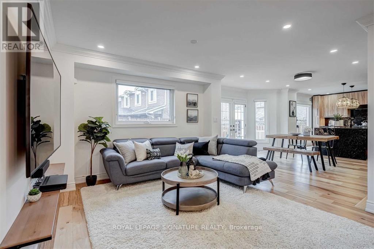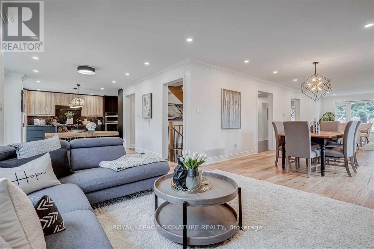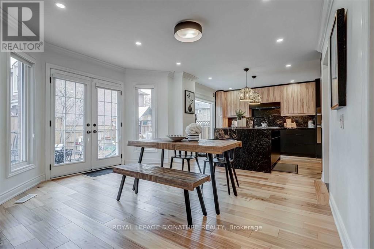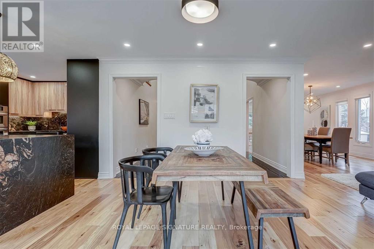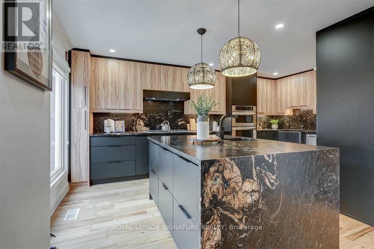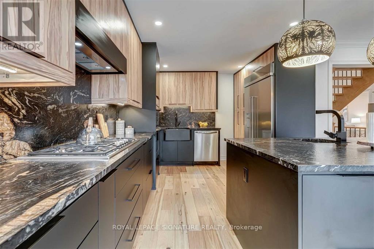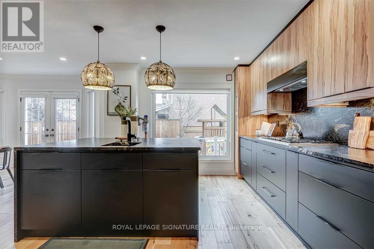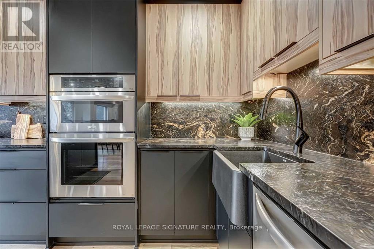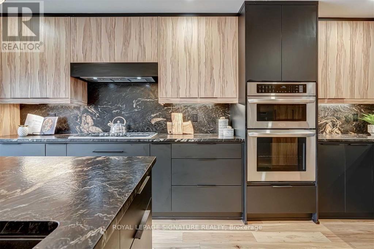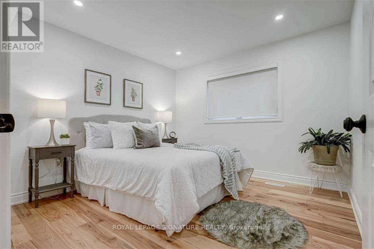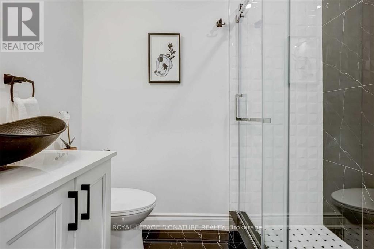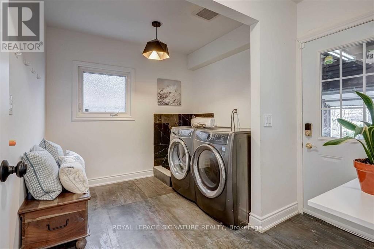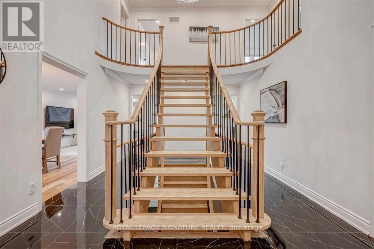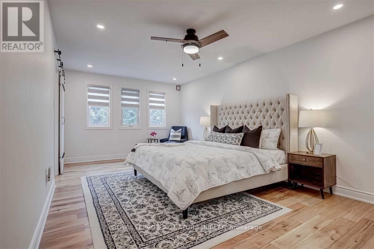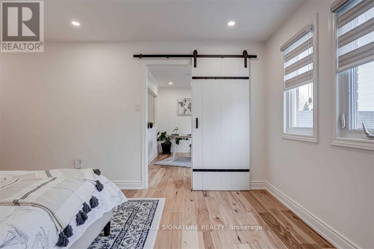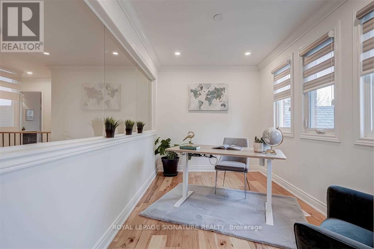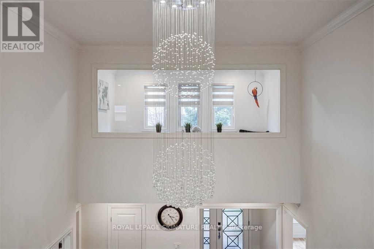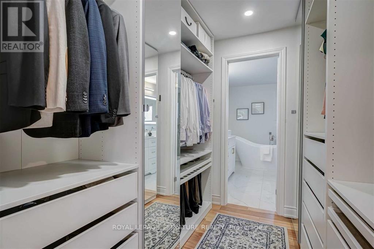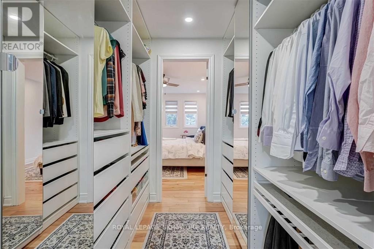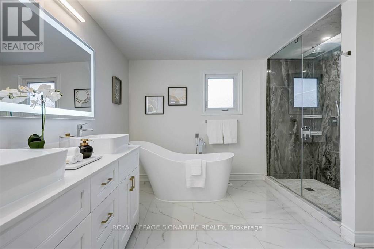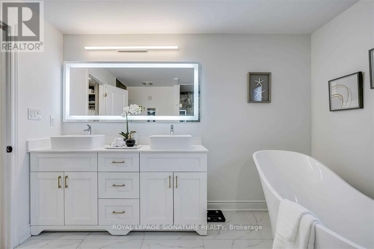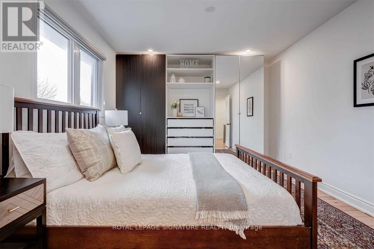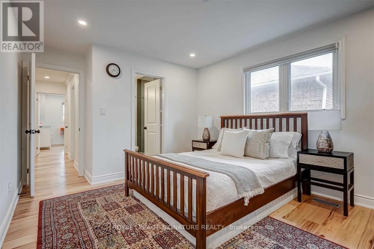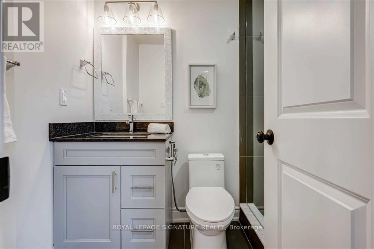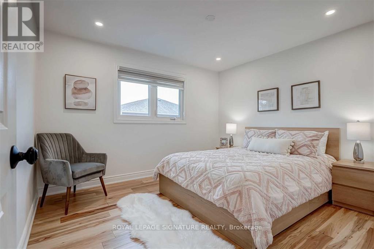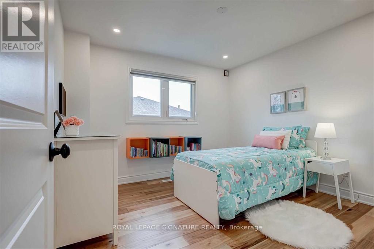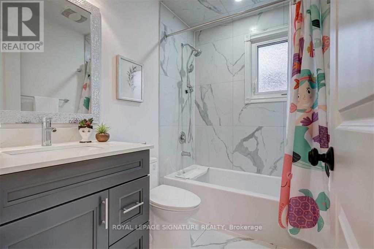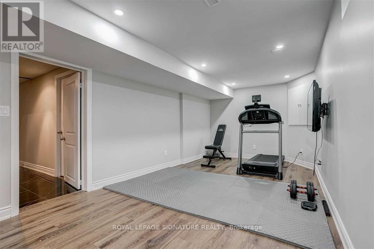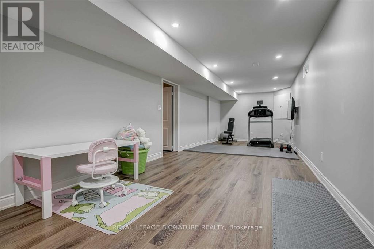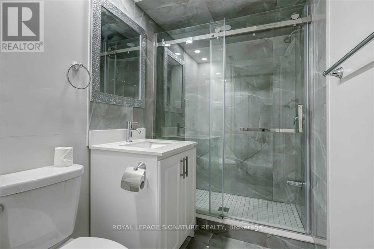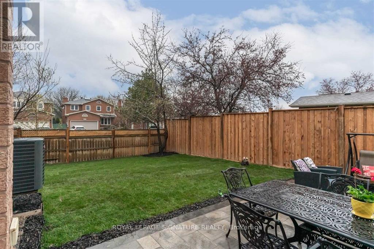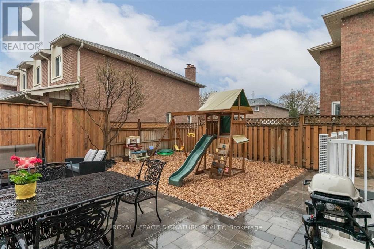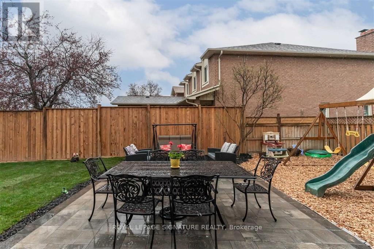6 Bedroom
5 Bathroom
Central Air Conditioning
Forced Air
$6,500 Monthly
Move-in ready, fully furnished, and absolutely stunning detached beauty offering 4,000+ sqft of living space! Updated top to bottom with no expense spared. Features beautiful hardwood floors and a gorgeous kitchen with leathered granite, stainless steel appliances, and plenty of storage. The primary bedroom includes an office, walk-in closet, and a 5-piece ensuite. Three more large bedrooms on the second floor. One bedroom with full washroom on the main floor. One bedroom / large recreational area with full bathroom in the basement. LED potlights throughout, smart switches and fully fenced yard with a new patio, perfect for entertaining and spending quality time. Located in sought-after school districts: John Fraser, Gonzaga, UTM. Great for a large family or working professionals. Available unfurnished, if needed. **** EXTRAS **** Smart Switch/Wired. Fridge, Gas Stove, Microwave, Dishwasher, Shed, Gdo, All Elf's, All Window Coverings, Gutters & Furnace (2018), A/C(2021), Own Hwt (2022) New Stone Patio & Sod 2022, New roof (2022). (id:47351)
Property Details
|
MLS® Number
|
W8218572 |
|
Property Type
|
Single Family |
|
Community Name
|
Central Erin Mills |
|
Parking Space Total
|
2 |
Building
|
Bathroom Total
|
5 |
|
Bedrooms Above Ground
|
5 |
|
Bedrooms Below Ground
|
1 |
|
Bedrooms Total
|
6 |
|
Basement Type
|
Partial |
|
Construction Style Attachment
|
Detached |
|
Cooling Type
|
Central Air Conditioning |
|
Exterior Finish
|
Brick |
|
Heating Fuel
|
Natural Gas |
|
Heating Type
|
Forced Air |
|
Stories Total
|
2 |
|
Type
|
House |
Parking
Land
|
Acreage
|
No |
|
Size Irregular
|
70.58 X 112.11 Ft |
|
Size Total Text
|
70.58 X 112.11 Ft |
Rooms
| Level |
Type |
Length |
Width |
Dimensions |
|
Second Level |
Primary Bedroom |
5.56 m |
3.45 m |
5.56 m x 3.45 m |
|
Second Level |
Office |
3.79 m |
2.44 m |
3.79 m x 2.44 m |
|
Second Level |
Bedroom |
4.7 m |
3.33 m |
4.7 m x 3.33 m |
|
Second Level |
Bedroom |
3.38 m |
3.33 m |
3.38 m x 3.33 m |
|
Second Level |
Bedroom |
3.38 m |
3.33 m |
3.38 m x 3.33 m |
|
Main Level |
Living Room |
9.75 m |
3.4 m |
9.75 m x 3.4 m |
|
Main Level |
Dining Room |
9.75 m |
3.4 m |
9.75 m x 3.4 m |
|
Main Level |
Family Room |
3.81 m |
3.5 m |
3.81 m x 3.5 m |
|
Main Level |
Kitchen |
5.48 m |
3.4 m |
5.48 m x 3.4 m |
|
Main Level |
Eating Area |
4.04 m |
3.66 m |
4.04 m x 3.66 m |
|
Main Level |
Bedroom |
3.33 m |
3.33 m |
3.33 m x 3.33 m |
|
Main Level |
Mud Room |
3.33 m |
2.51 m |
3.33 m x 2.51 m |
https://www.realtor.ca/real-estate/26728386/4510-haydock-park-dr-mississauga-central-erin-mills
