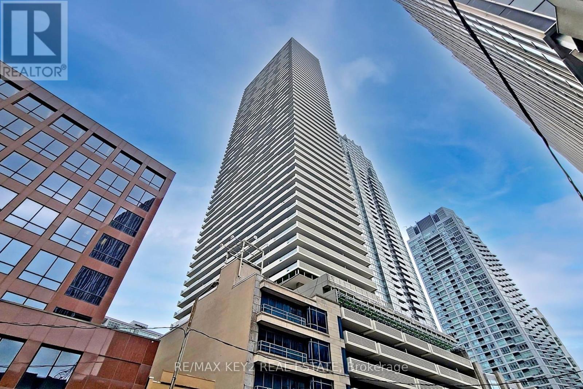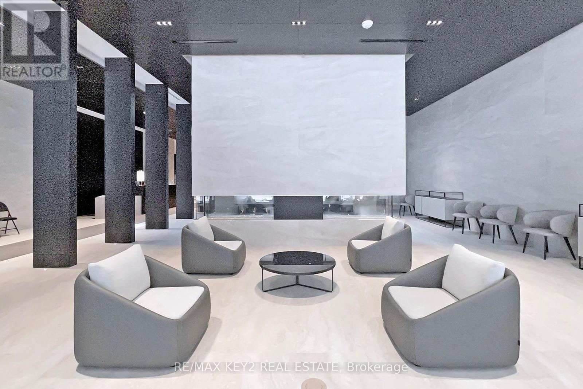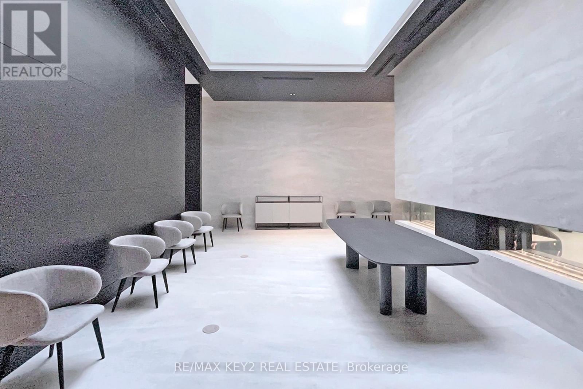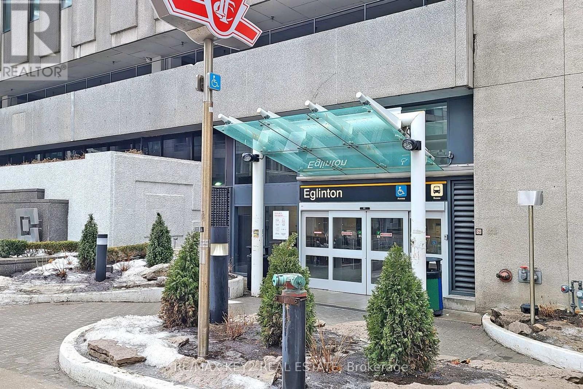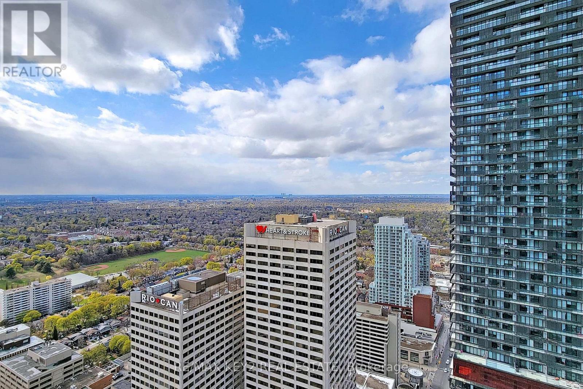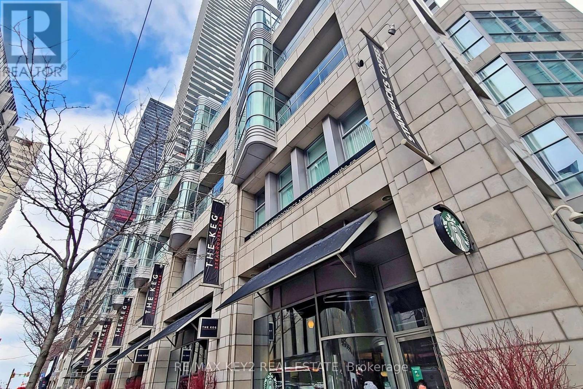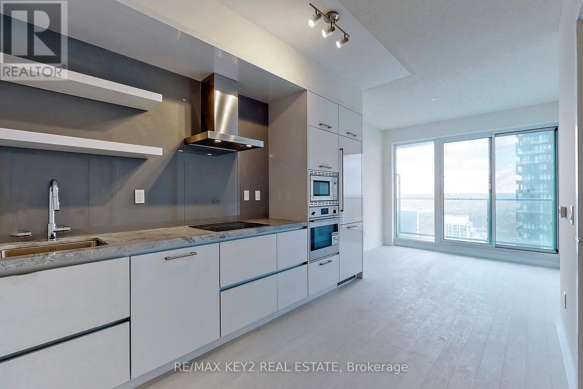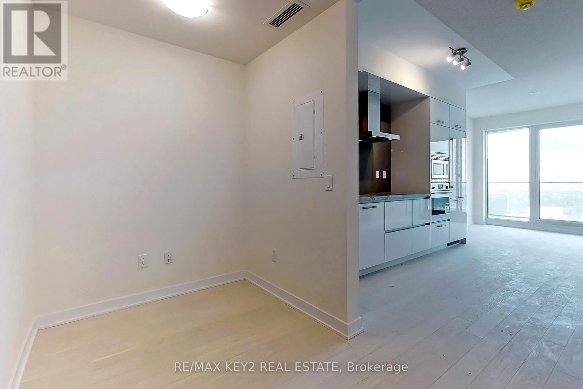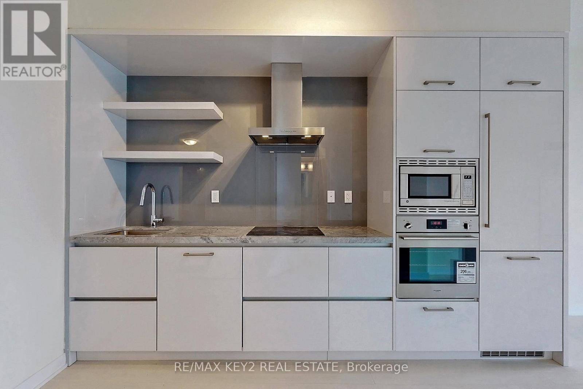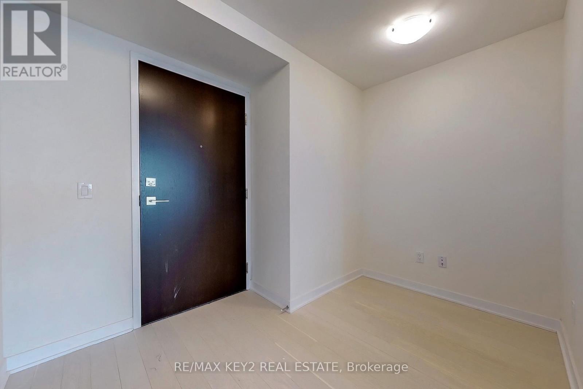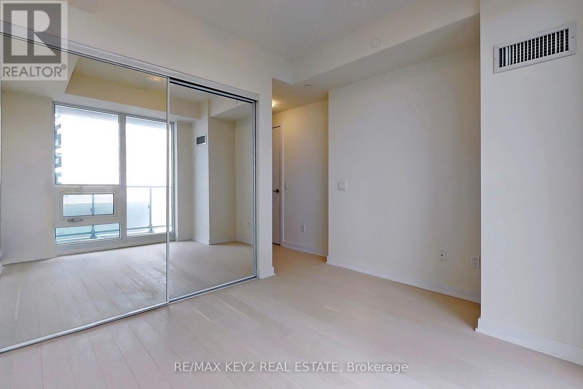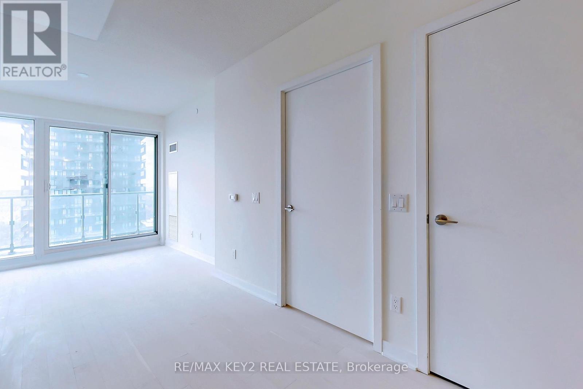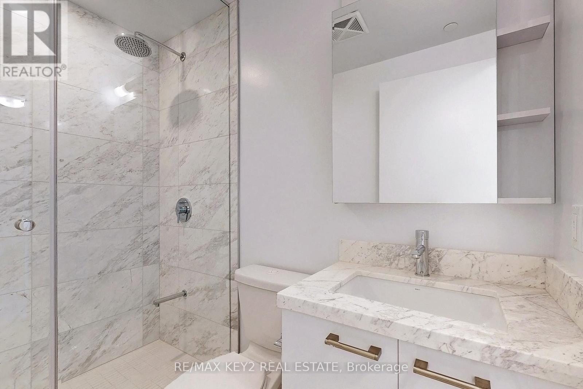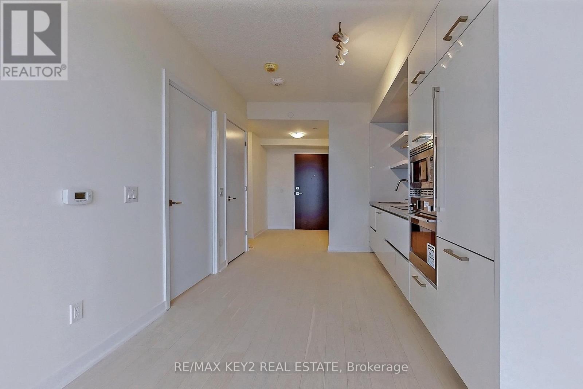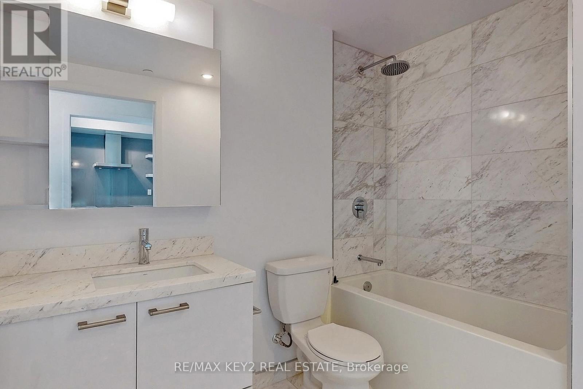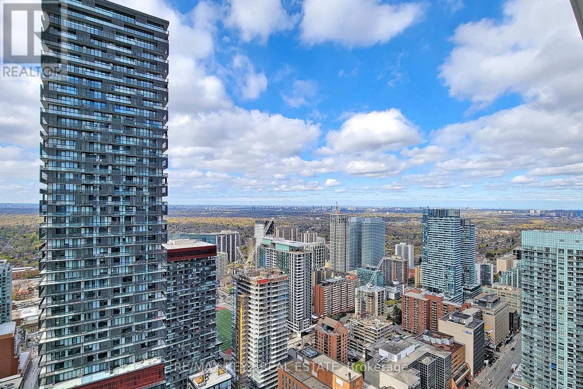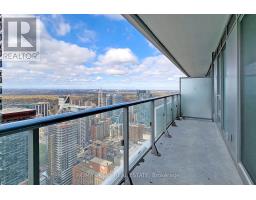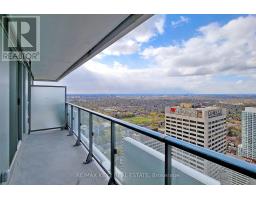$658,900Maintenance,
$484.36 Monthly
Maintenance,
$484.36 MonthlyLOCATION, PRICE, SIZE, VIEW, NATURAL LIGHT, QUALITY, LUXURY - ALL IN ONE! Welcome To Your Dream Condo In The Vibrant Heart Of Midtown Toronto! Whether You're A First-Time Buyer, Downsizing, Or Simply Seeking Your Own Space, This Is The Perfect Opportunity For You. This Spacious 1+1 Bedroom Unit Boasts 2 Washrooms And Sits On A High Floor, Offering Breathtaking Views And Abundant Natural Light. The Upscale Building Provides The Ultimate In Convenience, Just Minutes Away From The Subway, Public Transit, Restaurants, Grocery Stores, LCBO, Coffee Shops, Banks, And More. Experience An Elevated Lifestyle With Contemporary Designs And Thoughtful Upgrades Throughout. Laminated Flooring Runs Seamlessly Across The Unit, Leading You To A Functional Open-Concept Kitchen With Upgraded Countertops, Backsplash, And Cabinetry. The Bathrooms And Laundry Room Have Been Carefully Designed For Modern Living. Don't Miss Your Chance To Live In Luxury And Quality At An Unbeatable Price In This Prime Location! **** EXTRAS **** Building Features Include Game/Billiards Room,Theatre, Craft Rm, Rooftop Lounge W Bar & Fireplace, Gym, Pool, Spa, Guest Suites +++ (id:47351)
Property Details
| MLS® Number | C8309554 |
| Property Type | Single Family |
| Community Name | Mount Pleasant West |
| Amenities Near By | Park, Public Transit, Schools |
| Community Features | Pet Restrictions |
| Features | Balcony, Carpet Free |
Building
| Bathroom Total | 2 |
| Bedrooms Above Ground | 1 |
| Bedrooms Below Ground | 1 |
| Bedrooms Total | 2 |
| Amenities | Exercise Centre, Party Room, Storage - Locker |
| Appliances | Dishwasher, Dryer, Microwave, Range, Refrigerator, Stove, Washer |
| Cooling Type | Central Air Conditioning |
| Exterior Finish | Concrete |
| Heating Fuel | Natural Gas |
| Heating Type | Forced Air |
| Type | Apartment |
Land
| Acreage | No |
| Land Amenities | Park, Public Transit, Schools |
Rooms
| Level | Type | Length | Width | Dimensions |
|---|---|---|---|---|
| Flat | Living Room | 3.12 m | 2.67 m | 3.12 m x 2.67 m |
| Flat | Dining Room | 3 m | 3.6 m | 3 m x 3.6 m |
| Flat | Kitchen | 3 m | 3.6 m | 3 m x 3.6 m |
| Flat | Primary Bedroom | 3.02 m | 3.16 m | 3.02 m x 3.16 m |
| Flat | Den | 1.72 m | 1.72 m | 1.72 m x 1.72 m |
https://www.realtor.ca/real-estate/26852740/4510-2221-yonge-street-toronto-mount-pleasant-west
