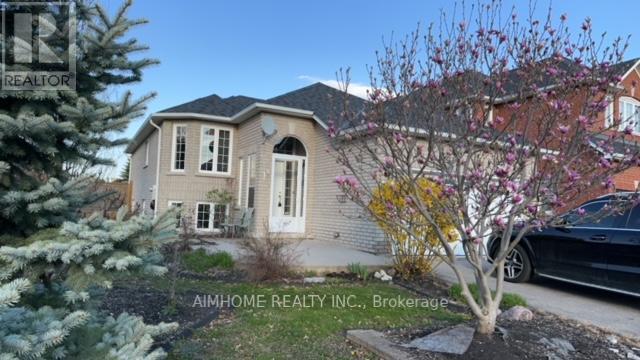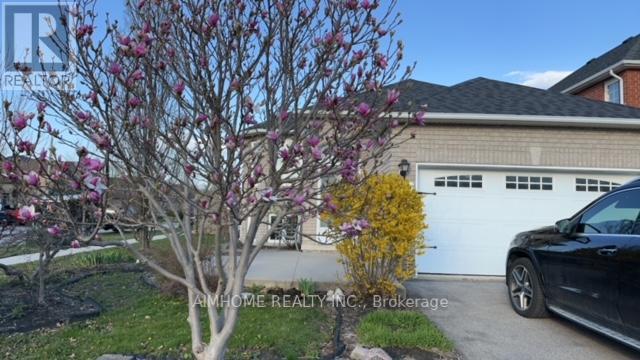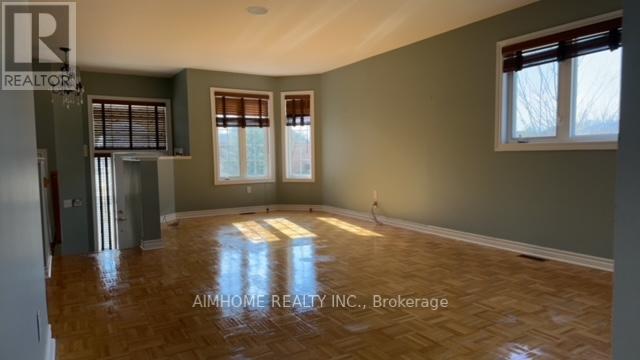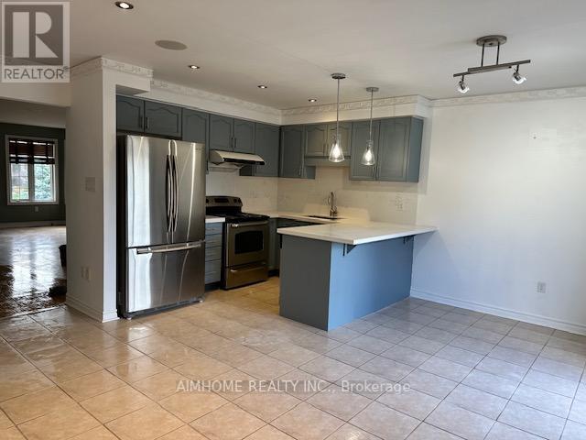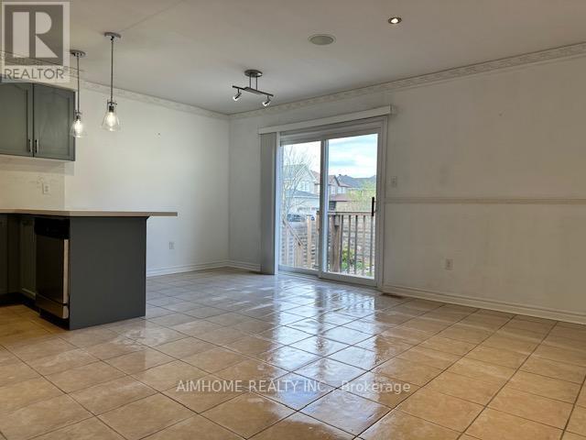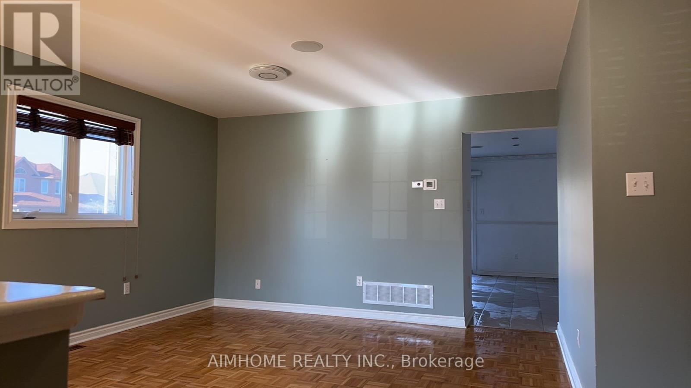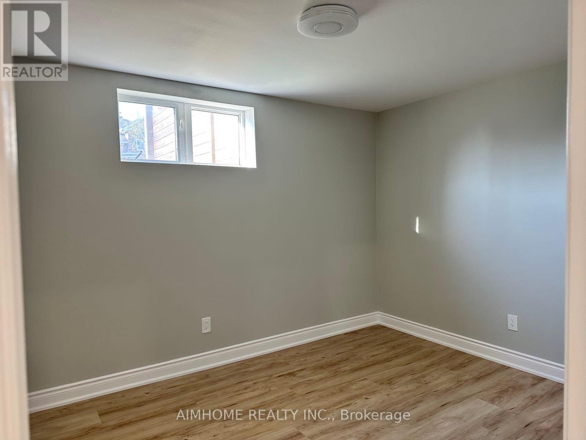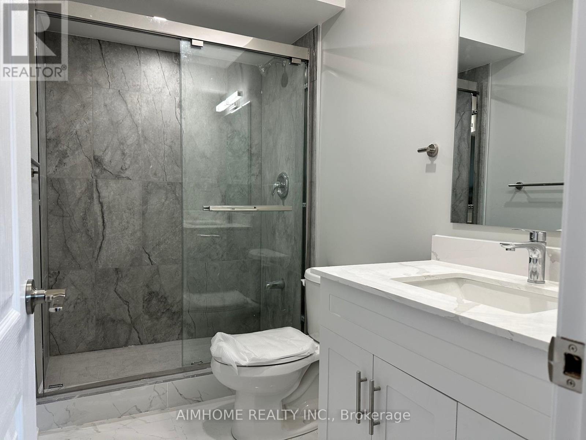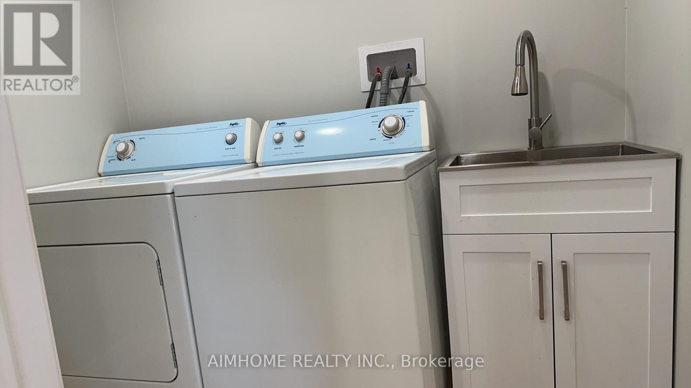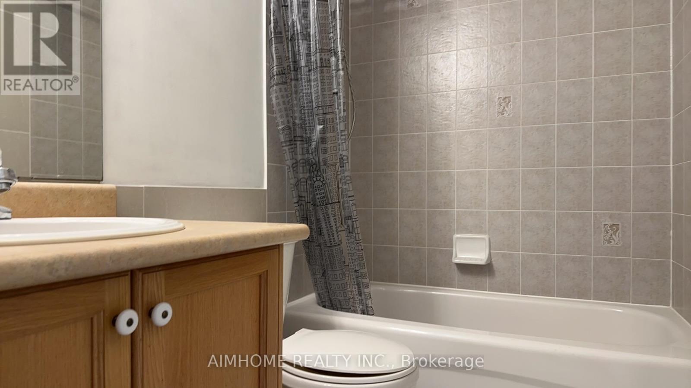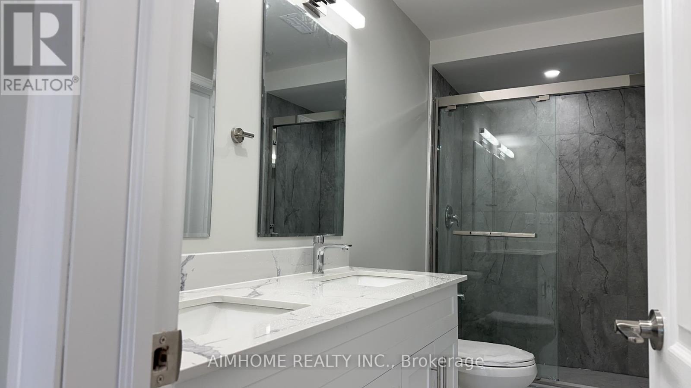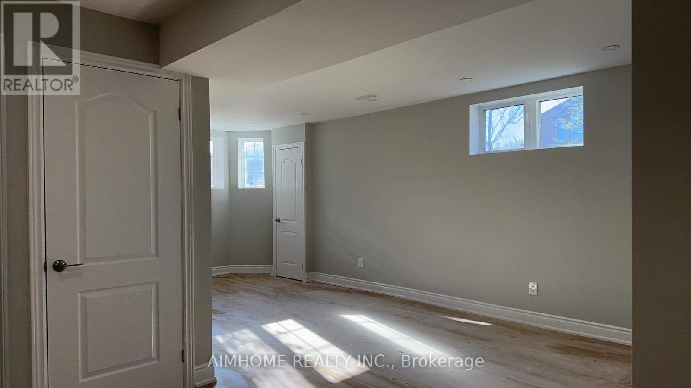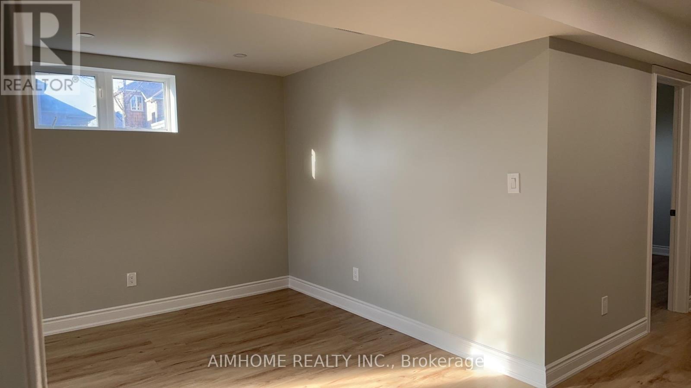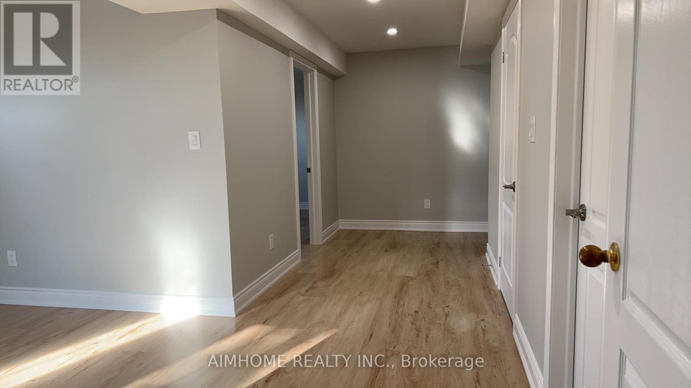4 Bedroom
4 Bathroom
Bungalow
Central Air Conditioning
Forced Air
$3,800 Monthly
Welcome to Oak Ridges! Open Floor Plan, Large Eat/Sit-In Kitchen, Overlooks Fully Fenced Yard, Master With W/I Closet, 4 Pc En-suite. Basement With Extra Large Look-out Windows, Newly Finished With Two Large Bedrooms and Two Brand New Washrooms, Very Bright. Great Lot! Steps To Park And Walking Trails. (id:47351)
Property Details
|
MLS® Number
|
N8304228 |
|
Property Type
|
Single Family |
|
Community Name
|
Oak Ridges |
|
Parking Space Total
|
4 |
Building
|
Bathroom Total
|
4 |
|
Bedrooms Above Ground
|
2 |
|
Bedrooms Below Ground
|
2 |
|
Bedrooms Total
|
4 |
|
Architectural Style
|
Bungalow |
|
Basement Development
|
Finished |
|
Basement Type
|
N/a (finished) |
|
Construction Style Attachment
|
Detached |
|
Cooling Type
|
Central Air Conditioning |
|
Heating Fuel
|
Natural Gas |
|
Heating Type
|
Forced Air |
|
Stories Total
|
1 |
|
Type
|
House |
Parking
Land
|
Acreage
|
No |
|
Size Irregular
|
34.15 X 110 Ft ; Irregular Corner Lot |
|
Size Total Text
|
34.15 X 110 Ft ; Irregular Corner Lot |
Rooms
| Level |
Type |
Length |
Width |
Dimensions |
|
Lower Level |
Bedroom 3 |
4.6 m |
3.5 m |
4.6 m x 3.5 m |
|
Lower Level |
Bedroom 4 |
3.5 m |
3 m |
3.5 m x 3 m |
|
Lower Level |
Great Room |
6 m |
5 m |
6 m x 5 m |
|
Main Level |
Kitchen |
5.09 m |
3.23 m |
5.09 m x 3.23 m |
|
Main Level |
Living Room |
6.07 m |
5.79 m |
6.07 m x 5.79 m |
|
Main Level |
Dining Room |
5.09 m |
2.13 m |
5.09 m x 2.13 m |
|
Main Level |
Primary Bedroom |
4.6 m |
3.66 m |
4.6 m x 3.66 m |
|
Main Level |
Bedroom 2 |
3.66 m |
3.2 m |
3.66 m x 3.2 m |
Utilities
|
Sewer
|
Installed |
|
Natural Gas
|
Installed |
|
Electricity
|
Installed |
|
Cable
|
Available |
https://www.realtor.ca/real-estate/26844911/45-wildflower-dr-richmond-hill-oak-ridges
