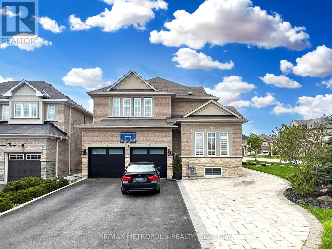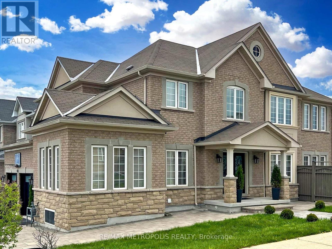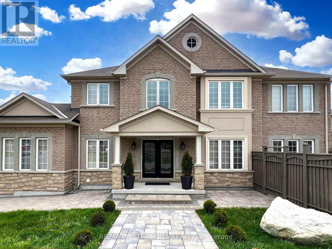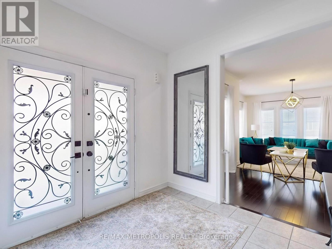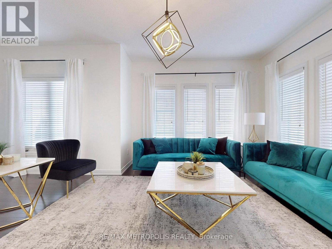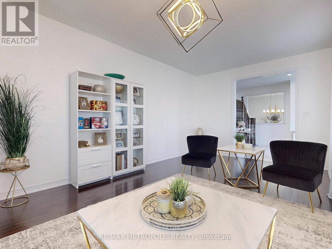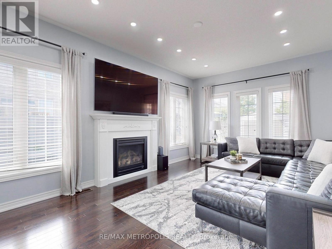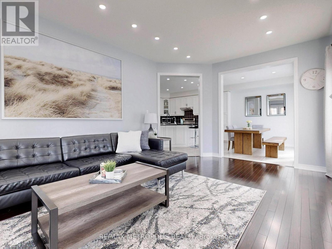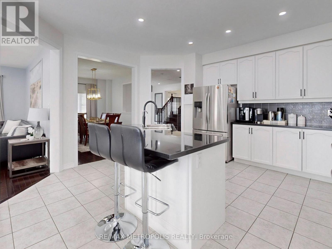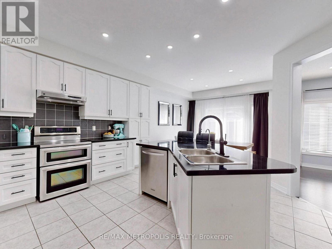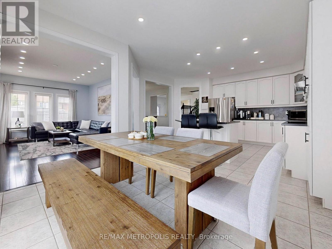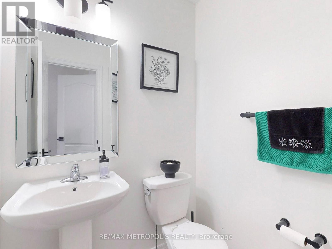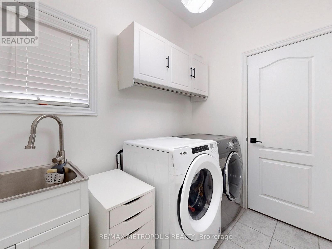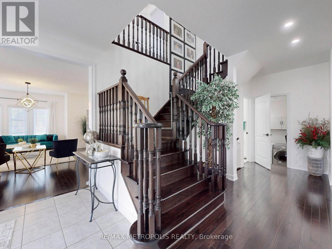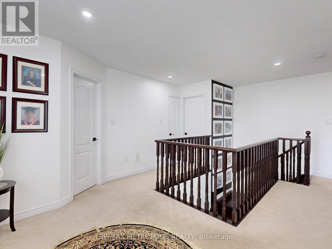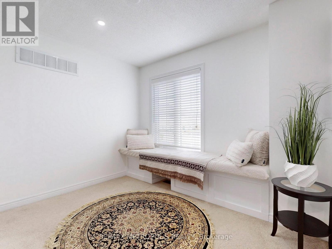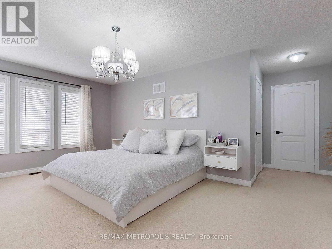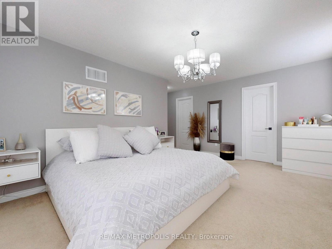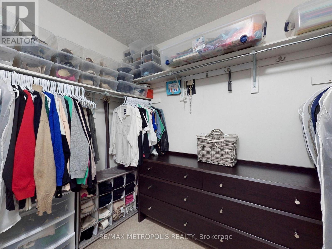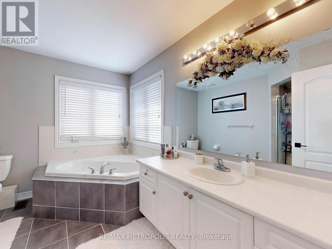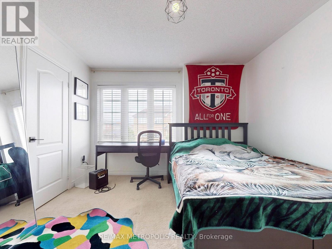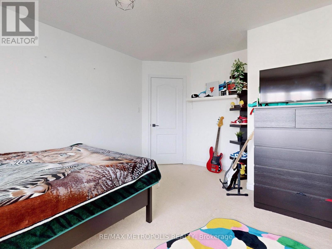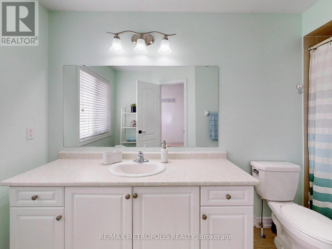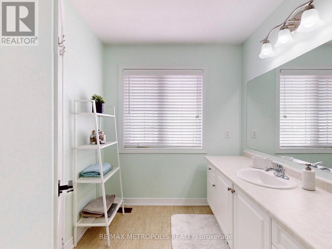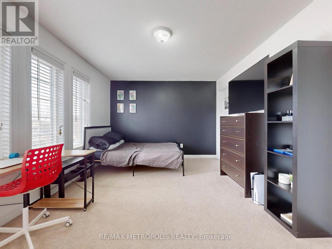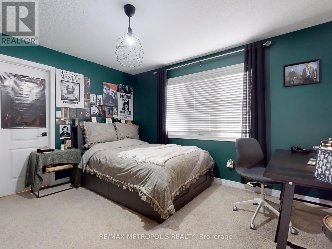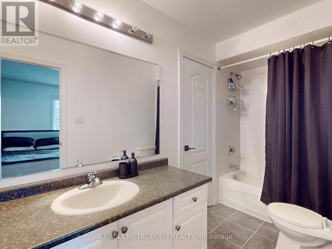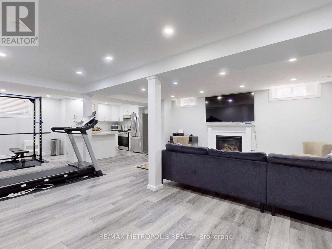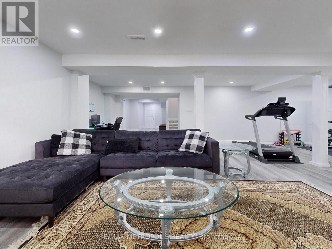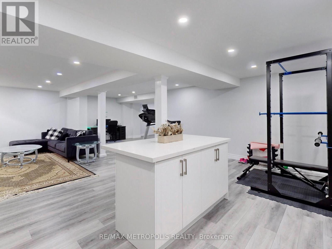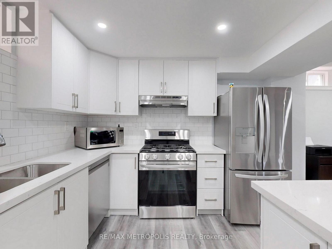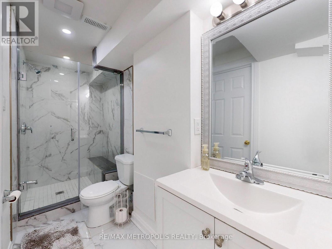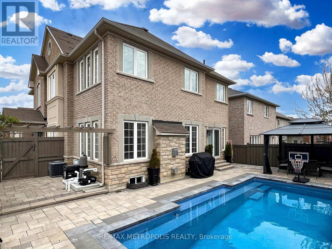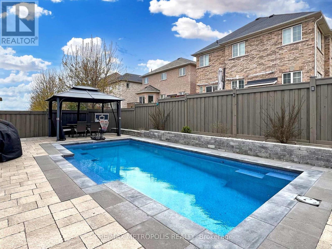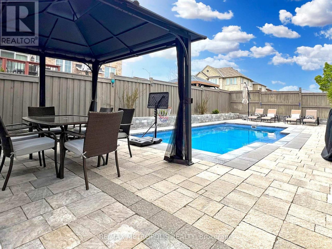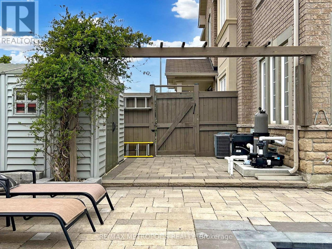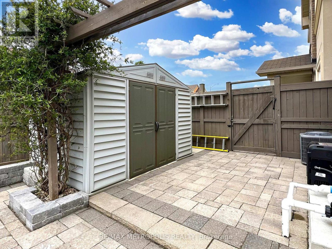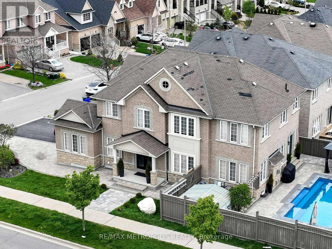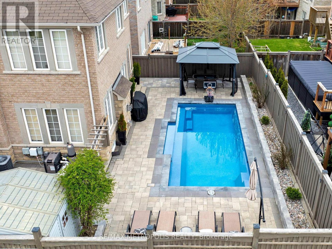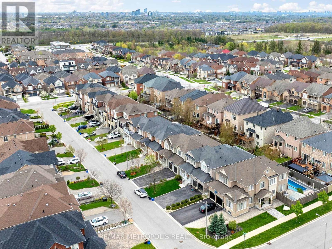5 Bedroom
5 Bathroom
Fireplace
Inground Pool
Central Air Conditioning
Forced Air
$2,298,800
Premium Wide Corner Lot! In the desirable Patterson Community. Beautifully designed floor plan features 9ft ceiling on the main level, hardwood throughout the main floor, gorgeous kitchen with granite counters, recently finished basement with beautiful kitchen and gas fireplace, 6 car driveway, interlocked & landscaped front & backyard with amazing 2 years old inground pool. (id:47351)
Property Details
|
MLS® Number
|
N8306298 |
|
Property Type
|
Single Family |
|
Community Name
|
Patterson |
|
Parking Space Total
|
6 |
|
Pool Type
|
Inground Pool |
Building
|
Bathroom Total
|
5 |
|
Bedrooms Above Ground
|
4 |
|
Bedrooms Below Ground
|
1 |
|
Bedrooms Total
|
5 |
|
Appliances
|
Dishwasher, Dryer, Hood Fan, Range, Refrigerator, Two Washers, Washer, Window Coverings |
|
Basement Development
|
Finished |
|
Basement Type
|
N/a (finished) |
|
Construction Style Attachment
|
Detached |
|
Cooling Type
|
Central Air Conditioning |
|
Exterior Finish
|
Brick, Stone |
|
Fireplace Present
|
Yes |
|
Foundation Type
|
Concrete |
|
Heating Fuel
|
Natural Gas |
|
Heating Type
|
Forced Air |
|
Stories Total
|
2 |
|
Type
|
House |
|
Utility Water
|
Municipal Water |
Parking
Land
|
Acreage
|
No |
|
Sewer
|
Sanitary Sewer |
|
Size Irregular
|
55.83 X 101.82 Ft |
|
Size Total Text
|
55.83 X 101.82 Ft |
Rooms
| Level |
Type |
Length |
Width |
Dimensions |
|
Second Level |
Primary Bedroom |
5.48 m |
3.68 m |
5.48 m x 3.68 m |
|
Second Level |
Bedroom 2 |
3.96 m |
3.35 m |
3.96 m x 3.35 m |
|
Second Level |
Bedroom 3 |
4.6 m |
3.65 m |
4.6 m x 3.65 m |
|
Second Level |
Bedroom 4 |
3.35 m |
3.47 m |
3.35 m x 3.47 m |
|
Basement |
Kitchen |
|
|
Measurements not available |
|
Basement |
Media |
|
|
Measurements not available |
|
Basement |
Bedroom 5 |
|
|
Measurements not available |
|
Ground Level |
Living Room |
6.96 m |
4.26 m |
6.96 m x 4.26 m |
|
Ground Level |
Dining Room |
4.87 m |
3.35 m |
4.87 m x 3.35 m |
|
Ground Level |
Family Room |
5.48 m |
3.66 m |
5.48 m x 3.66 m |
|
Ground Level |
Kitchen |
4.57 m |
3.41 m |
4.57 m x 3.41 m |
|
Ground Level |
Eating Area |
3.65 m |
3.35 m |
3.65 m x 3.35 m |
https://www.realtor.ca/real-estate/26847897/45-pullman-road-vaughan-patterson
