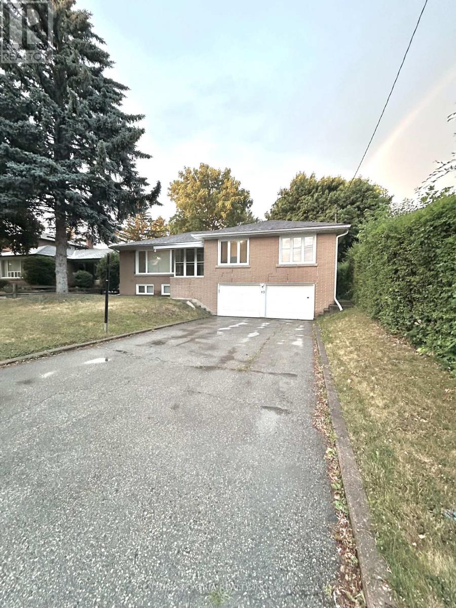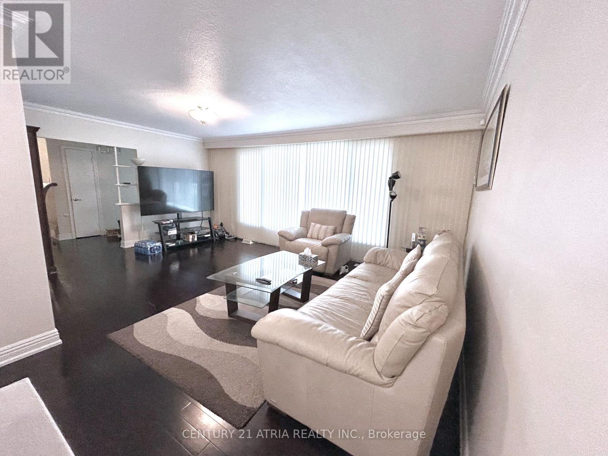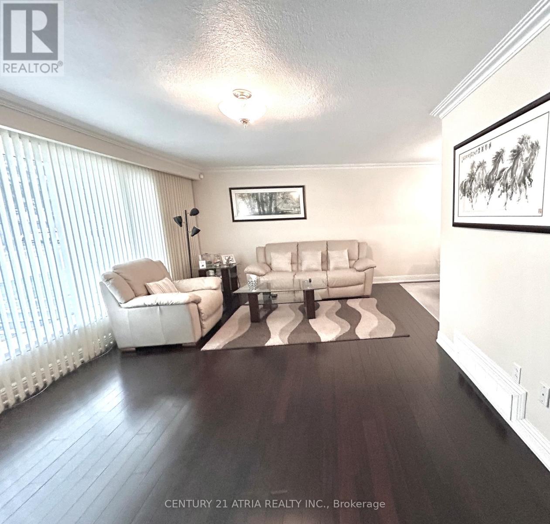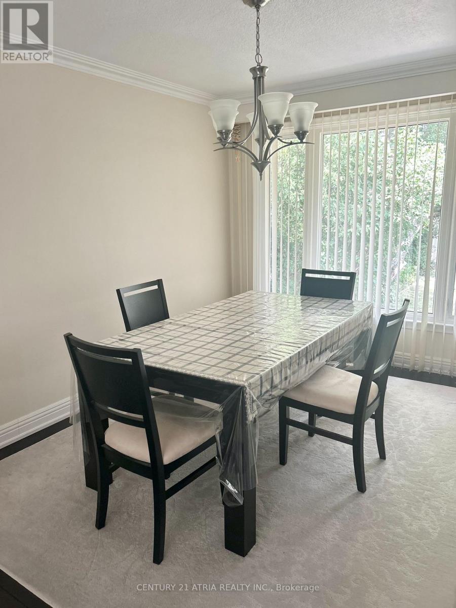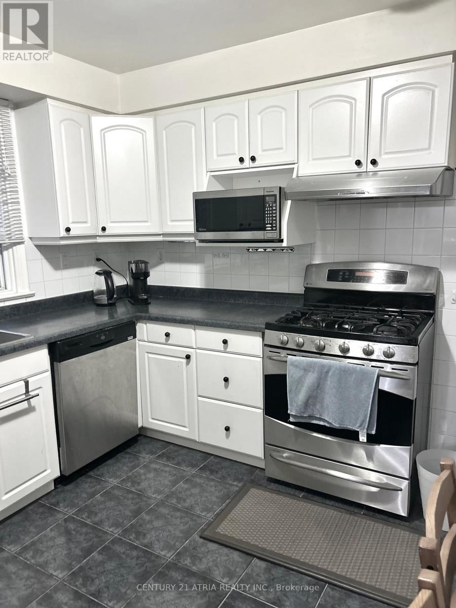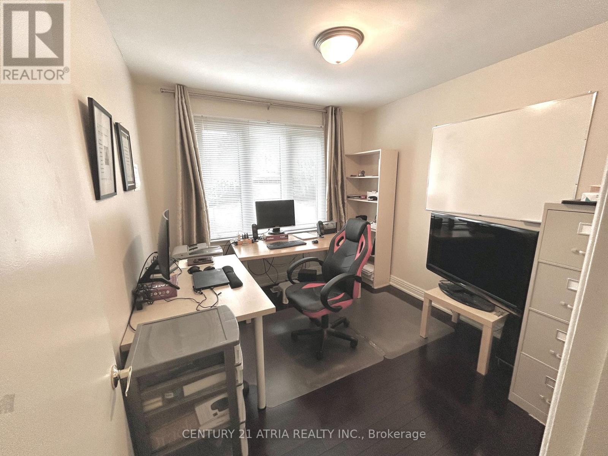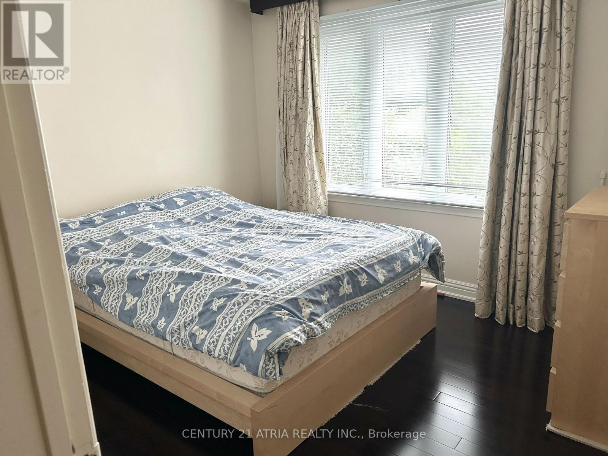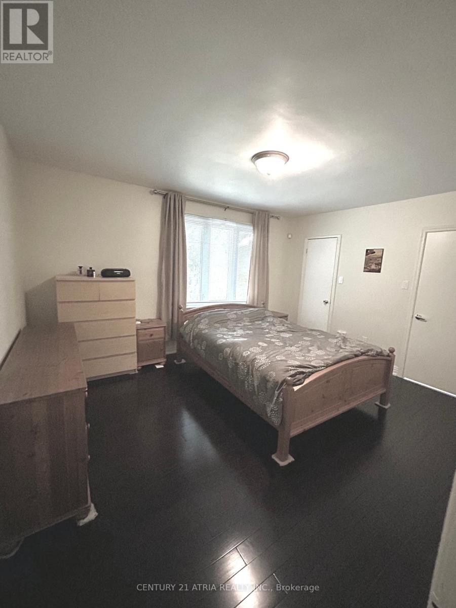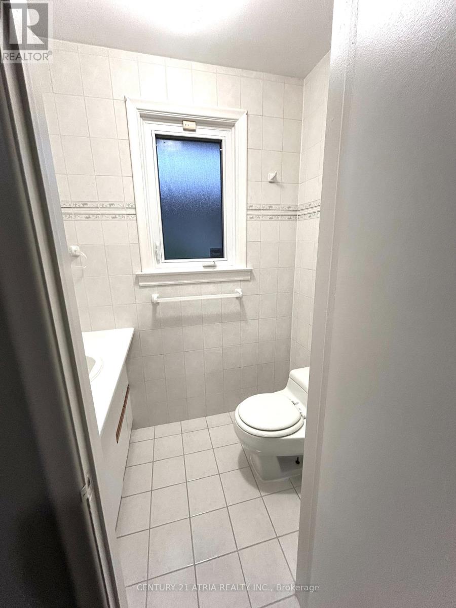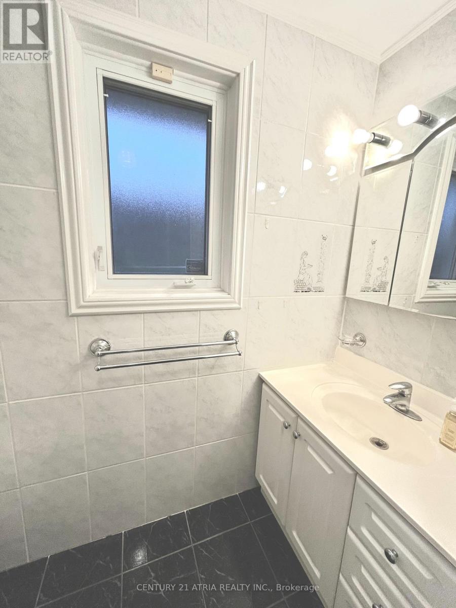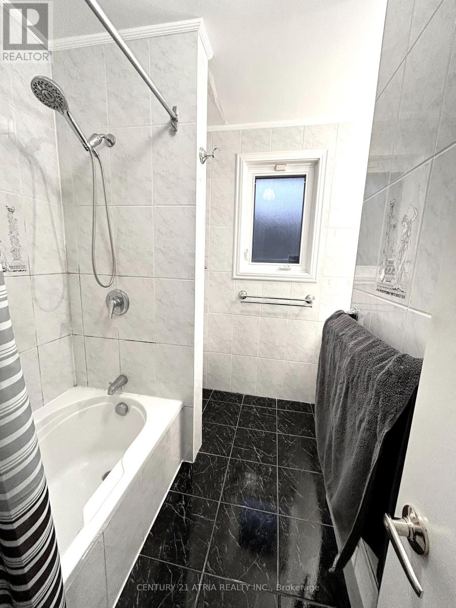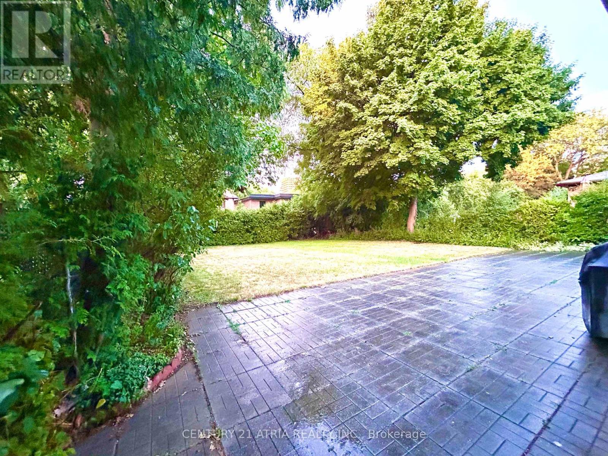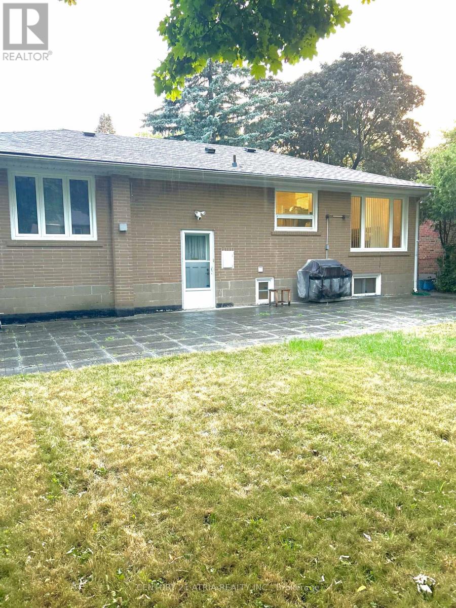3 Bedroom
2 Bathroom
1,100 - 1,500 ft2
Raised Bungalow
Central Air Conditioning
Forced Air
$3,800 Monthly
Beautiful Home Located In Desirable Bayview Village, Move-In Ready. Hardwood Floor Throughout, Large Windows With Ample Of Natural Light. Stainless Steel Appliances. Large Private Backyard, Steps To Subway, Shopping, Hwy 401, Hospital, Parks, School And More. 2/3 of utilities include hydro, gas, water and internet. Alarm security is available for tenants to use. (id:47351)
Property Details
|
MLS® Number
|
C12460405 |
|
Property Type
|
Single Family |
|
Community Name
|
Bayview Village |
|
Amenities Near By
|
Hospital, Park, Public Transit |
|
Features
|
Carpet Free |
|
Parking Space Total
|
4 |
Building
|
Bathroom Total
|
2 |
|
Bedrooms Above Ground
|
3 |
|
Bedrooms Total
|
3 |
|
Appliances
|
Dishwasher, Hood Fan, Stove, Window Coverings, Refrigerator |
|
Architectural Style
|
Raised Bungalow |
|
Basement Development
|
Finished |
|
Basement Features
|
Separate Entrance |
|
Basement Type
|
N/a (finished) |
|
Construction Style Attachment
|
Detached |
|
Cooling Type
|
Central Air Conditioning |
|
Exterior Finish
|
Brick |
|
Flooring Type
|
Hardwood, Ceramic |
|
Foundation Type
|
Concrete |
|
Half Bath Total
|
1 |
|
Heating Fuel
|
Natural Gas |
|
Heating Type
|
Forced Air |
|
Stories Total
|
1 |
|
Size Interior
|
1,100 - 1,500 Ft2 |
|
Type
|
House |
|
Utility Water
|
Municipal Water |
Parking
Land
|
Acreage
|
No |
|
Land Amenities
|
Hospital, Park, Public Transit |
|
Sewer
|
Sanitary Sewer |
|
Size Depth
|
135 Ft ,1 In |
|
Size Frontage
|
56 Ft ,7 In |
|
Size Irregular
|
56.6 X 135.1 Ft ; 135.07 Ft X 56.57ft X 134.36ft X 56.65ft |
|
Size Total Text
|
56.6 X 135.1 Ft ; 135.07 Ft X 56.57ft X 134.36ft X 56.65ft |
Rooms
| Level |
Type |
Length |
Width |
Dimensions |
|
Upper Level |
Living Room |
5.79 m |
3.82 m |
5.79 m x 3.82 m |
|
Upper Level |
Dining Room |
3.94 m |
2.89 m |
3.94 m x 2.89 m |
|
Upper Level |
Kitchen |
3.38 m |
3.37 m |
3.38 m x 3.37 m |
|
Upper Level |
Primary Bedroom |
4.26 m |
3.54 m |
4.26 m x 3.54 m |
|
Upper Level |
Bedroom 2 |
3.52 m |
3.05 m |
3.52 m x 3.05 m |
|
Upper Level |
Bedroom 3 |
2.87 m |
3.02 m |
2.87 m x 3.02 m |
Utilities
|
Electricity
|
Available |
|
Sewer
|
Available |
https://www.realtor.ca/real-estate/28985262/45-ambrose-road-toronto-bayview-village-bayview-village
