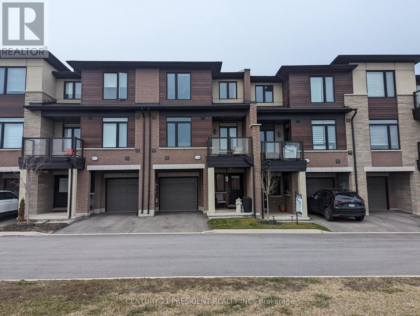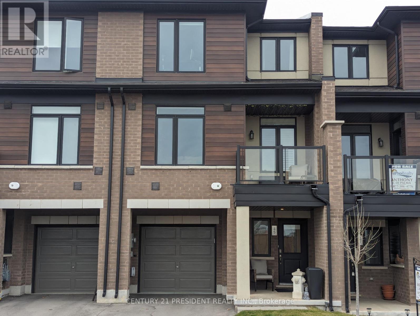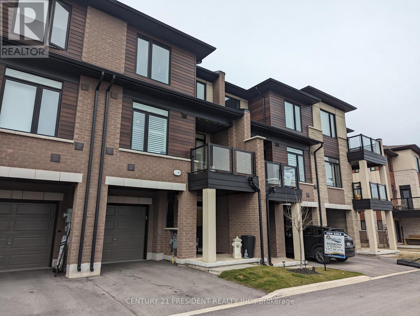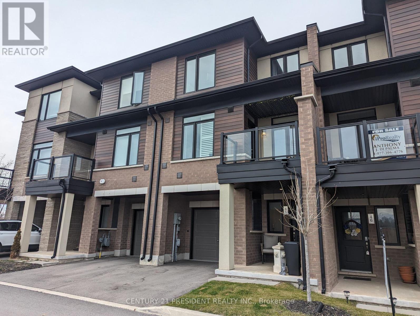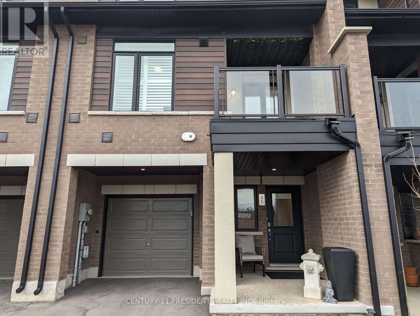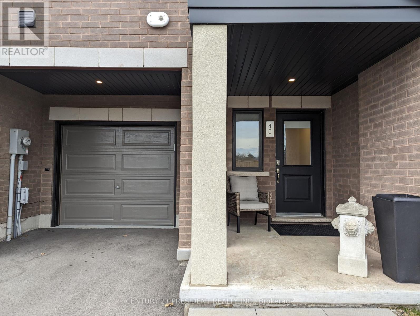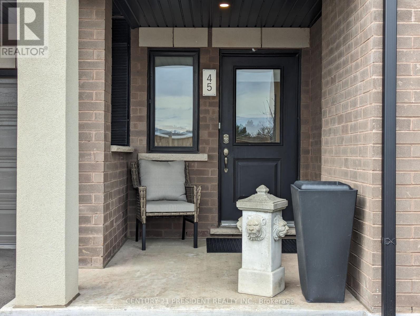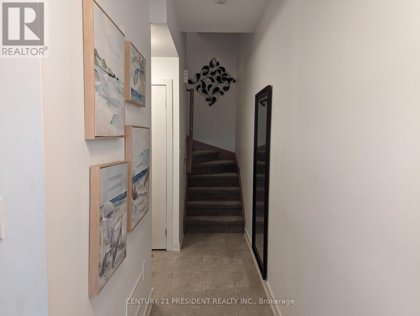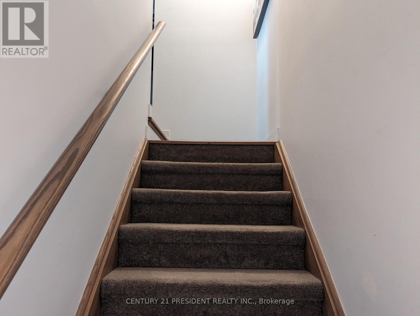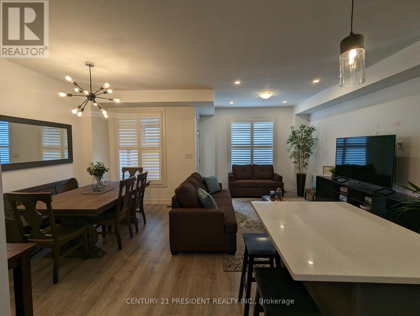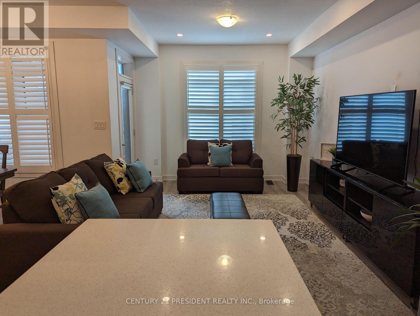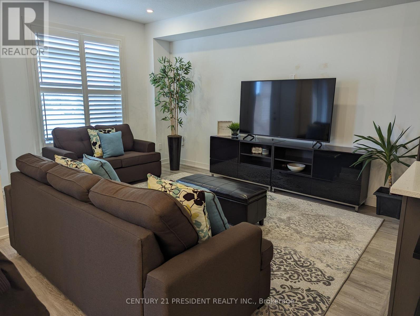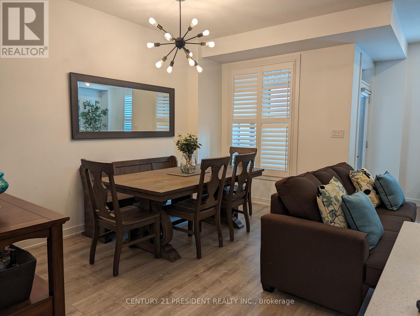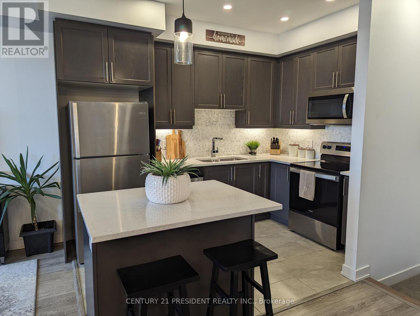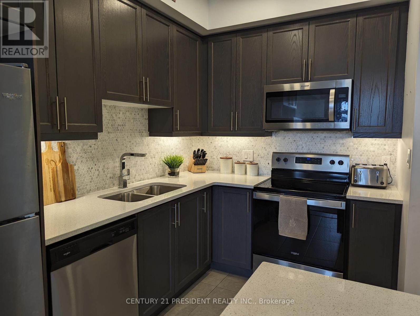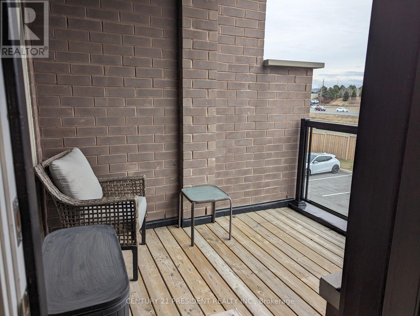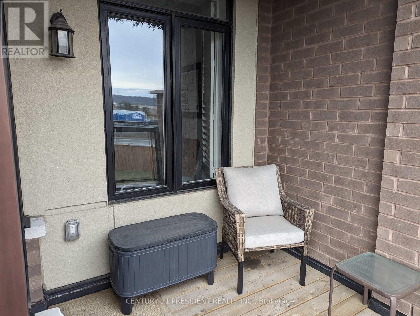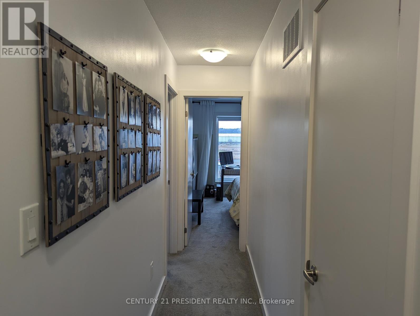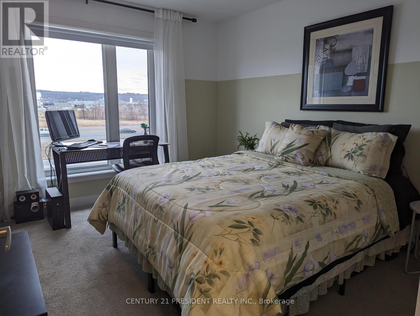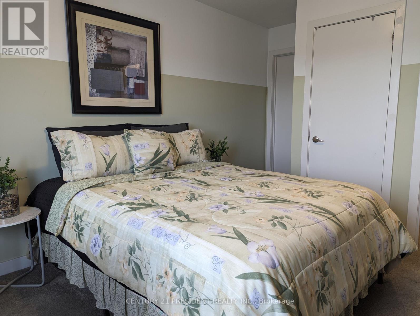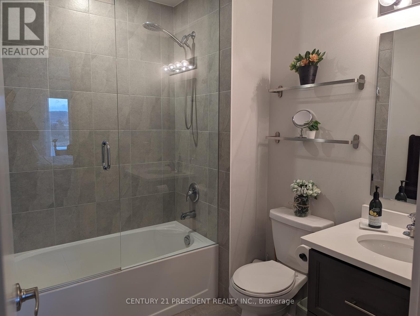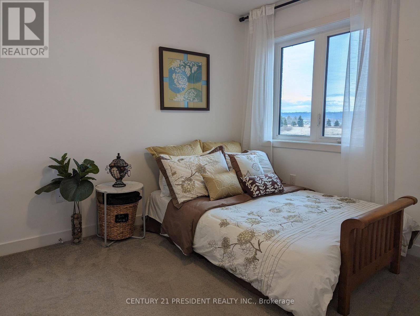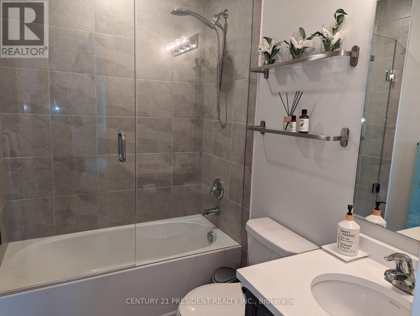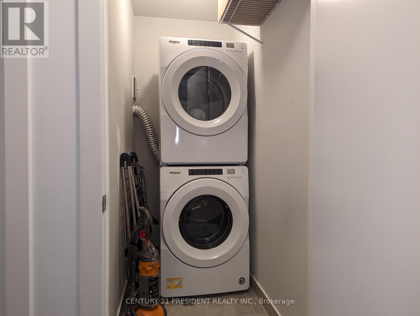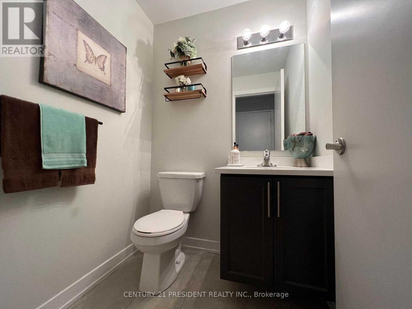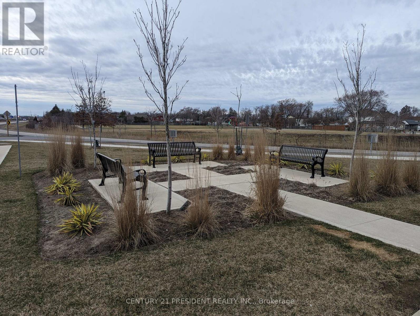$697,900Maintenance, Parcel of Tied Land
$114 Monthly
Maintenance, Parcel of Tied Land
$114 MonthlyWelcome to Unit 45 at 590 North Service Road in beautiful Stoney Creek. This is a very well maintained DeSantis built 3 story freehold townhome located in a well sought after location nestled between Lake Ontario and Highway 403. Enjoy the luxury of living minutes from the lake and convenience of being by a major highway. Perfect for couples and kids, this home boasts modern designs and finishes including S/S appliances in the kitchen with a B/I microwave. The main living area W/ 9FT ceilings features the living room, dining room and kitchen with bar seating combining to create a great space for entertaining. Walk out from your living room to a cozy balcony overlooking the Stoney Creek Mountain. The kitchen has an elegant backsplash, under the cabinet lighting as well as quartz countertops. The third floor features walk in laundry as well as 2 spacious bedrooms, each with their own 4 pc ensuite with glass shower doors. Close to schools and parks as well as all major retail stores. **** EXTRAS **** Rental Items: A/C, Furnace, Hot Water Heater, & Thermostat. Inclusions: S/S Fridge, Stove, B/I Dishwasher, B/I Microwave & Stacked Washer Dryer, all Window Coverings and all ELFs (id:47351)
Property Details
| MLS® Number | X8129076 |
| Property Type | Single Family |
| Community Name | Stoney Creek |
| Amenities Near By | Hospital, Marina, Park |
| Parking Space Total | 2 |
Building
| Bathroom Total | 3 |
| Bedrooms Above Ground | 2 |
| Bedrooms Total | 2 |
| Construction Style Attachment | Attached |
| Cooling Type | Central Air Conditioning |
| Exterior Finish | Brick |
| Heating Fuel | Natural Gas |
| Heating Type | Forced Air |
| Stories Total | 3 |
| Type | Row / Townhouse |
Parking
| Attached Garage |
Land
| Acreage | No |
| Land Amenities | Hospital, Marina, Park |
| Size Irregular | 20.46 X 41.35 Ft |
| Size Total Text | 20.46 X 41.35 Ft |
| Surface Water | Lake/pond |
Rooms
| Level | Type | Length | Width | Dimensions |
|---|---|---|---|---|
| Second Level | Kitchen | 3.3 m | 2.77 m | 3.3 m x 2.77 m |
| Second Level | Living Room | 4.62 m | 3.76 m | 4.62 m x 3.76 m |
| Second Level | Dining Room | 4.13 m | 2.58 m | 4.13 m x 2.58 m |
| Third Level | Primary Bedroom | 3.61 m | 3.12 m | 3.61 m x 3.12 m |
| Third Level | Bedroom 2 | 2.87 m | 3.21 m | 2.87 m x 3.21 m |
| Third Level | Bathroom | Measurements not available | ||
| Third Level | Bathroom | Measurements not available |
Utilities
| Sewer | Installed |
| Natural Gas | Installed |
| Electricity | Installed |
| Cable | Installed |
https://www.realtor.ca/real-estate/26603512/45-590-north-service-rd-s-hamilton-stoney-creek
