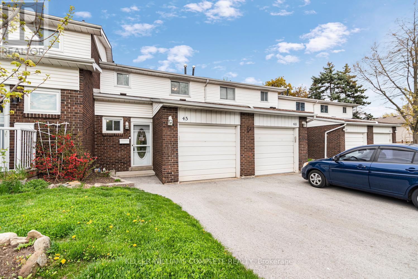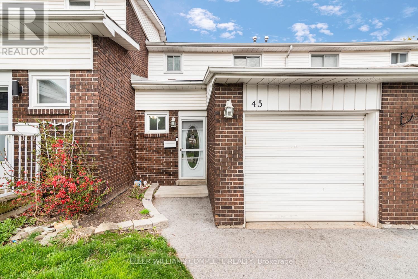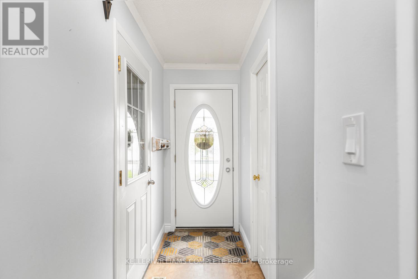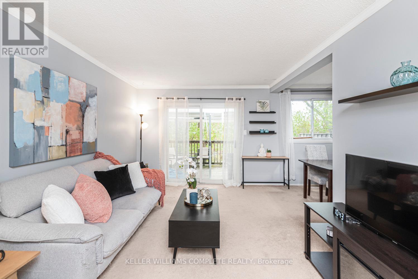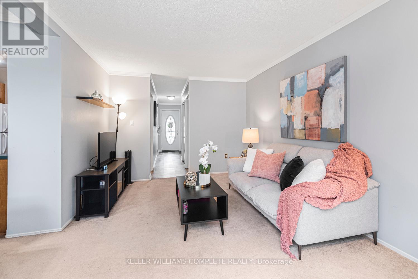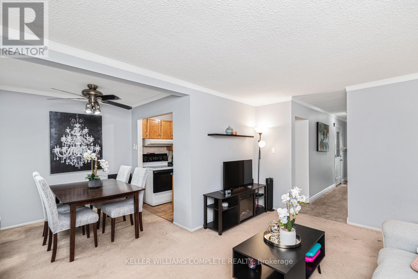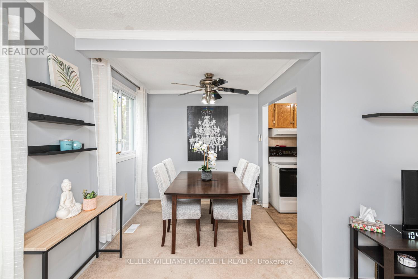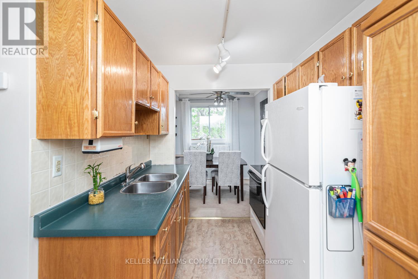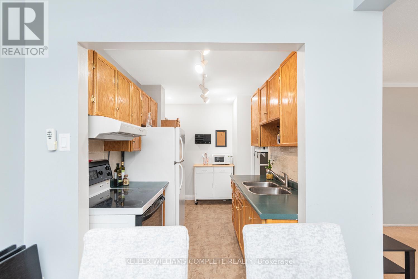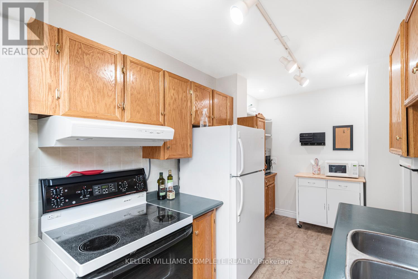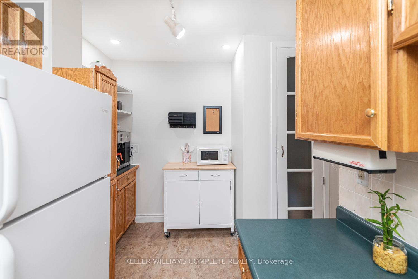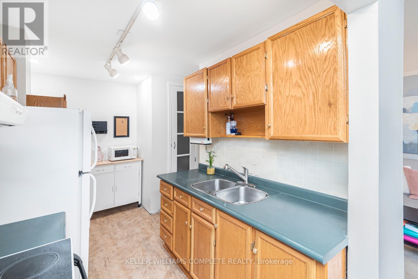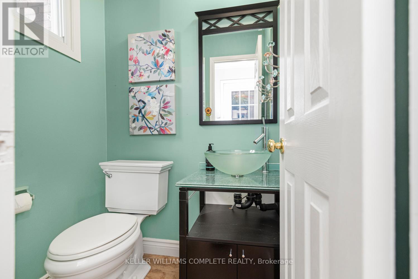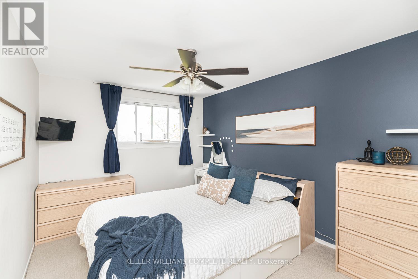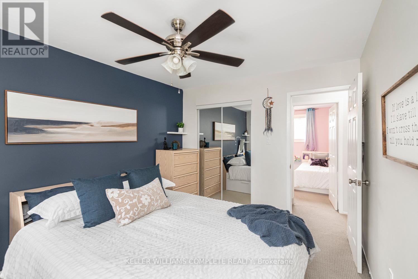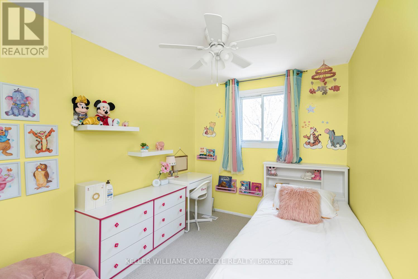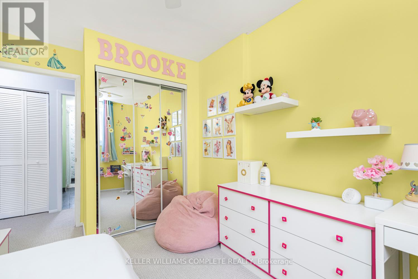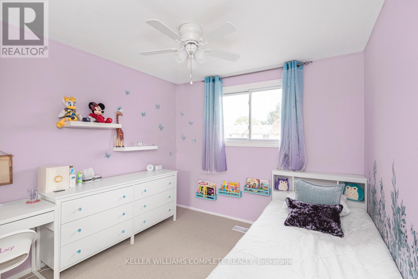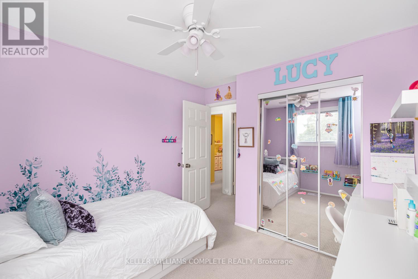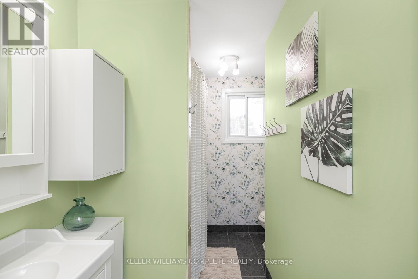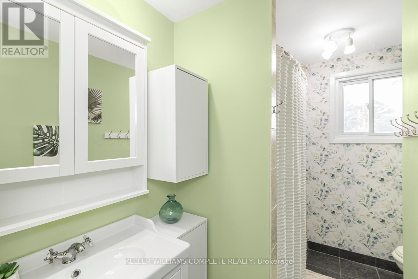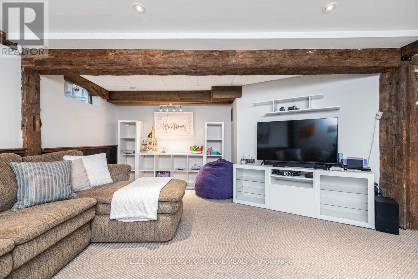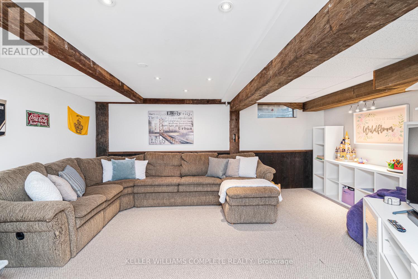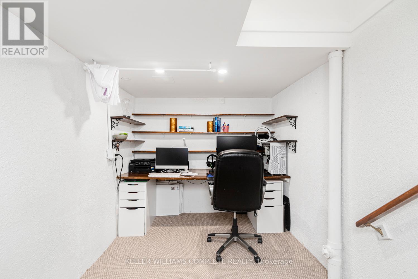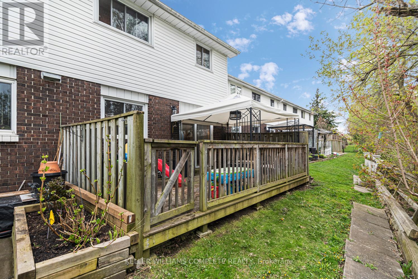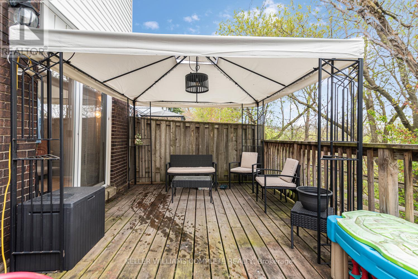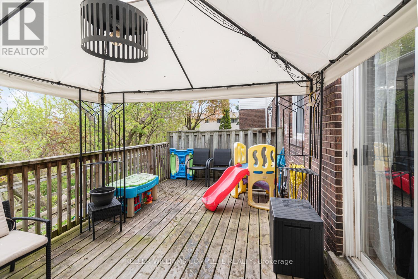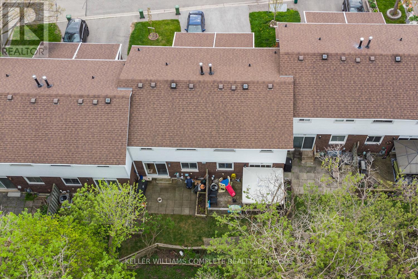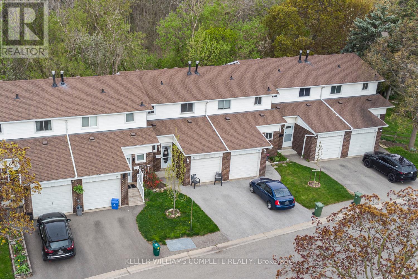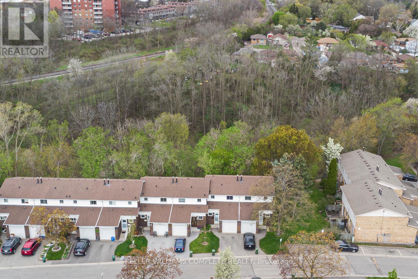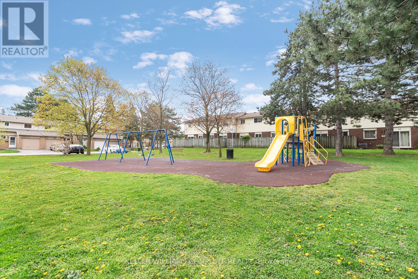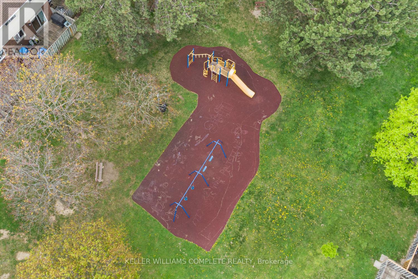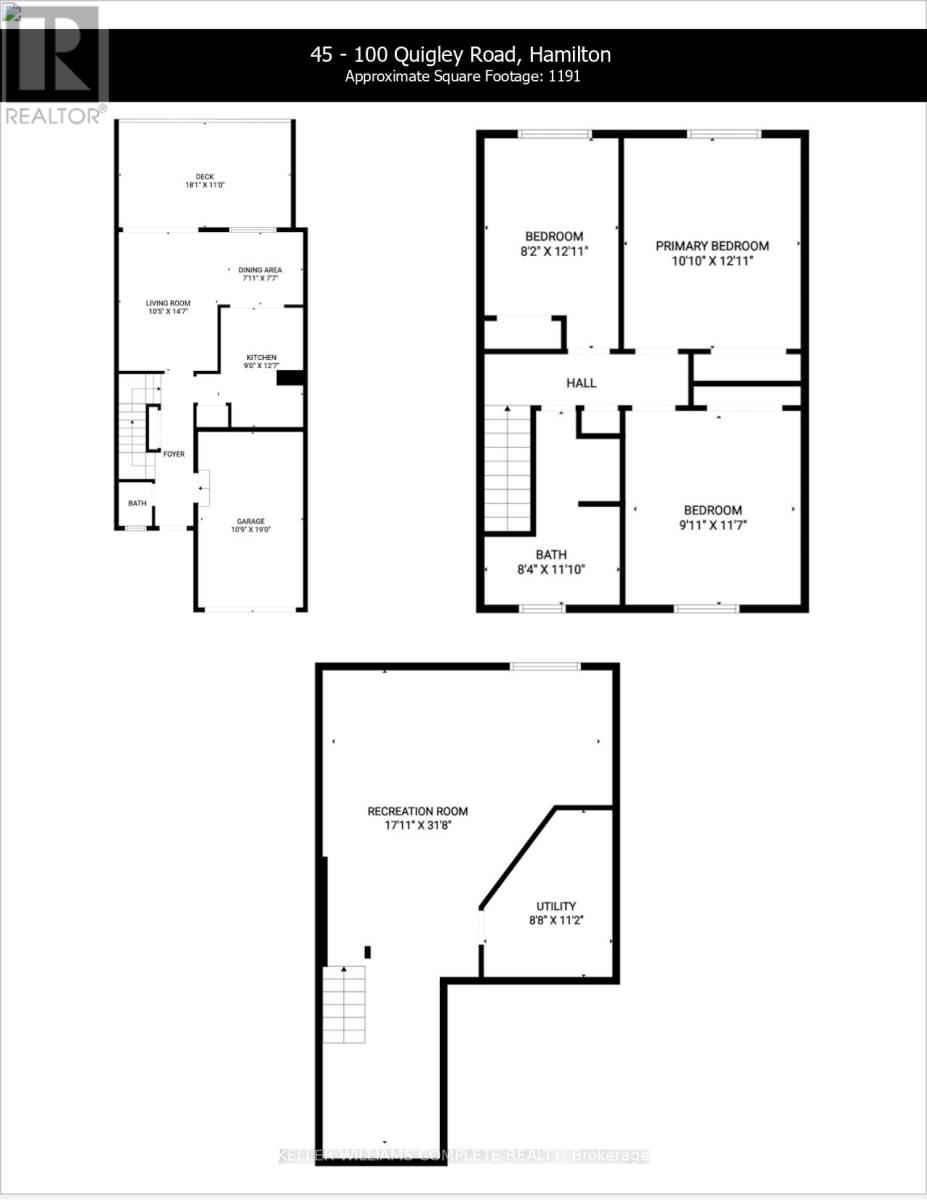$549,900Maintenance,
$389 Monthly
Maintenance,
$389 MonthlyNestled Within the Charming Community of Hamilton, Discover the Hidden Gem at 45-100 Quigley Rd, a Meticulously Crafted Condo Townhouse that Flawlessly Combines the Allure of Modern Living with the Tranquility of a Ravine Lot Setting. This Residence Offers a Retreat from the Ordinary, Inviting You to Experience the Perfect Harmony of Nature and Convenience. Enjoy the Serenity and Privacy that Comes with Being Surrounded by Lush Greenery and the Soothing Sounds of Nature. Unwind in the Three Elegant Bedrooms that Offer a Peaceful Retreat at the End of Each Day. Each Bedroom is Thoughtfully Designed to Provide Ample Space and Natural Light, Ensuring a Restful Stay. Take Advantage of the Outdoor Oasis that this Townhouse Offers, with a Private Space Ideal for Enjoying Morning Coffee, or Simply Basking in the Natural Surroundings that the Ravine Lot Provides. Don't Miss Out on the Chance to Make this Exquisite Condo Townhouse your Oasis in the City. (id:47351)
Open House
This property has open houses!
2:00 pm
Ends at:4:00 pm
Property Details
| MLS® Number | X8303972 |
| Property Type | Single Family |
| Community Name | Vincent |
| Amenities Near By | Hospital, Place Of Worship, Public Transit, Schools |
| Community Features | Pet Restrictions |
| Equipment Type | Water Heater |
| Features | Conservation/green Belt |
| Parking Space Total | 2 |
| Rental Equipment Type | Water Heater |
Building
| Bathroom Total | 2 |
| Bedrooms Above Ground | 3 |
| Bedrooms Total | 3 |
| Amenities | Visitor Parking |
| Appliances | Dryer, Microwave, Refrigerator, Stove, Washer |
| Basement Type | Full |
| Cooling Type | Central Air Conditioning |
| Exterior Finish | Brick, Vinyl Siding |
| Foundation Type | Block |
| Heating Fuel | Natural Gas |
| Heating Type | Forced Air |
| Stories Total | 2 |
| Type | Row / Townhouse |
Parking
| Attached Garage |
Land
| Acreage | No |
| Land Amenities | Hospital, Place Of Worship, Public Transit, Schools |
Rooms
| Level | Type | Length | Width | Dimensions |
|---|---|---|---|---|
| Second Level | Primary Bedroom | 3.94 m | 3.3 m | 3.94 m x 3.3 m |
| Second Level | Bedroom 3 | 2.49 m | 3.94 m | 2.49 m x 3.94 m |
| Second Level | Bathroom | 2.54 m | 3.61 m | 2.54 m x 3.61 m |
| Basement | Recreational, Games Room | 5.46 m | 9 m | 5.46 m x 9 m |
| Basement | Utility Room | 2.64 m | 3.4 m | 2.64 m x 3.4 m |
| Main Level | Kitchen | 2.74 m | 3.84 m | 2.74 m x 3.84 m |
| Main Level | Dining Room | 2.41 m | 2.31 m | 2.41 m x 2.31 m |
| Main Level | Living Room | 4.44 m | 3.17 m | 4.44 m x 3.17 m |
| Main Level | Bedroom 2 | 3.02 m | 3.53 m | 3.02 m x 3.53 m |
| Main Level | Bathroom | Measurements not available |
https://www.realtor.ca/real-estate/26845084/45-100-quigley-road-hamilton-vincent
