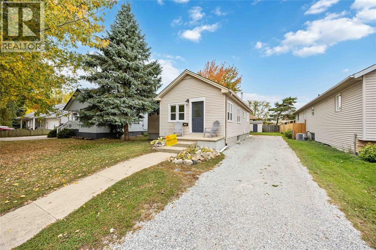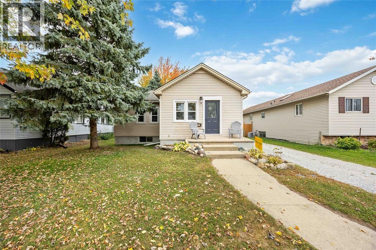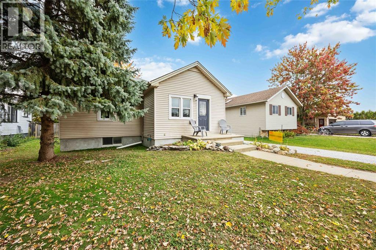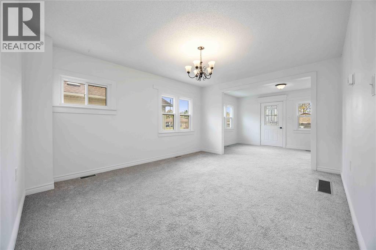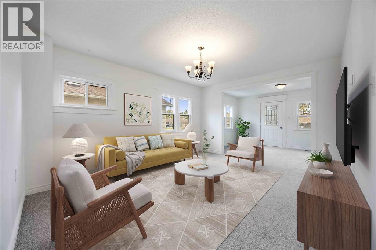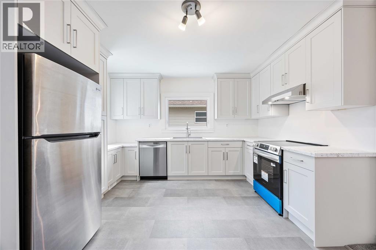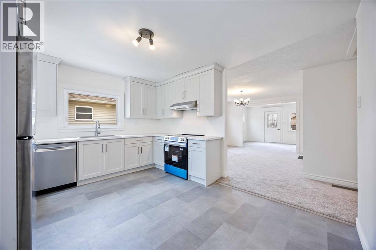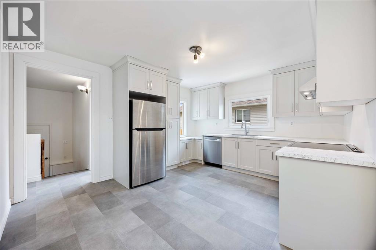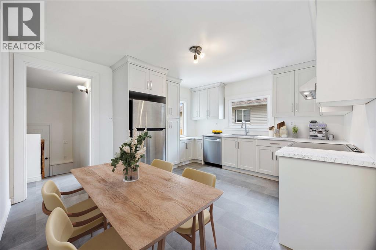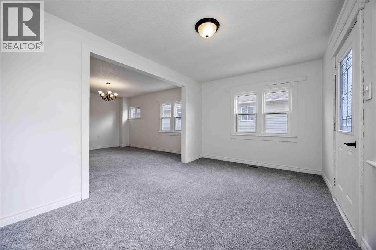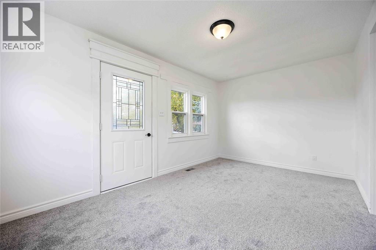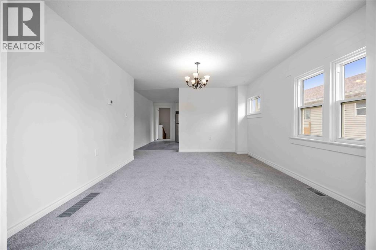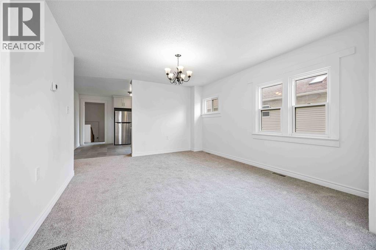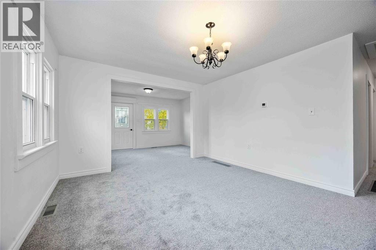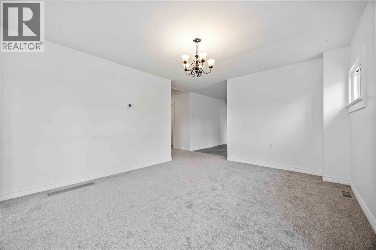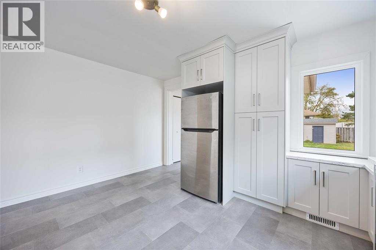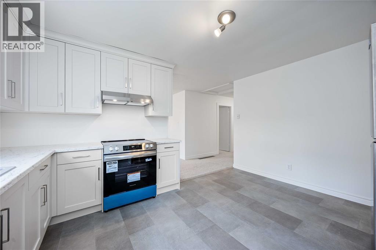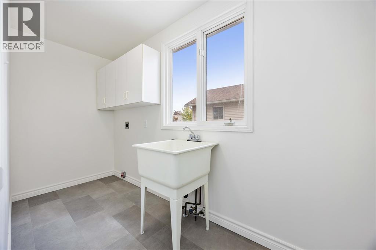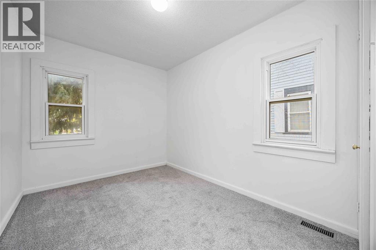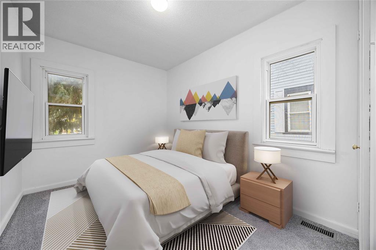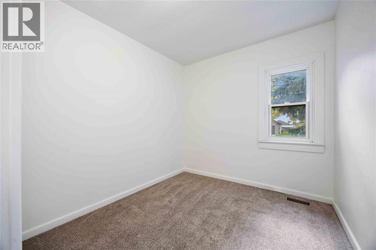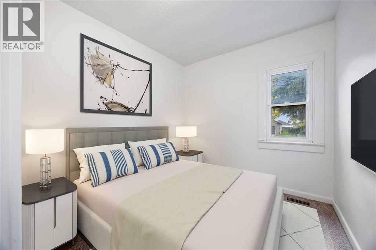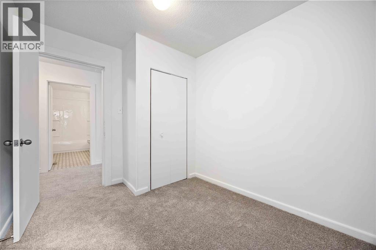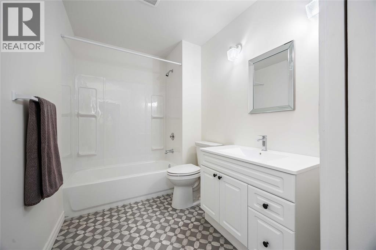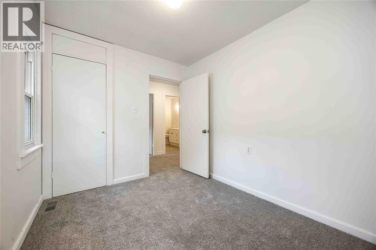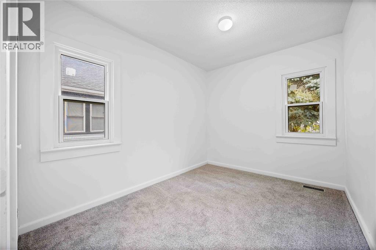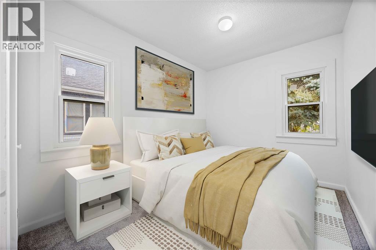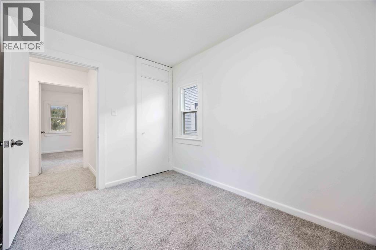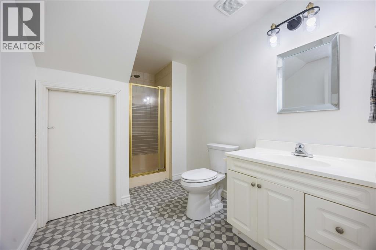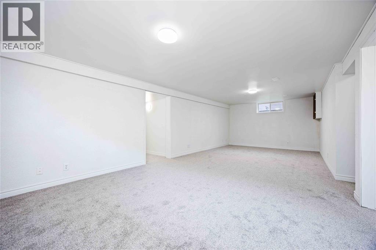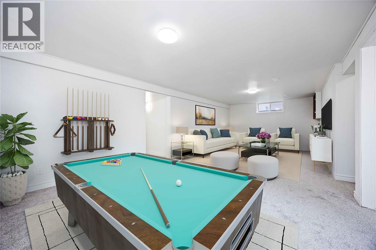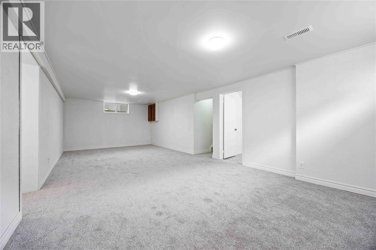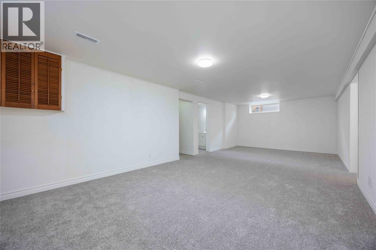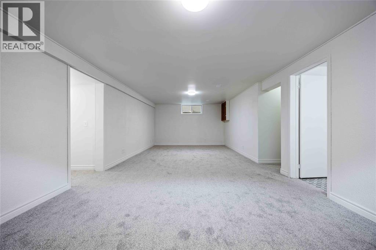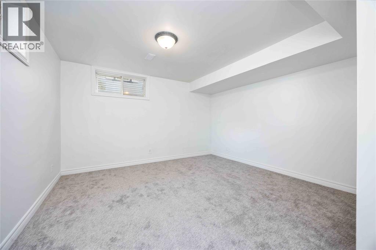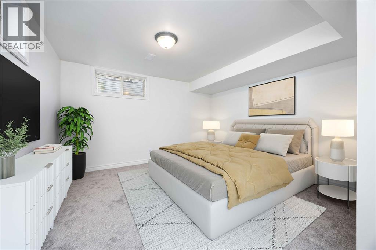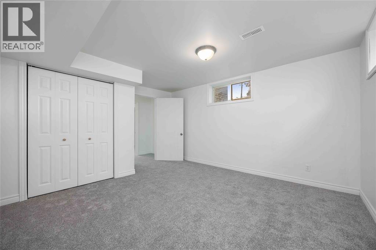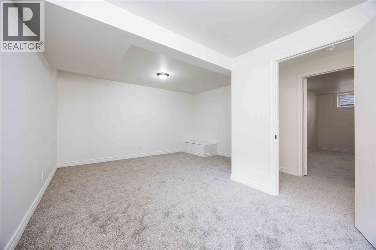5 Bedroom
2 Bathroom
Bungalow
Forced Air, Furnace
Landscaped
$479,900
Welcome to this beautifully refreshed 5 bedroom, 2 bath home that blends modern comfort with everyday function. Featuring 3 bedrooms up and 2 down, this home offers plenty of room for families, guests, or a dedicated home office space. Step inside to find a large dining room perfect for family gatherings and a spacious 12'x27' recreation room ideal for entertaining or relaxing. Every inch of this home has been upgraded - from the new kitchen cabinets and both baths, to the fresh flooring, lighting, and paint throughout. You'll also appreciate new windows, furnace and air conditioning, ensuring comfort and efficiency year-round. Outside, enjoy a new concrete patio, fenced backyard, and room to unwind or host a summer BBQ. This is the definition of move-in ready. Hot water tank is a rental. (id:47351)
Property Details
|
MLS® Number
|
25026130 |
|
Property Type
|
Single Family |
|
Features
|
Golf Course/parkland, Gravel Driveway, Single Driveway |
Building
|
Bathroom Total
|
2 |
|
Bedrooms Above Ground
|
3 |
|
Bedrooms Below Ground
|
2 |
|
Bedrooms Total
|
5 |
|
Architectural Style
|
Bungalow |
|
Constructed Date
|
1930 |
|
Construction Style Attachment
|
Detached |
|
Exterior Finish
|
Aluminum/vinyl |
|
Flooring Type
|
Carpeted, Hardwood, Laminate |
|
Foundation Type
|
Concrete |
|
Heating Fuel
|
Natural Gas |
|
Heating Type
|
Forced Air, Furnace |
|
Stories Total
|
1 |
|
Type
|
House |
Land
|
Acreage
|
No |
|
Landscape Features
|
Landscaped |
|
Size Irregular
|
49.98 X 148.40 / 0.17 Ac |
|
Size Total Text
|
49.98 X 148.40 / 0.17 Ac |
|
Zoning Description
|
R1 |
Rooms
| Level |
Type |
Length |
Width |
Dimensions |
|
Basement |
3pc Bathroom |
|
|
Measurements not available |
|
Basement |
Bedroom |
|
|
16.9 x 11 |
|
Basement |
Bedroom |
|
|
12.8 x 11.1 |
|
Basement |
Recreation Room |
|
|
27 x 12 |
|
Main Level |
4pc Bathroom |
|
|
Measurements not available |
|
Main Level |
Bedroom |
|
|
8 x 8 |
|
Main Level |
Bedroom |
|
|
10 x 8 |
|
Main Level |
Primary Bedroom |
|
|
10 x 8 |
|
Main Level |
Laundry Room |
|
|
11 x 4 |
|
Main Level |
Living Room |
|
|
15 x 9 |
|
Main Level |
Dining Room |
|
|
14 x 12 |
|
Main Level |
Kitchen |
|
|
14 x 12 |
https://www.realtor.ca/real-estate/28989922/4482-petrolia-line-petrolia
