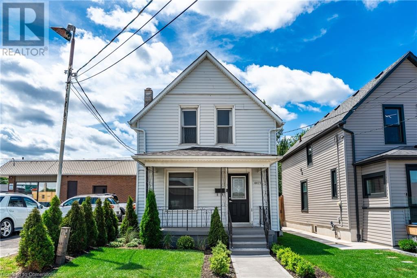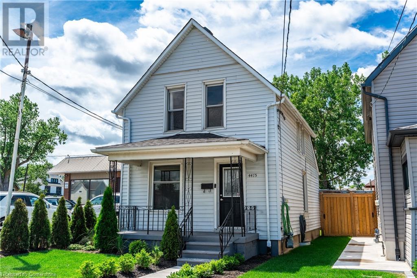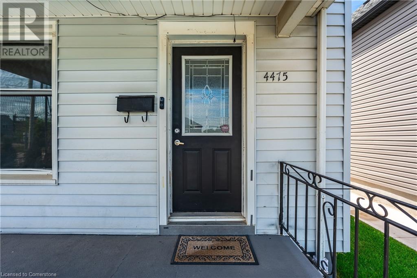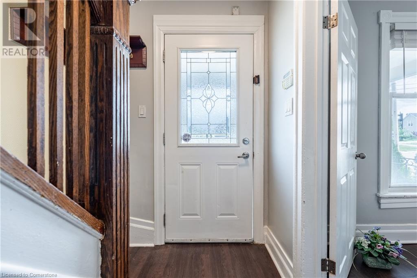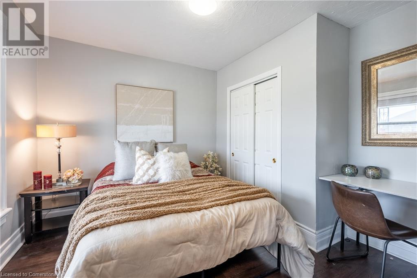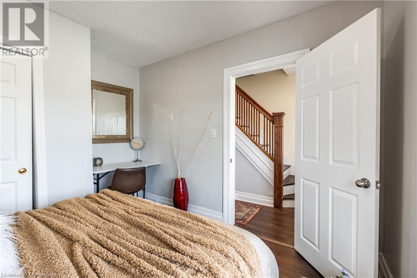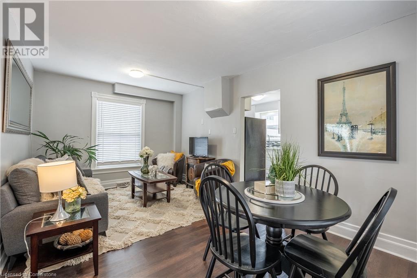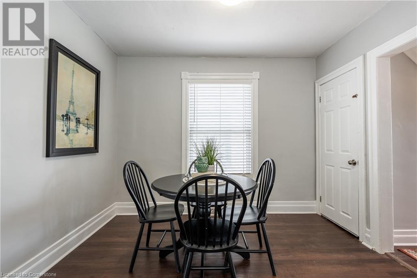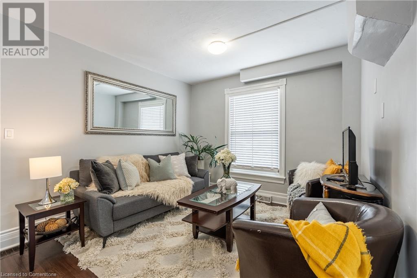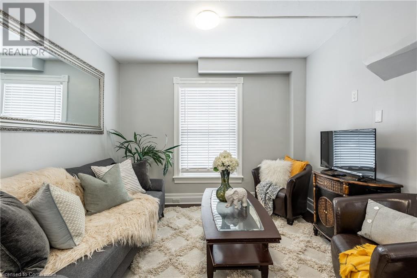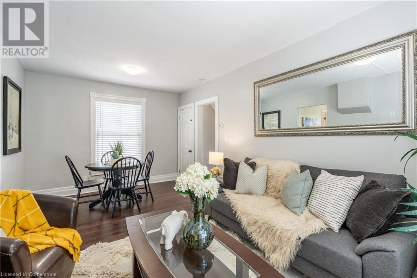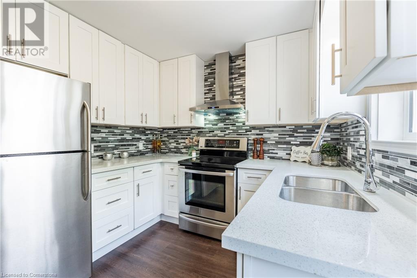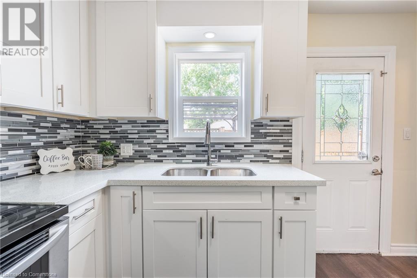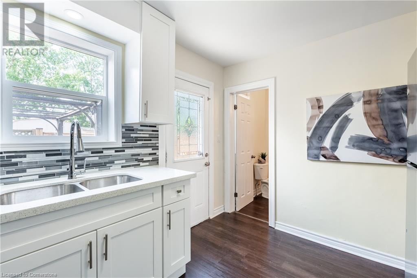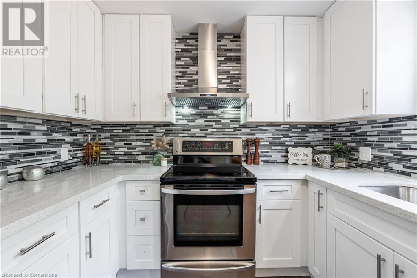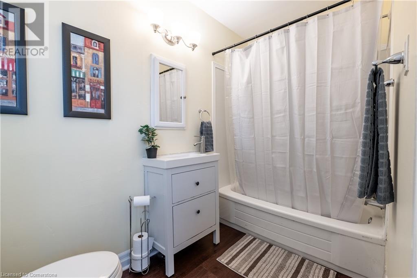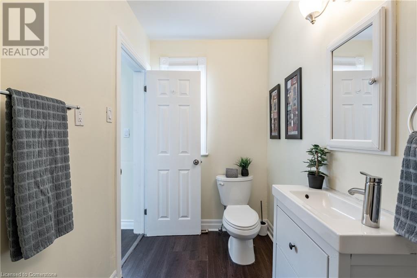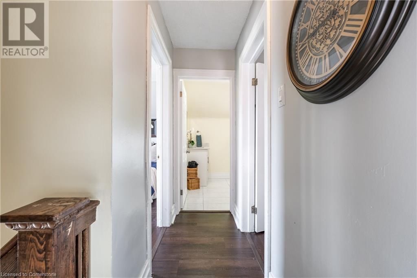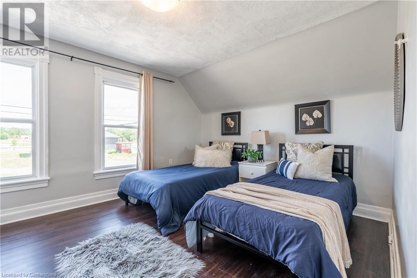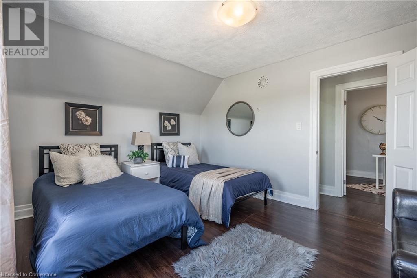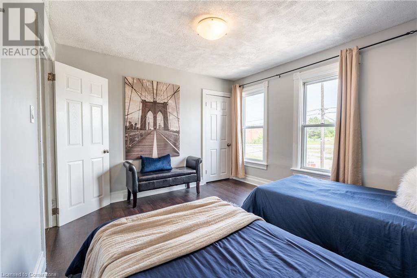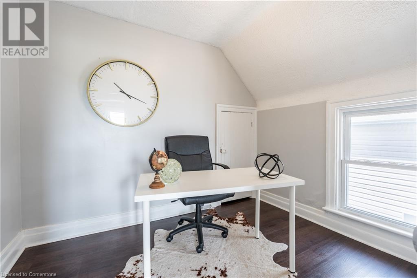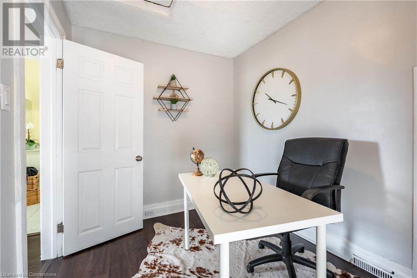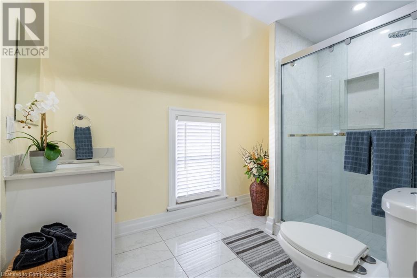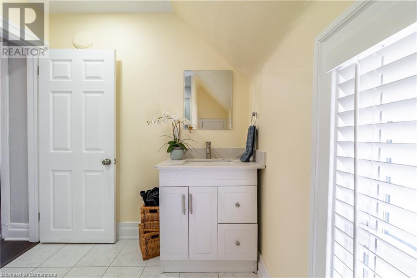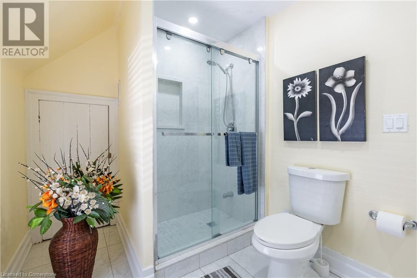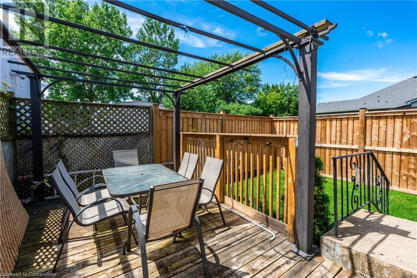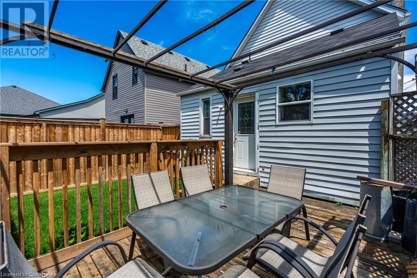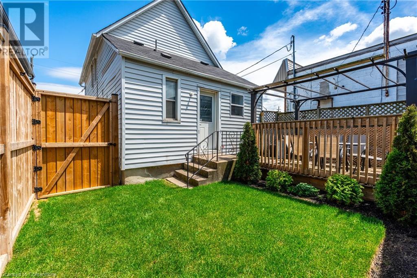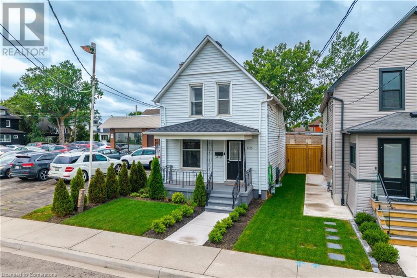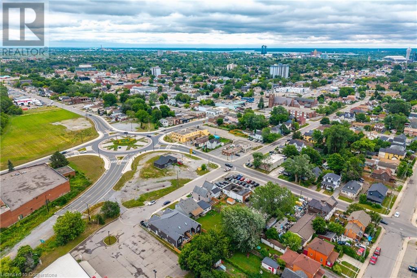3 Bedroom
2 Bathroom
919 ft2
2 Level
Central Air Conditioning
Forced Air
$419,900
Welcome to 4475 First Avenue in Niagara Falls. This stylish two-storey detached home features three bedrooms and two full bathrooms, including a convenient main floor bedroom—ideal for guests or flexible living. The updated bright kitchen features stainless steel appliances and flows into a functional living and dining space. Upstairs, you’ll find a large primary bedroom, an additional bedroom, and a beautifully updated bathroom with a glass walk-in shower. Step outside to enjoy a fully fenced private yard with a deck—perfect for relaxing or entertaining. Major updates completed including furnace, A/C, windows, partial roof, hot water heater, bathrooms remodel, and a full kitchen remodel. Located in a prime area with close proximity to the GO Train, bus routes, downtown core, U.S. border, highway access, and all the attractions Niagara Falls has to offer. A great opportunity you can't miss! (id:47351)
Property Details
|
MLS® Number
|
40752629 |
|
Property Type
|
Single Family |
|
Amenities Near By
|
Hospital, Park, Place Of Worship, Public Transit, Schools |
|
Equipment Type
|
Water Heater |
|
Features
|
Cul-de-sac |
|
Rental Equipment Type
|
Water Heater |
|
Structure
|
Porch |
Building
|
Bathroom Total
|
2 |
|
Bedrooms Above Ground
|
3 |
|
Bedrooms Total
|
3 |
|
Appliances
|
Dryer, Refrigerator, Stove, Hood Fan |
|
Architectural Style
|
2 Level |
|
Basement Development
|
Unfinished |
|
Basement Type
|
Partial (unfinished) |
|
Construction Style Attachment
|
Detached |
|
Cooling Type
|
Central Air Conditioning |
|
Exterior Finish
|
Aluminum Siding |
|
Foundation Type
|
Stone |
|
Heating Fuel
|
Natural Gas |
|
Heating Type
|
Forced Air |
|
Stories Total
|
2 |
|
Size Interior
|
919 Ft2 |
|
Type
|
House |
|
Utility Water
|
Municipal Water |
Land
|
Access Type
|
Road Access, Highway Access |
|
Acreage
|
No |
|
Land Amenities
|
Hospital, Park, Place Of Worship, Public Transit, Schools |
|
Sewer
|
Municipal Sewage System |
|
Size Depth
|
60 Ft |
|
Size Frontage
|
25 Ft |
|
Size Total Text
|
Under 1/2 Acre |
|
Zoning Description
|
Gc |
Rooms
| Level |
Type |
Length |
Width |
Dimensions |
|
Second Level |
3pc Bathroom |
|
|
6'8'' x 10'9'' |
|
Second Level |
Bedroom |
|
|
10'0'' x 7'6'' |
|
Second Level |
Primary Bedroom |
|
|
13'8'' x 11'1'' |
|
Basement |
Utility Room |
|
|
Measurements not available |
|
Basement |
Other |
|
|
17'0'' x 11'4'' |
|
Main Level |
Bedroom |
|
|
10'1'' x 11'4'' |
|
Main Level |
3pc Bathroom |
|
|
5'1'' x 9'4'' |
|
Main Level |
Dining Room |
|
|
6'7'' x 10'6'' |
|
Main Level |
Living Room |
|
|
10'0'' x 10'6'' |
|
Main Level |
Kitchen |
|
|
11'6'' x 9'4'' |
https://www.realtor.ca/real-estate/28624694/4475-first-avenue-niagara-falls
