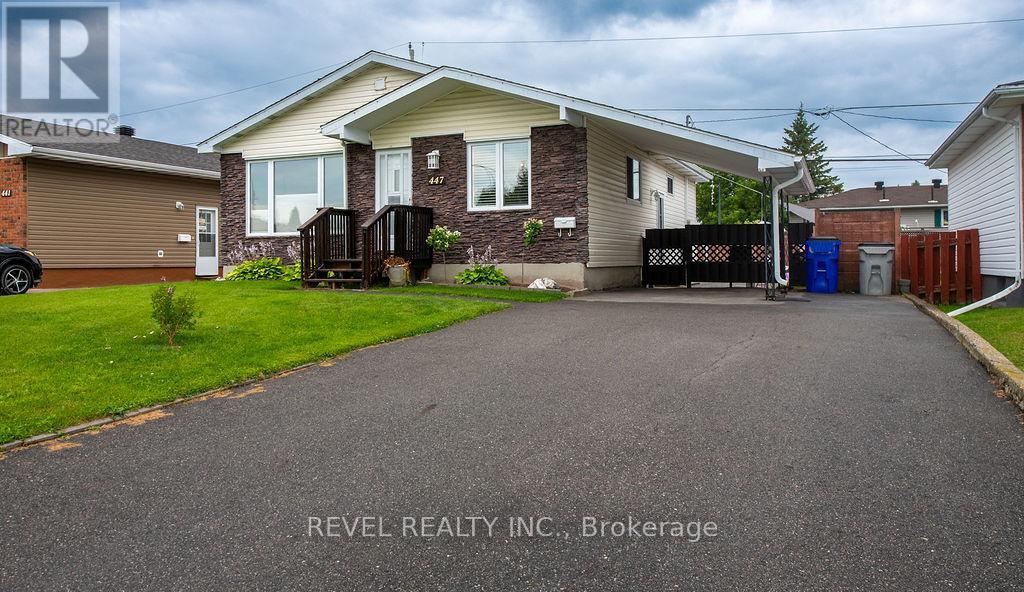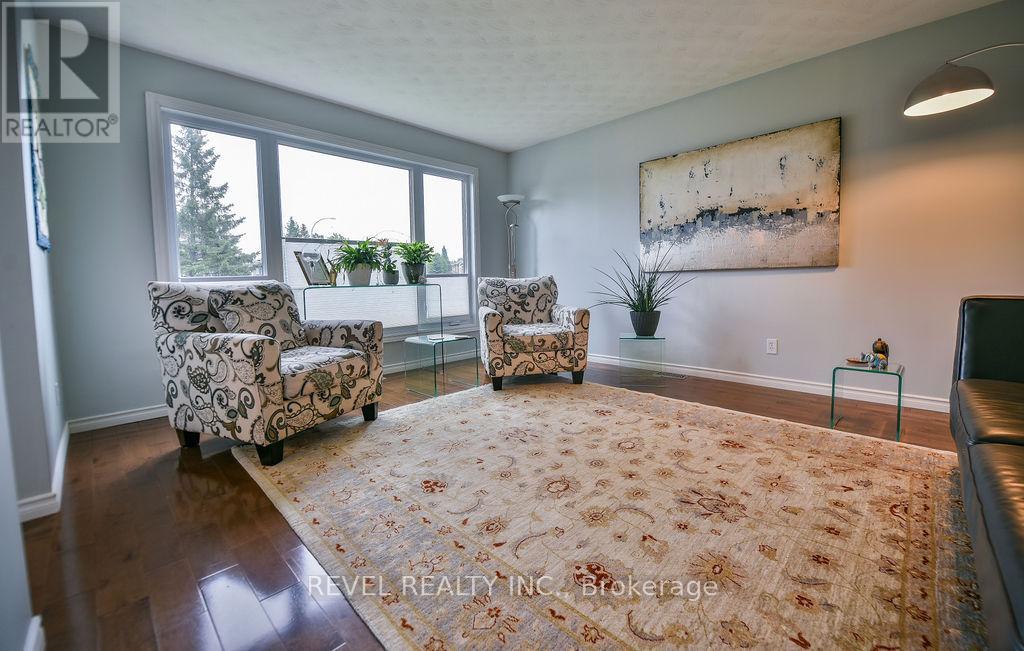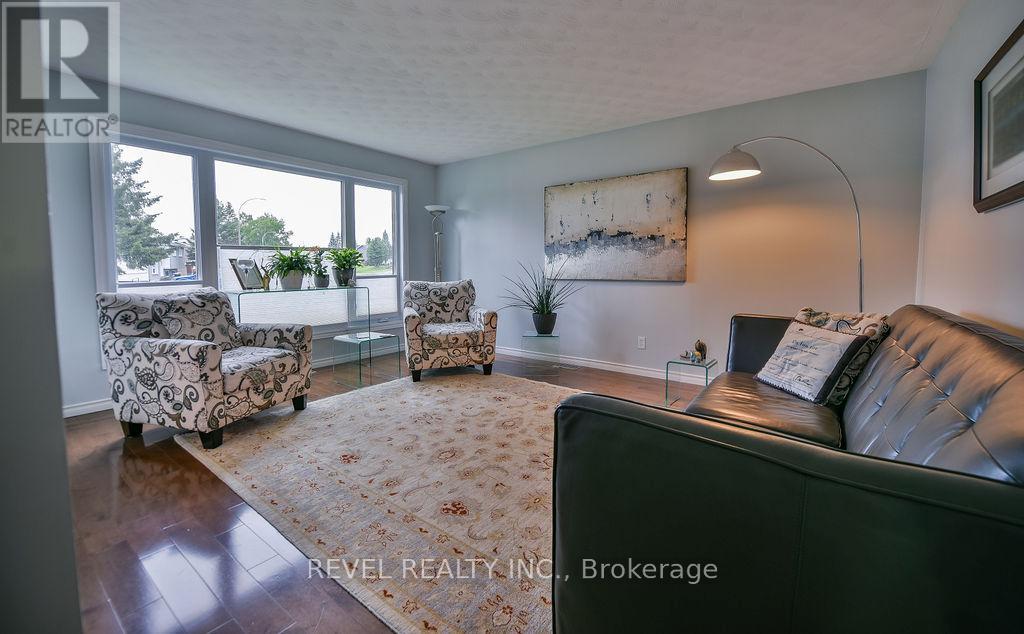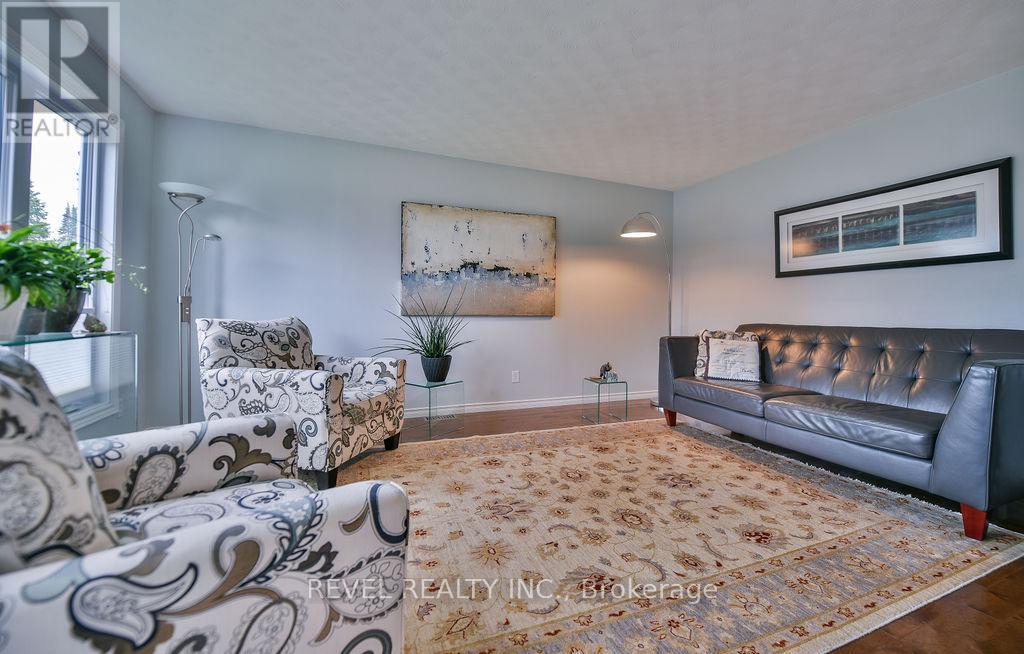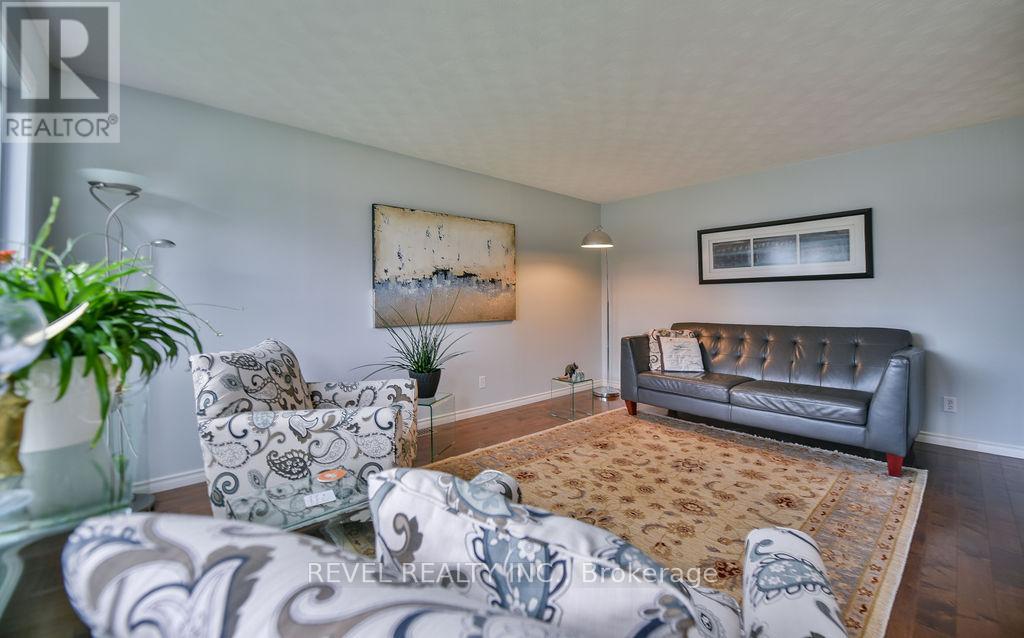447 Shub Avenue Timmins, Ontario P4N 7N1
4 Bedroom
2 Bathroom
700 - 1,100 ft2
Bungalow
Fireplace
Inground Pool
Central Air Conditioning
Forced Air
$379,900
Great location! This immaculately kept 3+1 bedroom, 2 bathroom bungalow offers almost 1,100 sq ft with parking for 5, including a carport. Features an inground heated pool, fenced yard, hardwood and ceramic floors throughout the main level, and a stunning kitchen with quartz countertops. The spacious lower level boasts a large rec room with a gas fireplace, and all appliances are included. With too many updates to list, this absolute turn-key home is sure to impress! (id:47351)
Open House
This property has open houses!
August
16
Saturday
Starts at:
11:00 am
Ends at:1:00 pm
Property Details
| MLS® Number | T12339291 |
| Property Type | Single Family |
| Community Name | TNW - Riverpark |
| Amenities Near By | Public Transit, Park, Schools |
| Parking Space Total | 5 |
| Pool Type | Inground Pool |
| Structure | Patio(s), Shed |
Building
| Bathroom Total | 2 |
| Bedrooms Above Ground | 3 |
| Bedrooms Below Ground | 1 |
| Bedrooms Total | 4 |
| Amenities | Fireplace(s) |
| Appliances | Water Heater, Dryer, Freezer, Microwave, Stove, Washer, Refrigerator |
| Architectural Style | Bungalow |
| Basement Development | Finished |
| Basement Type | Full (finished) |
| Construction Style Attachment | Detached |
| Cooling Type | Central Air Conditioning |
| Exterior Finish | Brick Facing, Vinyl Siding |
| Fireplace Present | Yes |
| Fireplace Total | 1 |
| Flooring Type | Hardwood, Ceramic |
| Foundation Type | Poured Concrete |
| Heating Fuel | Natural Gas |
| Heating Type | Forced Air |
| Stories Total | 1 |
| Size Interior | 700 - 1,100 Ft2 |
| Type | House |
| Utility Water | Municipal Water |
Parking
| Carport | |
| Garage |
Land
| Acreage | No |
| Fence Type | Fully Fenced, Fenced Yard |
| Land Amenities | Public Transit, Park, Schools |
| Sewer | Sanitary Sewer |
| Size Depth | 100 Ft |
| Size Frontage | 51 Ft |
| Size Irregular | 51 X 100 Ft |
| Size Total Text | 51 X 100 Ft|under 1/2 Acre |
| Zoning Description | Na-r2 |
Rooms
| Level | Type | Length | Width | Dimensions |
|---|---|---|---|---|
| Basement | Other | 2.8 m | 2.6 m | 2.8 m x 2.6 m |
| Basement | Utility Room | 2.8 m | 1.8 m | 2.8 m x 1.8 m |
| Basement | Bedroom 4 | 3.5 m | 3.2 m | 3.5 m x 3.2 m |
| Basement | Recreational, Games Room | 6.6 m | 5.4 m | 6.6 m x 5.4 m |
| Basement | Office | 2.9 m | 2.5 m | 2.9 m x 2.5 m |
| Basement | Laundry Room | 2.6 m | 2.1 m | 2.6 m x 2.1 m |
| Main Level | Living Room | 4.9 m | 3.8 m | 4.9 m x 3.8 m |
| Main Level | Kitchen | 3.3 m | 3.2 m | 3.3 m x 3.2 m |
| Main Level | Dining Room | 3.2 m | 2.4 m | 3.2 m x 2.4 m |
| Main Level | Primary Bedroom | 3.9 m | 2.8 m | 3.9 m x 2.8 m |
| Main Level | Bedroom 2 | 3.6 m | 2.8 m | 3.6 m x 2.8 m |
| Main Level | Bedroom 3 | 3.3 m | 2.9 m | 3.3 m x 2.9 m |
Utilities
| Cable | Available |
| Electricity | Installed |
| Sewer | Installed |
https://www.realtor.ca/real-estate/28721534/447-shub-avenue-timmins-tnw-riverpark-tnw-riverpark
