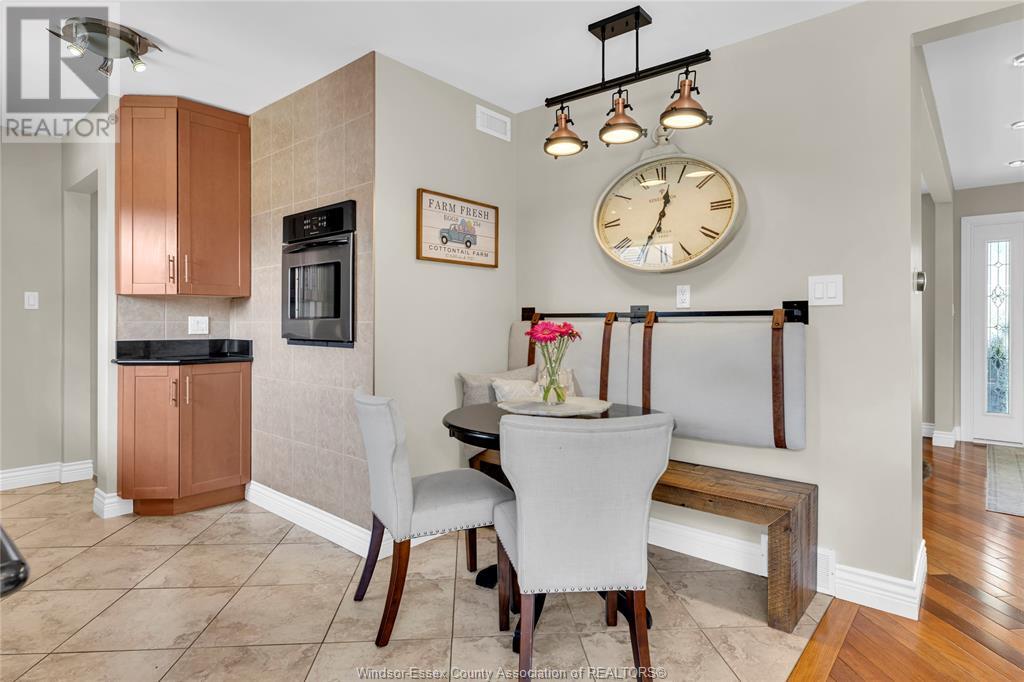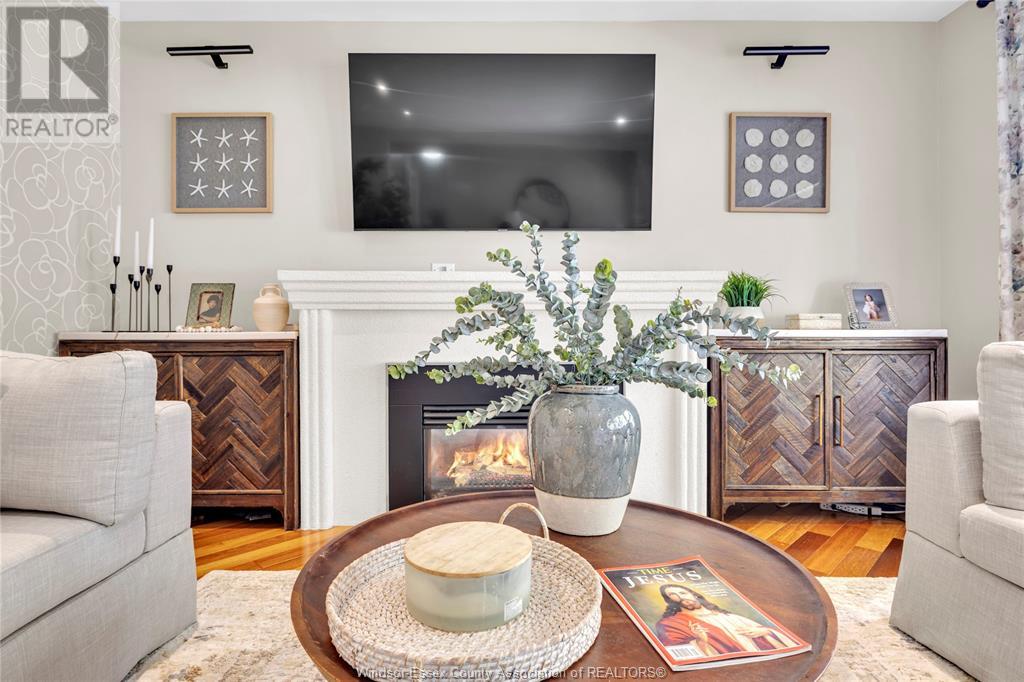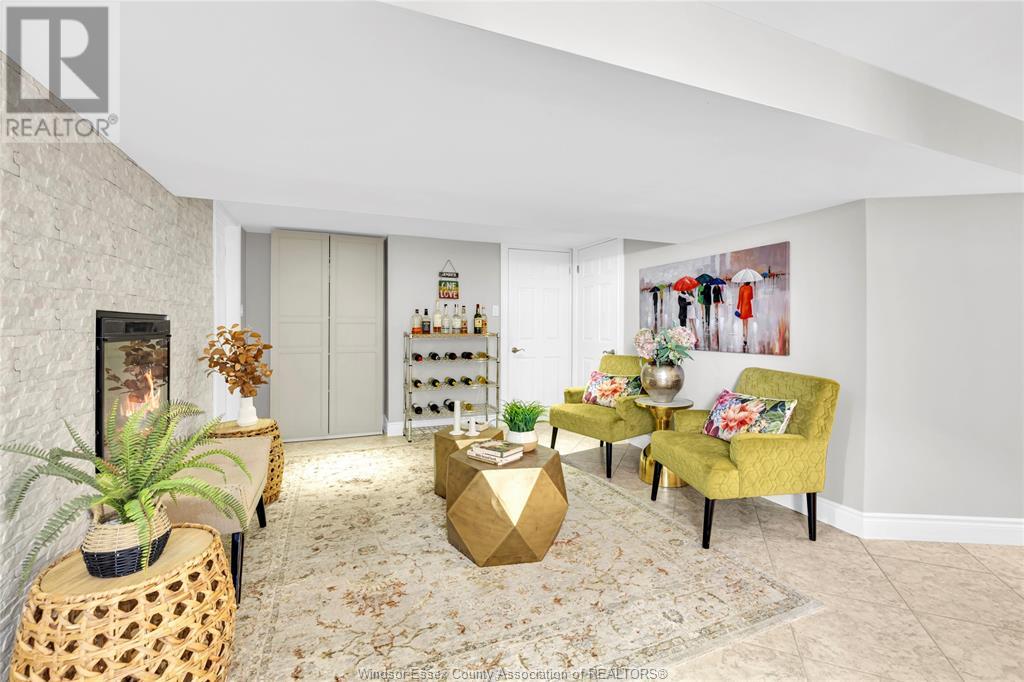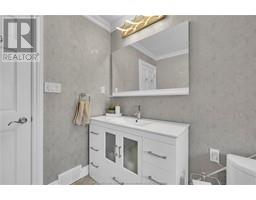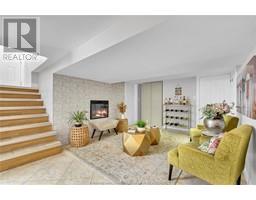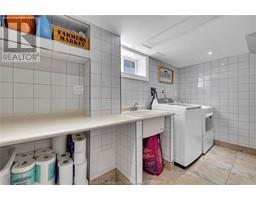4 Bedroom
2 Bathroom
Ranch
Inground Pool
Central Air Conditioning
Forced Air, Furnace
Landscaped
$599,900
BRICK & STUCCO RANCH ON DESIRABLE STREET IN RIVERSIDE FEATURES 3+1 BEDROOMS, 2 FULL BATHS, HARDWOOD FLOORING AND CERAMIC THRU-OUT. 3 FIREPLACES WITH FULLY FINISHED BASEMENT AND TANKLESS HOT WATER TANK (OWNED) . BACKYARD IS FULLY FENCED WITH FULL PRIVACY, PERFECT FOR ENTERTAINING WITH IN-GROUND SALT WATER HEATED POOL, BEAUTIFUL COVERED CABANA WITH HOT TUB & FULLY LANDSCAPED YARD! DETACHED SINGLE CAR GARAGE. ALL THIS LOCATED WITHIN STEPS OF COVENTRY GARDENS &GOOSE BAY PARK. OPEN HOUSE THIS SUNDAY APRIL 27TH 1-3. (id:47351)
Property Details
|
MLS® Number
|
25010259 |
|
Property Type
|
Single Family |
|
Features
|
Finished Driveway, Side Driveway |
|
Pool Features
|
Pool Equipment |
|
Pool Type
|
Inground Pool |
Building
|
Bathroom Total
|
2 |
|
Bedrooms Above Ground
|
3 |
|
Bedrooms Below Ground
|
1 |
|
Bedrooms Total
|
4 |
|
Appliances
|
Hot Tub, Cooktop, Dishwasher, Dryer, Garburator, Microwave Range Hood Combo, Washer, Oven, Two Refrigerators |
|
Architectural Style
|
Ranch |
|
Construction Style Attachment
|
Detached |
|
Cooling Type
|
Central Air Conditioning |
|
Exterior Finish
|
Brick |
|
Flooring Type
|
Ceramic/porcelain, Hardwood |
|
Foundation Type
|
Block |
|
Heating Fuel
|
Natural Gas |
|
Heating Type
|
Forced Air, Furnace |
|
Stories Total
|
1 |
|
Type
|
House |
Parking
Land
|
Acreage
|
No |
|
Fence Type
|
Fence |
|
Landscape Features
|
Landscaped |
|
Size Irregular
|
60x110 Ft |
|
Size Total Text
|
60x110 Ft |
|
Zoning Description
|
Res |
Rooms
| Level |
Type |
Length |
Width |
Dimensions |
|
Lower Level |
Utility Room |
|
|
Measurements not available |
|
Lower Level |
Storage |
|
|
Measurements not available |
|
Lower Level |
Den |
|
|
Measurements not available |
|
Lower Level |
Bedroom |
|
|
Measurements not available |
|
Lower Level |
Recreation Room |
|
|
Measurements not available |
|
Lower Level |
Family Room/fireplace |
|
|
Measurements not available |
|
Lower Level |
Laundry Room |
|
|
Measurements not available |
|
Main Level |
3pc Bathroom |
|
|
Measurements not available |
|
Main Level |
3pc Bathroom |
|
|
Measurements not available |
|
Main Level |
Bedroom |
|
|
Measurements not available |
|
Main Level |
Bedroom |
|
|
Measurements not available |
|
Main Level |
Primary Bedroom |
|
|
Measurements not available |
|
Main Level |
Eating Area |
|
|
Measurements not available |
|
Main Level |
Kitchen |
|
|
Measurements not available |
|
Main Level |
Living Room |
|
|
Measurements not available |
|
Main Level |
Foyer |
|
|
Measurements not available |
https://www.realtor.ca/real-estate/28215532/4445-pleasant-place-windsor





