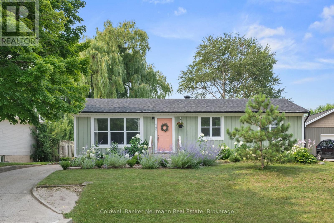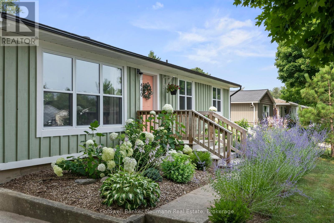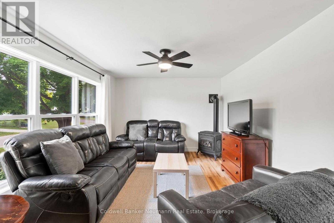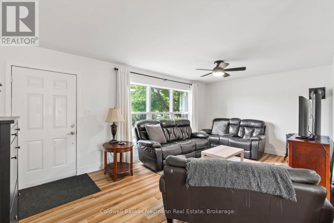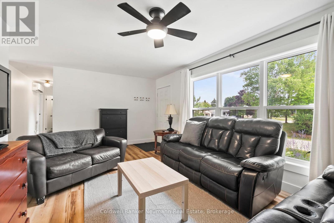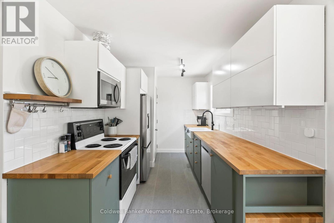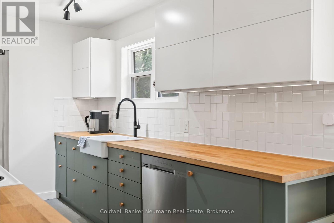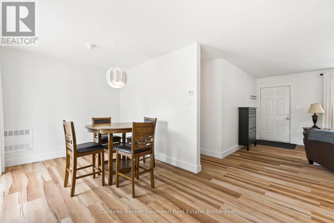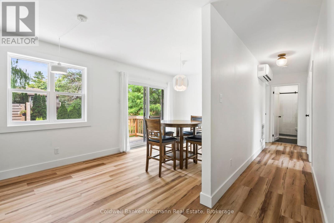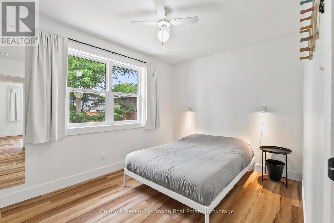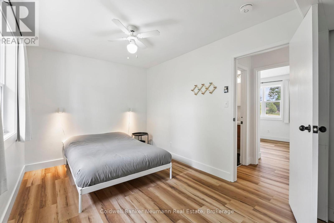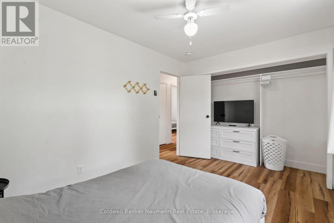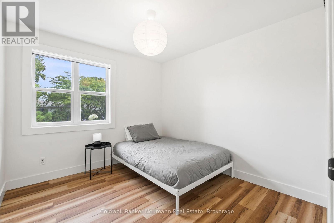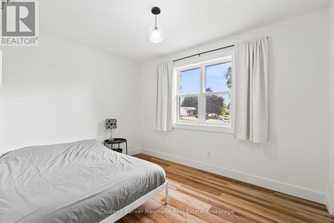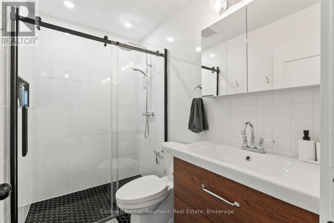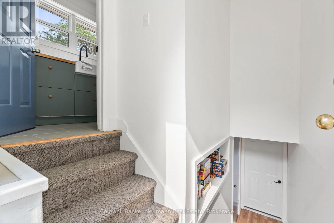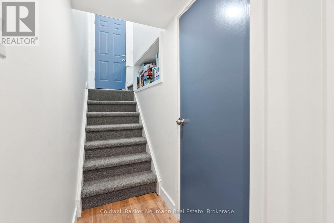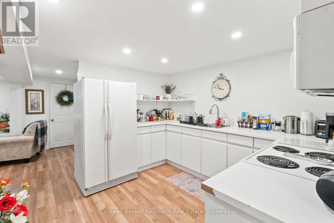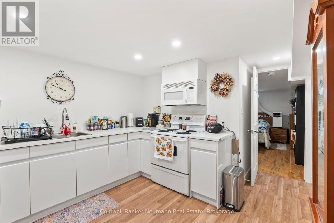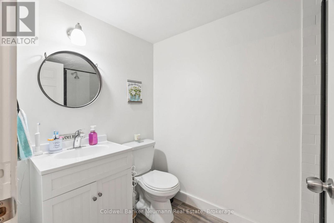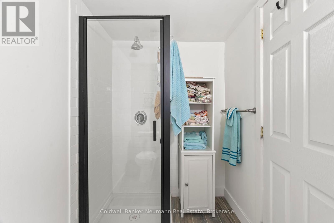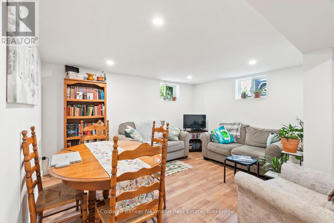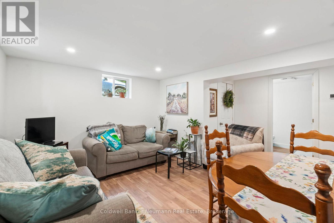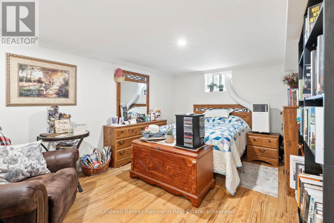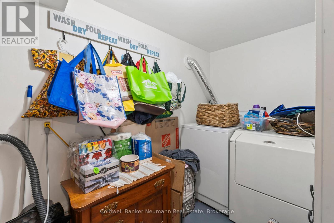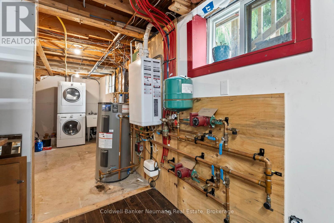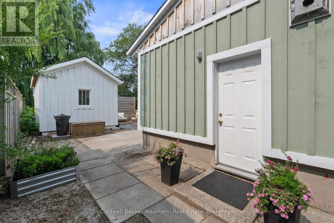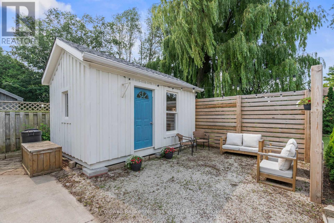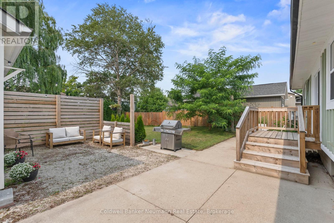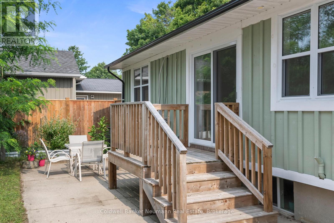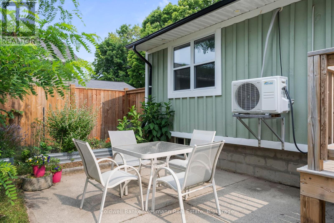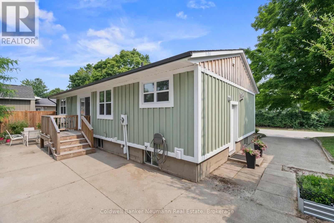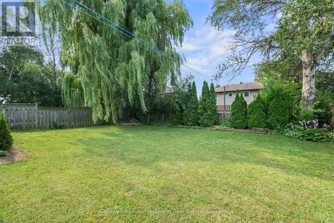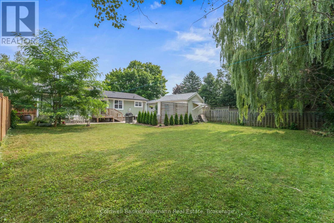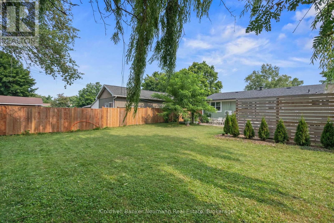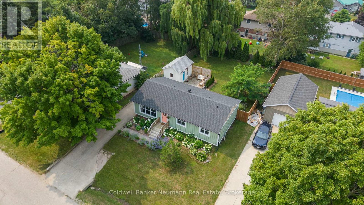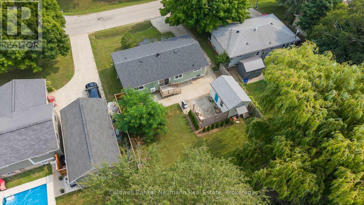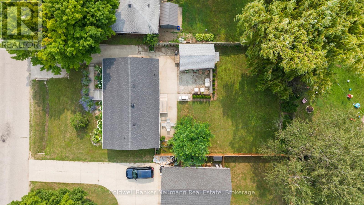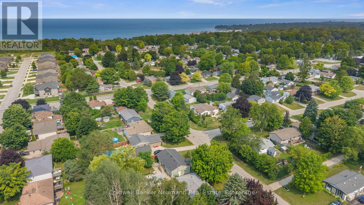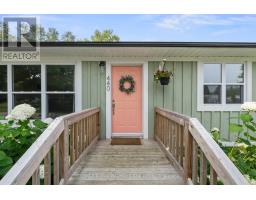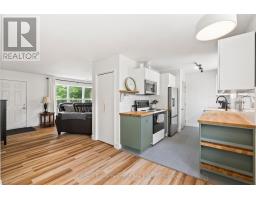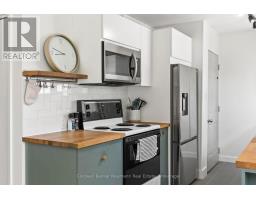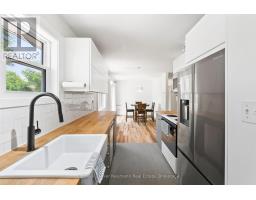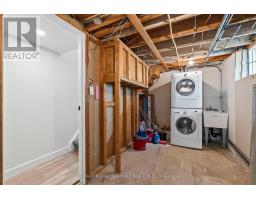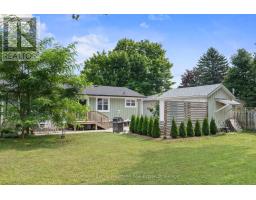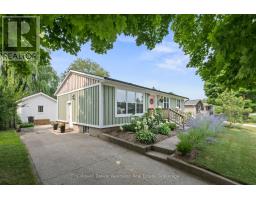4 Bedroom
2 Bathroom
700 - 1,100 ft2
Bungalow
Fireplace
Wall Unit
Forced Air
Landscaped
$699,900
Welcome to 440 Provincial Street, Port Elgin. This charming legal duplex offers a rare investment opportunity in a desirable, family-friendly neighbourhood. Fully updated in 2021, this home boasts modern finishes and thoughtful upgrades throughout all within close proximity to schools, downtown amenities, the harbour, and an easy commute to Bruce Power.The Main Floor Unit has been beautifully renovated with new exterior doors and windows, exterior wood siding, flooring, trim, a modern bathroom and a functional kitchen. It has a bright and spacious living room with large windows offering abundant natural light. The galley style kitchen offers ample cupboard and counter space. The dining area overlooks the generous, fully fenced backyard. There are three well-sized bedrooms, each with a good sized closet and a shared 3-piece bathroom. The main floor is heated with a high-efficiency natural gas hydronic system, which was installed in 2021 along with an on-demand gas boiler. Additionally, there is a gas fireplace and an efficient wall unit (heat & AC).The attic had new ventilation and R60 blown-in insulation in 2022 and the house was sided with foam insulation before new siding was installed. The lower level unit was professionally completed in 2021. It features a cozy 1-bedroom, 1-bathroom layout and is heated with a separate natural gas hydronic system for comfort and efficiency. This is an ideal rental unit or in-law suite. Exterior features include a spacious fully fenced backyard, perfect for privacy and outdoor enjoyment, as well as a large shed for storage or a workshop. The driveway offers parking for up to three vehicles. Whether you're an investor seeking rental income or a homeowner looking for a multi-generational living solution, 440 Provincial Street is a must-see! (id:47351)
Property Details
|
MLS® Number
|
X12324058 |
|
Property Type
|
Single Family |
|
Community Name
|
Saugeen Shores |
|
Amenities Near By
|
Marina, Schools, Place Of Worship |
|
Community Features
|
School Bus |
|
Equipment Type
|
None |
|
Features
|
Carpet Free |
|
Parking Space Total
|
3 |
|
Rental Equipment Type
|
None |
|
Structure
|
Patio(s), Shed |
Building
|
Bathroom Total
|
2 |
|
Bedrooms Above Ground
|
4 |
|
Bedrooms Total
|
4 |
|
Amenities
|
Fireplace(s) |
|
Appliances
|
Dishwasher, Dryer, Stove, Washer, Refrigerator |
|
Architectural Style
|
Bungalow |
|
Basement Features
|
Walk-up |
|
Basement Type
|
N/a |
|
Construction Style Attachment
|
Detached |
|
Cooling Type
|
Wall Unit |
|
Exterior Finish
|
Wood |
|
Fireplace Present
|
Yes |
|
Fireplace Total
|
1 |
|
Foundation Type
|
Block |
|
Heating Fuel
|
Natural Gas |
|
Heating Type
|
Forced Air |
|
Stories Total
|
1 |
|
Size Interior
|
700 - 1,100 Ft2 |
|
Type
|
House |
|
Utility Water
|
Municipal Water |
Parking
Land
|
Acreage
|
No |
|
Fence Type
|
Fully Fenced, Fenced Yard |
|
Land Amenities
|
Marina, Schools, Place Of Worship |
|
Landscape Features
|
Landscaped |
|
Sewer
|
Sanitary Sewer |
|
Size Depth
|
125 Ft |
|
Size Frontage
|
60 Ft |
|
Size Irregular
|
60 X 125 Ft |
|
Size Total Text
|
60 X 125 Ft |
|
Zoning Description
|
R1b |
Rooms
| Level |
Type |
Length |
Width |
Dimensions |
|
Lower Level |
Kitchen |
3.19 m |
3.45 m |
3.19 m x 3.45 m |
|
Lower Level |
Sitting Room |
2.06 m |
3.43 m |
2.06 m x 3.43 m |
|
Lower Level |
Dining Room |
2.19 m |
3.43 m |
2.19 m x 3.43 m |
|
Lower Level |
Bedroom |
4.37 m |
3.47 m |
4.37 m x 3.47 m |
|
Lower Level |
Bathroom |
1.6 m |
1.81 m |
1.6 m x 1.81 m |
|
Main Level |
Living Room |
5.69 m |
4.07 m |
5.69 m x 4.07 m |
|
Main Level |
Dining Room |
5.08 m |
2.9 m |
5.08 m x 2.9 m |
|
Main Level |
Bathroom |
2.13 m |
1.5 m |
2.13 m x 1.5 m |
|
Main Level |
Bedroom |
4.12 m |
2.79 m |
4.12 m x 2.79 m |
|
Main Level |
Bedroom 2 |
2.83 m |
2.95 m |
2.83 m x 2.95 m |
|
Main Level |
Bedroom 3 |
3.2 m |
2.95 m |
3.2 m x 2.95 m |
https://www.realtor.ca/real-estate/28689108/440-provincial-street-saugeen-shores-saugeen-shores
