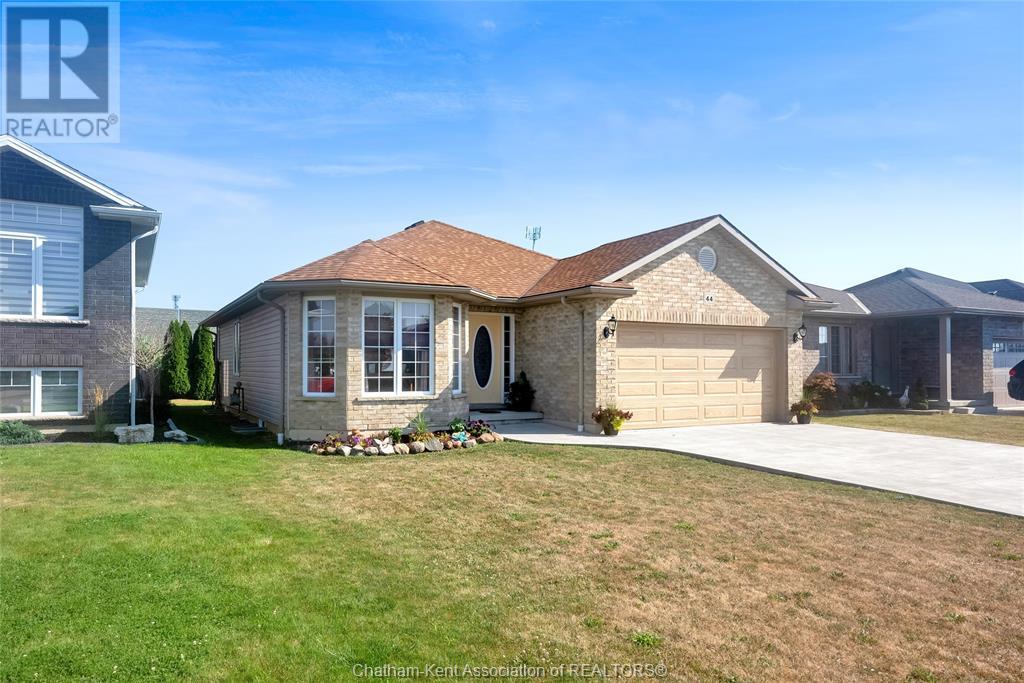3 Bedroom
2 Bathroom
Ranch
Central Air Conditioning, Fully Air Conditioned
Forced Air, Furnace
$449,000
Enjoy main floor living in this 1100 sf bring rancher. This single owner home could be a great option for someone looking to downsize, but still have room for the grand kids or maybe adult children in the basement. The home sits on a 45 x 110 ft lot and has a double car garage with inside entry to laundry room, a must-have for winter. Open concept kitchen/dining and living room, provides plenty of room to host family gatherings. Sliding doors in the dining nook walkout to rear patio. Large primary bedroom with ensuite bathroom complete the main level space. The basement is partially finished with a large rec room and two bedrooms ready for final finishing. A 3 pc bathroom with updated flooring and vanity serve the two future bedrooms. Large bright utility room, great for storage, houses the new furnace (2025) and sump pump (2025) with water back up. Roof was replaced in Fall of 2024. Book a showing or check out the full 360 degree virtual tour to learn more about this home. (id:47351)
Property Details
|
MLS® Number
|
25019235 |
|
Property Type
|
Single Family |
|
Features
|
Concrete Driveway, Front Driveway |
Building
|
Bathroom Total
|
2 |
|
Bedrooms Above Ground
|
1 |
|
Bedrooms Below Ground
|
2 |
|
Bedrooms Total
|
3 |
|
Appliances
|
Dryer, Refrigerator, Stove, Washer |
|
Architectural Style
|
Ranch |
|
Constructed Date
|
2005 |
|
Construction Style Attachment
|
Detached |
|
Cooling Type
|
Central Air Conditioning, Fully Air Conditioned |
|
Exterior Finish
|
Aluminum/vinyl, Brick |
|
Flooring Type
|
Carpeted, Laminate |
|
Foundation Type
|
Concrete |
|
Heating Fuel
|
Natural Gas |
|
Heating Type
|
Forced Air, Furnace |
|
Stories Total
|
1 |
|
Type
|
House |
Parking
Land
|
Acreage
|
No |
|
Size Irregular
|
45.28 X 110.10 / 0.115 Ac |
|
Size Total Text
|
45.28 X 110.10 / 0.115 Ac|under 1/4 Acre |
|
Zoning Description
|
Rl1-837 |
Rooms
| Level |
Type |
Length |
Width |
Dimensions |
|
Basement |
3pc Bathroom |
6 ft ,4 in |
7 ft ,5 in |
6 ft ,4 in x 7 ft ,5 in |
|
Basement |
Utility Room |
15 ft ,7 in |
11 ft ,1 in |
15 ft ,7 in x 11 ft ,1 in |
|
Basement |
Bedroom |
12 ft ,7 in |
11 ft ,1 in |
12 ft ,7 in x 11 ft ,1 in |
|
Basement |
Bedroom |
12 ft ,2 in |
10 ft ,11 in |
12 ft ,2 in x 10 ft ,11 in |
|
Basement |
Recreation Room |
16 ft ,1 in |
27 ft ,10 in |
16 ft ,1 in x 27 ft ,10 in |
|
Main Level |
4pc Ensuite Bath |
7 ft ,5 in |
10 ft ,6 in |
7 ft ,5 in x 10 ft ,6 in |
|
Main Level |
Primary Bedroom |
15 ft ,1 in |
12 ft ,9 in |
15 ft ,1 in x 12 ft ,9 in |
|
Main Level |
Laundry Room |
8 ft ,4 in |
7 ft |
8 ft ,4 in x 7 ft |
|
Main Level |
Foyer |
6 ft ,10 in |
6 ft ,4 in |
6 ft ,10 in x 6 ft ,4 in |
|
Main Level |
Living Room |
13 ft ,3 in |
27 ft |
13 ft ,3 in x 27 ft |
|
Main Level |
Dining Nook |
6 ft ,9 in |
13 ft ,2 in |
6 ft ,9 in x 13 ft ,2 in |
|
Main Level |
Kitchen |
8 ft ,7 in |
13 ft ,2 in |
8 ft ,7 in x 13 ft ,2 in |
https://www.realtor.ca/real-estate/28668745/44-regal-drive-tilbury


































































































