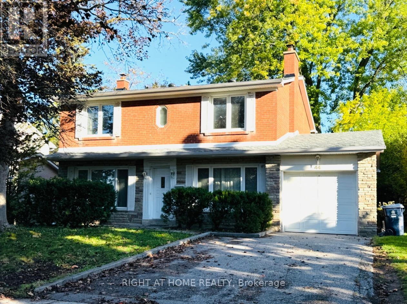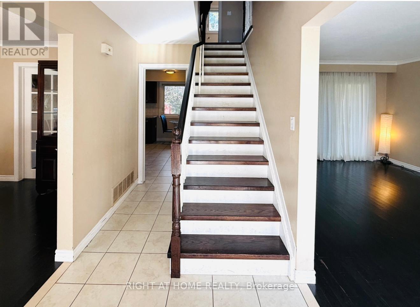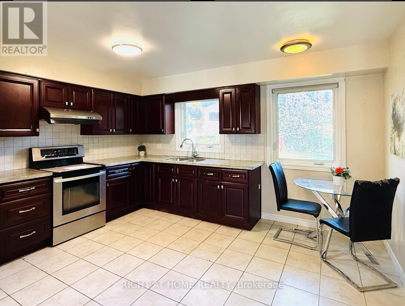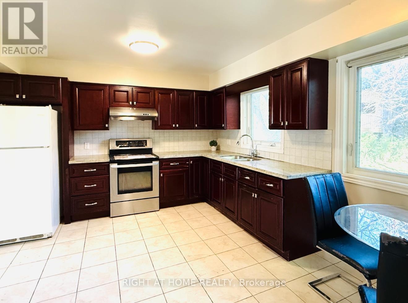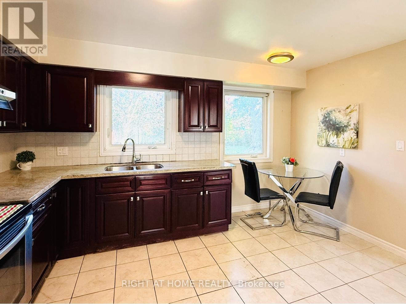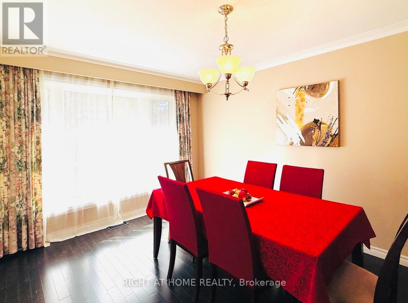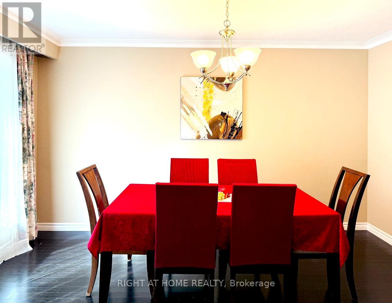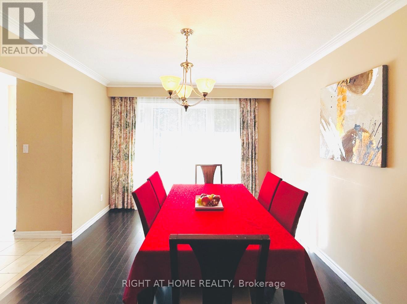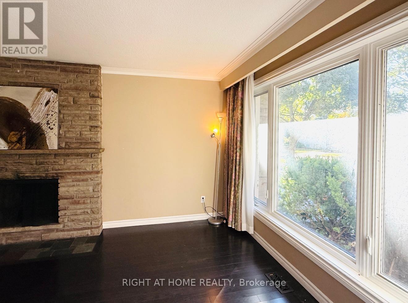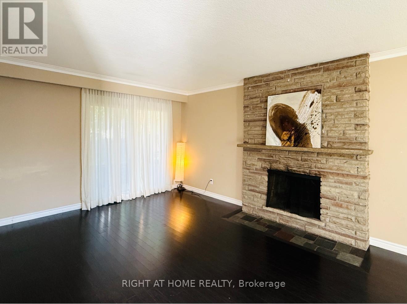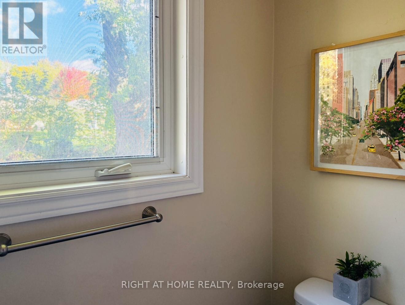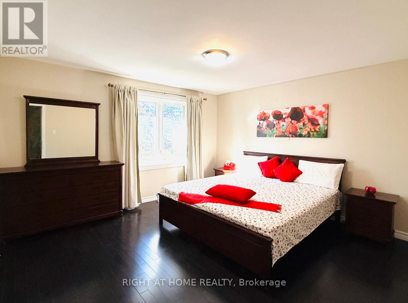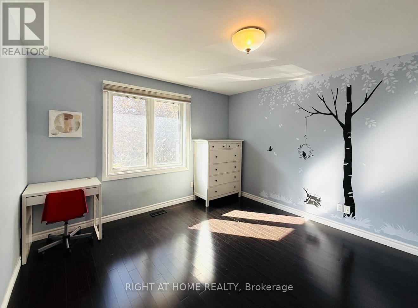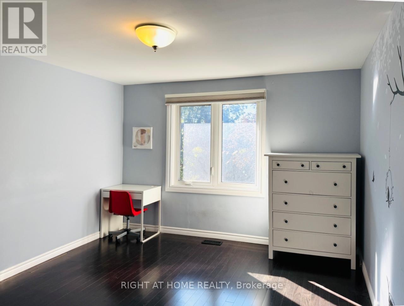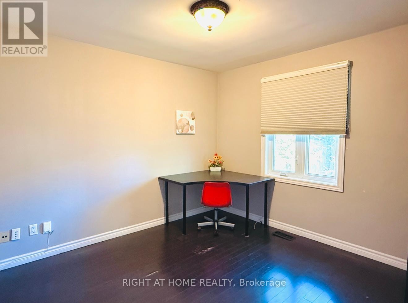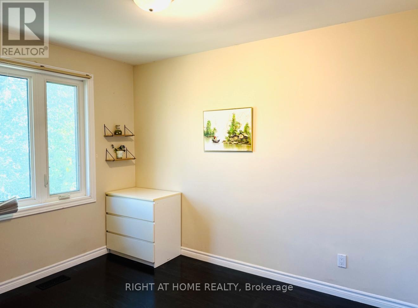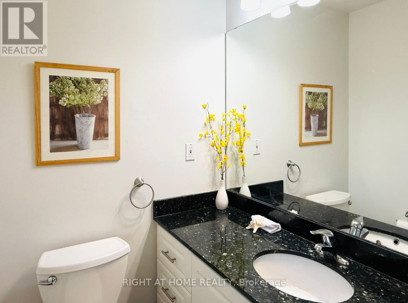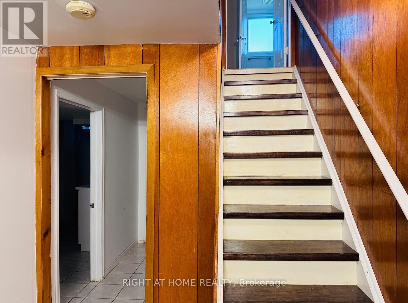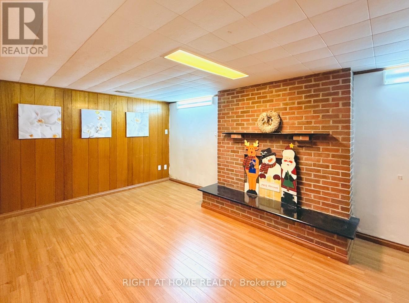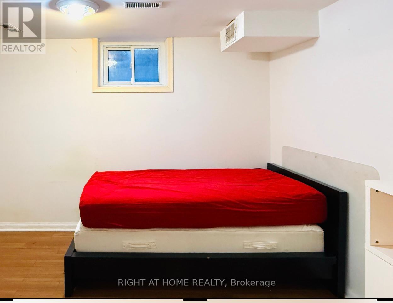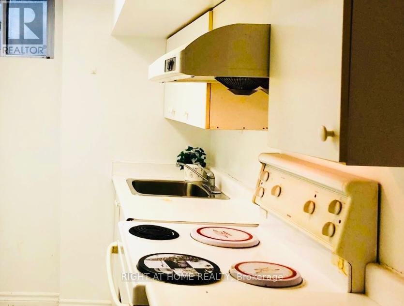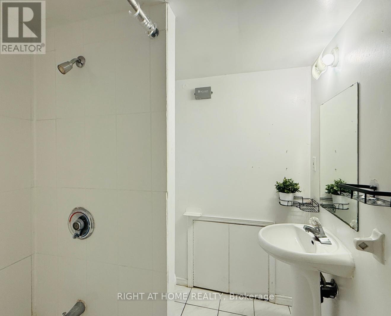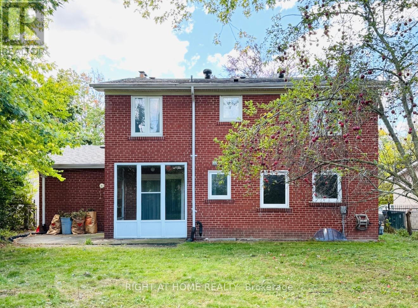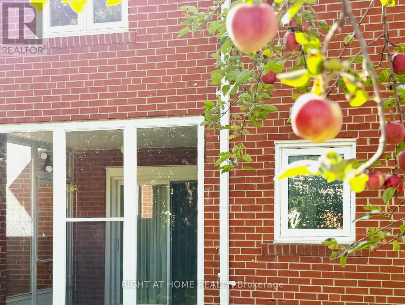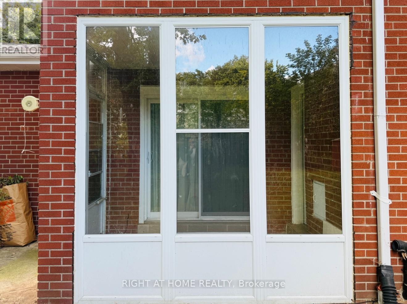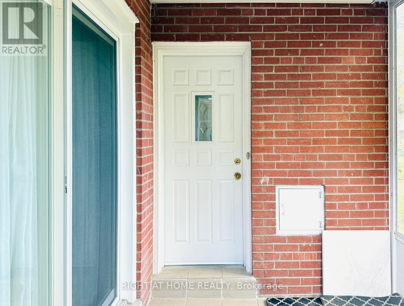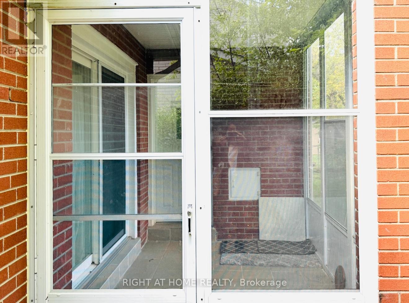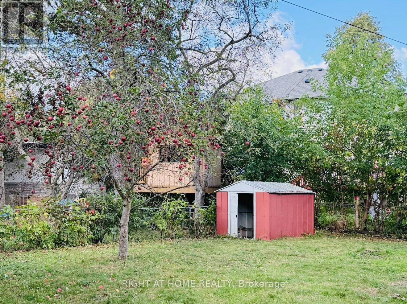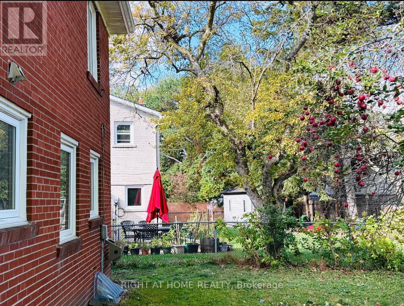5 Bedroom
3 Bathroom
1,500 - 2,000 ft2
Fireplace
Central Air Conditioning
Forced Air
$3,800 Monthly
Location! Location! Location!Minutes To Ttc, Go Train, Schools, Recreation Center, Park, Library, Shops& All AmenitiesSouth-Facing House Filled With SunshineSeparate Entrance To Finished Basement With KitchenMove-In Condition<>Don't Miss it (id:47351)
Property Details
|
MLS® Number
|
C12453502 |
|
Property Type
|
Single Family |
|
Community Name
|
Hillcrest Village |
|
Amenities Near By
|
Park, Public Transit, Schools |
|
Community Features
|
Community Centre |
|
Features
|
Carpet Free |
|
Parking Space Total
|
3 |
Building
|
Bathroom Total
|
3 |
|
Bedrooms Above Ground
|
4 |
|
Bedrooms Below Ground
|
1 |
|
Bedrooms Total
|
5 |
|
Appliances
|
Garage Door Opener Remote(s), Dryer, Hood Fan, Two Stoves, Washer, Window Coverings, Refrigerator |
|
Basement Features
|
Apartment In Basement, Separate Entrance |
|
Basement Type
|
N/a |
|
Construction Style Attachment
|
Detached |
|
Cooling Type
|
Central Air Conditioning |
|
Exterior Finish
|
Brick |
|
Fireplace Present
|
Yes |
|
Flooring Type
|
Hardwood, Laminate |
|
Foundation Type
|
Block |
|
Half Bath Total
|
1 |
|
Heating Fuel
|
Natural Gas |
|
Heating Type
|
Forced Air |
|
Stories Total
|
2 |
|
Size Interior
|
1,500 - 2,000 Ft2 |
|
Type
|
House |
|
Utility Water
|
Municipal Water |
Parking
Land
|
Acreage
|
No |
|
Land Amenities
|
Park, Public Transit, Schools |
|
Sewer
|
Sanitary Sewer |
|
Size Depth
|
113 Ft ,3 In |
|
Size Frontage
|
53 Ft |
|
Size Irregular
|
53 X 113.3 Ft |
|
Size Total Text
|
53 X 113.3 Ft |
Rooms
| Level |
Type |
Length |
Width |
Dimensions |
|
Second Level |
Primary Bedroom |
4.2 m |
4.05 m |
4.2 m x 4.05 m |
|
Second Level |
Bedroom 2 |
4.1 m |
3.66 m |
4.1 m x 3.66 m |
|
Second Level |
Bedroom 3 |
4.05 m |
3 m |
4.05 m x 3 m |
|
Second Level |
Bedroom 4 |
3.35 m |
2.6 m |
3.35 m x 2.6 m |
|
Basement |
Bedroom |
5.8 m |
3.6 m |
5.8 m x 3.6 m |
|
Main Level |
Living Room |
6 m |
3.26 m |
6 m x 3.26 m |
|
Main Level |
Dining Room |
4.3 m |
3.17 m |
4.3 m x 3.17 m |
|
Main Level |
Kitchen |
4.2 m |
3.8 m |
4.2 m x 3.8 m |
https://www.realtor.ca/real-estate/28970294/44-prestwick-crescent-toronto-hillcrest-village-hillcrest-village
