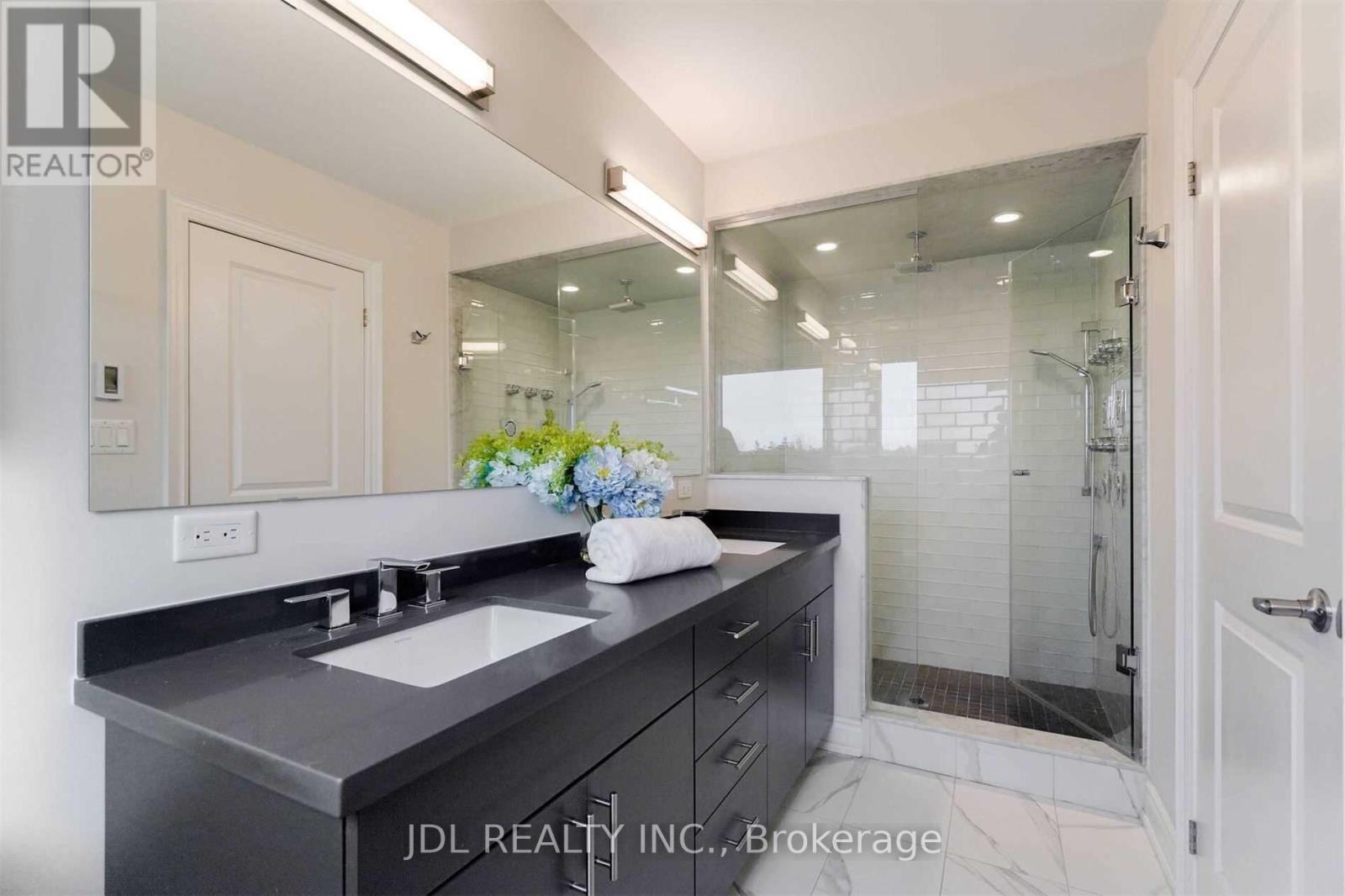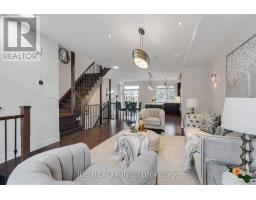5 Bedroom
4 Bathroom
2,500 - 3,000 ft2
Fireplace
Central Air Conditioning
Forced Air
$4,500 Monthly
Quality Build Fernbroke Homes, Luxurious & Modern Freehold Townhome, 4 +1 Bedrooms, 4 Washrooms, 3 Parking And Over 3000 Sqft Of Luxury Living Space Including The Finished Basement. Over $150,000 In Quality Upgrades And Premiums Which Include: Clear And Unobstructed Views From The Back Of The Home, Oak Stairs, Hardwood Floors Throughout, Upgraded Kitchens And Bath...(The Pictures Of This Listing Is From The Homestaging) (id:47351)
Property Details
|
MLS® Number
|
W12111579 |
|
Property Type
|
Single Family |
|
Community Name
|
Willowridge-Martingrove-Richview |
|
Features
|
Carpet Free |
|
Parking Space Total
|
3 |
Building
|
Bathroom Total
|
4 |
|
Bedrooms Above Ground
|
4 |
|
Bedrooms Below Ground
|
1 |
|
Bedrooms Total
|
5 |
|
Age
|
6 To 15 Years |
|
Basement Development
|
Finished |
|
Basement Type
|
N/a (finished) |
|
Construction Style Attachment
|
Attached |
|
Cooling Type
|
Central Air Conditioning |
|
Exterior Finish
|
Stucco |
|
Fireplace Present
|
Yes |
|
Foundation Type
|
Concrete |
|
Half Bath Total
|
1 |
|
Heating Fuel
|
Natural Gas |
|
Heating Type
|
Forced Air |
|
Stories Total
|
3 |
|
Size Interior
|
2,500 - 3,000 Ft2 |
|
Type
|
Row / Townhouse |
|
Utility Water
|
Municipal Water |
Parking
Land
|
Acreage
|
No |
|
Sewer
|
Sanitary Sewer |
https://www.realtor.ca/real-estate/28232731/44-pony-farm-drive-toronto-willowridge-martingrove-richview-willowridge-martingrove-richview
















































































