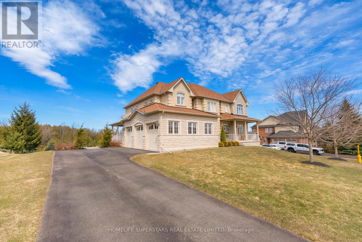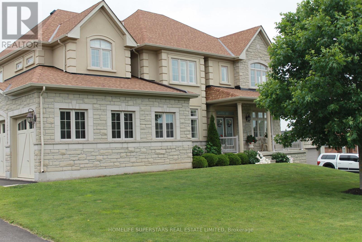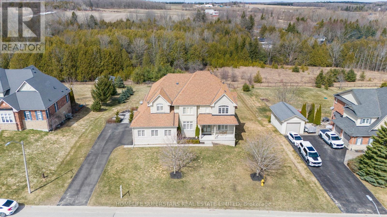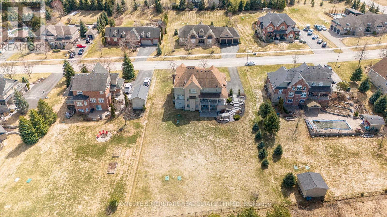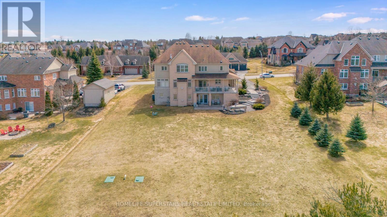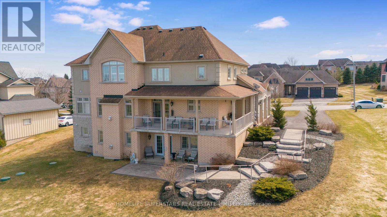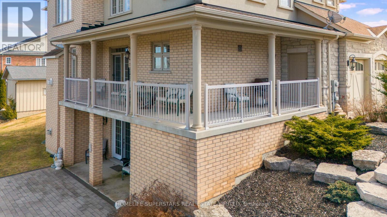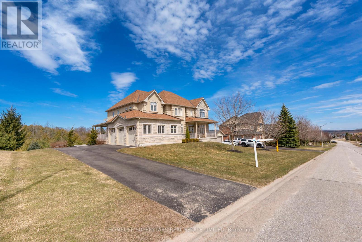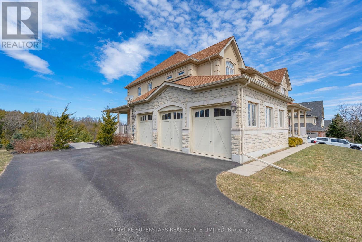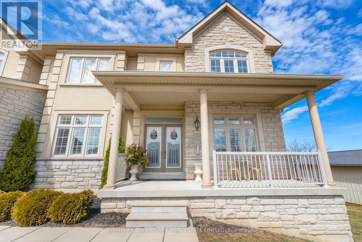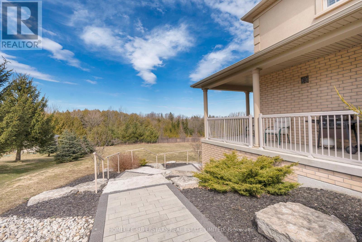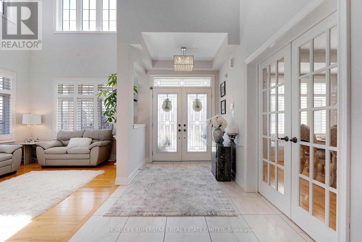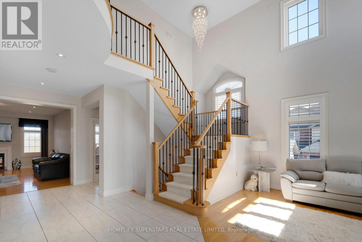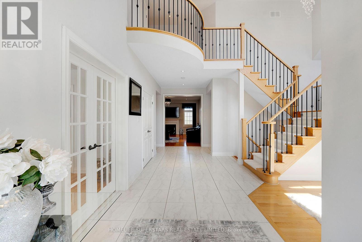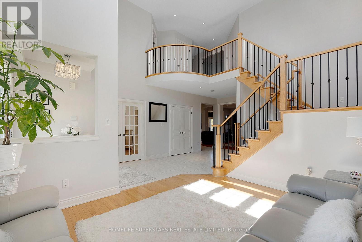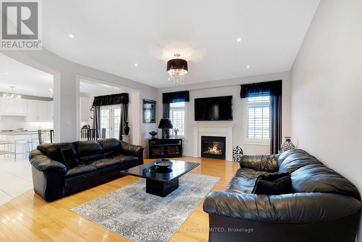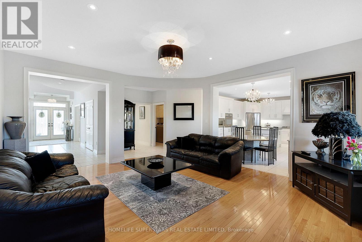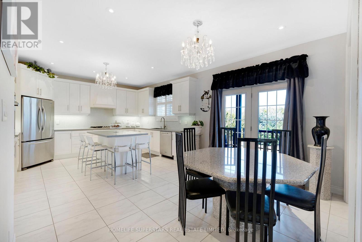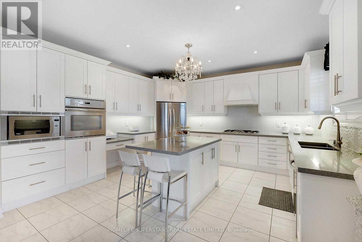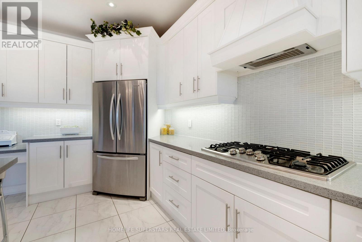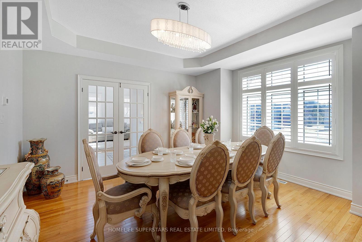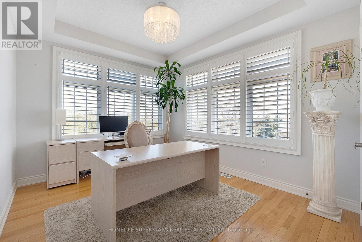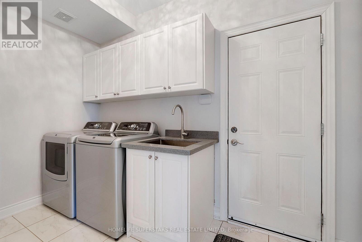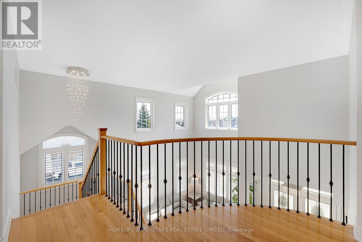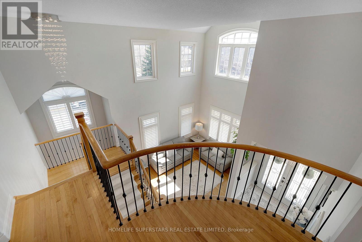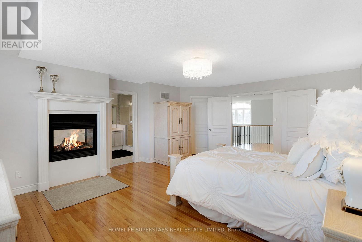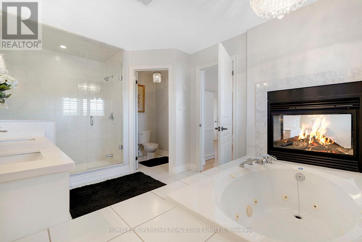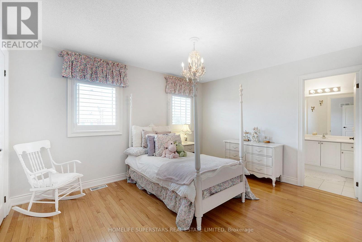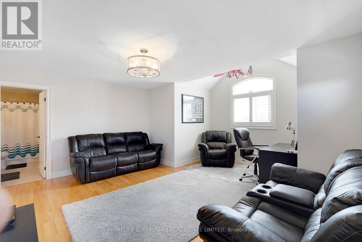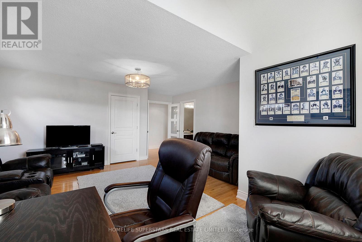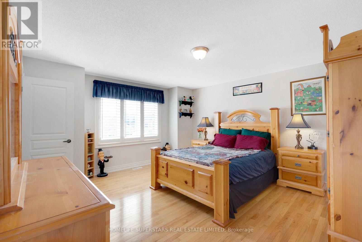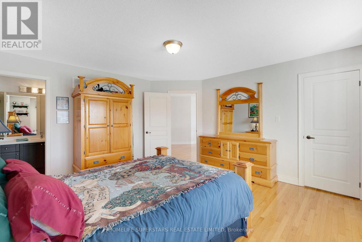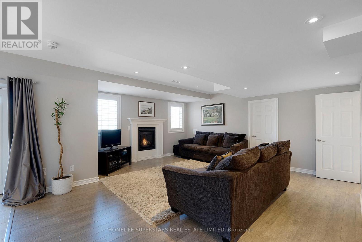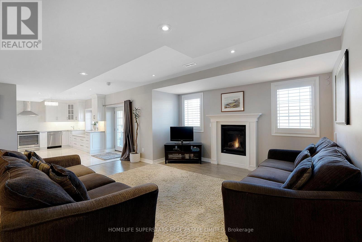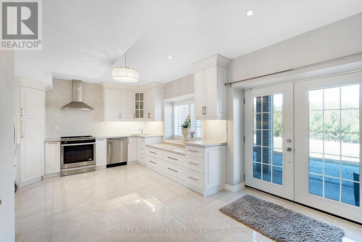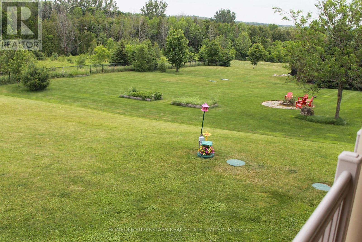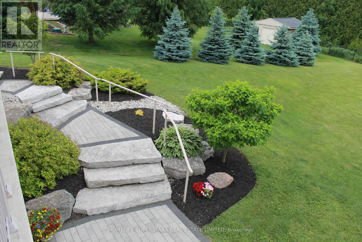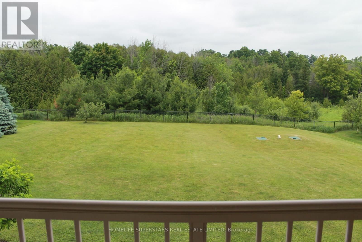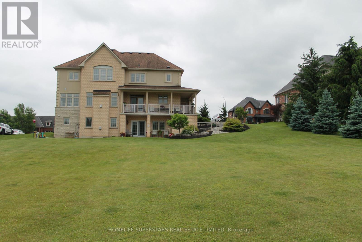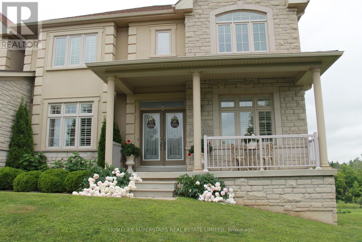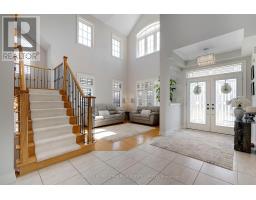7 Bedroom
5 Bathroom
3,500 - 5,000 ft2
Fireplace
Central Air Conditioning
Forced Air
$2,299,000
Welcome to this magnificent home at 44 Orchard Drive. With more than 1/2 an acre this home also backs onto serene conservation lands. It boasts a custom kitchen with B/I appliances and a W/O to a covered loggia. Formal living and dining rooms and hardwood floors make entertaining easy. With an exceptional layout, fireplaces on all 3 levels, and 7 bedrooms there is something for everyone. The professionally finished 9 foot basement offers a large main bedroom, laundry, and office, as well as a fully finished kitchen equipped with appliances, porcelain floors, and terrace doors walking out to a covered patio. Plenty of large windows on all 3 levels make this a truly beautiful and sun filled home. Taxes and measurements to be verified by buyer and their agents.. (id:47351)
Property Details
|
MLS® Number
|
X12376255 |
|
Property Type
|
Single Family |
|
Community Name
|
Rural Mono |
|
Amenities Near By
|
Park |
|
Equipment Type
|
Water Heater, Furnace, Water Softener |
|
Features
|
Conservation/green Belt |
|
Parking Space Total
|
9 |
|
Rental Equipment Type
|
Water Heater, Furnace, Water Softener |
|
Structure
|
Deck |
Building
|
Bathroom Total
|
5 |
|
Bedrooms Above Ground
|
6 |
|
Bedrooms Below Ground
|
1 |
|
Bedrooms Total
|
7 |
|
Appliances
|
Dishwasher, Dryer, Freezer, Stove, Washer, Refrigerator |
|
Basement Development
|
Finished |
|
Basement Features
|
Apartment In Basement, Walk Out |
|
Basement Type
|
N/a, N/a (finished) |
|
Construction Style Attachment
|
Detached |
|
Cooling Type
|
Central Air Conditioning |
|
Exterior Finish
|
Brick, Stone |
|
Fireplace Present
|
Yes |
|
Fireplace Total
|
3 |
|
Flooring Type
|
Hardwood, Laminate |
|
Foundation Type
|
Concrete |
|
Half Bath Total
|
1 |
|
Heating Fuel
|
Natural Gas |
|
Heating Type
|
Forced Air |
|
Stories Total
|
2 |
|
Size Interior
|
3,500 - 5,000 Ft2 |
|
Type
|
House |
|
Utility Water
|
Municipal Water |
Parking
Land
|
Acreage
|
No |
|
Land Amenities
|
Park |
|
Sewer
|
Septic System |
|
Size Frontage
|
120 Ft ,1 In |
|
Size Irregular
|
120.1 Ft ; .58 Acres Backing Onto Conservation |
|
Size Total Text
|
120.1 Ft ; .58 Acres Backing Onto Conservation|1/2 - 1.99 Acres |
|
Zoning Description
|
Single Family Residence |
Rooms
| Level |
Type |
Length |
Width |
Dimensions |
|
Basement |
Kitchen |
11.21 m |
3.08 m |
11.21 m x 3.08 m |
|
Basement |
Bedroom |
5.18 m |
3.9 m |
5.18 m x 3.9 m |
|
Main Level |
Living Room |
4.23 m |
3.32 m |
4.23 m x 3.32 m |
|
Main Level |
Dining Room |
4.32 m |
4.23 m |
4.32 m x 4.23 m |
|
Main Level |
Family Room |
5.09 m |
4.57 m |
5.09 m x 4.57 m |
|
Main Level |
Kitchen |
6.71 m |
3.97 m |
6.71 m x 3.97 m |
|
Main Level |
Office |
4.48 m |
3.2 m |
4.48 m x 3.2 m |
|
Upper Level |
Bedroom 5 |
4.14 m |
3.35 m |
4.14 m x 3.35 m |
|
Upper Level |
Primary Bedroom |
6 m |
4.5 m |
6 m x 4.5 m |
|
Upper Level |
Bedroom 2 |
4.78 m |
3.99 m |
4.78 m x 3.99 m |
|
Upper Level |
Bedroom 3 |
5.82 m |
4.97 m |
5.82 m x 4.97 m |
|
Upper Level |
Bedroom 4 |
4.84 m |
3.53 m |
4.84 m x 3.53 m |
Utilities
|
Cable
|
Installed |
|
Electricity
|
Installed |
|
Sewer
|
Available |
https://www.realtor.ca/real-estate/28804037/44-orchard-drive-mono-rural-mono
