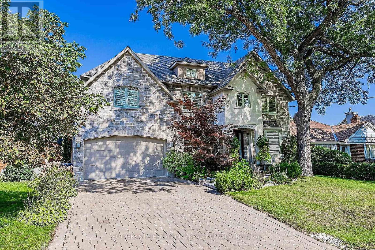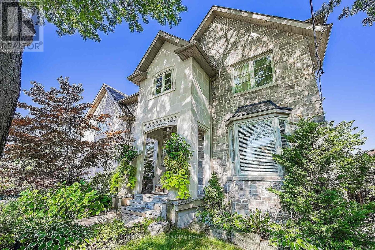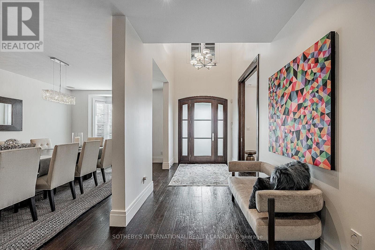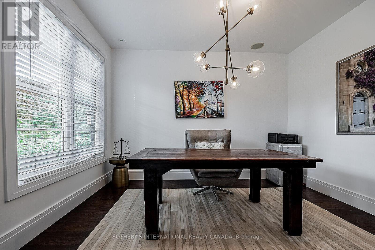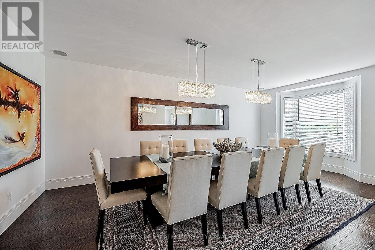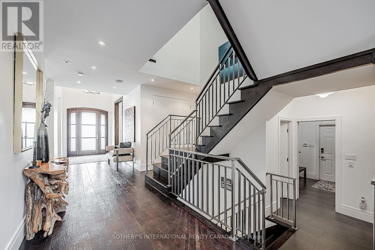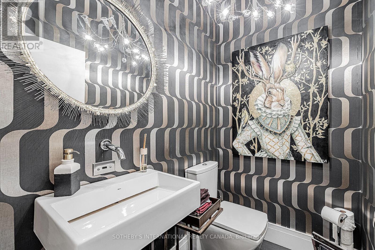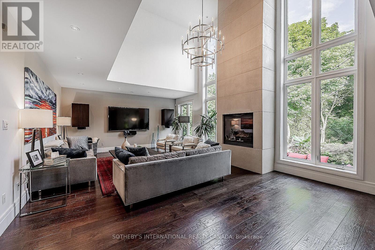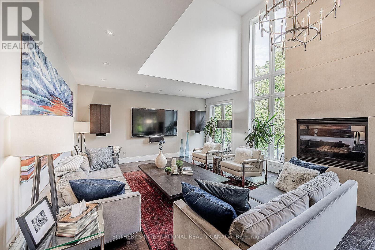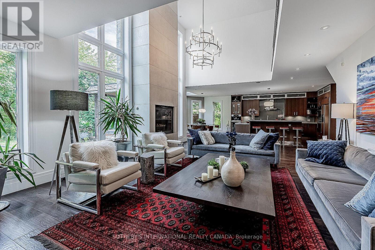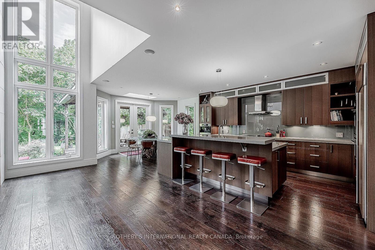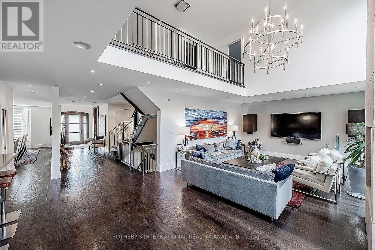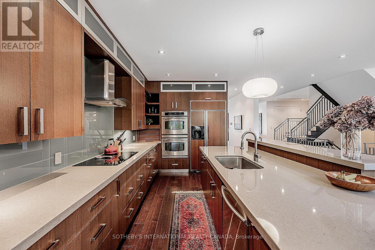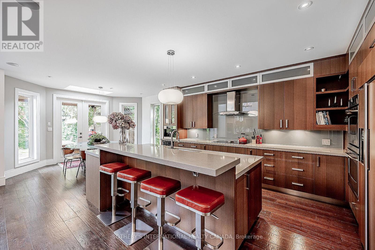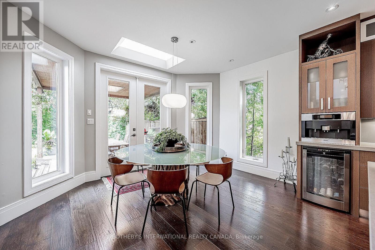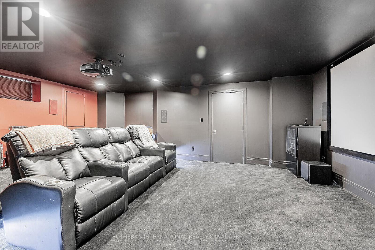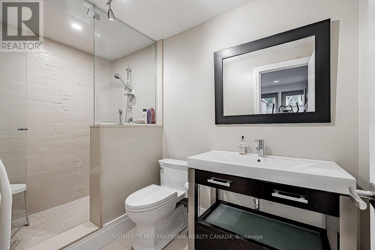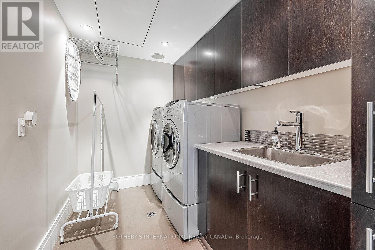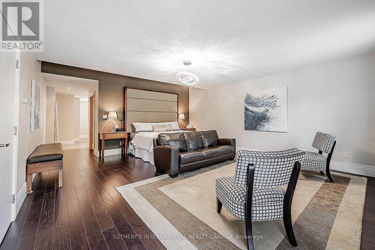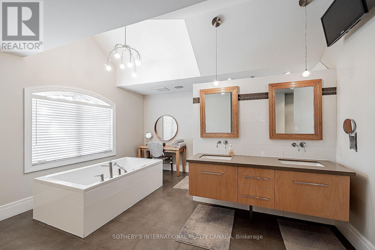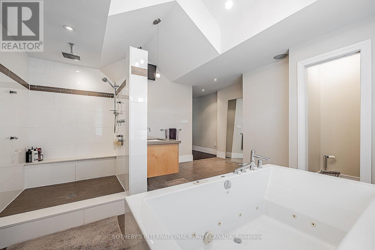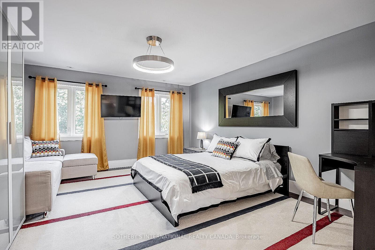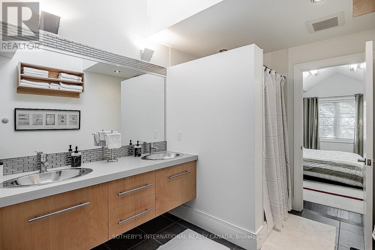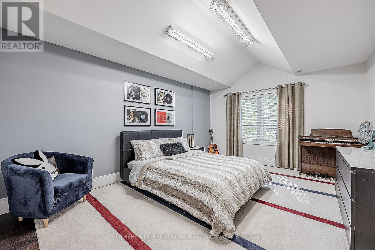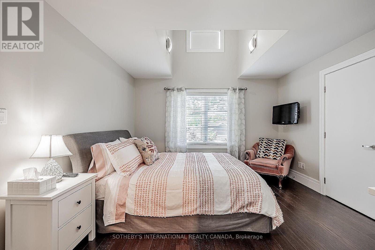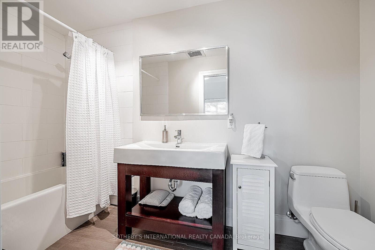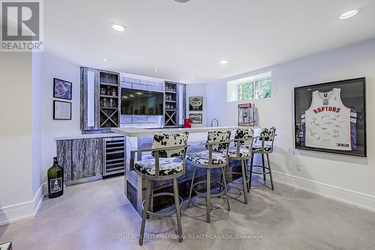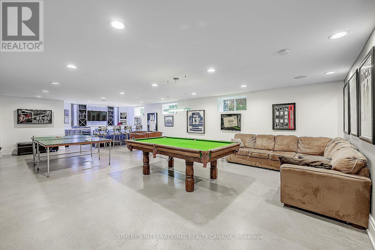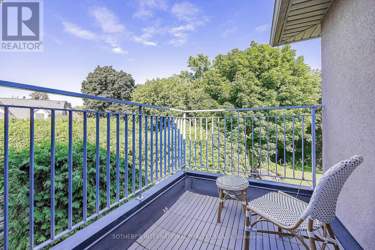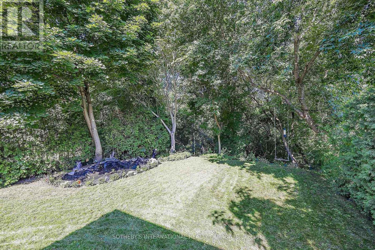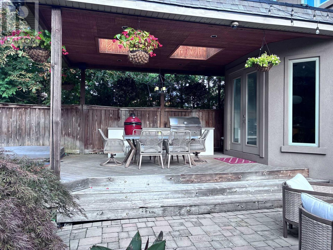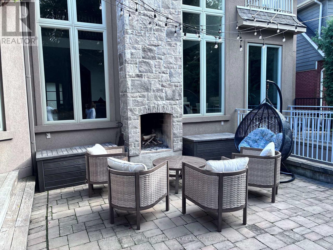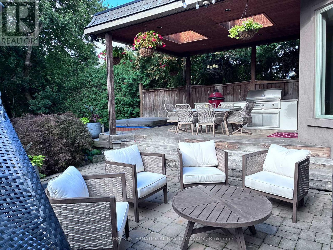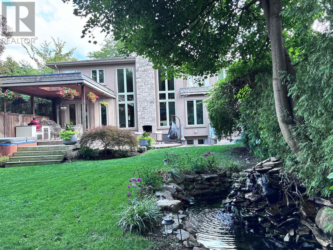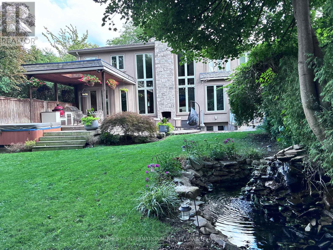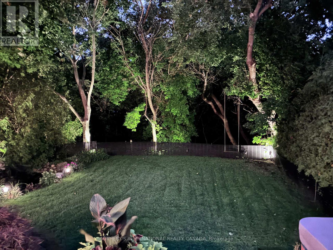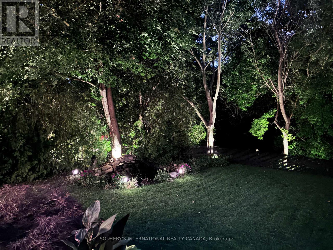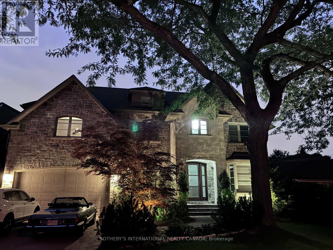5 Bedroom
5 Bathroom
3,500 - 5,000 ft2
Fireplace
Central Air Conditioning
Other
$18,500 Monthly
The Jewel of The Kingsway! Fully furnished and equipped luxury custom-built detached home on a serene ravine lot an ideal residence for athletes, executives, or anyone seeking upscale comfort and privacy. This stunning home features soaring 19-foot ceilings in the living room and a beautifully landscaped, private backyard complete with an outdoor kitchen, gas BBQ, and hot tub perfect for entertaining or relaxing. The fully finished basement offers a game room, home theatre with surround sound, a bar with wine fridge, and more. Additional highlights include heated flooring in the garage, a heated driveway, and a full home generator for peace of mind. Located just minutes from Bloor West Villages shops and restaurants, and only 15 minutes from downtown Toronto. Loaded with upgrades and high-end smart features this home truly has it all. Can be rented short-term. (id:47351)
Property Details
|
MLS® Number
|
W12323025 |
|
Property Type
|
Single Family |
|
Community Name
|
Stonegate-Queensway |
|
Amenities Near By
|
Golf Nearby, Park, Public Transit, Schools |
|
Features
|
Ravine |
|
Parking Space Total
|
6 |
Building
|
Bathroom Total
|
5 |
|
Bedrooms Above Ground
|
4 |
|
Bedrooms Below Ground
|
1 |
|
Bedrooms Total
|
5 |
|
Age
|
6 To 15 Years |
|
Appliances
|
Dishwasher, Dryer, Stove, Washer, Wine Fridge, Refrigerator |
|
Basement Development
|
Finished |
|
Basement Type
|
N/a (finished) |
|
Construction Style Attachment
|
Detached |
|
Cooling Type
|
Central Air Conditioning |
|
Exterior Finish
|
Stone, Stucco |
|
Fireplace Present
|
Yes |
|
Flooring Type
|
Hardwood, Porcelain Tile |
|
Foundation Type
|
Concrete |
|
Half Bath Total
|
1 |
|
Heating Fuel
|
Natural Gas |
|
Heating Type
|
Other |
|
Stories Total
|
2 |
|
Size Interior
|
3,500 - 5,000 Ft2 |
|
Type
|
House |
|
Utility Water
|
Municipal Water |
Parking
Land
|
Acreage
|
No |
|
Land Amenities
|
Golf Nearby, Park, Public Transit, Schools |
|
Sewer
|
Sanitary Sewer |
|
Size Depth
|
168 Ft |
|
Size Frontage
|
70 Ft |
|
Size Irregular
|
70 X 168 Ft ; Irreg - Pie Shaped Lot |
|
Size Total Text
|
70 X 168 Ft ; Irreg - Pie Shaped Lot |
Rooms
| Level |
Type |
Length |
Width |
Dimensions |
|
Second Level |
Primary Bedroom |
16.7 m |
17.5 m |
16.7 m x 17.5 m |
|
Second Level |
Bedroom 2 |
12.4 m |
12.1 m |
12.4 m x 12.1 m |
|
Second Level |
Bedroom 3 |
12.7 m |
16 m |
12.7 m x 16 m |
|
Second Level |
Bedroom 4 |
13.7 m |
16.5 m |
13.7 m x 16.5 m |
|
Basement |
Media |
3.5 m |
3.7 m |
3.5 m x 3.7 m |
|
Main Level |
Living Room |
9.1 m |
12.6 m |
9.1 m x 12.6 m |
|
Main Level |
Family Room |
25.8 m |
16.8 m |
25.8 m x 16.8 m |
|
Main Level |
Dining Room |
12.7 m |
23.2 m |
12.7 m x 23.2 m |
|
Main Level |
Kitchen |
12.7 m |
17.2 m |
12.7 m x 17.2 m |
|
Main Level |
Den |
9.1 m |
12.6 m |
9.1 m x 12.6 m |
https://www.realtor.ca/real-estate/28686557/44-meadowcrest-road-toronto-stonegate-queensway-stonegate-queensway
