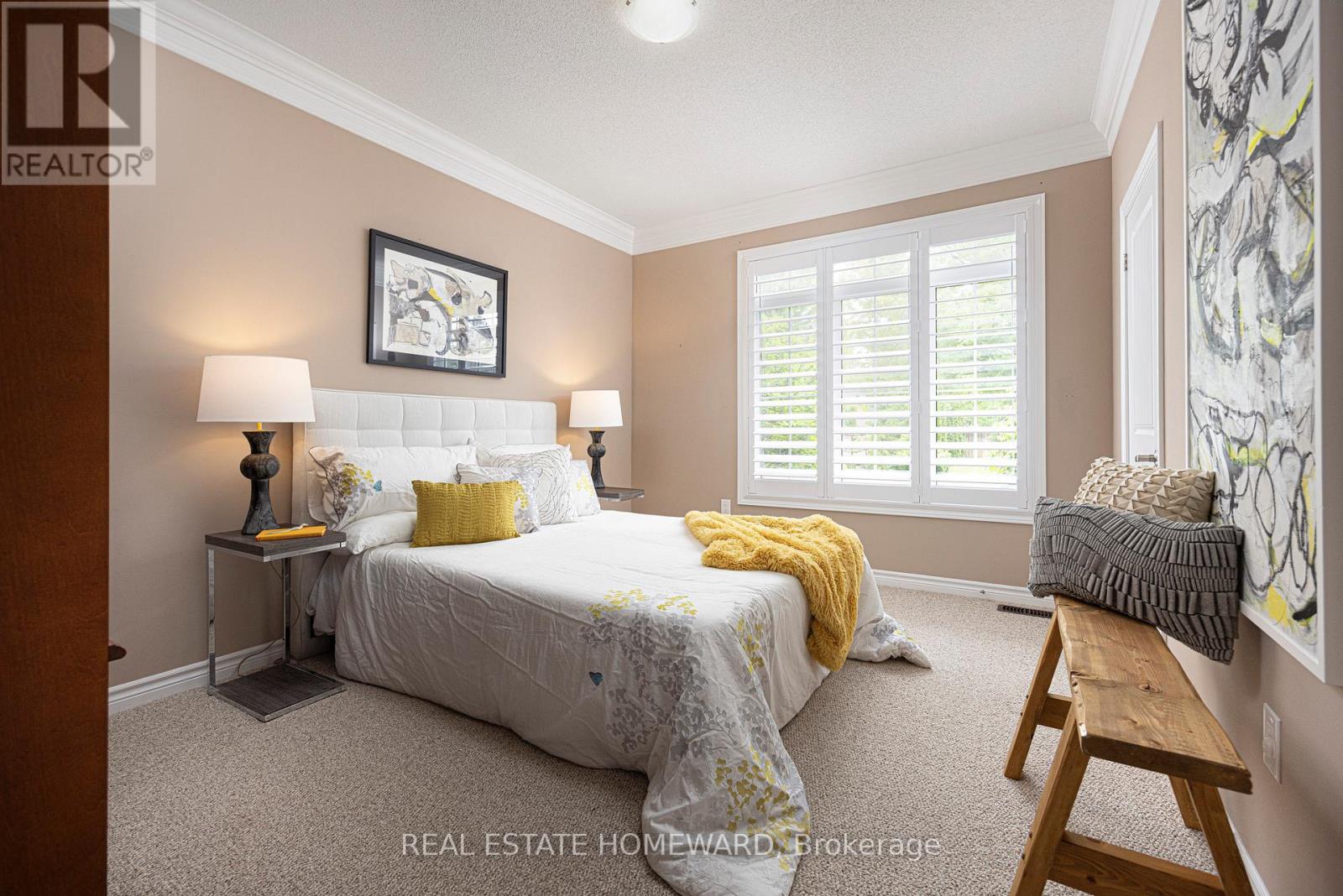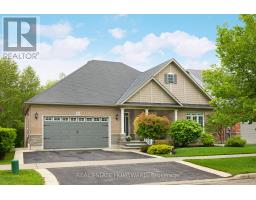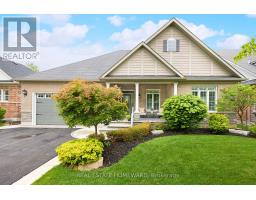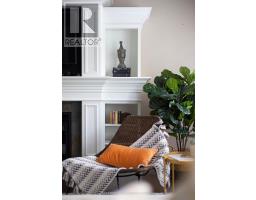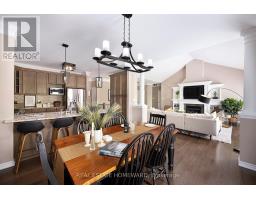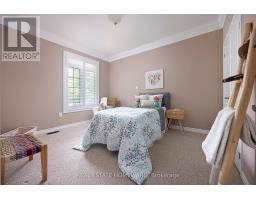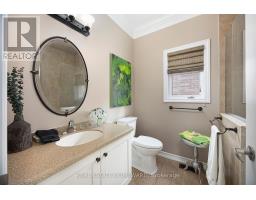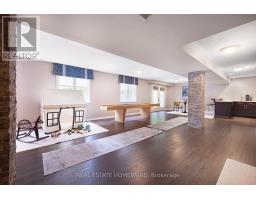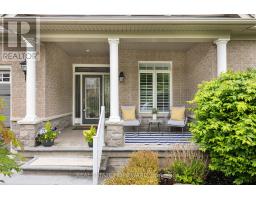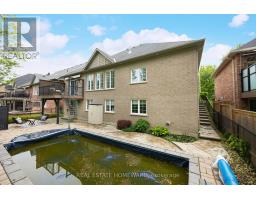44 Jane Avenue Clarington, Ontario L1E 0A6
$1,299,999
This sprawling ranch style bungalow. You feel the love when you walk into this huge Custom Home. There is tons of Pride Of Ownership!!! This Unique Custom Built 3 Bedroom Bungalow, Is Placed On A 60' Frontage With Park Like Lot In A Beautiful Neighbourhood. New in-ground pool just installed 2 years ago, Backing Onto Protected Green Space which offers nature and privacy, Manicured & Profressionally Landscaped With Stamped Concrete Walkway & F/B Patios With Built In Lighting/Exterior Speakers. Huge Windows Throughout That Accentuate All The Magnificent Western Views. Custom Kitchen with Granite countertops ,Breakfast Bar and Pantry. This house is the home you want to buy because the owner has loved and cared for it beyond what most people do. It is a dream place to live and entertain with an incredible backyard, games area, and chefs kitchen. Do not miss this chance to call this property your home. Great Room W/Cathedral Ceiling, Pot Lights, Hdwd, F/P & B/I. Fin W/O Bsmt To Covered Patio, 3Pc Bathrm, Kit/Bar W/Huge Dining Area, W/O To Composite Deck, W/Privacy Screens & Power Awning, Mbr Ensuite Features Lrg W/I Glass Shower. (id:47351)
Open House
This property has open houses!
4:00 pm
Ends at:6:00 pm
2:00 pm
Ends at:4:00 pm
2:00 pm
Ends at:4:00 pm
Property Details
| MLS® Number | E12208296 |
| Property Type | Single Family |
| Community Name | Courtice |
| Parking Space Total | 4 |
Building
| Bathroom Total | 3 |
| Bedrooms Above Ground | 3 |
| Bedrooms Total | 3 |
| Appliances | Water Heater, Garage Door Opener Remote(s), All, Window Coverings |
| Architectural Style | Bungalow |
| Basement Development | Finished |
| Basement Type | N/a (finished) |
| Construction Style Attachment | Detached |
| Cooling Type | Central Air Conditioning |
| Exterior Finish | Brick |
| Fireplace Present | Yes |
| Flooring Type | Hardwood, Carpeted, Laminate |
| Foundation Type | Block |
| Heating Fuel | Natural Gas |
| Heating Type | Forced Air |
| Stories Total | 1 |
| Size Interior | 1,500 - 2,000 Ft2 |
| Type | House |
| Utility Water | Municipal Water |
Parking
| Attached Garage | |
| Garage |
Land
| Acreage | No |
| Sewer | Sanitary Sewer |
| Size Depth | 99 Ft |
| Size Frontage | 59 Ft ,4 In |
| Size Irregular | 59.4 X 99 Ft |
| Size Total Text | 59.4 X 99 Ft |
Rooms
| Level | Type | Length | Width | Dimensions |
|---|---|---|---|---|
| Basement | Kitchen | 2.2 m | 4 m | 2.2 m x 4 m |
| Basement | Recreational, Games Room | 14.75 m | 6.17 m | 14.75 m x 6.17 m |
| Main Level | Dining Room | 4.02 m | 3.08 m | 4.02 m x 3.08 m |
| Main Level | Kitchen | 4.22 m | 3.44 m | 4.22 m x 3.44 m |
| Main Level | Living Room | 4.97 m | 5.17 m | 4.97 m x 5.17 m |
| Main Level | Bedroom | 3.25 m | 3.8 m | 3.25 m x 3.8 m |
| Main Level | Bedroom | 3.26 m | 4.16 m | 3.26 m x 4.16 m |
| Main Level | Primary Bedroom | 3.86 m | 5.07 m | 3.86 m x 5.07 m |
https://www.realtor.ca/real-estate/28442151/44-jane-avenue-clarington-courtice-courtice






















