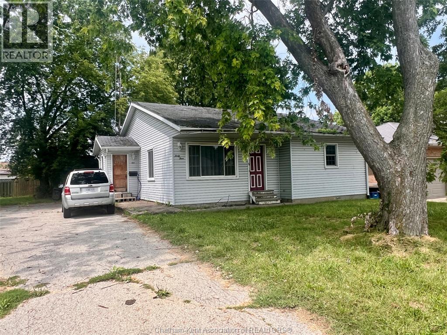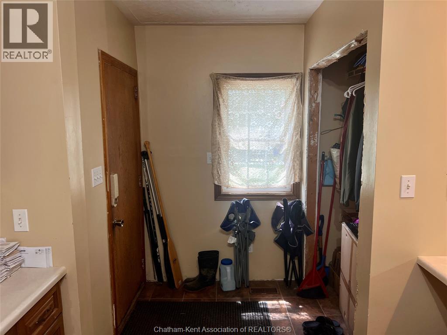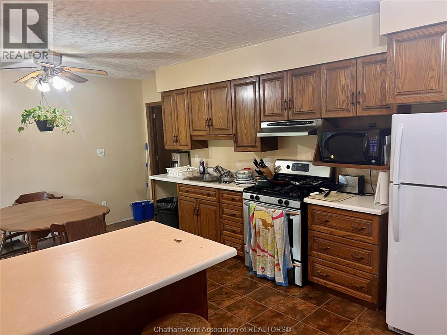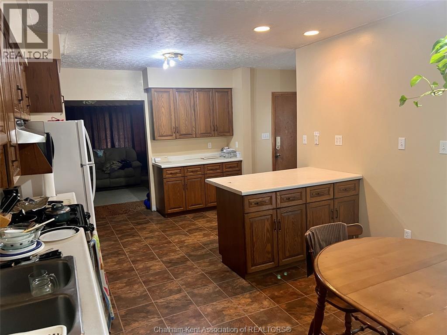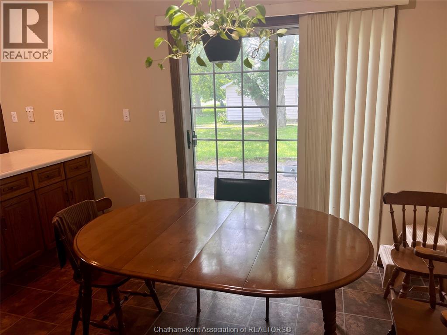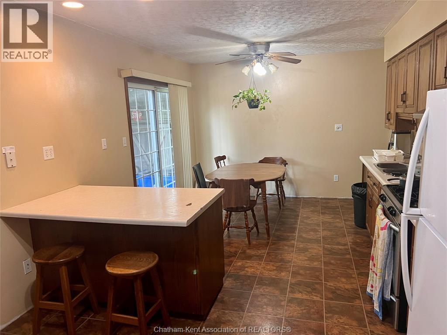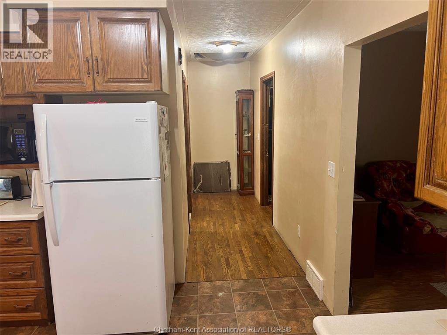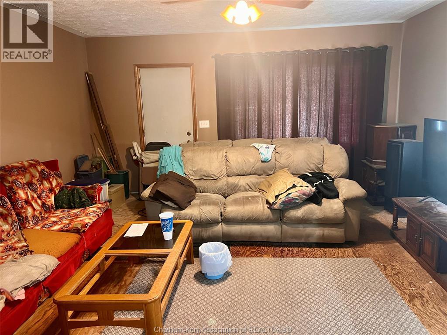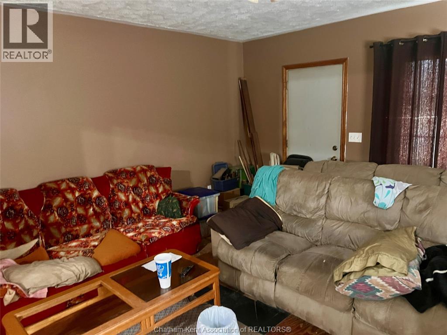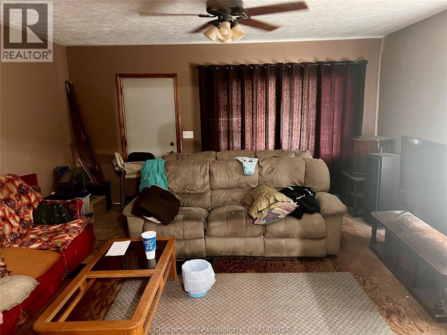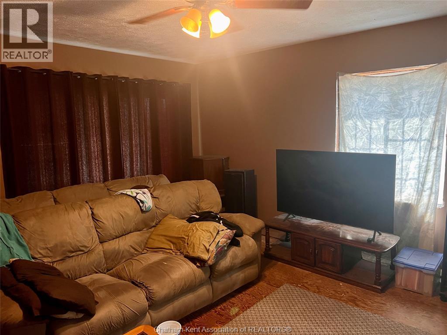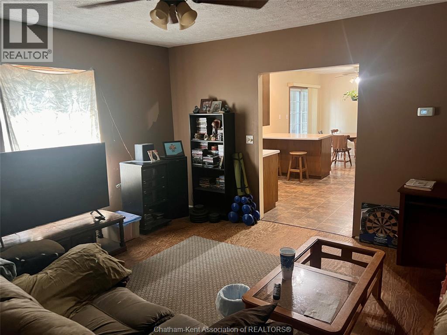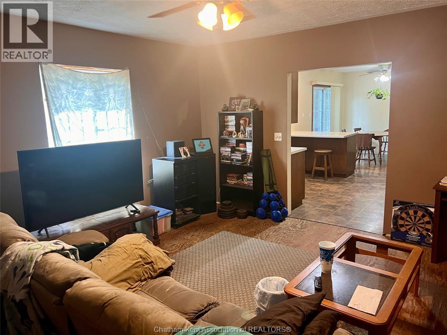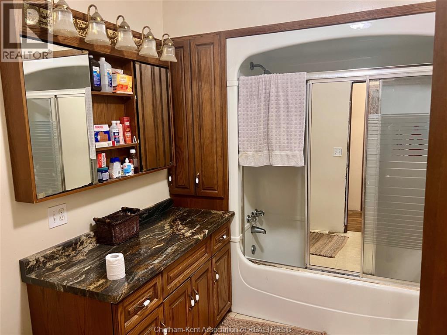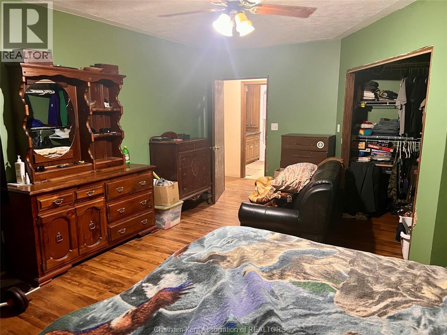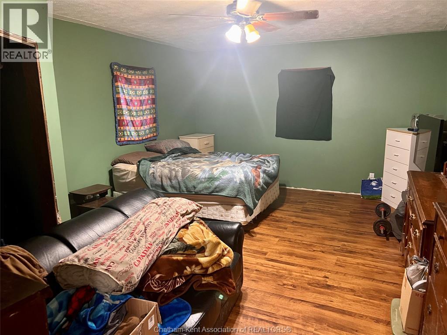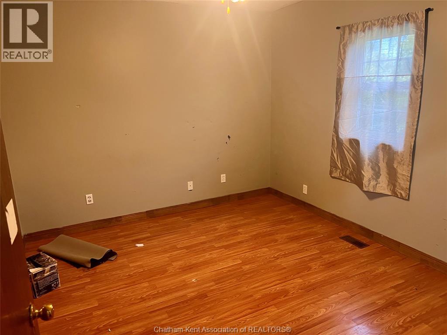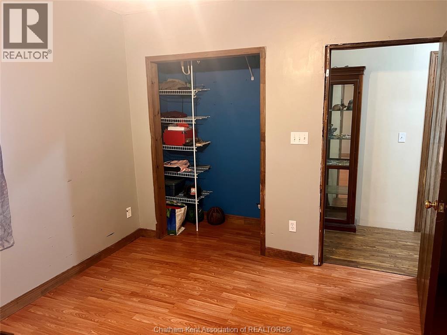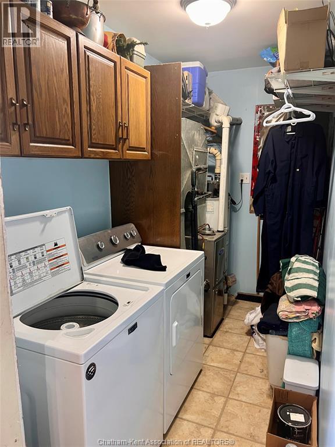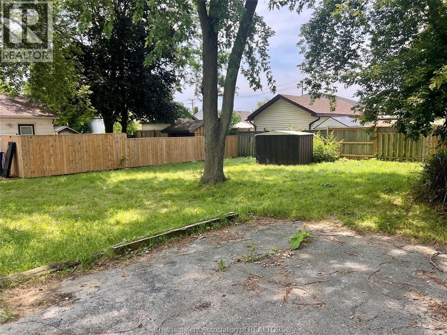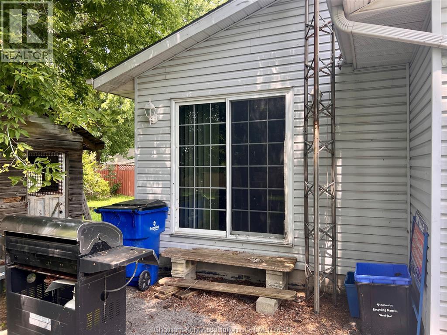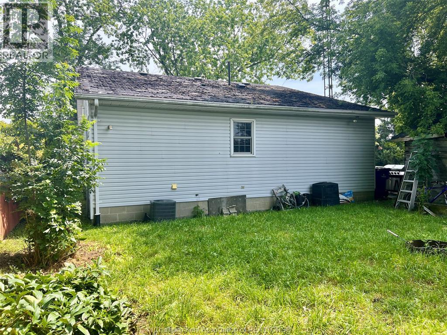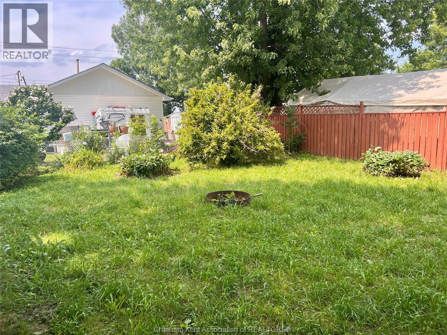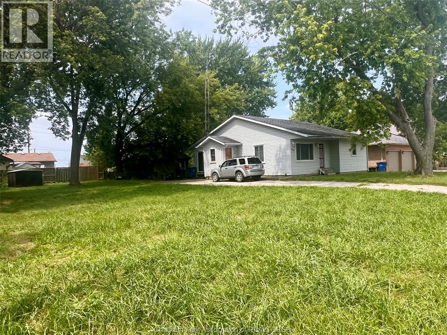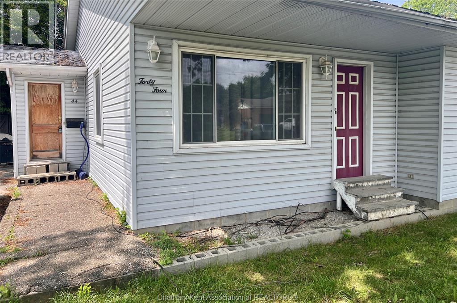44/48 Wilson Street Wallaceburg, Ontario N8A 4P8
2 Bedroom
1 Bathroom
Bungalow
Central Air Conditioning
Forced Air
$309,900
Great location for this 2 bedroom, 1 bath bungalow with a vacant lot included which would make for a great place to build a garage/shop. Grocery stores and many restaurants nearby. One floor vinyl sided house with crawl space. House in need of some tlc but has great bones with upgraded wiring and mechanicals. The floors are combination of vinyl, hardwoods and laminate and the living room is just sub flooring at the moment. Very quiet location and could be upgraded very quickly. Call, text or email today for your personal viewing. (id:47351)
Property Details
| MLS® Number | 25020313 |
| Property Type | Single Family |
| Features | Paved Driveway |
Building
| Bathroom Total | 1 |
| Bedrooms Above Ground | 2 |
| Bedrooms Total | 2 |
| Architectural Style | Bungalow |
| Constructed Date | 1956 |
| Cooling Type | Central Air Conditioning |
| Exterior Finish | Aluminum/vinyl |
| Flooring Type | Hardwood, Laminate, Cushion/lino/vinyl |
| Foundation Type | Block |
| Heating Fuel | Natural Gas |
| Heating Type | Forced Air |
| Stories Total | 1 |
| Type | House |
Land
| Acreage | No |
| Size Irregular | 100.32 X 110.32 / 0.25 Ac |
| Size Total Text | 100.32 X 110.32 / 0.25 Ac|under 1/2 Acre |
| Zoning Description | Res |
Rooms
| Level | Type | Length | Width | Dimensions |
|---|---|---|---|---|
| Main Level | Laundry Room | 17 ft ,9 in | 7 ft ,4 in | 17 ft ,9 in x 7 ft ,4 in |
| Main Level | 4pc Bathroom | 9 ft ,6 in | 6 ft ,9 in | 9 ft ,6 in x 6 ft ,9 in |
| Main Level | Bedroom | 12 ft ,1 in | 10 ft ,4 in | 12 ft ,1 in x 10 ft ,4 in |
| Main Level | Primary Bedroom | 18 ft ,9 in | 13 ft ,7 in | 18 ft ,9 in x 13 ft ,7 in |
| Main Level | Living Room | 16 ft | 15 ft ,7 in | 16 ft x 15 ft ,7 in |
| Main Level | Kitchen/dining Room | 22 ft | 11 ft ,6 in | 22 ft x 11 ft ,6 in |
| Main Level | Foyer | 5 ft ,4 in | 5 ft ,1 in | 5 ft ,4 in x 5 ft ,1 in |
https://www.realtor.ca/real-estate/28720973/4448-wilson-street-wallaceburg
