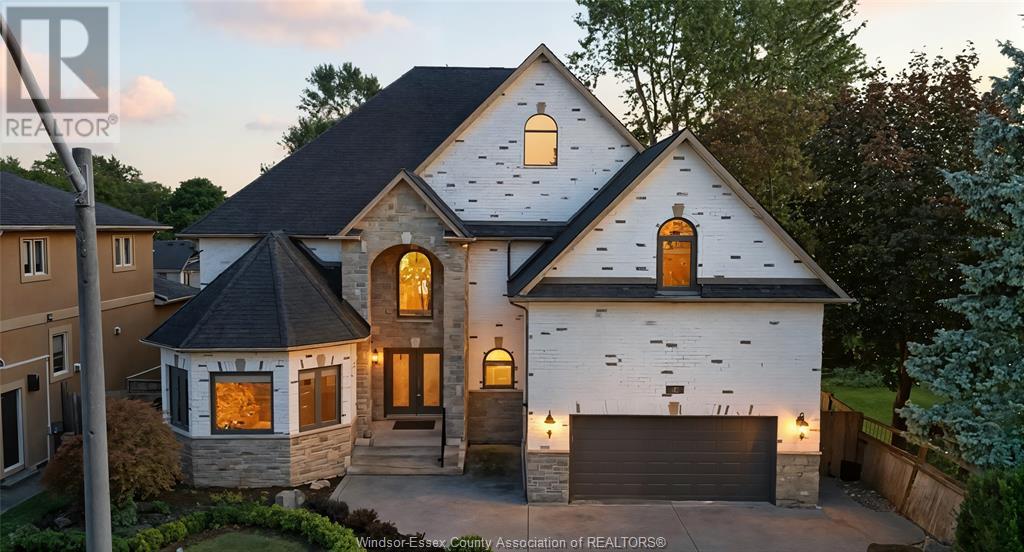5 Bedroom
5 Bathroom
Indoor Pool
Central Air Conditioning
Forced Air
Landscaped
$999,999
2-storey home offers great curb appeal with a grand entrance,professional landscaping,a 2-car garage,a stylish stone and brick exterior.The main floor features a spacious living room, 2PC bath,laundry room,formal dining with patio doors,a custom kitchen with top appliances,and a bright family room with high ceilings,gas fireplace,and pool views.Upstairs includes 4 large bedrooms,2 with ensuites(5PC & 3PC),plus a main 5PC bath. The fully finished basement adds 5th bedroom,3PC bath,second kitchen. (id:47351)
Property Details
|
MLS® Number
|
25018403 |
|
Property Type
|
Single Family |
|
Equipment Type
|
Air Conditioner, Furnace |
|
Features
|
Double Width Or More Driveway, Finished Driveway |
|
Pool Type
|
Indoor Pool |
|
Rental Equipment Type
|
Air Conditioner, Furnace |
Building
|
Bathroom Total
|
5 |
|
Bedrooms Above Ground
|
4 |
|
Bedrooms Below Ground
|
1 |
|
Bedrooms Total
|
5 |
|
Constructed Date
|
2006 |
|
Construction Style Attachment
|
Detached |
|
Cooling Type
|
Central Air Conditioning |
|
Exterior Finish
|
Brick, Stone |
|
Flooring Type
|
Ceramic/porcelain, Hardwood |
|
Foundation Type
|
Concrete |
|
Half Bath Total
|
1 |
|
Heating Fuel
|
Natural Gas |
|
Heating Type
|
Forced Air |
|
Stories Total
|
2 |
|
Type
|
House |
Parking
|
Attached Garage
|
|
|
Garage
|
|
|
Inside Entry
|
|
Land
|
Acreage
|
No |
|
Fence Type
|
Fence |
|
Landscape Features
|
Landscaped |
|
Size Irregular
|
68.01 X 125.23 |
|
Size Total Text
|
68.01 X 125.23 |
|
Zoning Description
|
Res |
Rooms
| Level |
Type |
Length |
Width |
Dimensions |
|
Second Level |
3pc Ensuite Bath |
|
|
Measurements not available |
|
Second Level |
5pc Bathroom |
|
|
Measurements not available |
|
Second Level |
5pc Bathroom |
|
|
Measurements not available |
|
Second Level |
Office |
|
|
Measurements not available |
|
Second Level |
Bedroom |
|
|
Measurements not available |
|
Second Level |
Primary Bedroom |
|
|
Measurements not available |
|
Second Level |
Bedroom |
|
|
Measurements not available |
|
Lower Level |
3pc Bathroom |
|
|
Measurements not available |
|
Lower Level |
Recreation Room |
|
|
Measurements not available |
|
Lower Level |
Family Room |
|
|
Measurements not available |
|
Lower Level |
Kitchen |
|
|
Measurements not available |
|
Lower Level |
Utility Room |
|
|
Measurements not available |
|
Lower Level |
Other |
|
|
Measurements not available |
|
Lower Level |
Bedroom |
|
|
Measurements not available |
|
Main Level |
2pc Bathroom |
|
|
Measurements not available |
|
Main Level |
Family Room |
|
|
Measurements not available |
|
Main Level |
Kitchen |
|
|
Measurements not available |
|
Main Level |
Laundry Room |
|
|
Measurements not available |
|
Main Level |
Living Room |
|
|
Measurements not available |
|
Main Level |
Dining Room |
|
|
Measurements not available |
https://www.realtor.ca/real-estate/28632114/435-country-club-windsor




































































































