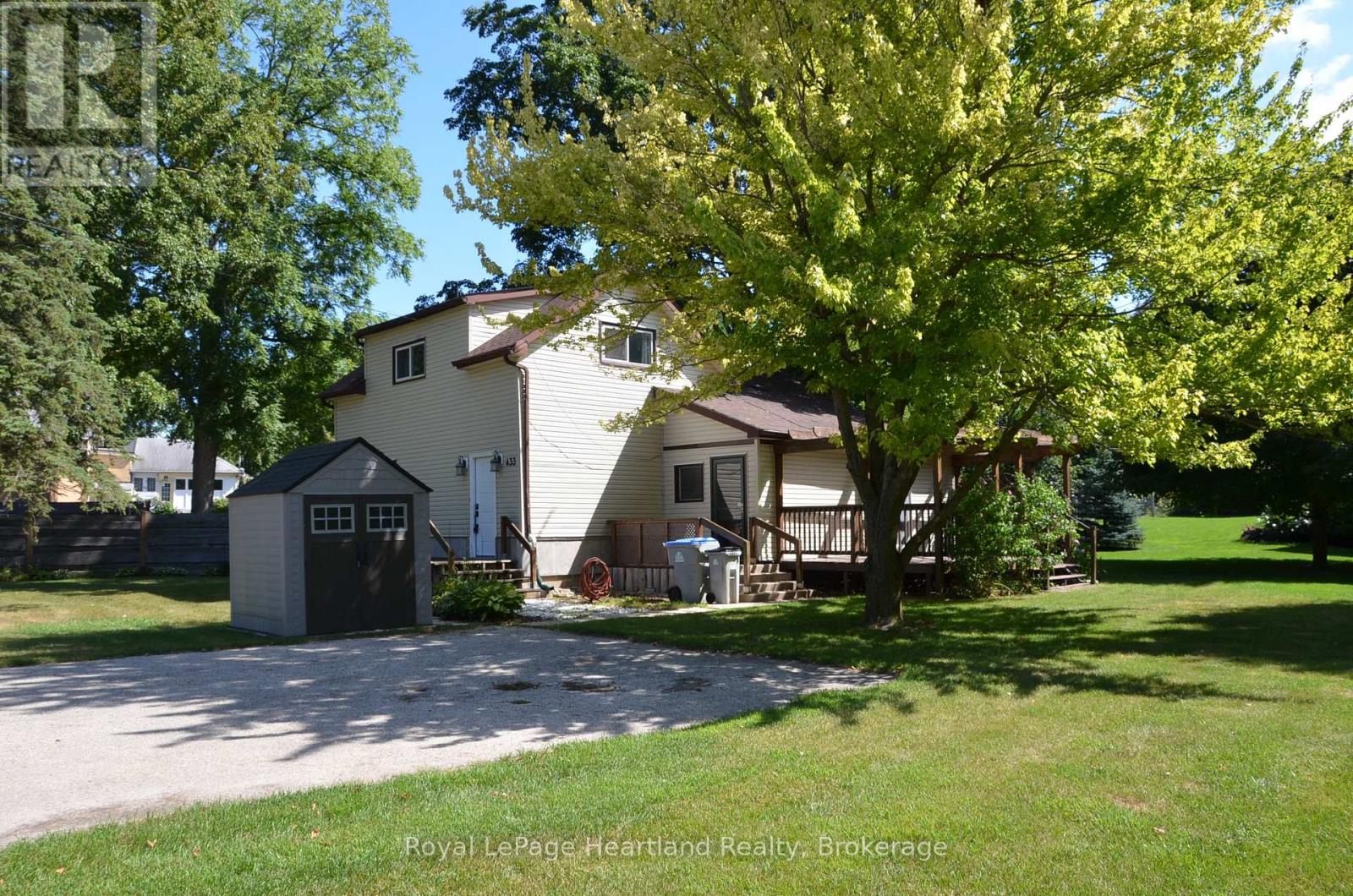3 Bedroom
2 Bathroom
1,500 - 2,000 ft2
Fireplace
Baseboard Heaters
$398,000
Charming 3-Bedroom Home Steps from the Maitland River! Tucked away on a quiet street just steps from the park and the scenic Maitland River, this 3-bedroom, 2-bath home offers space, comfort, and thoughtful updates throughout. The main floor features a welcoming formal entrance, a practical mudroom, and a convenient main floor laundry. A large living room with big, bright windows fills the home with natural light, while the kitchen flows seamlessly into the family room, perfect for both everyday living and entertaining. Upstairs, you'll find spacious bedrooms with plenty of storage, providing room for the whole family. Recent updates include a newer roof, siding, updated windows, and a brand-new front door, giving you peace of mind for years to come. Set on a generous lot, this property offers ample outdoor space for relaxing, gardening, or play. With so many features at this price point, this home truly checks all the boxes. Don't miss your chance to make it yours. Never a better time to get into home ownership. (id:47351)
Open House
This property has open houses!
Starts at:
10:00 am
Ends at:
11:30 am
Property Details
|
MLS® Number
|
X12359549 |
|
Property Type
|
Single Family |
|
Community Name
|
Brussels |
|
Equipment Type
|
None |
|
Features
|
Irregular Lot Size |
|
Parking Space Total
|
4 |
|
Rental Equipment Type
|
None |
|
Structure
|
Deck |
Building
|
Bathroom Total
|
2 |
|
Bedrooms Above Ground
|
3 |
|
Bedrooms Total
|
3 |
|
Amenities
|
Fireplace(s) |
|
Appliances
|
Water Heater, Dishwasher, Dryer, Stove, Washer, Refrigerator |
|
Basement Development
|
Unfinished |
|
Basement Type
|
Crawl Space (unfinished) |
|
Construction Style Attachment
|
Detached |
|
Exterior Finish
|
Vinyl Siding |
|
Fireplace Present
|
Yes |
|
Fireplace Total
|
1 |
|
Foundation Type
|
Stone |
|
Half Bath Total
|
1 |
|
Heating Fuel
|
Natural Gas |
|
Heating Type
|
Baseboard Heaters |
|
Stories Total
|
2 |
|
Size Interior
|
1,500 - 2,000 Ft2 |
|
Type
|
House |
|
Utility Water
|
Municipal Water |
Parking
Land
|
Acreage
|
No |
|
Sewer
|
Sanitary Sewer |
|
Size Depth
|
95 Ft ,3 In |
|
Size Frontage
|
140 Ft ,6 In |
|
Size Irregular
|
140.5 X 95.3 Ft ; 95.25ft X 140.52ft X 29.37ft X 154.16 Ft |
|
Size Total Text
|
140.5 X 95.3 Ft ; 95.25ft X 140.52ft X 29.37ft X 154.16 Ft|under 1/2 Acre |
|
Zoning Description
|
R1 |
Rooms
| Level |
Type |
Length |
Width |
Dimensions |
|
Second Level |
Bathroom |
|
|
Measurements not available |
|
Second Level |
Primary Bedroom |
4.17 m |
3.96 m |
4.17 m x 3.96 m |
|
Second Level |
Bedroom 2 |
4.11 m |
3.12 m |
4.11 m x 3.12 m |
|
Second Level |
Bedroom 3 |
3.61 m |
3.05 m |
3.61 m x 3.05 m |
|
Main Level |
Kitchen |
5.03 m |
3.96 m |
5.03 m x 3.96 m |
|
Main Level |
Family Room |
5.03 m |
4.52 m |
5.03 m x 4.52 m |
|
Main Level |
Living Room |
5.03 m |
4.19 m |
5.03 m x 4.19 m |
|
Main Level |
Bathroom |
|
|
Measurements not available |
Utilities
|
Cable
|
Installed |
|
Electricity
|
Installed |
|
Wireless
|
Available |
https://www.realtor.ca/real-estate/28766518/433-albert-street-huron-east-brussels-brussels
































































