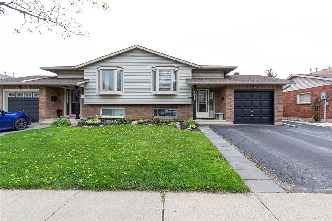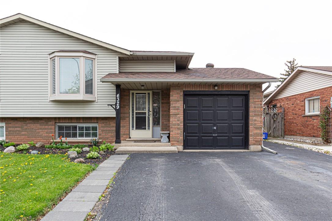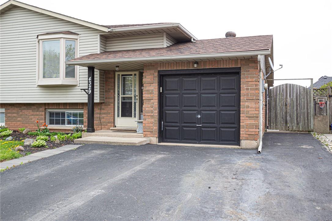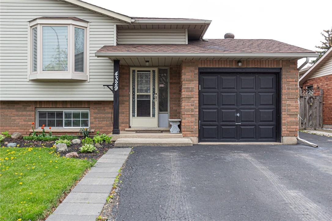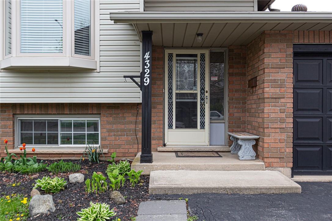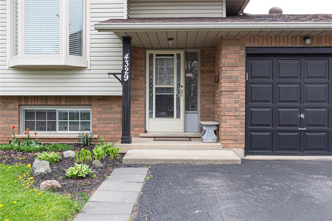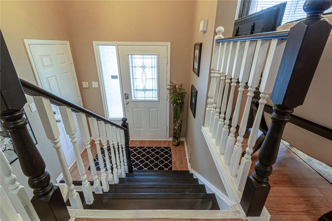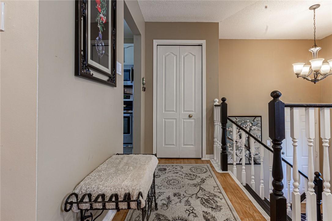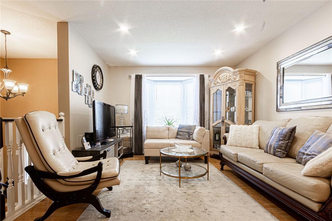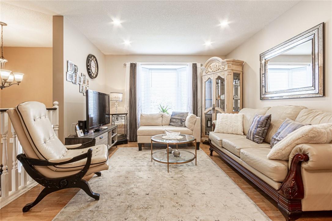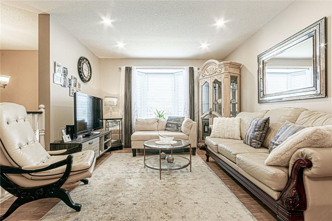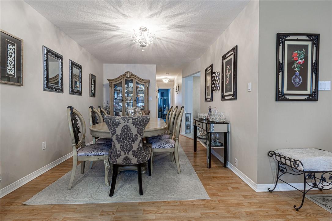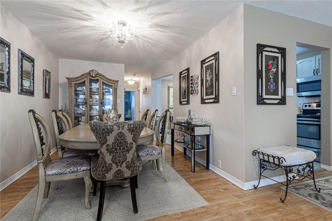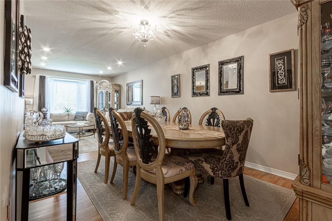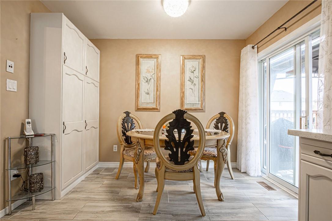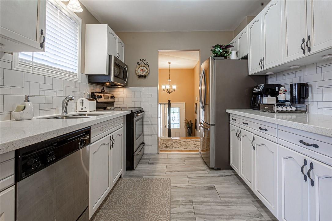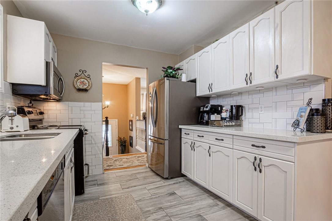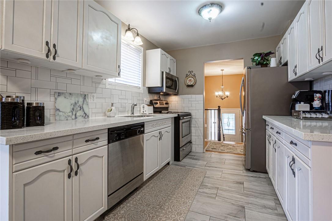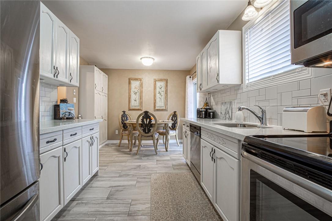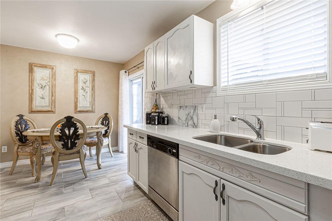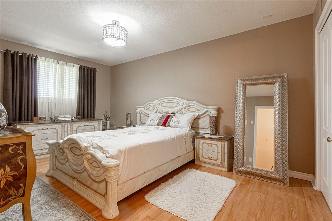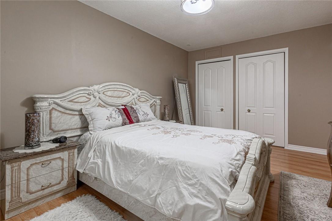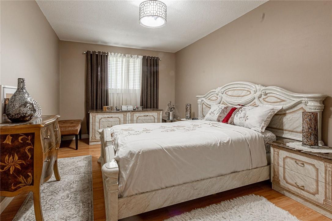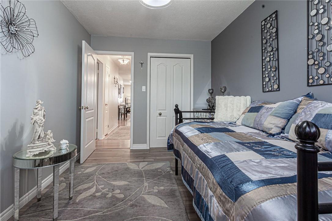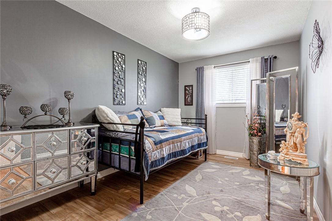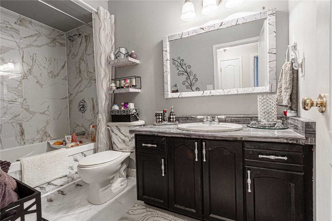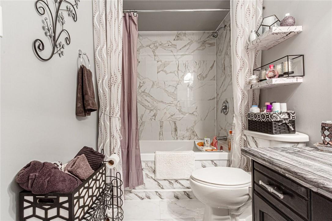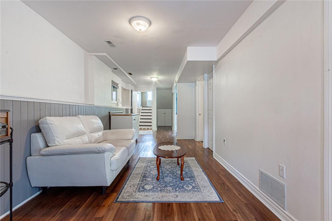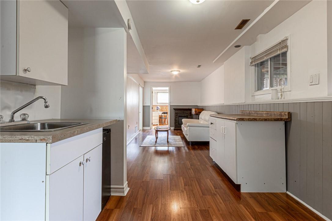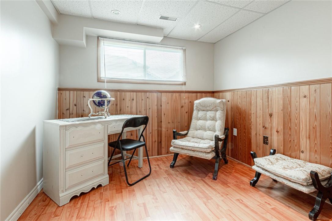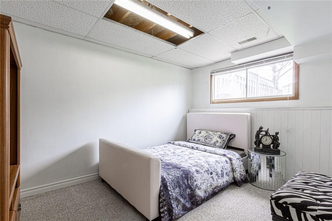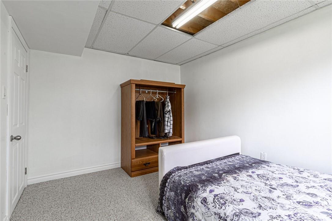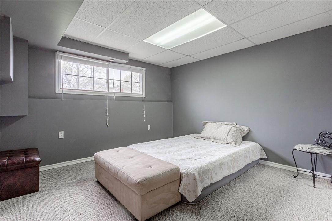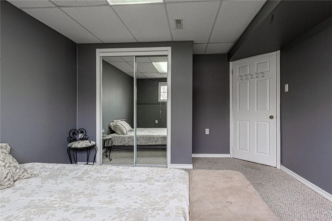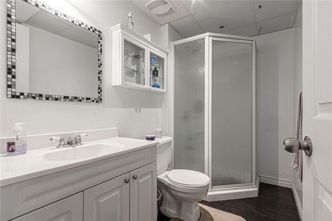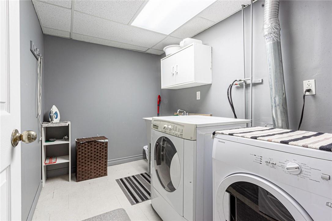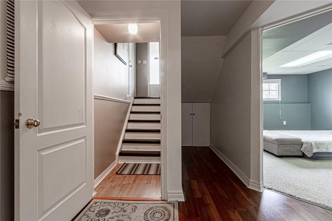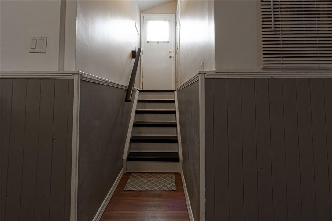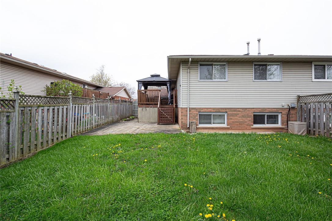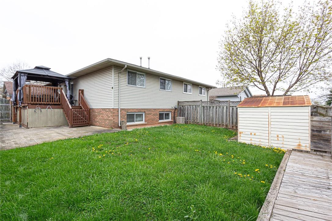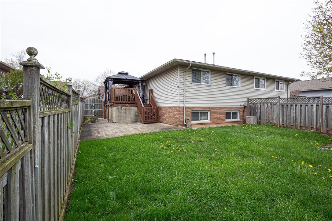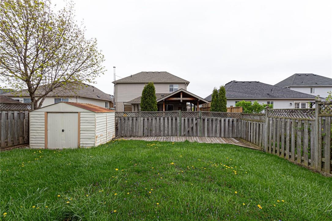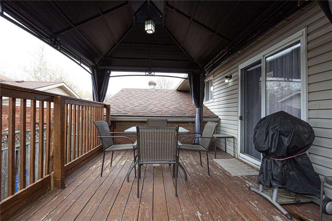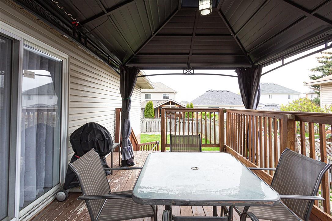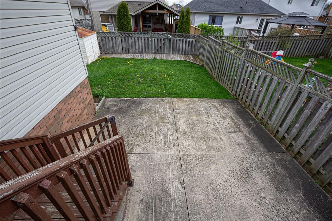4 Bedroom
2 Bathroom
1025 sqft
Fireplace
Central Air Conditioning
Forced Air
$714,900
Wine Country Gem: Nestled in Beautiful Beamsville, The heart of Ontario's wine country, this charming Semi-Detached Raised Ranch/Bungalow is a True Delight! Situated in a quiet cul-de-sac, it features 2 bedrooms and a 4-pc bath on the main level, a formal dining room, a spacious living room adorned with upgraded pot lights, and a bay window. The newly renovated kitchen boasts granite countertops, stainless steel appliances, and sliding doors leading to a large deck with a gazebo, providing convenience and comfort. The finished basement offers 2 bedrooms, an office, and a recreational room, with a separate side entrance. Additionally, a convenient 3-pc bathroom and laundry room downstairs enhance its suitability for generating cash flow, especially during the bustling wine tourism season. Enjoy dining at the nearby wineries. Walking distance to downtown, conservation park trails, and farm-fresh food vendors. Your ideal blend of comfort and opportunity awaits (id:47351)
Property Details
|
MLS® Number
|
H4191426 |
|
Property Type
|
Single Family |
|
Equipment Type
|
Water Heater |
|
Features
|
Double Width Or More Driveway, Paved Driveway, Automatic Garage Door Opener |
|
Parking Space Total
|
3 |
|
Rental Equipment Type
|
Water Heater |
Building
|
Bathroom Total
|
2 |
|
Bedrooms Above Ground
|
2 |
|
Bedrooms Below Ground
|
2 |
|
Bedrooms Total
|
4 |
|
Appliances
|
Dishwasher, Dryer, Microwave, Refrigerator, Stove, Washer, Window Coverings, Garage Door Opener |
|
Basement Development
|
Finished |
|
Basement Type
|
Full (finished) |
|
Constructed Date
|
1991 |
|
Construction Style Attachment
|
Semi-detached |
|
Cooling Type
|
Central Air Conditioning |
|
Exterior Finish
|
Brick, Vinyl Siding |
|
Fireplace Fuel
|
Electric |
|
Fireplace Present
|
Yes |
|
Fireplace Type
|
Other - See Remarks |
|
Foundation Type
|
Poured Concrete |
|
Heating Fuel
|
Natural Gas |
|
Heating Type
|
Forced Air |
|
Size Exterior
|
1025 Sqft |
|
Size Interior
|
1025 Sqft |
|
Type
|
House |
|
Utility Water
|
Municipal Water |
Parking
Land
|
Acreage
|
No |
|
Sewer
|
Municipal Sewage System |
|
Size Depth
|
102 Ft |
|
Size Frontage
|
36 Ft |
|
Size Irregular
|
36.91 X 102.98 |
|
Size Total Text
|
36.91 X 102.98|under 1/2 Acre |
Rooms
| Level |
Type |
Length |
Width |
Dimensions |
|
Basement |
Laundry Room |
|
|
Measurements not available |
|
Basement |
3pc Bathroom |
|
|
Measurements not available |
|
Basement |
Office |
|
|
8' 1'' x 8' 9'' |
|
Basement |
Bedroom |
|
|
12' 0'' x 9' 3'' |
|
Basement |
Bedroom |
|
|
13' 0'' x 11' 5'' |
|
Basement |
Recreation Room |
|
|
35' 5'' x 9' 8'' |
|
Ground Level |
4pc Bathroom |
|
|
Measurements not available |
|
Ground Level |
Bedroom |
|
|
12' 9'' x 8' 8'' |
|
Ground Level |
Primary Bedroom |
|
|
16' 3'' x 10' 0'' |
|
Ground Level |
Breakfast |
|
|
6' 2'' x 10' 1'' |
|
Ground Level |
Kitchen |
|
|
10' 6'' x 9' 0'' |
|
Ground Level |
Dining Room |
|
|
10' 11'' x 9' 11'' |
|
Ground Level |
Living Room |
|
|
14' 2'' x 11' 7'' |
https://www.realtor.ca/real-estate/26833116/4329-concord-avenue-lincoln
