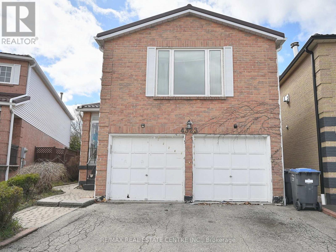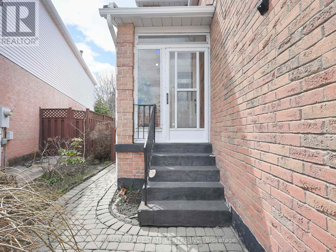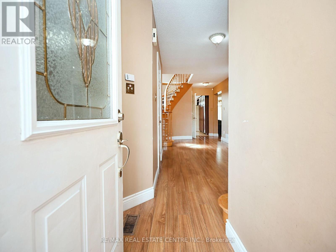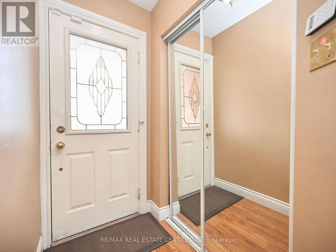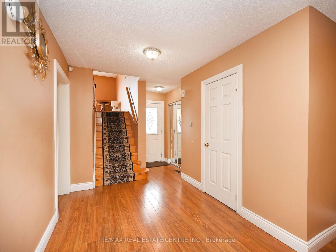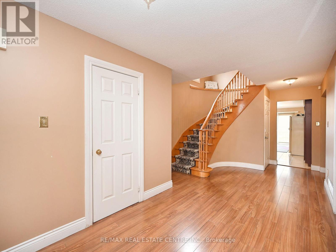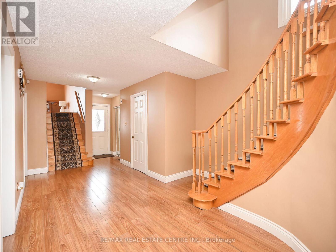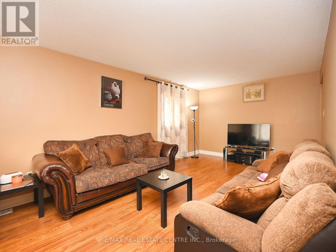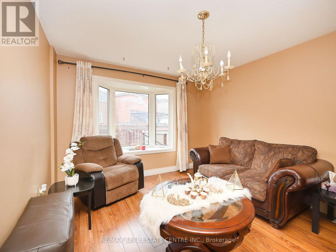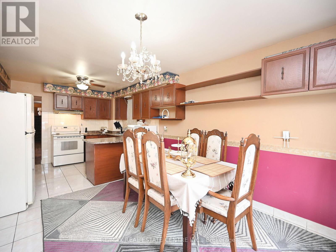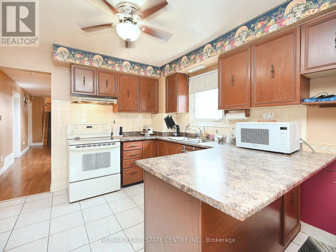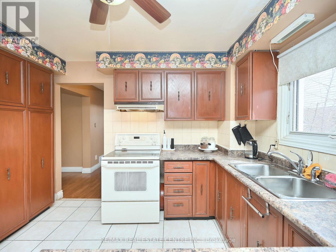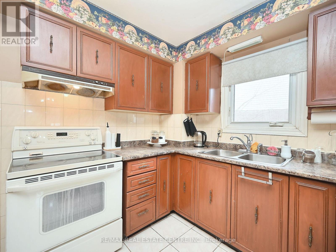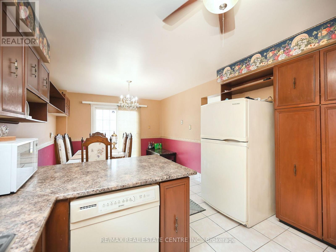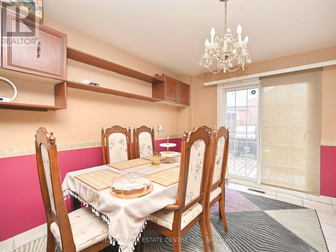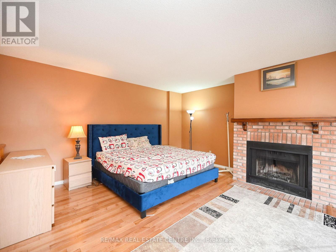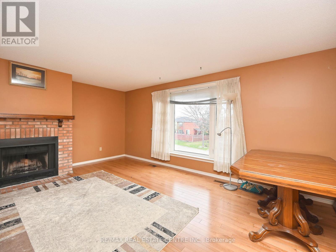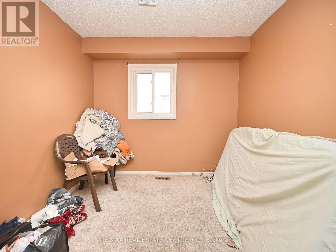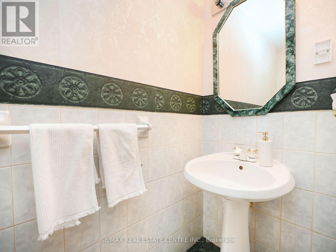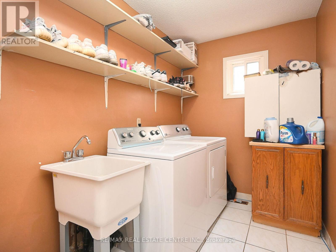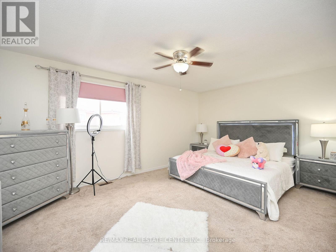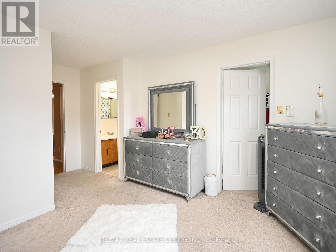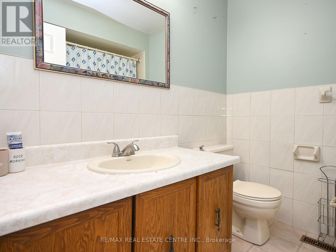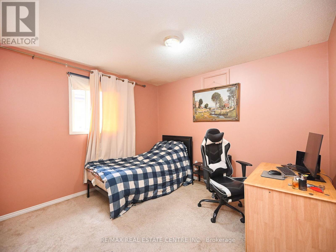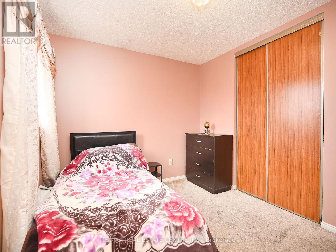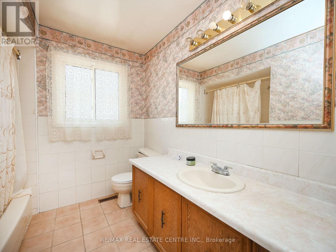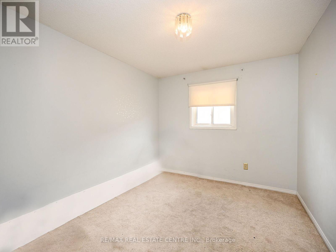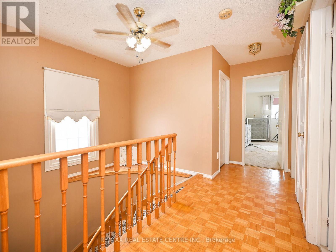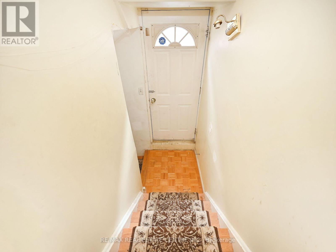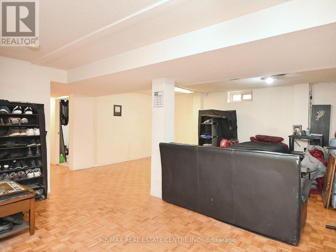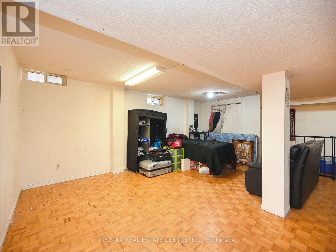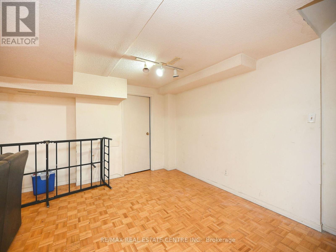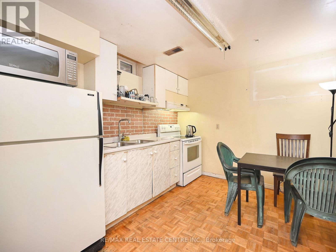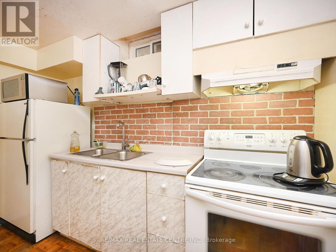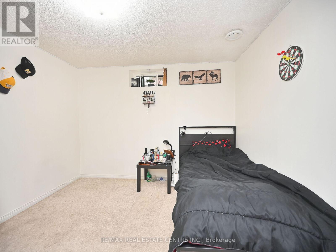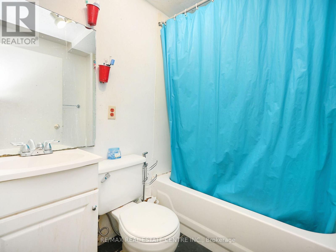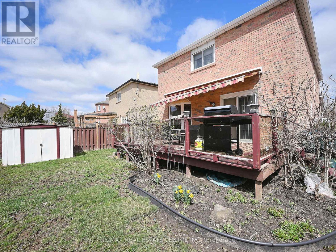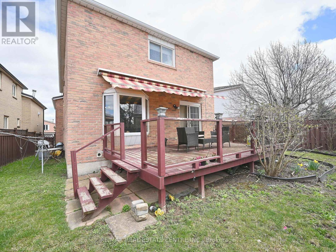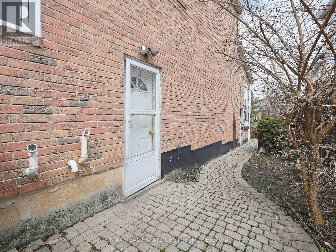6 Bedroom
4 Bathroom
Fireplace
Central Air Conditioning
Forced Air
$1,450,000
Gorgeous 4+2 Bedroom, 4 Washroom Home in Prime Heartland Mississauga Area. Easy Access to All Major Highways, Large Living and Dining Room Combined. Big Size Eat-In Kitchen, Nicely Landscaped Yard, Family Room with Fireplace and Main Floor Den. Basement with 2 Bedroom Apartment. **** EXTRAS **** Close to All Amenities, Steps to Shopping, Transit, Short Ride to Heartland Town Centre. (id:47351)
Property Details
|
MLS® Number
|
W8241220 |
|
Property Type
|
Single Family |
|
Community Name
|
Hurontario |
|
Parking Space Total
|
4 |
Building
|
Bathroom Total
|
4 |
|
Bedrooms Above Ground
|
4 |
|
Bedrooms Below Ground
|
2 |
|
Bedrooms Total
|
6 |
|
Basement Features
|
Apartment In Basement |
|
Basement Type
|
N/a |
|
Construction Style Attachment
|
Detached |
|
Cooling Type
|
Central Air Conditioning |
|
Exterior Finish
|
Brick |
|
Fireplace Present
|
Yes |
|
Heating Fuel
|
Natural Gas |
|
Heating Type
|
Forced Air |
|
Stories Total
|
2 |
|
Type
|
House |
Parking
Land
|
Acreage
|
No |
|
Size Irregular
|
25.98 X 118.73 Ft |
|
Size Total Text
|
25.98 X 118.73 Ft |
Rooms
| Level |
Type |
Length |
Width |
Dimensions |
|
Second Level |
Primary Bedroom |
5.22 m |
3.44 m |
5.22 m x 3.44 m |
|
Second Level |
Bedroom 2 |
3.86 m |
3.42 m |
3.86 m x 3.42 m |
|
Second Level |
Bedroom 3 |
3.9 m |
3.42 m |
3.9 m x 3.42 m |
|
Second Level |
Bedroom 4 |
3.36 m |
2.76 m |
3.36 m x 2.76 m |
|
Basement |
Bedroom 5 |
|
|
Measurements not available |
|
Basement |
Family Room |
6 m |
5.58 m |
6 m x 5.58 m |
|
Basement |
Recreational, Games Room |
|
|
Measurements not available |
|
Main Level |
Living Room |
8.1 m |
3.36 m |
8.1 m x 3.36 m |
|
Main Level |
Dining Room |
8.1 m |
3.36 m |
8.1 m x 3.36 m |
|
Main Level |
Kitchen |
3.42 m |
2.75 m |
3.42 m x 2.75 m |
|
Main Level |
Eating Area |
3.72 m |
3.38 m |
3.72 m x 3.38 m |
|
Main Level |
Den |
3.36 m |
2.76 m |
3.36 m x 2.76 m |
https://www.realtor.ca/real-estate/26761004/4326-waterford-cres-mississauga-hurontario
