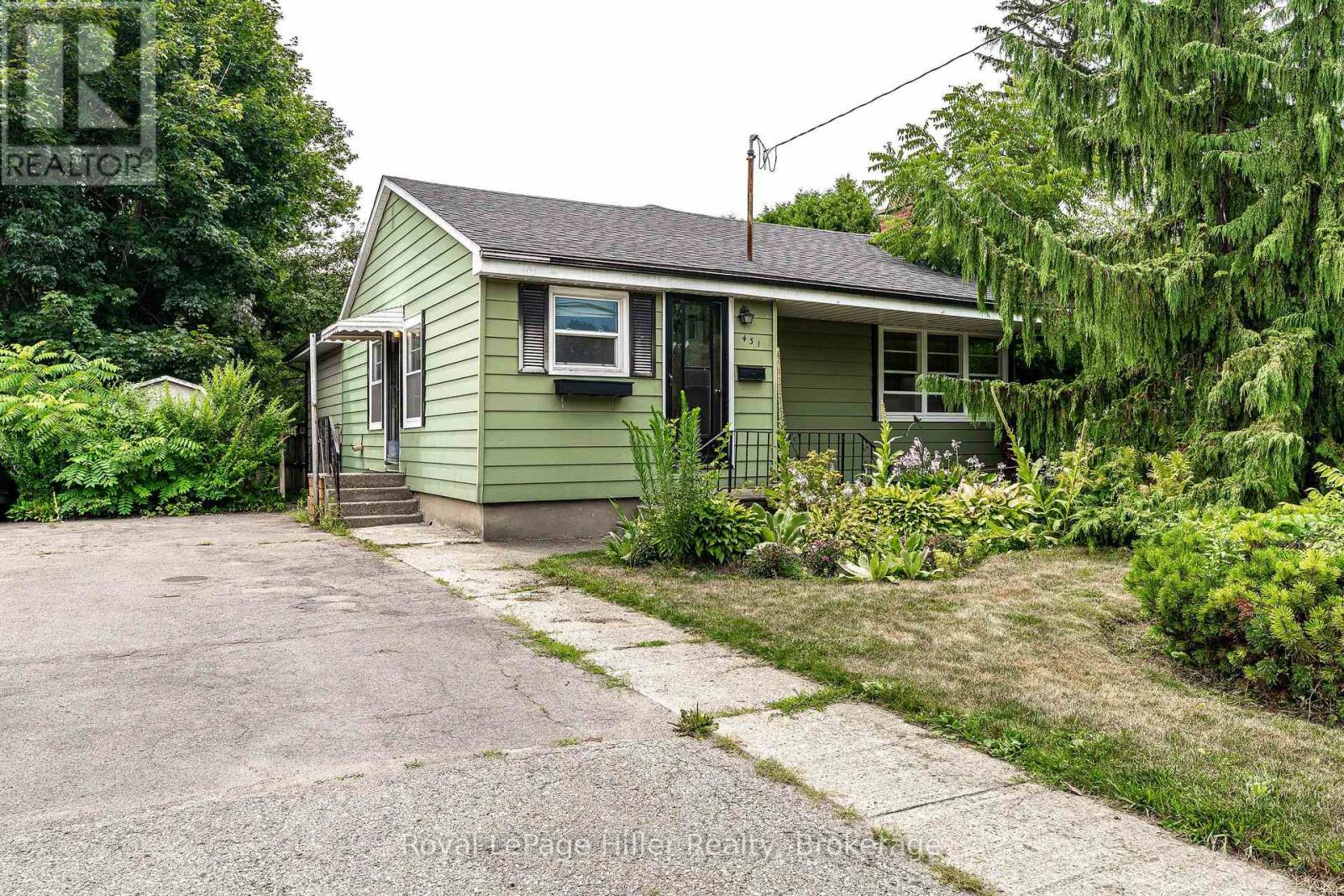3 Bedroom
1 Bathroom
1,100 - 1,500 ft2
Bungalow
Fireplace
Central Air Conditioning
Forced Air
Landscaped
$499,900
Welcome to this inviting bungalow, ideally situated just minutes from downtown, the hospital, and everyday amenities. Nestled on a good-sized, landscaped lot, this home offers both comfort and convenience in a well-established neighbourhood. Inside, the main floor features a bright and open-concept layout, seamlessly connecting the living room, kitchen, and dining area, perfect for both relaxing and entertaining. A main floor bedroom adds flexibility and accessibility, while two additional bedrooms provide space for family, guests, or a home office. The 4 piece bathroom has been nicely updated. Other recent updates include new flooring in 2 bedrooms and bathroom. The outdoor space is equally appealing, with a nicely landscaped yard offering mature trees, room to garden, play, or simply unwind. A storage shed adds practical functionality for tools and seasonal items. Whether you're starting out, downsizing, or looking for a centrally located home with potential, this property is a must-see. (id:47351)
Open House
This property has open houses!
Starts at:
1:00 pm
Ends at:
2:30 pm
Property Details
|
MLS® Number
|
X12316881 |
|
Property Type
|
Single Family |
|
Community Name
|
Stratford |
|
Amenities Near By
|
Hospital, Schools, Public Transit |
|
Equipment Type
|
Water Heater |
|
Features
|
Flat Site |
|
Parking Space Total
|
3 |
|
Rental Equipment Type
|
Water Heater |
|
Structure
|
Deck, Shed |
Building
|
Bathroom Total
|
1 |
|
Bedrooms Above Ground
|
3 |
|
Bedrooms Total
|
3 |
|
Age
|
51 To 99 Years |
|
Amenities
|
Fireplace(s) |
|
Appliances
|
Dryer, Freezer, Stove, Washer, Window Coverings, Refrigerator |
|
Architectural Style
|
Bungalow |
|
Basement Development
|
Unfinished |
|
Basement Type
|
N/a (unfinished) |
|
Construction Style Attachment
|
Detached |
|
Cooling Type
|
Central Air Conditioning |
|
Exterior Finish
|
Aluminum Siding |
|
Fireplace Present
|
Yes |
|
Fireplace Total
|
1 |
|
Foundation Type
|
Poured Concrete |
|
Heating Fuel
|
Natural Gas |
|
Heating Type
|
Forced Air |
|
Stories Total
|
1 |
|
Size Interior
|
1,100 - 1,500 Ft2 |
|
Type
|
House |
|
Utility Water
|
Municipal Water |
Parking
Land
|
Acreage
|
No |
|
Fence Type
|
Fully Fenced, Fenced Yard |
|
Land Amenities
|
Hospital, Schools, Public Transit |
|
Landscape Features
|
Landscaped |
|
Sewer
|
Sanitary Sewer |
|
Size Depth
|
132 Ft |
|
Size Frontage
|
66 Ft |
|
Size Irregular
|
66 X 132 Ft |
|
Size Total Text
|
66 X 132 Ft |
|
Surface Water
|
River/stream |
|
Zoning Description
|
R1(3) |
Rooms
| Level |
Type |
Length |
Width |
Dimensions |
|
Basement |
Laundry Room |
6.29 m |
3.45 m |
6.29 m x 3.45 m |
|
Basement |
Utility Room |
2.83 m |
6.94 m |
2.83 m x 6.94 m |
|
Basement |
Other |
6.29 m |
4.58 m |
6.29 m x 4.58 m |
|
Main Level |
Bedroom |
4.56 m |
4.06 m |
4.56 m x 4.06 m |
|
Main Level |
Primary Bedroom |
4.74 m |
3.62 m |
4.74 m x 3.62 m |
|
Main Level |
Bathroom |
2.15 m |
2.43 m |
2.15 m x 2.43 m |
|
Main Level |
Kitchen |
3.65 m |
4.58 m |
3.65 m x 4.58 m |
|
Main Level |
Dining Room |
5.66 m |
3.52 m |
5.66 m x 3.52 m |
|
Main Level |
Living Room |
5.58 m |
3.48 m |
5.58 m x 3.48 m |
|
Main Level |
Bedroom |
3.54 m |
3.52 m |
3.54 m x 3.52 m |
https://www.realtor.ca/real-estate/28673710/431-west-gore-street-stratford-stratford
































































































