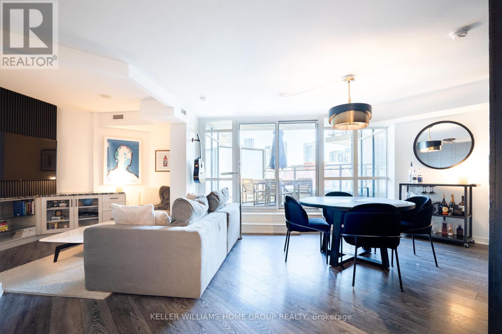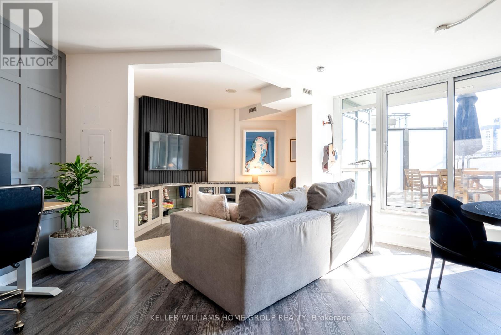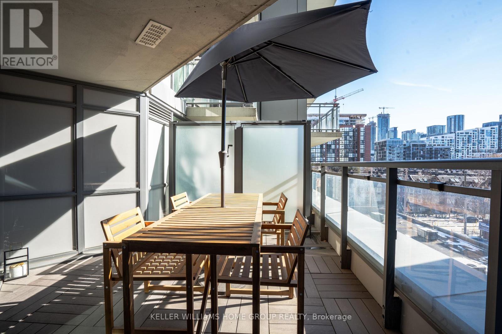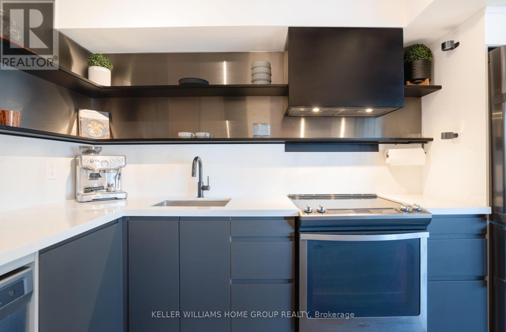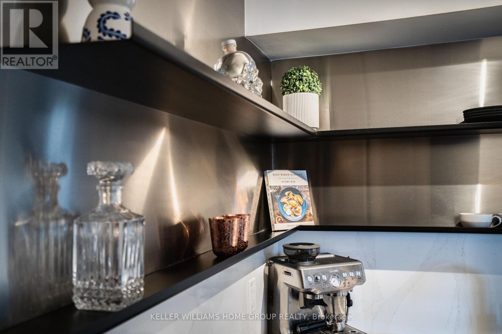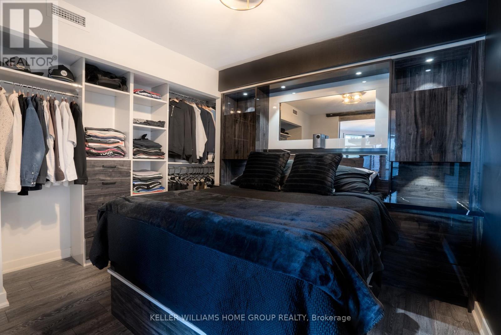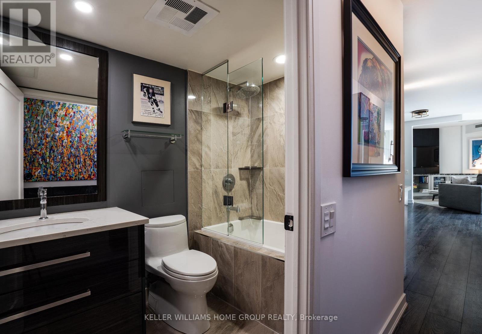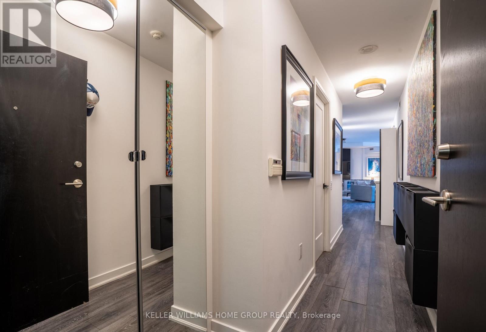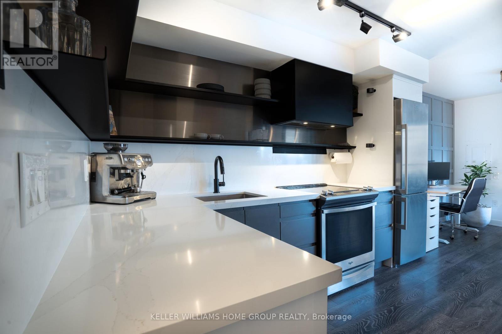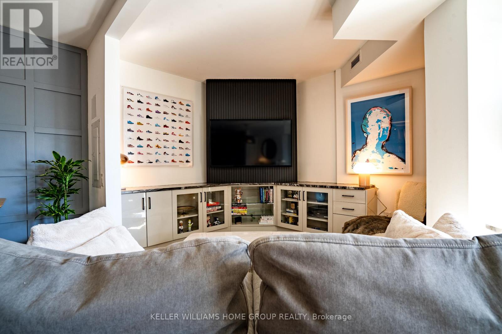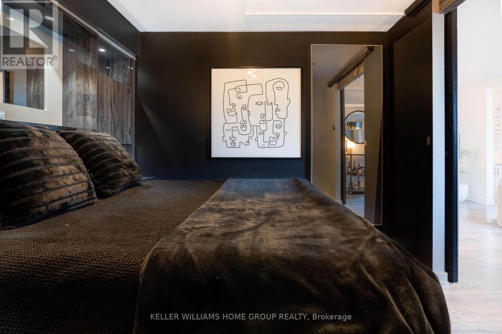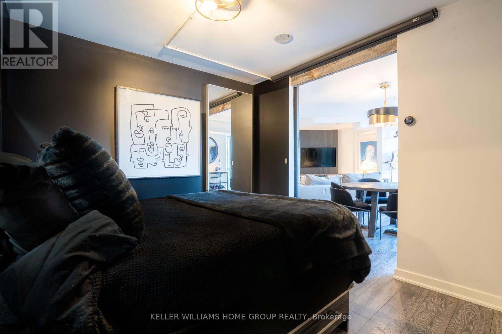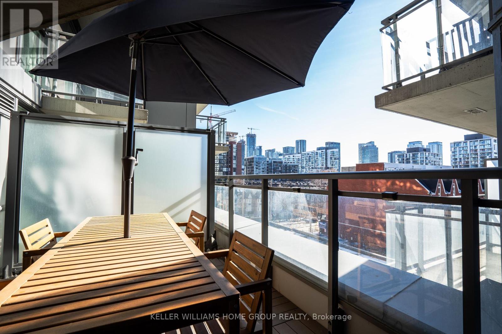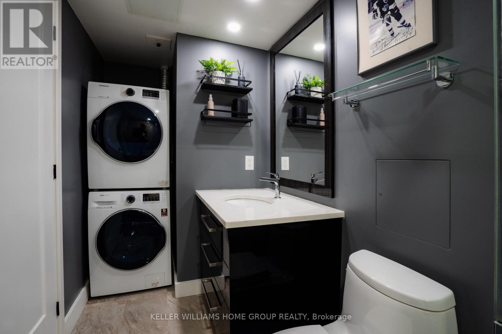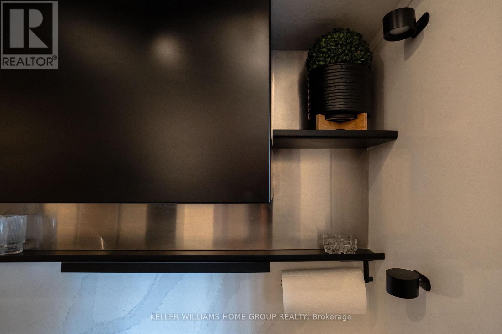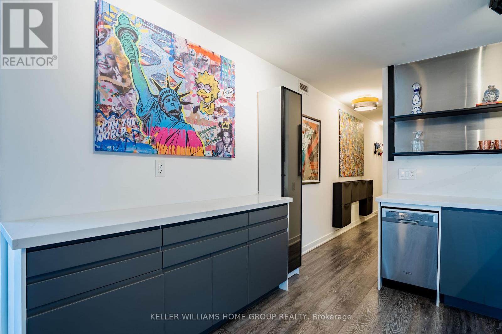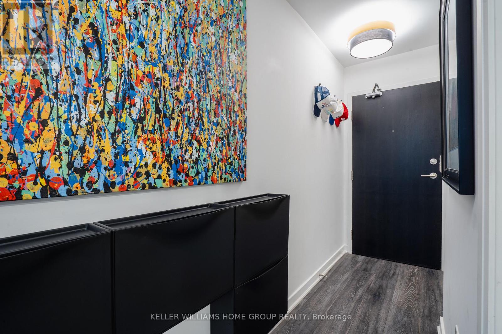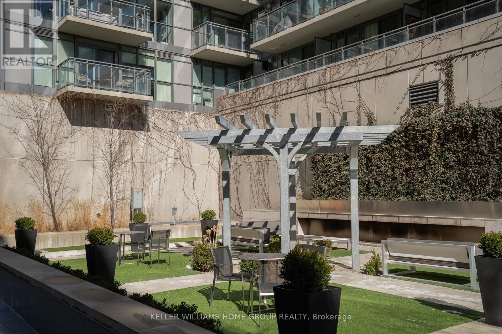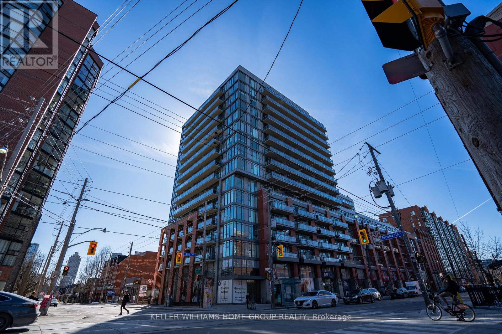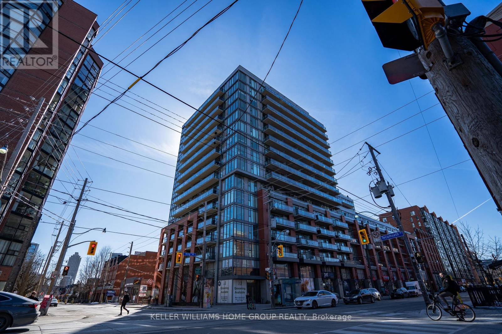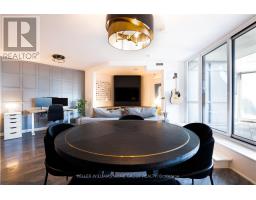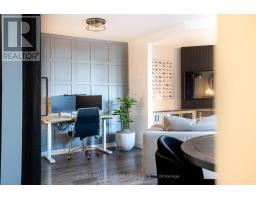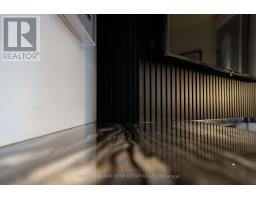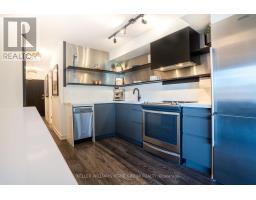$829,990Maintenance,
$452 Monthly
Maintenance,
$452 MonthlyWelcome to the epitome of urban sophistication in the heart of Toronto's King West enclave. This sleek + stylish 1 bed + den, 1 bath condo boasts an edgy vibe that perfectly complements its vibrant surroundings. Every inch of this updated space has been meticulously designed to cater to the discerning tastes of city dwellers.The open-concept layout offers seamless flow, ideal for entertaining or enjoying a quiet night in. Your inner chef will rejoice in the recently updated kitchen, featuring S/S appliances + backsplash, quartz countertops, + ample storage space. The open living + dining area bath in natural light + provide terrific space for hosting + entertaining. The bedroom features custom built-in shelves, closets, PLUS a projector screen retracting from above the doorway. Even more impressive is the sprawling, private balcony allowing you to soak in the views of the city. Don't miss your chance to experience modern luxury in one of Toronto's most sought-after neighbourhoods! **** EXTRAS **** Located in the King West neighbourhood, you'll have access to some of the city's best dining, shopping, and entertainment options right at your doorstep. (id:47351)
Property Details
| MLS® Number | C8083450 |
| Property Type | Single Family |
| Community Name | Niagara |
| Amenities Near By | Park, Place Of Worship, Public Transit, Schools |
| Parking Space Total | 1 |
Building
| Bathroom Total | 1 |
| Bedrooms Above Ground | 1 |
| Bedrooms Below Ground | 1 |
| Bedrooms Total | 2 |
| Amenities | Storage - Locker, Security/concierge, Visitor Parking, Exercise Centre |
| Cooling Type | Central Air Conditioning |
| Exterior Finish | Brick |
| Heating Fuel | Natural Gas |
| Heating Type | Forced Air |
| Type | Apartment |
Parking
| Visitor Parking |
Land
| Acreage | No |
| Land Amenities | Park, Place Of Worship, Public Transit, Schools |
| Surface Water | Lake/pond |
Rooms
| Level | Type | Length | Width | Dimensions |
|---|---|---|---|---|
| Main Level | Bathroom | Measurements not available | ||
| Main Level | Kitchen | 3.2 m | 2.59 m | 3.2 m x 2.59 m |
| Main Level | Dining Room | 2.92 m | 2.59 m | 2.92 m x 2.59 m |
| Main Level | Bedroom | 3.51 m | 3.2 m | 3.51 m x 3.2 m |
| Main Level | Den | 3.2 m | 2.72 m | 3.2 m x 2.72 m |
https://www.realtor.ca/real-estate/26537279/430w-775-king-st-w-toronto-niagara
