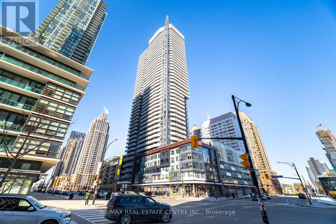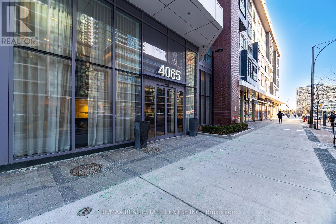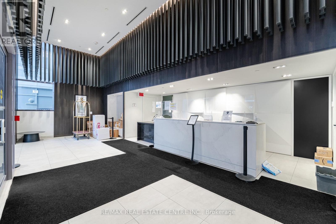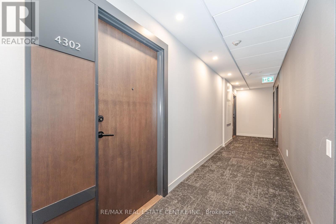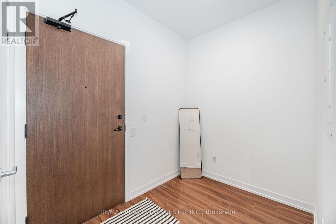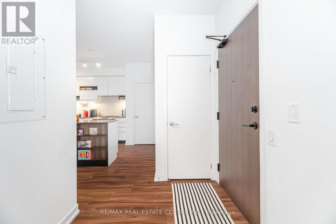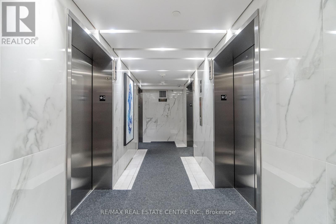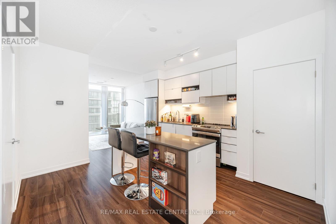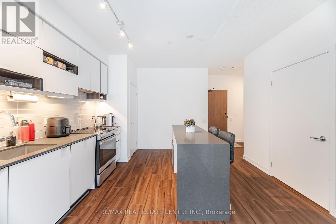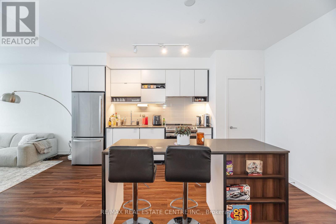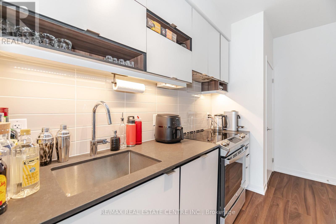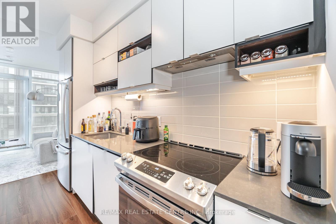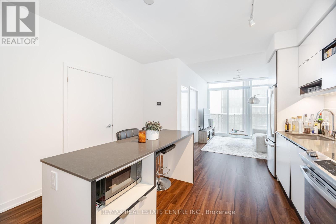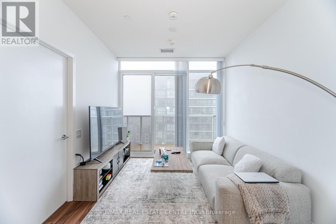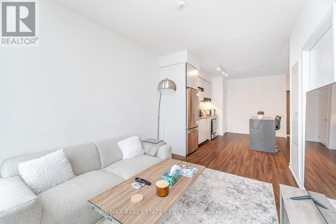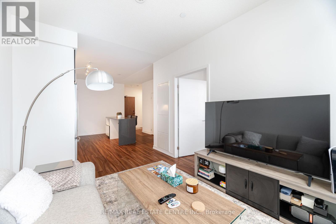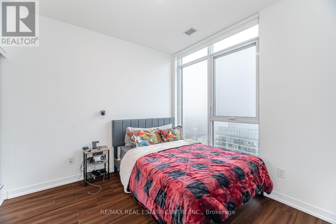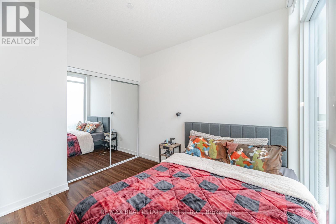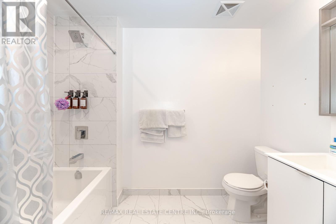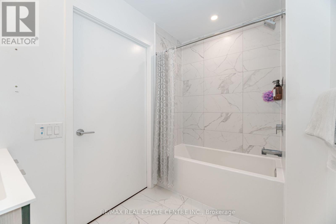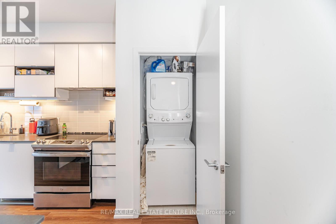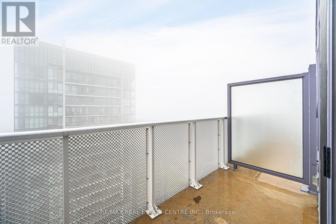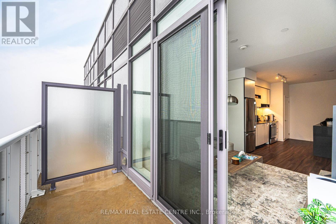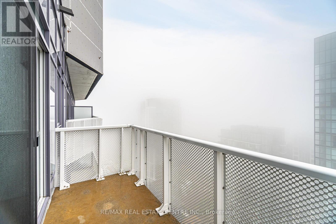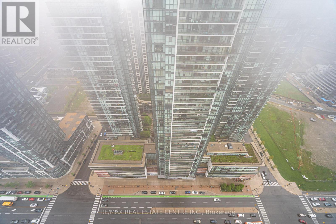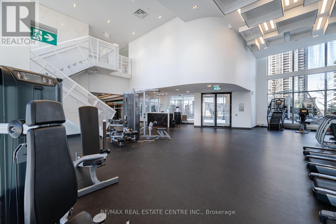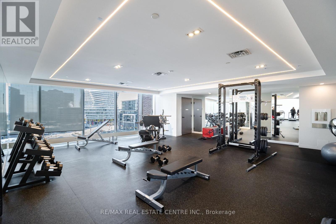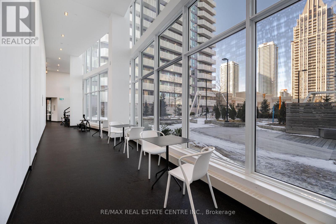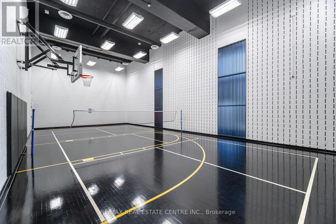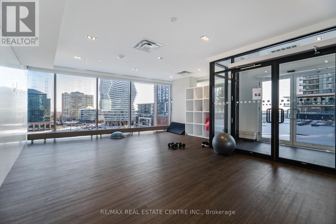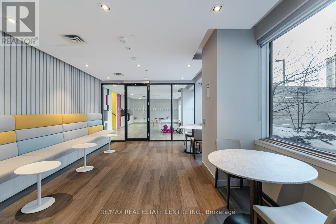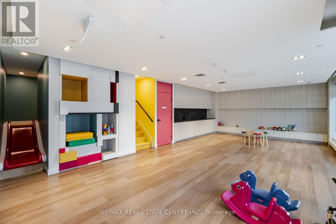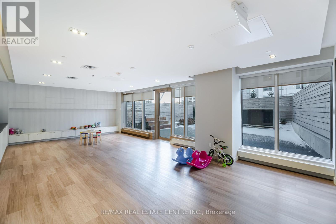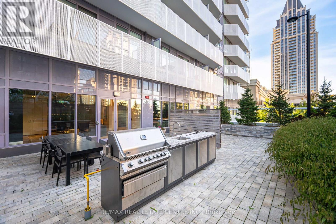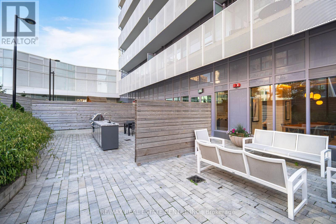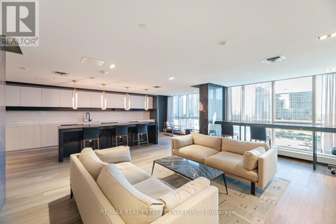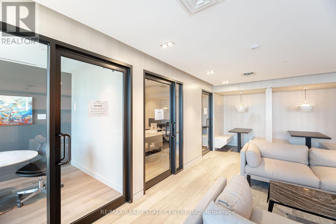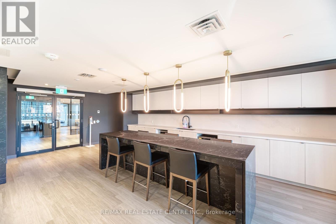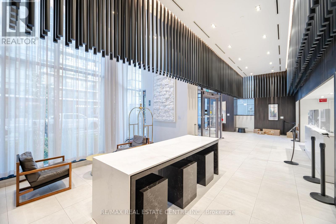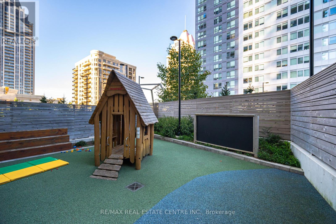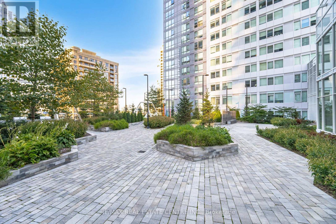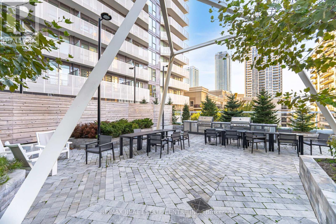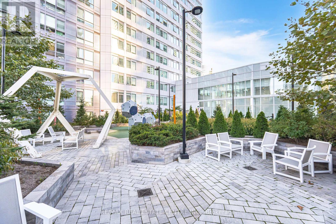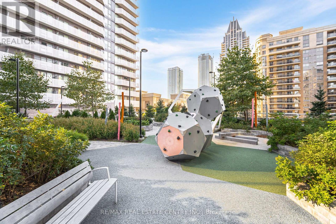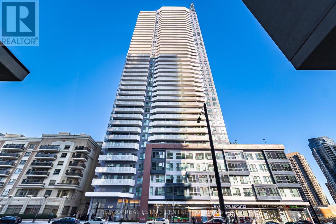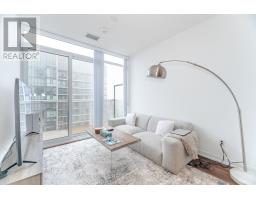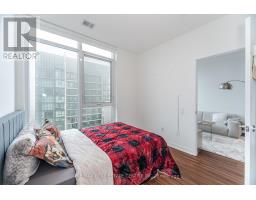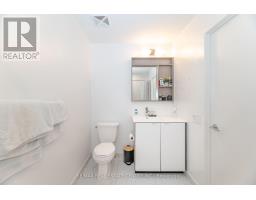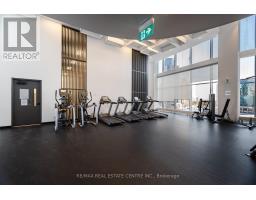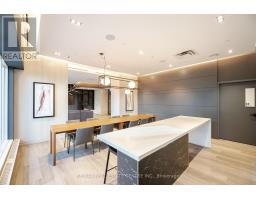4302 - 4065 Confederation Parkway Mississauga, Ontario L5B 0L4
2 Bedroom
1 Bathroom
600 - 699 ft2
Central Air Conditioning
Forced Air
$514,900Maintenance, Heat, Insurance, Common Area Maintenance
$469 Monthly
Maintenance, Heat, Insurance, Common Area Maintenance
$469 MonthlyStep into luxury with this stunning High-Floor 1 Bed + Den condo offering breathtaking lake andcity views. Featuring a sleek, modern kitchen with stainless steel appliances and a spaciouscenter island, this open-concept suite is filled with natural light. The expansive living areaseamlessly extends to a large balconyperfect for relaxing or entertaining. Enjoy 9-ft ceilingsand floor-to-ceiling windows that elevate the space. Ideally located just steps from SquareOne, Cineplex, Playdium, Sheridan College, YMCA, public library, transit, and majorhighwaysthis is city living at its finest! (id:47351)
Property Details
| MLS® Number | W12417372 |
| Property Type | Single Family |
| Community Name | City Centre |
| Community Features | Pet Restrictions |
| Features | Wheelchair Access, Balcony, In Suite Laundry |
| Parking Space Total | 1 |
Building
| Bathroom Total | 1 |
| Bedrooms Above Ground | 1 |
| Bedrooms Below Ground | 1 |
| Bedrooms Total | 2 |
| Amenities | Storage - Locker |
| Appliances | Dishwasher, Dryer, Stove, Washer, Window Coverings, Refrigerator |
| Cooling Type | Central Air Conditioning |
| Exterior Finish | Concrete |
| Flooring Type | Laminate |
| Heating Fuel | Natural Gas |
| Heating Type | Forced Air |
| Size Interior | 600 - 699 Ft2 |
| Type | Apartment |
Parking
| Underground | |
| Garage |
Land
| Acreage | No |
Rooms
| Level | Type | Length | Width | Dimensions |
|---|---|---|---|---|
| Main Level | Living Room | 3.01 m | 3.35 m | 3.01 m x 3.35 m |
| Main Level | Dining Room | 3.01 m | 3.35 m | 3.01 m x 3.35 m |
| Main Level | Kitchen | 3.33 m | 3.04 m | 3.33 m x 3.04 m |
| Main Level | Primary Bedroom | Measurements not available | ||
| Main Level | Den | 1.55 m | 1.55 m | 1.55 m x 1.55 m |
