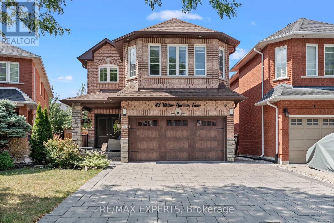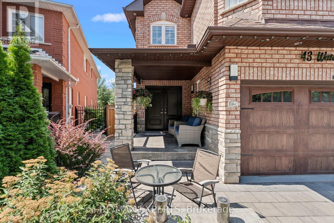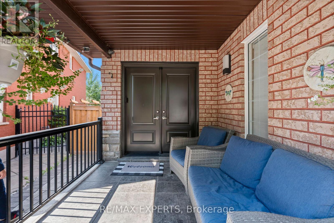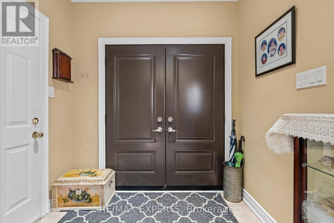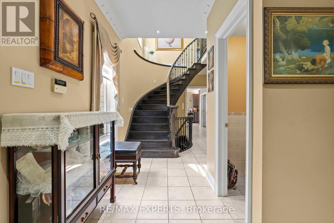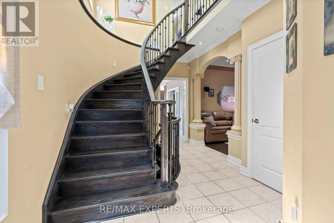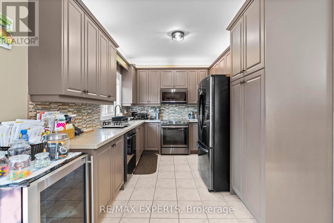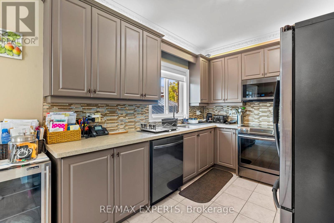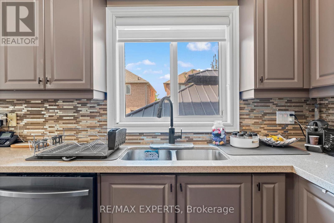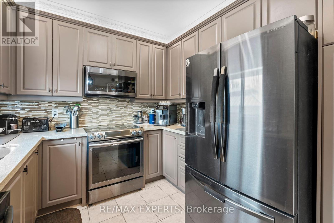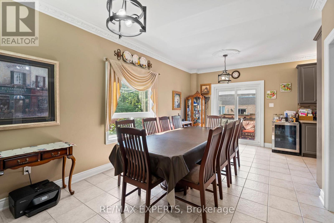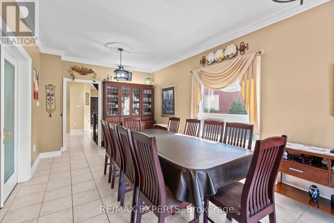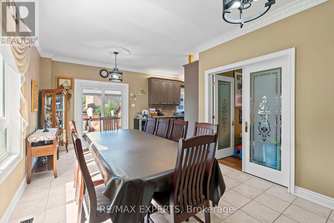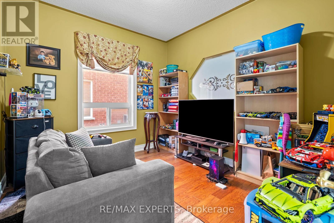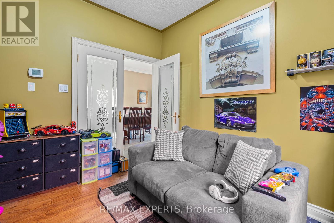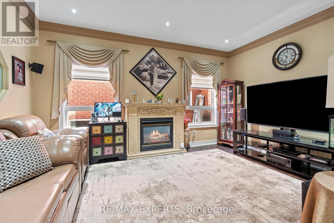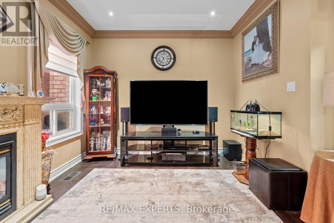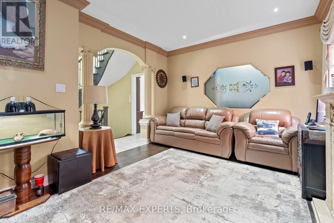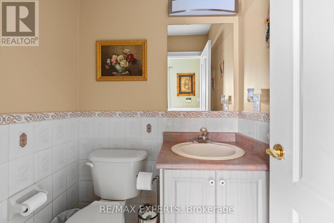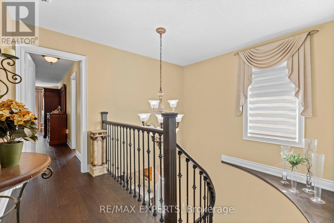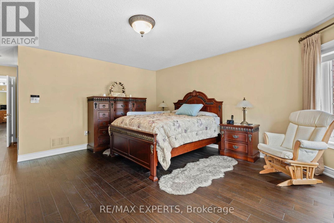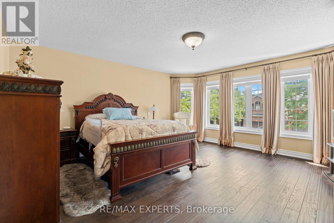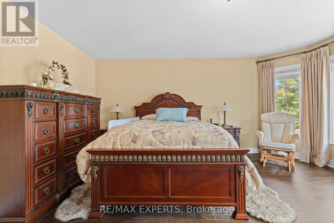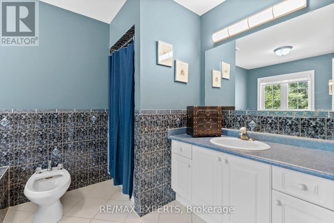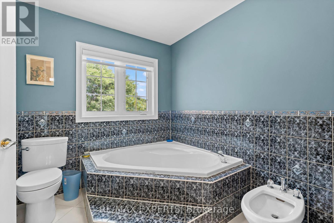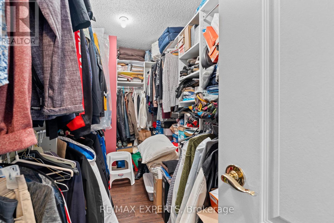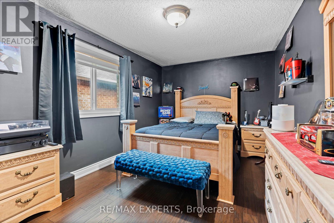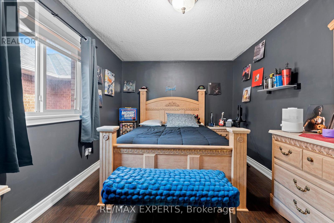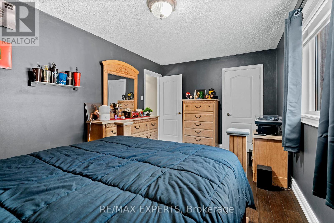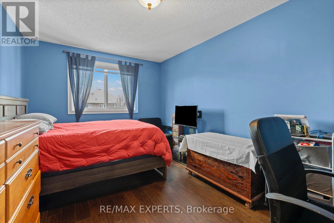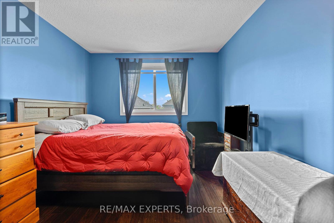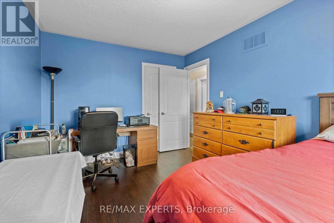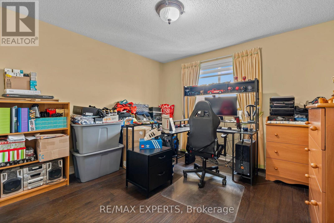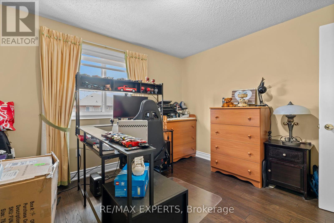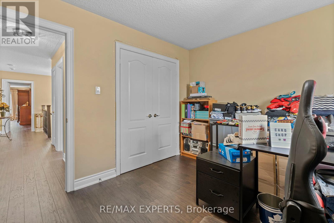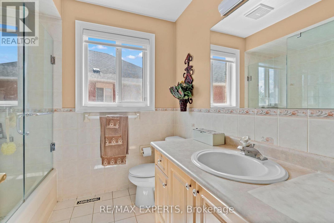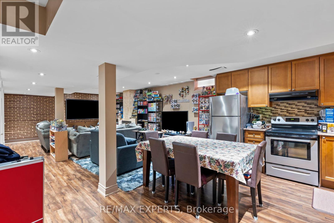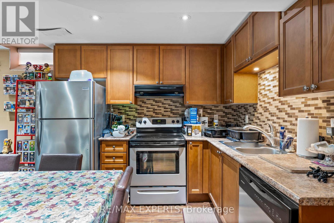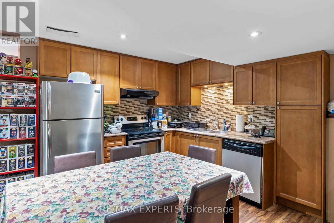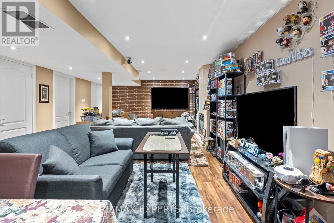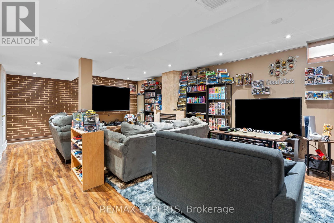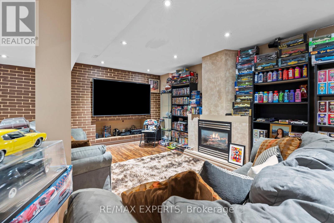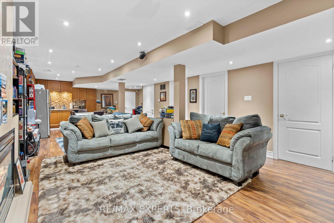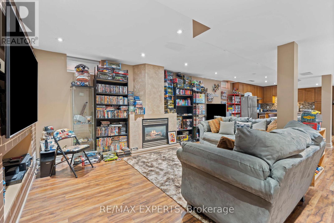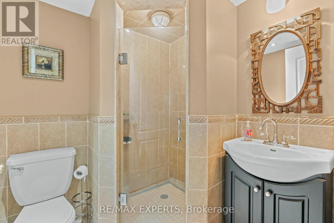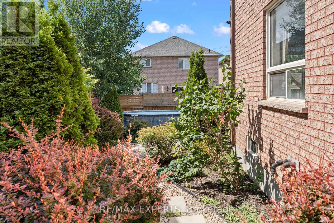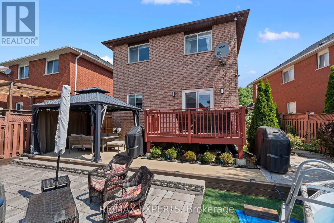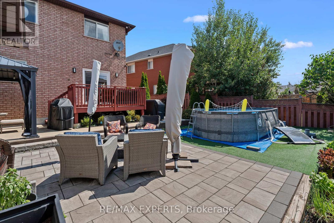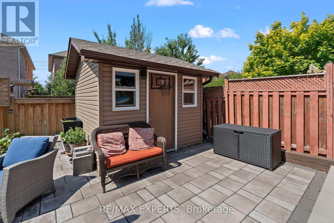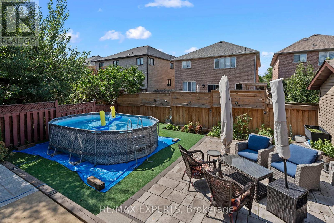4 Bedroom
4 Bathroom
2,000 - 2,500 ft2
Fireplace
Central Air Conditioning
Forced Air
$1,485,000
Welcome to 43 Water Garden Lane! A stylish and spacious 4-bedroom, 4-bathroom detached home nestled in one of the most desirable pockets of Sonoma Heights, a quiet enclave that backs onto the Kortright Conservation Area. This sun-filled home offers a seamless blend of comfort and elegance, featuring 9-foot ceilings, premium hardwood flooring, and a bright, open-concept layout ideal for modern family living. The main floor boasts oversized principal rooms and a functional kitchen with stainless steel appliances, perfect for entertaining or casual meals. Upstairs, the generous primary suite is a true retreat, highlighted by large, beautiful windows that fill the space with natural light. It also features a walk-in closet and a spa-like 5-piece ensuite bath. The finished basement adds incredible versatility with a full second kitchen, spacious recreation area, and a cozy movie lounge, ideal for extended family or hosting friends. Step outside to a thoughtfully landscaped, ultra low-maintenance backyard featuring a large deck, artificial turf, storage shed, and an above-ground pool. Whether you keep the pool or reimagine the space, the backyard offers endless possibilities for relaxation or recreation. Plus, the extra-wide driveway with no sidewalk easily fits multiple vehicles. Located on a quiet, family-friendly street just steps from top-rated schools, scenic trails, parks, soccer fields, and a vibrant community centre. This home also offers quick access to highways 400, 427, 407, Cortellucci Vaughan Hospital, and the boutique charm of Kleinburg Village. A beautifully upgraded home in one of Vaughans most desirable neighbourhoods, don't miss your chance to make it yours. (id:47351)
Property Details
|
MLS® Number
|
N12335591 |
|
Property Type
|
Single Family |
|
Community Name
|
Sonoma Heights |
|
Amenities Near By
|
Hospital, Park, Place Of Worship, Public Transit |
|
Community Features
|
School Bus |
|
Features
|
Conservation/green Belt, Carpet Free |
|
Parking Space Total
|
6 |
|
Structure
|
Shed |
Building
|
Bathroom Total
|
4 |
|
Bedrooms Above Ground
|
4 |
|
Bedrooms Total
|
4 |
|
Appliances
|
Central Vacuum, Water Heater, Dishwasher, Microwave, Stove, Window Coverings, Refrigerator |
|
Basement Development
|
Finished |
|
Basement Type
|
Full (finished) |
|
Construction Style Attachment
|
Detached |
|
Cooling Type
|
Central Air Conditioning |
|
Exterior Finish
|
Brick |
|
Fire Protection
|
Alarm System, Security System |
|
Fireplace Present
|
Yes |
|
Flooring Type
|
Porcelain Tile, Hardwood |
|
Foundation Type
|
Poured Concrete |
|
Half Bath Total
|
1 |
|
Heating Fuel
|
Natural Gas |
|
Heating Type
|
Forced Air |
|
Stories Total
|
2 |
|
Size Interior
|
2,000 - 2,500 Ft2 |
|
Type
|
House |
|
Utility Water
|
Municipal Water |
Parking
Land
|
Acreage
|
No |
|
Fence Type
|
Fully Fenced |
|
Land Amenities
|
Hospital, Park, Place Of Worship, Public Transit |
|
Sewer
|
Sanitary Sewer |
|
Size Depth
|
123 Ft |
|
Size Frontage
|
28 Ft ,7 In |
|
Size Irregular
|
28.6 X 123 Ft |
|
Size Total Text
|
28.6 X 123 Ft |
Rooms
| Level |
Type |
Length |
Width |
Dimensions |
|
Second Level |
Primary Bedroom |
4.967 m |
4.76 m |
4.967 m x 4.76 m |
|
Second Level |
Bedroom 2 |
4.869 m |
3.024 m |
4.869 m x 3.024 m |
|
Second Level |
Bedroom 3 |
4.538 m |
3.023 m |
4.538 m x 3.023 m |
|
Second Level |
Bedroom 4 |
3.539 m |
3.322 m |
3.539 m x 3.322 m |
|
Basement |
Recreational, Games Room |
6.76 m |
4.426 m |
6.76 m x 4.426 m |
|
Basement |
Kitchen |
4.468 m |
3.528 m |
4.468 m x 3.528 m |
|
Basement |
Dining Room |
4.468 m |
3.528 m |
4.468 m x 3.528 m |
|
Main Level |
Kitchen |
4.226 m |
2.819 m |
4.226 m x 2.819 m |
|
Main Level |
Dining Room |
6.434 m |
3.351 m |
6.434 m x 3.351 m |
|
Main Level |
Living Room |
4.763 m |
3.628 m |
4.763 m x 3.628 m |
|
Main Level |
Recreational, Games Room |
3.217 m |
3.01 m |
3.217 m x 3.01 m |
https://www.realtor.ca/real-estate/28714017/43-water-garden-lane-vaughan-sonoma-heights-sonoma-heights
