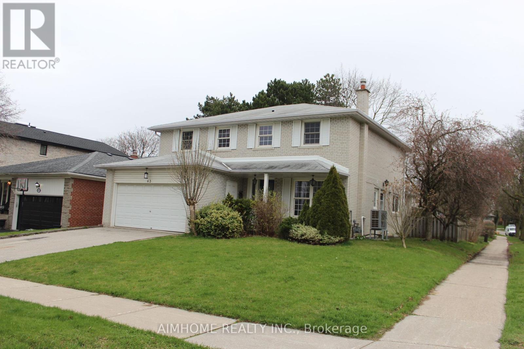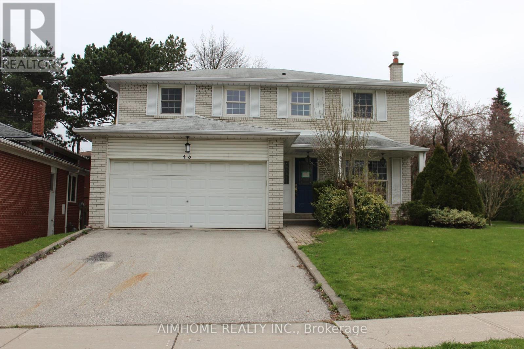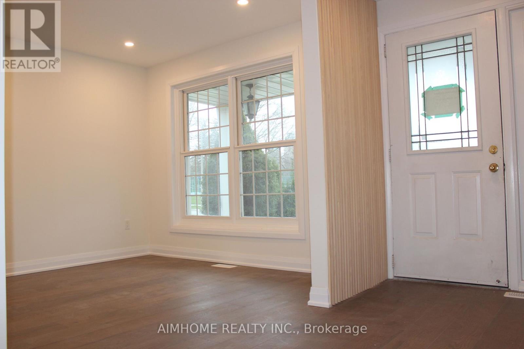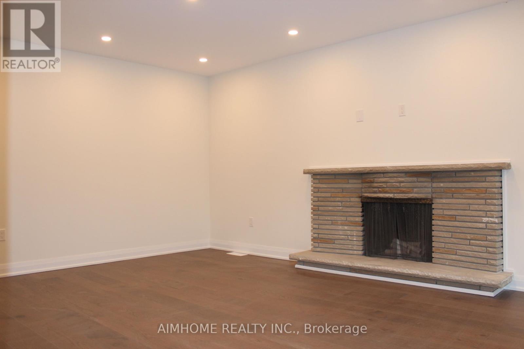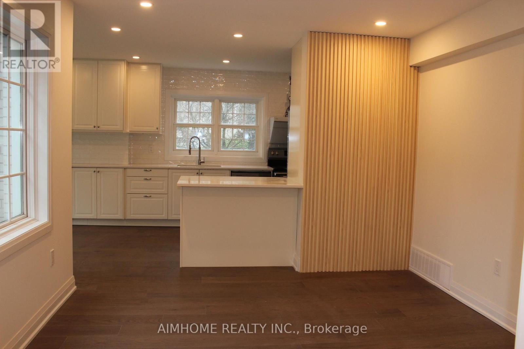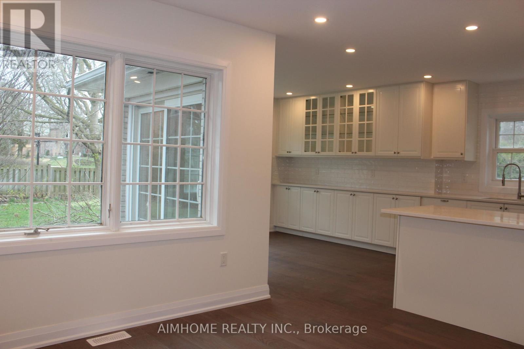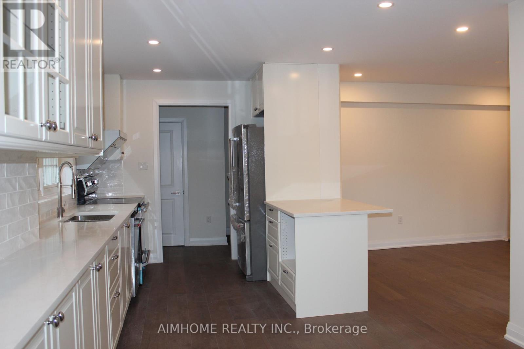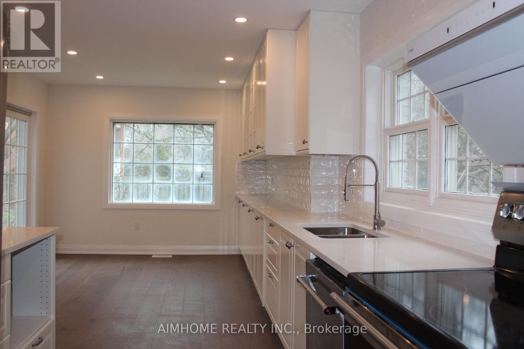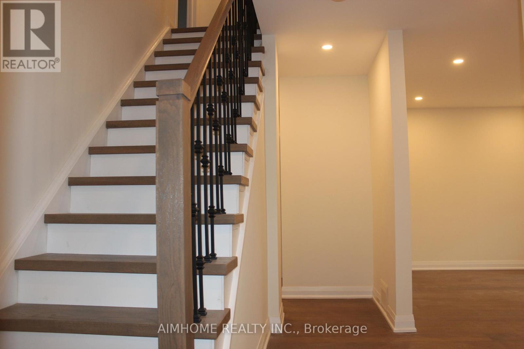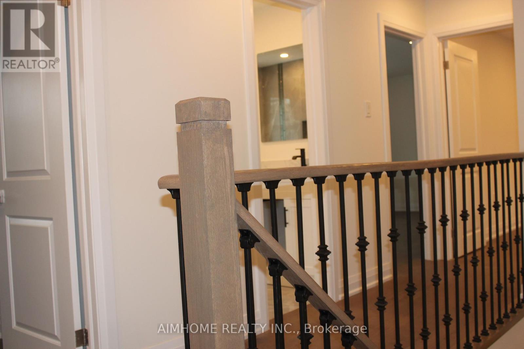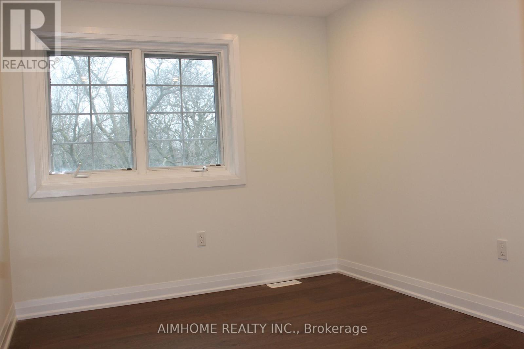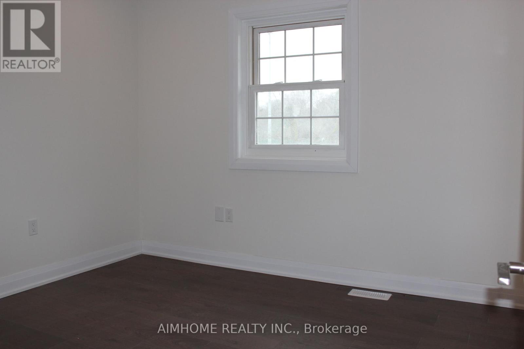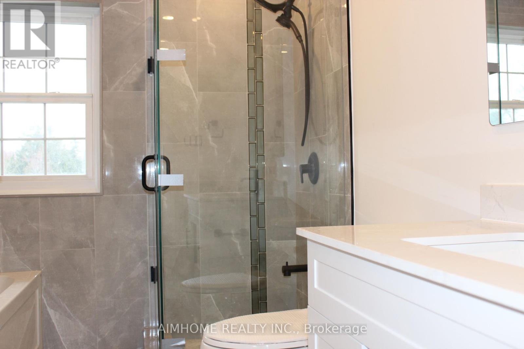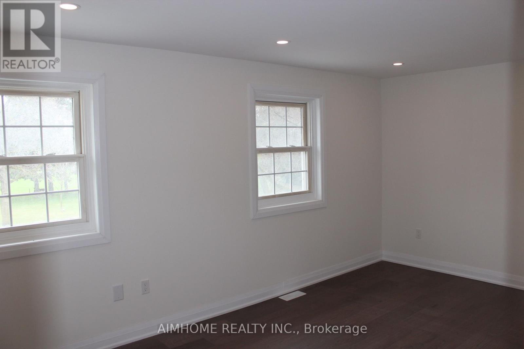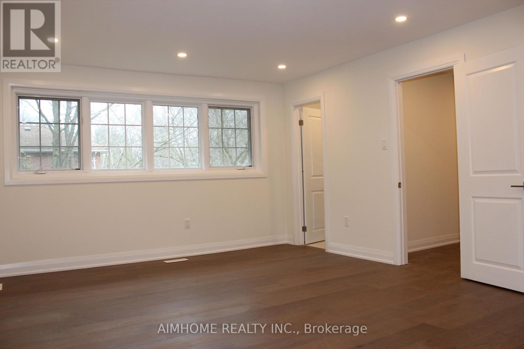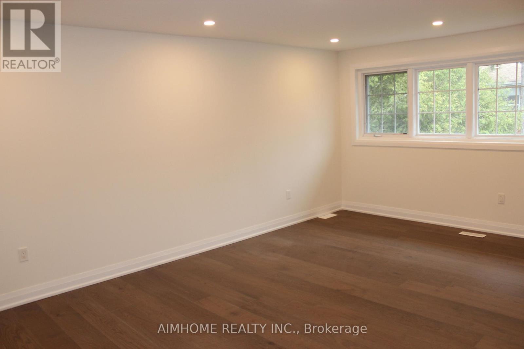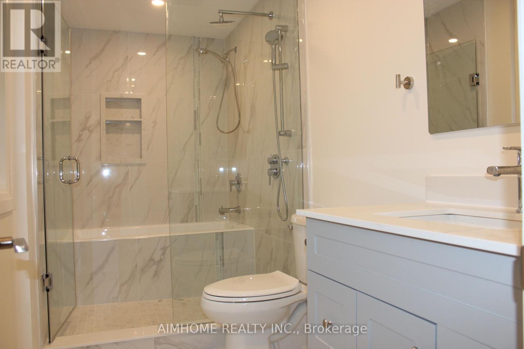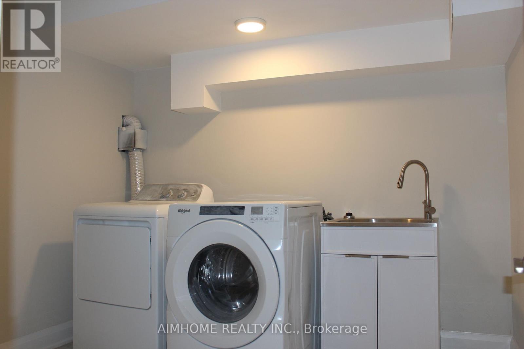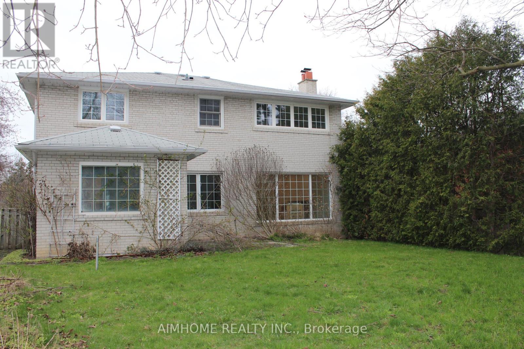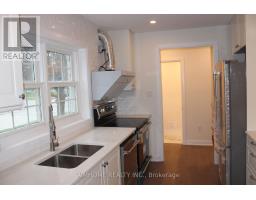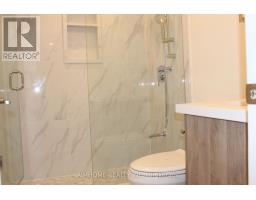4 Bedroom
5 Bathroom
Fireplace
Central Air Conditioning
Forced Air
$5,900 Monthly
Welcome Home! Beautifully Styled Bright And Spacious Home On Large 55.58' X 120' Corner Lot In The Heart Of Prestigious St. Andrews Neighbourhood. Amongst Multi-Million Dollar Homes. Facing Tournament park. New renovated from bottom to top. New Modern open concept kitchen W/Quartz countertop and Ceramic backsplash. Walk out From Kitchen To Large Private Yard. 5 New bathrooms. New hardwood floor through out the main and second floor. Lots of pot lights. Steps To Renowned Owen P.S., St Andrews J.H.S, Outstanding Parks & Features. Minutes To Area Amenities, Ttc, Subway, Golf And Hwy 401. Recreation room & Bedroom in basement used for landlord's storage area. **** EXTRAS **** All Elfs, New Fridge, New Stove, New Dishwasher, New Range Hood, Washer & Dryer. (id:47351)
Property Details
|
MLS® Number
|
C8247848 |
|
Property Type
|
Single Family |
|
Community Name
|
St. Andrew-Windfields |
|
Parking Space Total
|
6 |
Building
|
Bathroom Total
|
5 |
|
Bedrooms Above Ground
|
4 |
|
Bedrooms Total
|
4 |
|
Basement Development
|
Finished |
|
Basement Type
|
N/a (finished) |
|
Construction Style Attachment
|
Detached |
|
Cooling Type
|
Central Air Conditioning |
|
Exterior Finish
|
Brick |
|
Fireplace Present
|
Yes |
|
Heating Fuel
|
Natural Gas |
|
Heating Type
|
Forced Air |
|
Stories Total
|
2 |
|
Type
|
House |
Parking
Land
|
Acreage
|
No |
|
Size Irregular
|
55.58 X 120 Ft |
|
Size Total Text
|
55.58 X 120 Ft |
Rooms
| Level |
Type |
Length |
Width |
Dimensions |
|
Second Level |
Primary Bedroom |
3.91 m |
5.61 m |
3.91 m x 5.61 m |
|
Second Level |
Bedroom 2 |
4.9 m |
3.05 m |
4.9 m x 3.05 m |
|
Second Level |
Bedroom 3 |
3.3 m |
3.05 m |
3.3 m x 3.05 m |
|
Second Level |
Bedroom 4 |
2.68 m |
3.38 m |
2.68 m x 3.38 m |
|
Basement |
Laundry Room |
|
|
Measurements not available |
|
Main Level |
Living Room |
3.05 m |
3.02 m |
3.05 m x 3.02 m |
|
Main Level |
Family Room |
3.82 m |
5.73 m |
3.82 m x 5.73 m |
|
Main Level |
Dining Room |
3.6 m |
3.36 m |
3.6 m x 3.36 m |
|
Main Level |
Kitchen |
3.37 m |
2.93 m |
3.37 m x 2.93 m |
|
Main Level |
Eating Area |
2.99 m |
3.18 m |
2.99 m x 3.18 m |
https://www.realtor.ca/real-estate/26769601/43-tournament-dr-toronto-st-andrew-windfields
