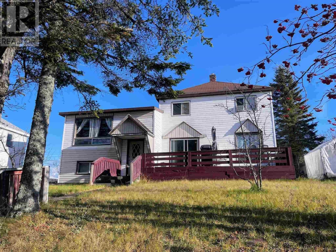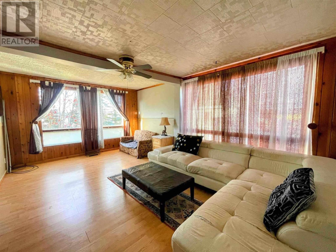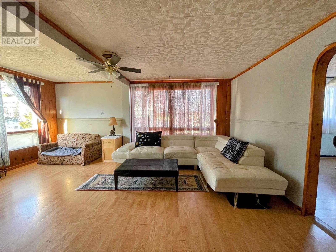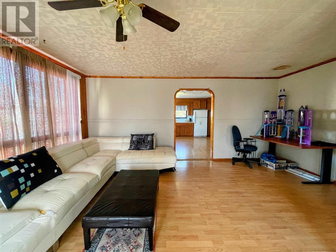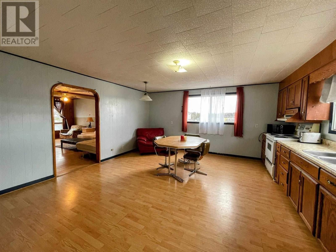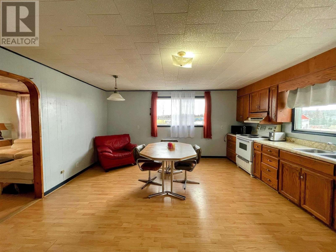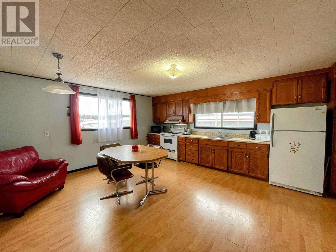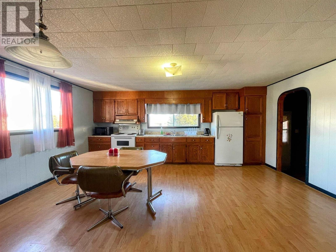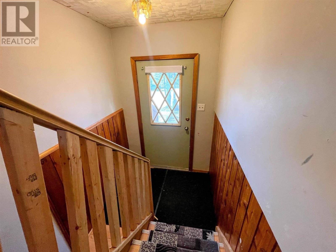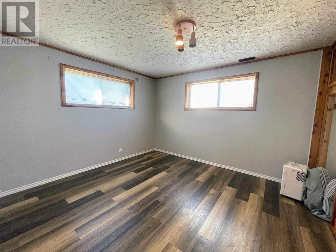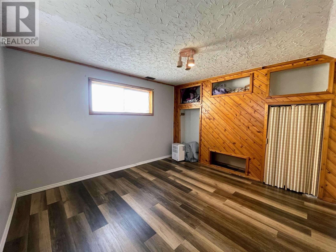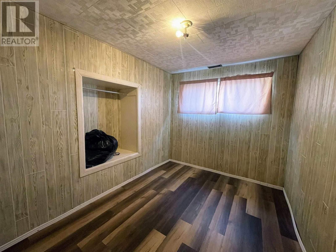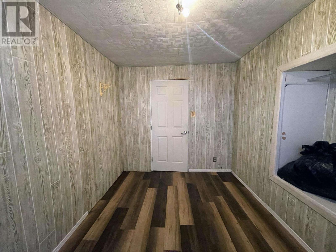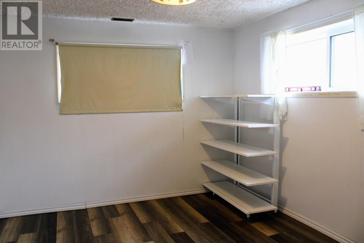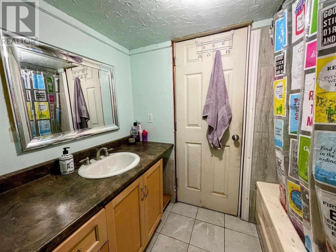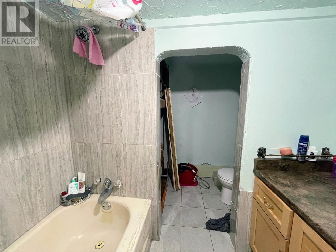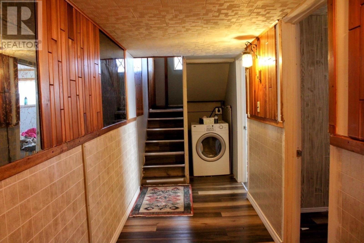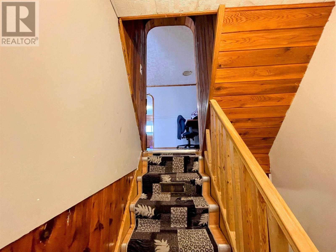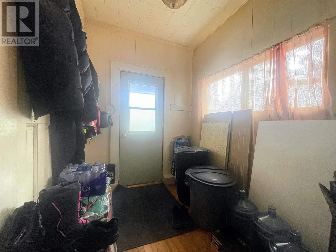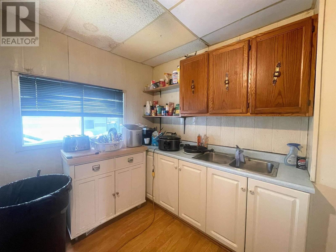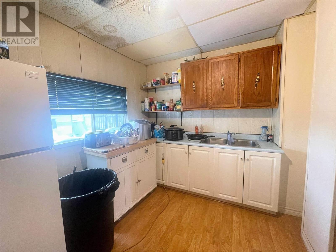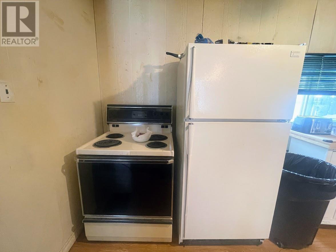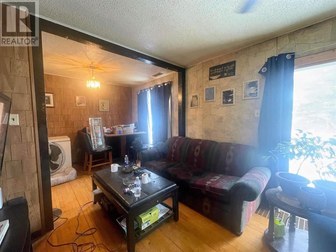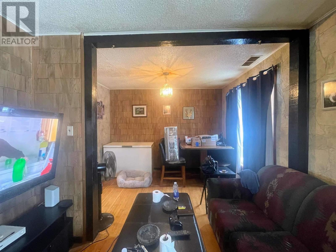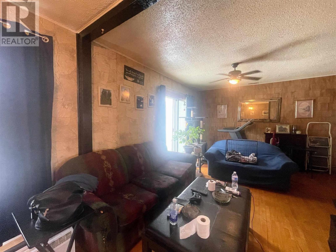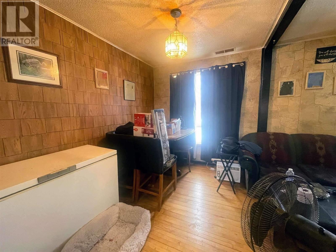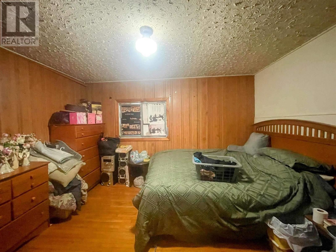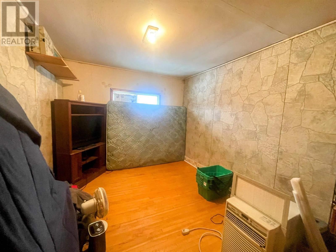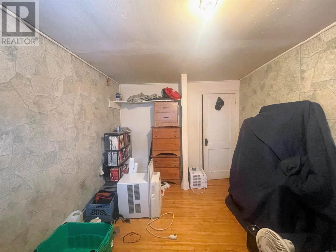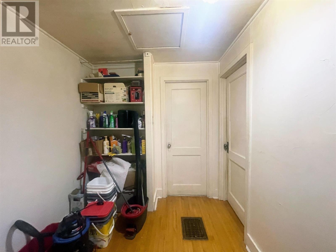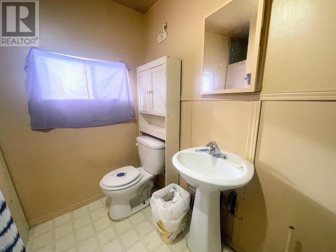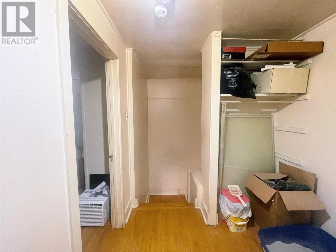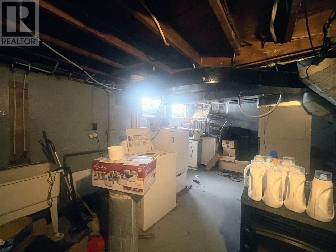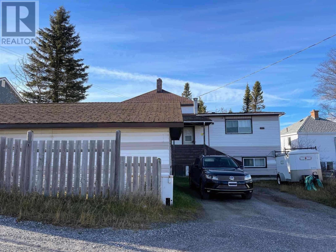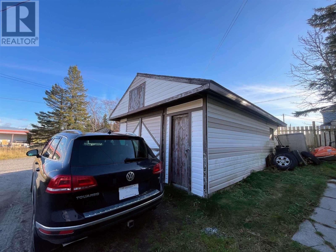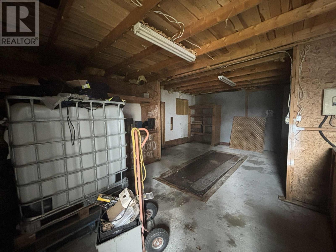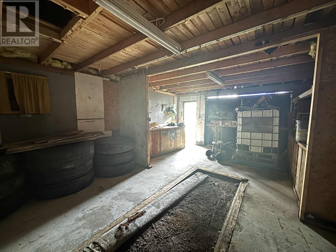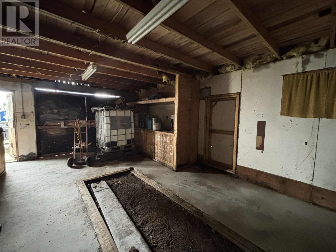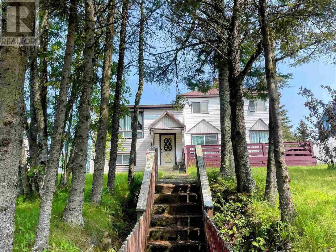5 Bedroom
2 Bathroom
2,274 ft2
2 Level
Forced Air
$99,999
Welcome to this exceptional and versatile duplex, ideally situated just minutes from downtown amenities and only a short drive to the tranquil shores of Pebble’s Beach. Whether you're an investor seeking strong rental potential, a homeowner looking to supplement your mortgage, or a family in need of multi-generational living options, this property offers incredible value and flexibility. Unit 1 boasts a spacious, open-concept kitchen and dining area that flows effortlessly into a bright and inviting living room—perfect for both everyday living and entertaining guests. Downstairs, you’ll find a fully finished basement featuring three generously sized bedrooms with updated flooring (2020), a dedicated laundry area, and a full 4-piece bathroom. Unit 2 impresses with a grand living room that offers plenty of natural light. The charming kitchen features original hardwood flooring and a functional layout, while two comfortable bedrooms and a 4-piece bathroom provide everything you need. The unfinished basement presents a fantastic opportunity for future development. Each unit has its own private entrance, offering enhanced privacy and convenience. Additional highlights include a detached 23' x 17' garage, 200 amp service, and ample parking for 4 vehicles. Don't miss out on this rare opportunity to own a solid, income-generating property in a prime location close to shopping, schools, parks, and one of the area's most beautiful beaches. Whether you're living in one unit and renting the other or adding a smart investment to your portfolio, this duplex is a must-see! (id:47351)
Property Details
|
MLS® Number
|
TB253057 |
|
Property Type
|
Single Family |
|
Community Name
|
Marathon |
|
Communication Type
|
High Speed Internet |
|
Features
|
Crushed Stone Driveway |
|
Structure
|
Deck |
Building
|
Bathroom Total
|
2 |
|
Bedrooms Above Ground
|
2 |
|
Bedrooms Below Ground
|
3 |
|
Bedrooms Total
|
5 |
|
Appliances
|
Stove, Dryer, Refrigerator, Washer |
|
Architectural Style
|
2 Level |
|
Basement Development
|
Partially Finished |
|
Basement Type
|
Full (partially Finished) |
|
Constructed Date
|
1946 |
|
Construction Style Attachment
|
Detached |
|
Exterior Finish
|
Vinyl |
|
Flooring Type
|
Hardwood |
|
Foundation Type
|
Poured Concrete |
|
Heating Fuel
|
Electric |
|
Heating Type
|
Forced Air |
|
Stories Total
|
2 |
|
Size Interior
|
2,274 Ft2 |
|
Utility Water
|
Municipal Water |
Parking
|
Garage
|
|
|
Detached Garage
|
|
|
Gravel
|
|
Land
|
Access Type
|
Road Access |
|
Acreage
|
No |
|
Sewer
|
Sanitary Sewer |
|
Size Frontage
|
52.1500 |
|
Size Total Text
|
Under 1/2 Acre |
Rooms
| Level |
Type |
Length |
Width |
Dimensions |
|
Second Level |
Bedroom |
|
|
12.10 X 12.6 |
|
Second Level |
Bedroom |
|
|
14.4 X 9.3 |
|
Second Level |
Bathroom |
|
|
4PCE |
|
Basement |
Primary Bedroom |
|
|
12.2 X 11.7 |
|
Basement |
Bedroom |
|
|
11.6 X 8.2 |
|
Basement |
Bedroom |
|
|
10.8 X 11.7 |
|
Basement |
Bathroom |
|
|
4PCE |
|
Main Level |
Living Room |
|
|
18.7 X 12.4 |
|
Main Level |
Kitchen |
|
|
18.1 X 16.0 |
|
Main Level |
Bonus Room |
|
|
8.4 X 5.3 |
|
Main Level |
Living Room |
|
|
10.4 X 17.2 |
|
Main Level |
Kitchen |
|
|
12.10 X 12.6 |
Utilities
|
Electricity
|
Available |
|
Telephone
|
Available |
https://www.realtor.ca/real-estate/28911506/43-stevens-ave-marathon-marathon
